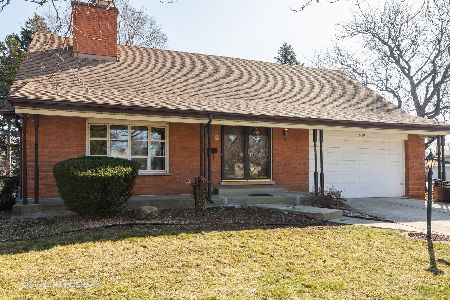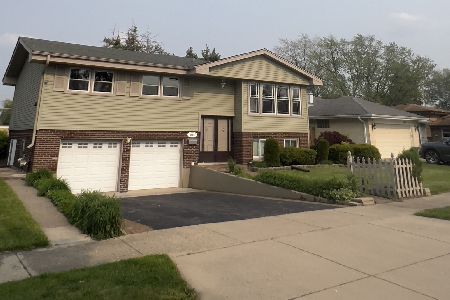1468 Pennsylvania Avenue, Des Plaines, Illinois 60018
$385,000
|
Sold
|
|
| Status: | Closed |
| Sqft: | 1,613 |
| Cost/Sqft: | $248 |
| Beds: | 3 |
| Baths: | 3 |
| Year Built: | 1965 |
| Property Taxes: | $6,089 |
| Days On Market: | 1332 |
| Lot Size: | 0,18 |
Description
*** JUST REDUCED FOR A QUICK SALE***DEVONSHIRE Large Split level featuring bonus great room addition + sub-basement. Main floor showcases beautiful Brazilian cherry hardwood floors. Kitchen features all stainless-steel appliances (including newer dishwasher, refrigerator, and range hood), custom shelving, and reverse osmosis drinking water system. Lower level features an updated half bath, an open format office with built in cabinets and mini-fridge, and a huge family room with vaulted ceilings, wood-burning fireplace (with gas starter) and walkout to yard. The upper level features three bedrooms with hardwood floors, new trim/crown molding, and updated full and half bath. Closet space galore, including a custom-built shoe closet on upper level. Large back yard features patio, firepit, deck, shed, and beautiful gardens including a raised bed and vertical garden wall. Elk Grove High School District. The home is tastefully decorated, move in ready and is just waiting for your family. Come see it now before its gone because this will go fast!
Property Specifics
| Single Family | |
| — | |
| — | |
| 1965 | |
| — | |
| SPLIT WITH SUB BASEMENT | |
| No | |
| 0.18 |
| Cook | |
| Devonshire | |
| 0 / Not Applicable | |
| — | |
| — | |
| — | |
| 11415056 | |
| 08244090190000 |
Nearby Schools
| NAME: | DISTRICT: | DISTANCE: | |
|---|---|---|---|
|
Grade School
Devonshire School |
59 | — | |
|
Middle School
Friendship Junior High School |
59 | Not in DB | |
|
High School
Elk Grove High School |
214 | Not in DB | |
Property History
| DATE: | EVENT: | PRICE: | SOURCE: |
|---|---|---|---|
| 16 Jan, 2015 | Sold | $275,000 | MRED MLS |
| 21 Nov, 2014 | Under contract | $289,900 | MRED MLS |
| — | Last price change | $299,900 | MRED MLS |
| 10 Jul, 2014 | Listed for sale | $299,900 | MRED MLS |
| 14 Jul, 2022 | Sold | $385,000 | MRED MLS |
| 6 Jun, 2022 | Under contract | $399,950 | MRED MLS |
| — | Last price change | $419,950 | MRED MLS |
| 25 May, 2022 | Listed for sale | $419,950 | MRED MLS |
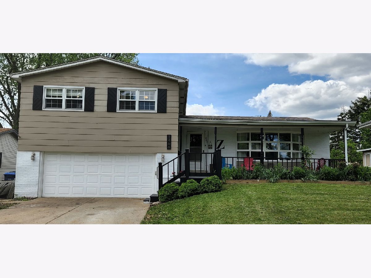
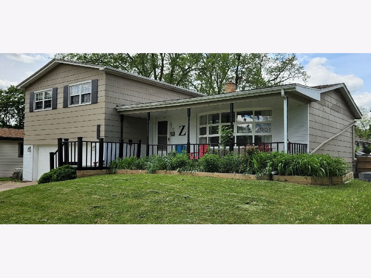
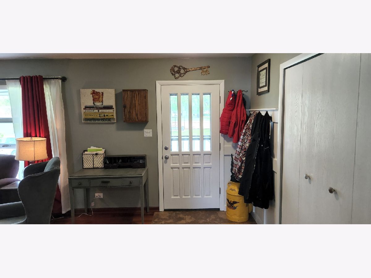
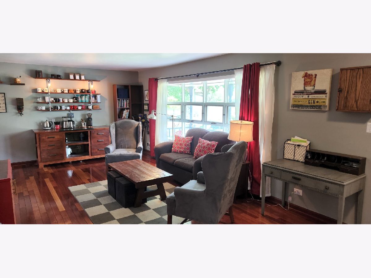
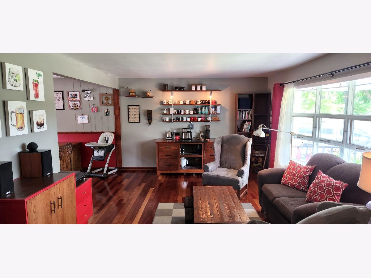
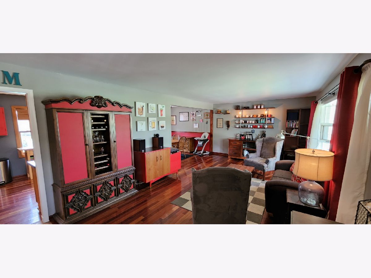
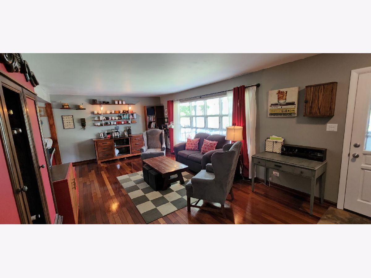
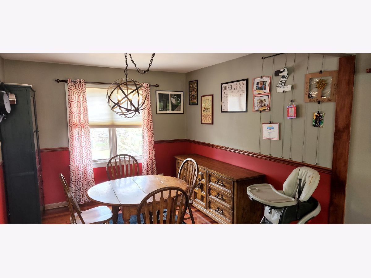
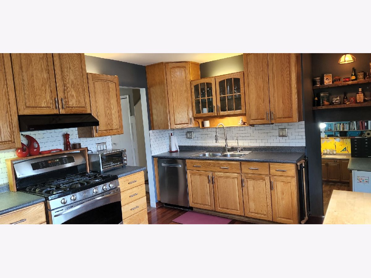
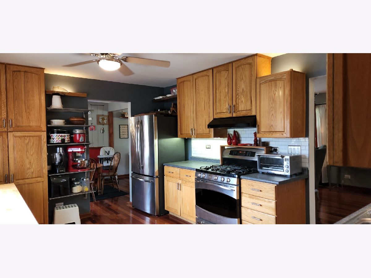
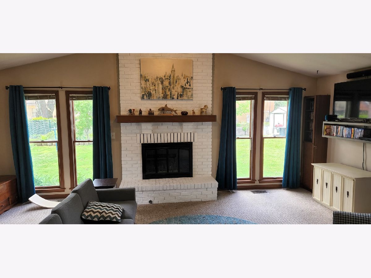
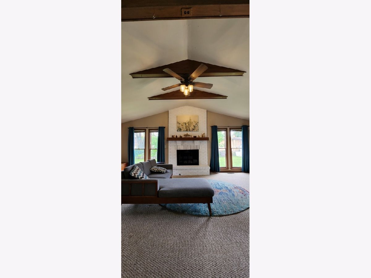
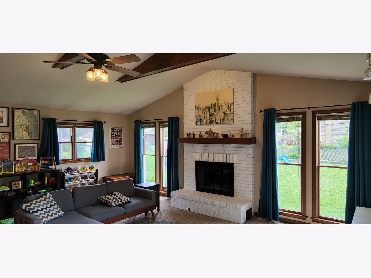
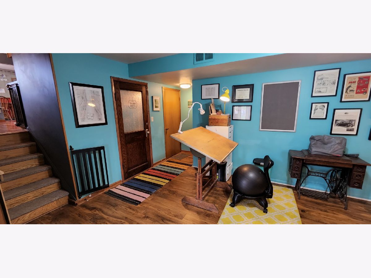
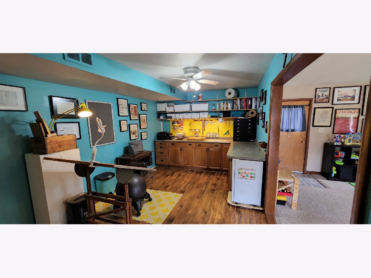
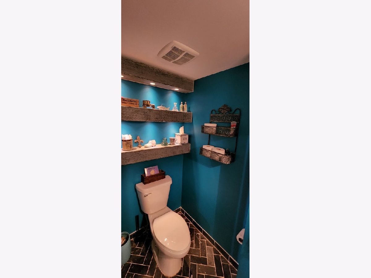
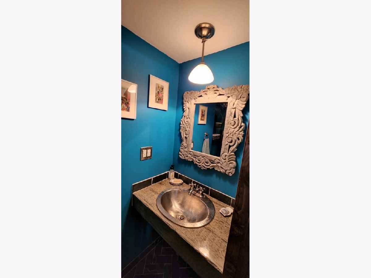
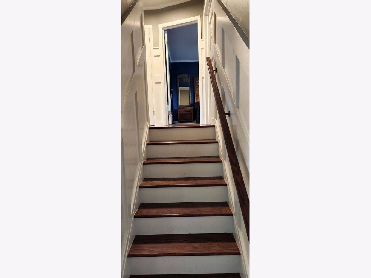
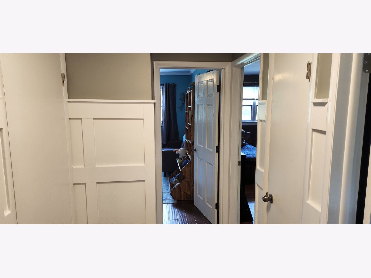
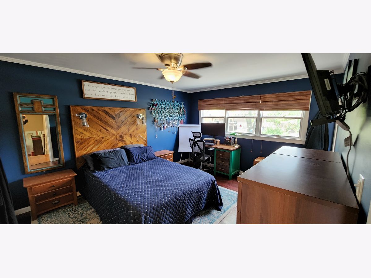
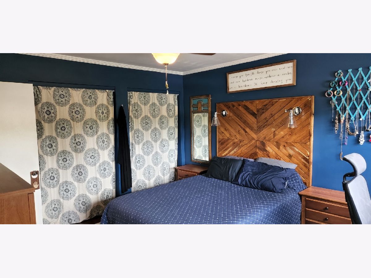
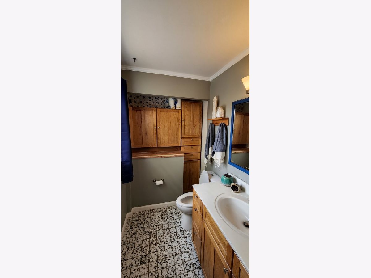
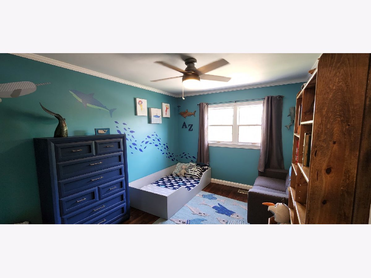
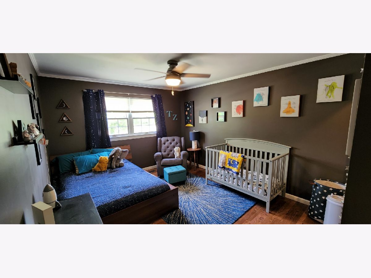
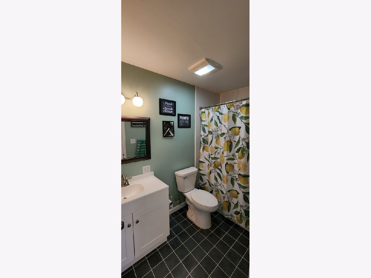
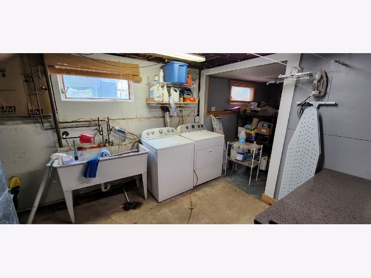
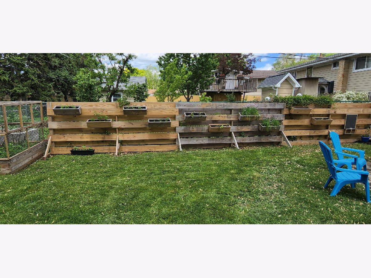
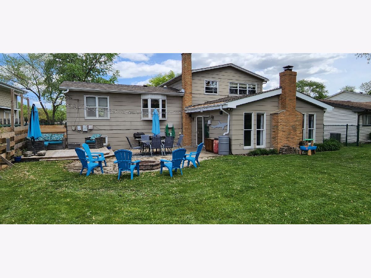
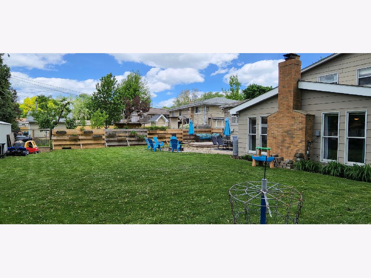
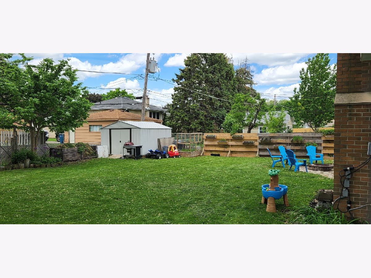
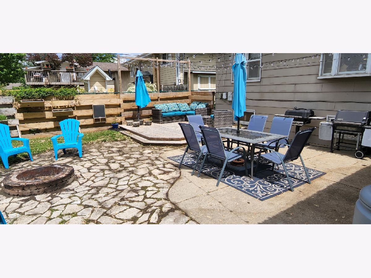
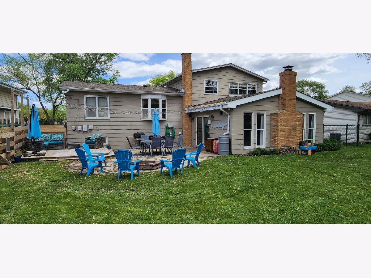
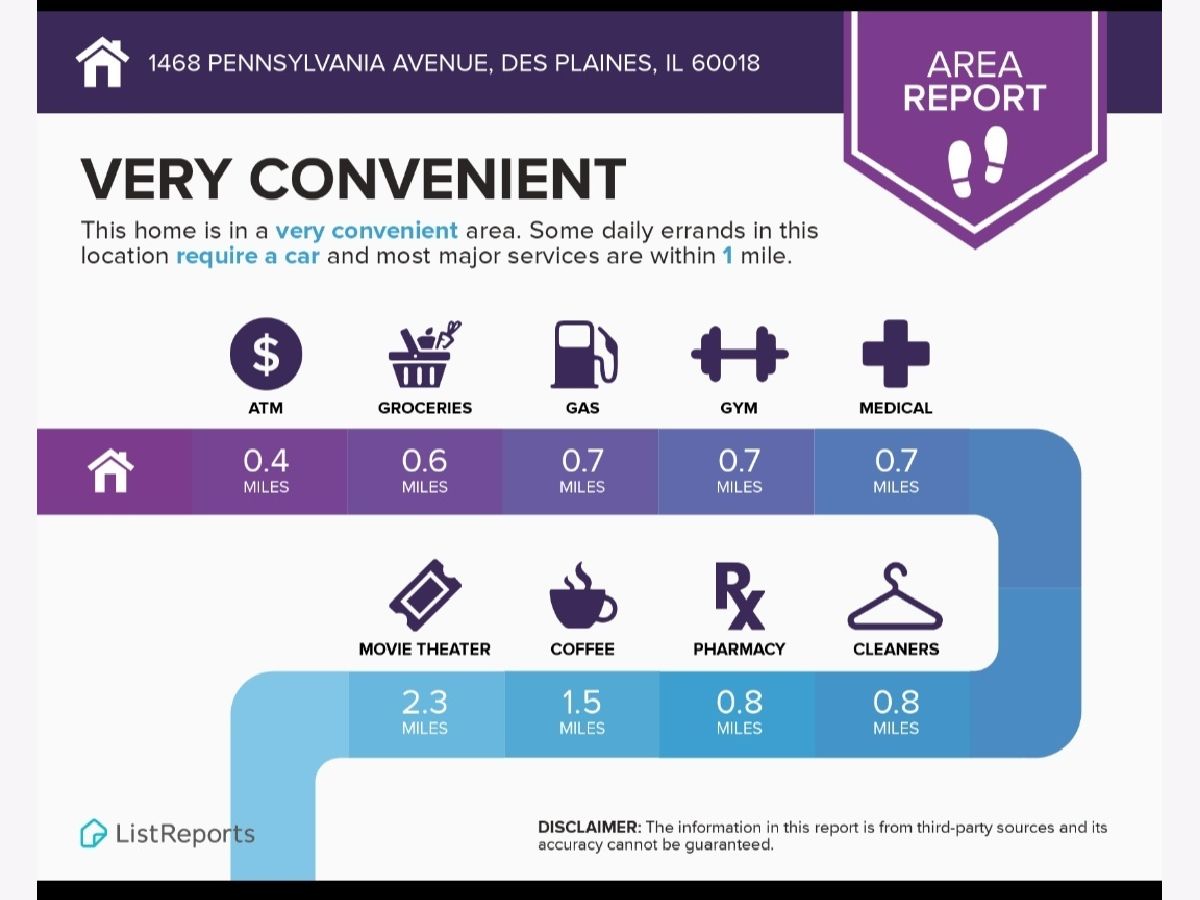
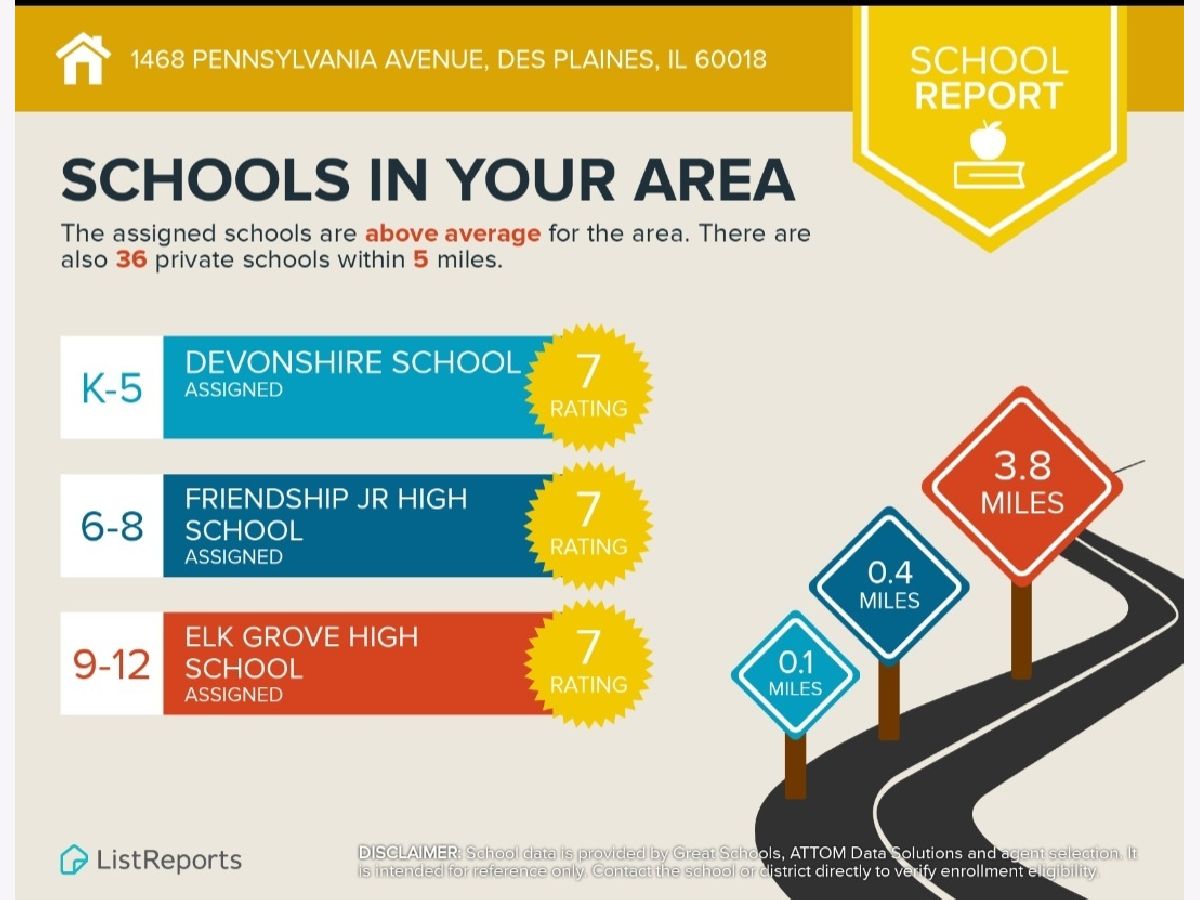
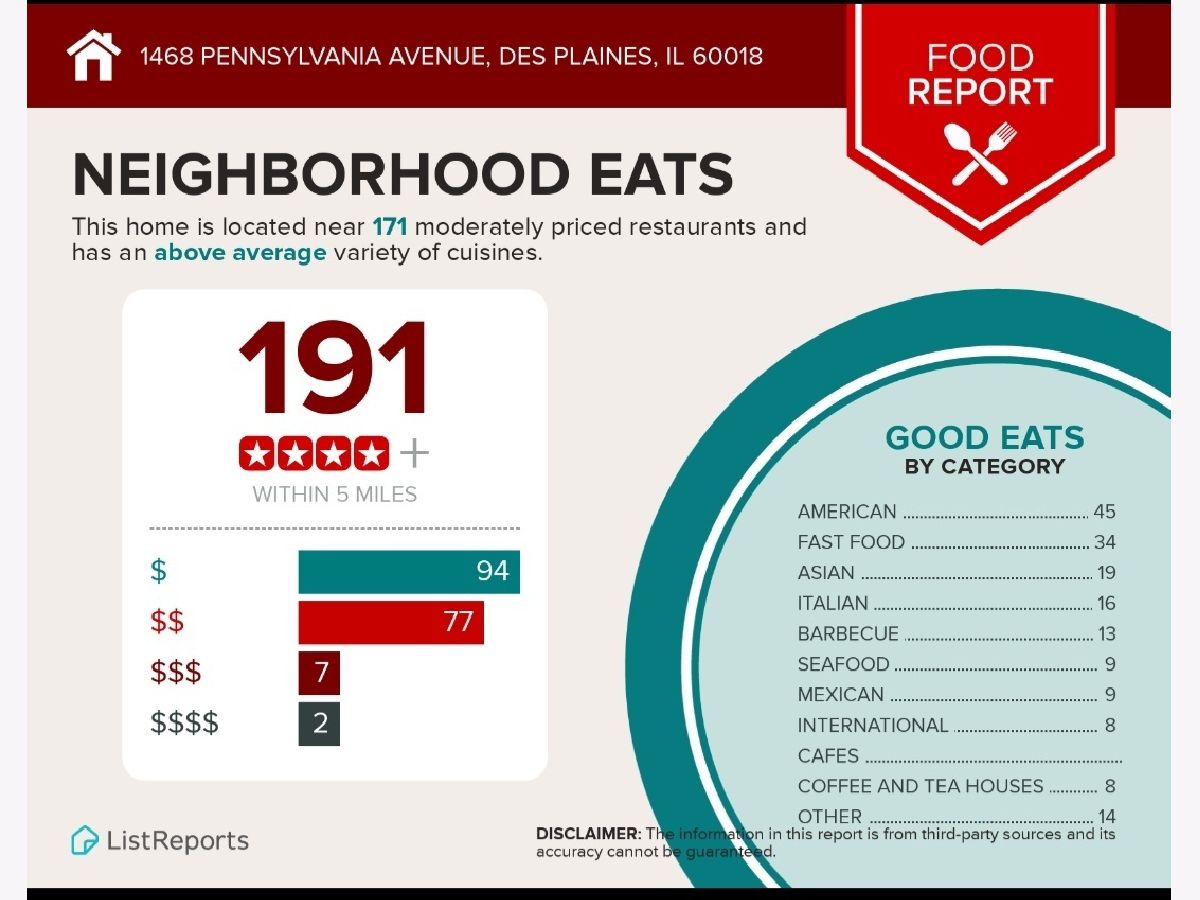
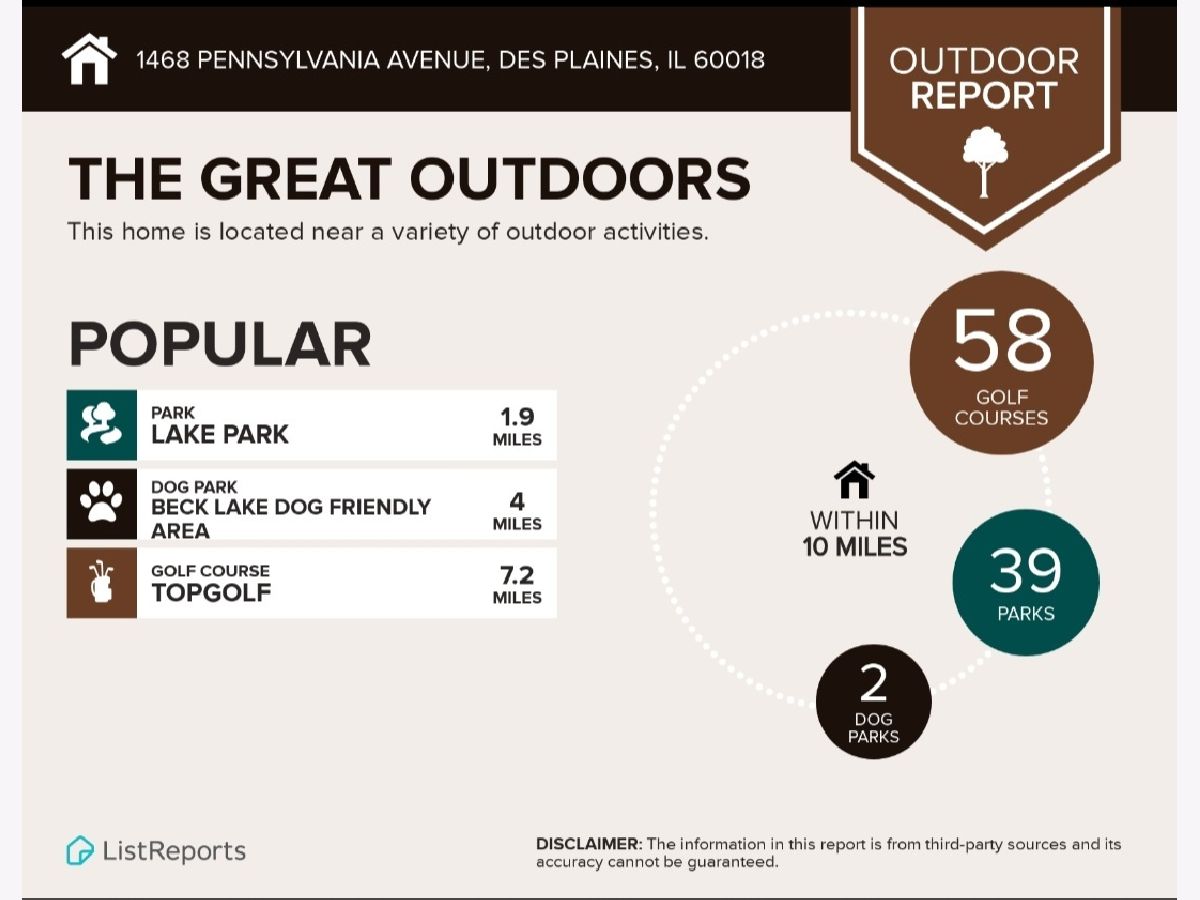
Room Specifics
Total Bedrooms: 3
Bedrooms Above Ground: 3
Bedrooms Below Ground: 0
Dimensions: —
Floor Type: —
Dimensions: —
Floor Type: —
Full Bathrooms: 3
Bathroom Amenities: —
Bathroom in Basement: 0
Rooms: —
Basement Description: Sub-Basement
Other Specifics
| 2 | |
| — | |
| Concrete | |
| — | |
| — | |
| 72X126X52X10X122 | |
| — | |
| — | |
| — | |
| — | |
| Not in DB | |
| — | |
| — | |
| — | |
| — |
Tax History
| Year | Property Taxes |
|---|---|
| 2015 | $5,935 |
| 2022 | $6,089 |
Contact Agent
Nearby Sold Comparables
Contact Agent
Listing Provided By
Chiappetta Realty Group



