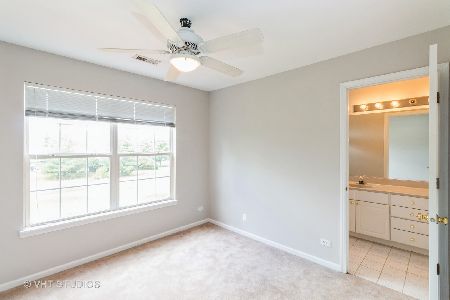1438 Spring Leaf, West Dundee, Illinois 60118
$335,000
|
Sold
|
|
| Status: | Closed |
| Sqft: | 2,645 |
| Cost/Sqft: | $127 |
| Beds: | 4 |
| Baths: | 3 |
| Year Built: | 1995 |
| Property Taxes: | $9,116 |
| Days On Market: | 1573 |
| Lot Size: | 0,40 |
Description
SOLD during processing! Beautiful 2 story homes offers tons of living space options with the separate family rm, living rm & dining rm plus a 2nd floor den & bonus room in the full basement. Eat-in kitchen with crisp white cabinets, island, hardwood flooring & pantry. 3 season room w/vaulted ceiling off of the eating area makes expanded gatherings easy to entertain in. Master suite w/double doors offers vaulted ceilings & luxury bath w/double vanities, soaker tub, separate shower & walk-in closet. Huge 3 sided wrap around deck with/bench seating. Updates include: new furnace 2018, AC 2010, siding/roof/gutters 2011, Ecobee thermostat, washer/dryer 2019
Property Specifics
| Single Family | |
| — | |
| — | |
| 1995 | |
| Full | |
| BRIARWOOD | |
| No | |
| 0.4 |
| Kane | |
| Fairhills Of Canterfield | |
| 280 / Annual | |
| Other | |
| Public | |
| Public Sewer | |
| 11169841 | |
| 0327351015 |
Nearby Schools
| NAME: | DISTRICT: | DISTANCE: | |
|---|---|---|---|
|
Grade School
Sleepy Hollow Elementary School |
300 | — | |
|
Middle School
Dundee Middle School |
300 | Not in DB | |
|
High School
Dundee-crown High School |
300 | Not in DB | |
Property History
| DATE: | EVENT: | PRICE: | SOURCE: |
|---|---|---|---|
| 28 Sep, 2021 | Sold | $335,000 | MRED MLS |
| 5 Aug, 2021 | Under contract | $335,000 | MRED MLS |
| 1 Aug, 2021 | Listed for sale | $335,000 | MRED MLS |

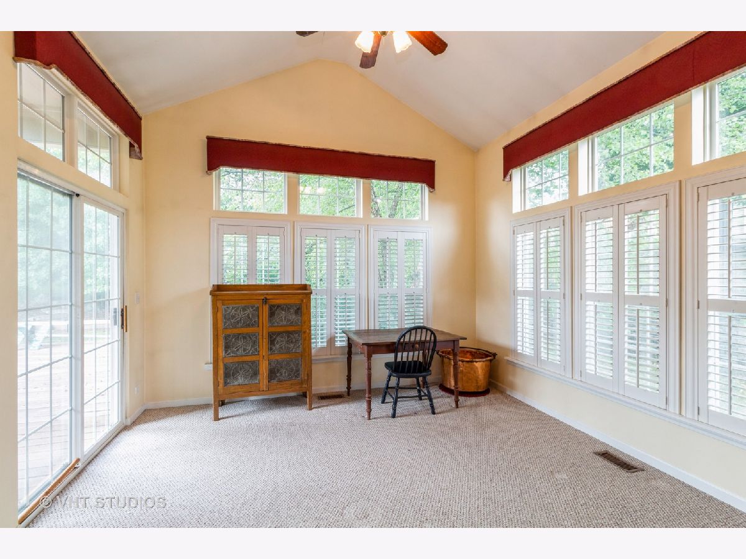
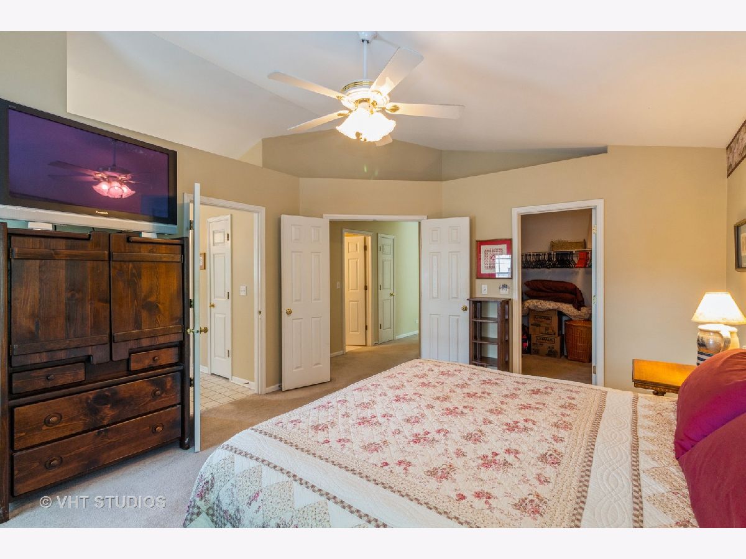
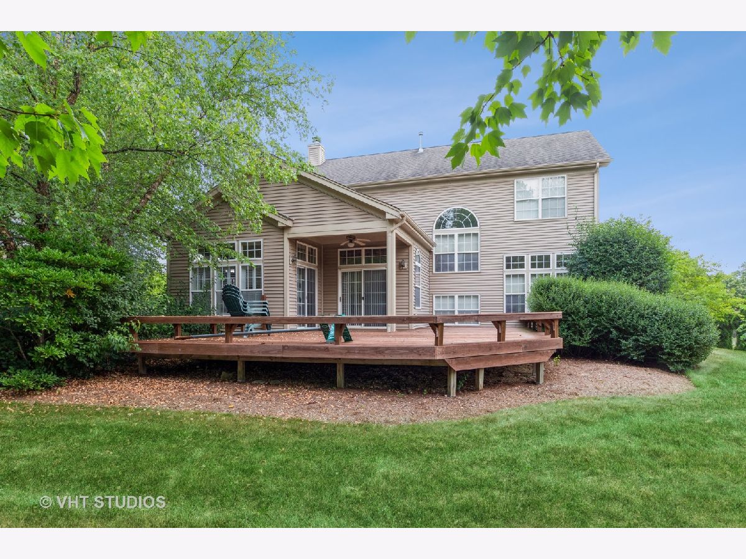
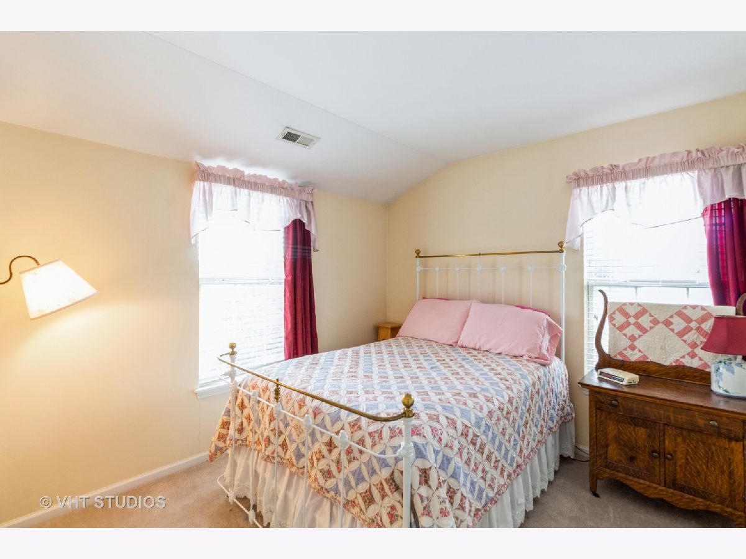
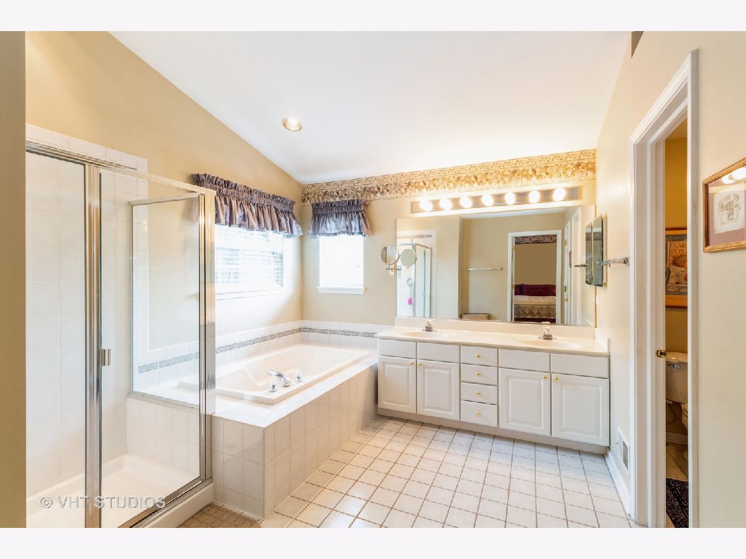
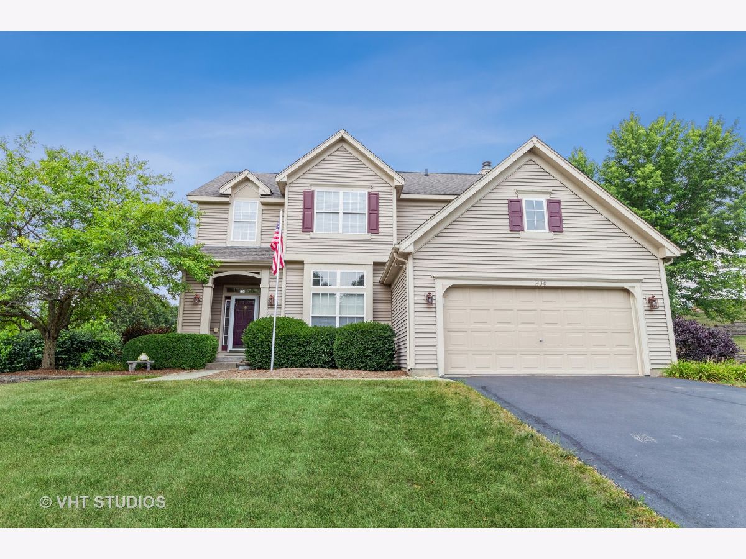
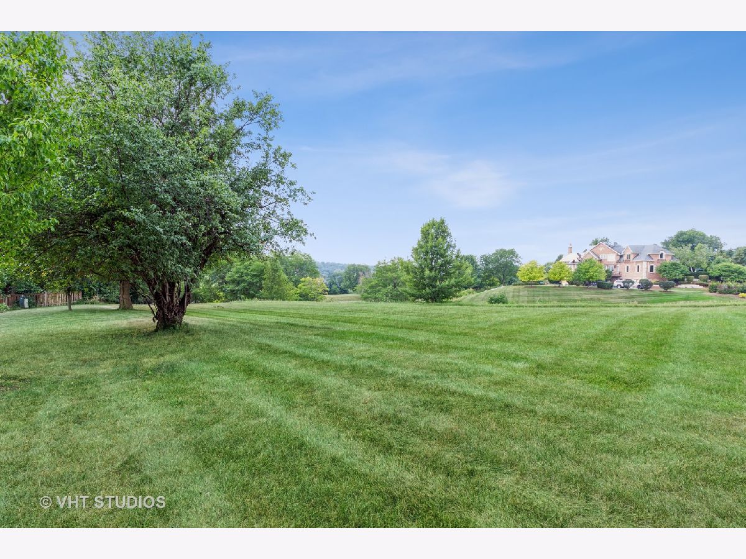
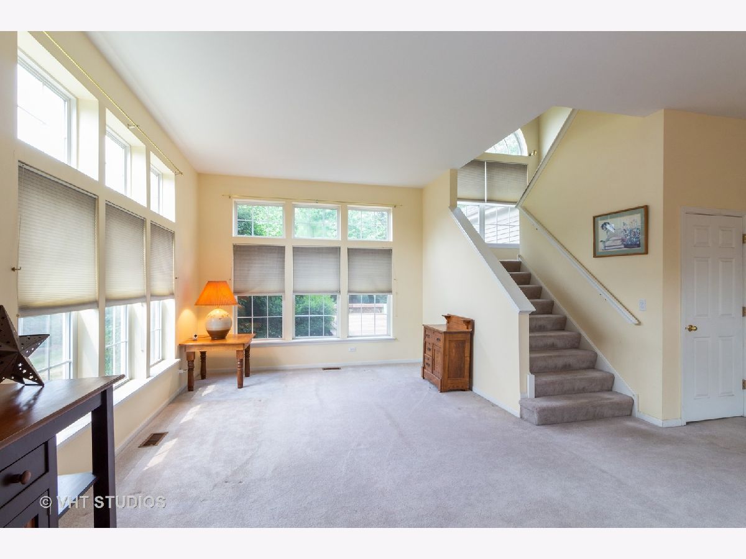
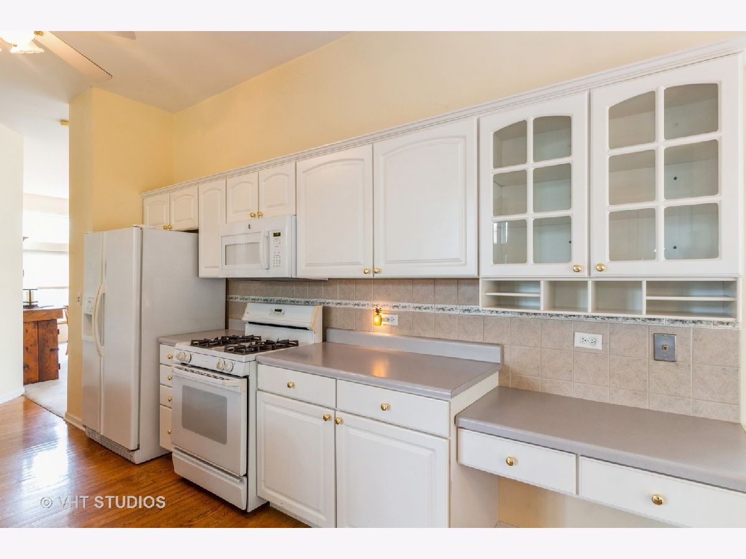
Room Specifics
Total Bedrooms: 4
Bedrooms Above Ground: 4
Bedrooms Below Ground: 0
Dimensions: —
Floor Type: Carpet
Dimensions: —
Floor Type: Carpet
Dimensions: —
Floor Type: Carpet
Full Bathrooms: 3
Bathroom Amenities: Separate Shower,Double Sink,Soaking Tub
Bathroom in Basement: 0
Rooms: Den,Bonus Room,Sun Room
Basement Description: Partially Finished
Other Specifics
| 2 | |
| — | |
| — | |
| Deck, Porch | |
| — | |
| 57X169X199X163 | |
| — | |
| Full | |
| Vaulted/Cathedral Ceilings, Hardwood Floors, First Floor Laundry, Walk-In Closet(s) | |
| — | |
| Not in DB | |
| Curbs, Sidewalks, Street Lights, Street Paved | |
| — | |
| — | |
| Wood Burning, Gas Starter |
Tax History
| Year | Property Taxes |
|---|---|
| 2021 | $9,116 |
Contact Agent
Nearby Similar Homes
Nearby Sold Comparables
Contact Agent
Listing Provided By
Baird & Warner Real Estate - Algonquin


