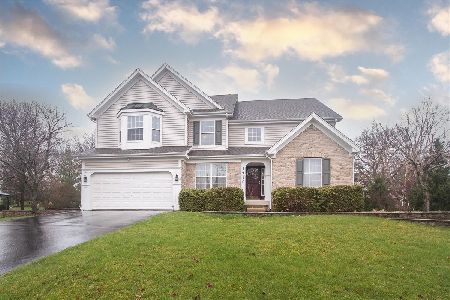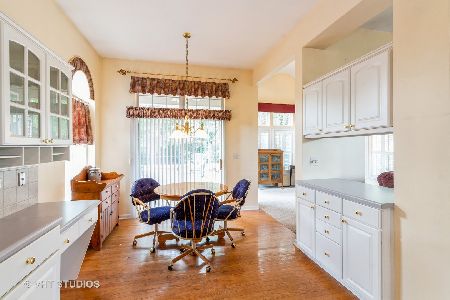1254 Fawn Hollow, West Dundee, Illinois 60118
$375,000
|
Sold
|
|
| Status: | Closed |
| Sqft: | 2,778 |
| Cost/Sqft: | $126 |
| Beds: | 3 |
| Baths: | 3 |
| Year Built: | 1995 |
| Property Taxes: | $10,212 |
| Days On Market: | 1672 |
| Lot Size: | 0,27 |
Description
FABULOUS wooded cul-de-sac setting high on the hill overlooking the gorgeous Fox Valley. Brick-front 3 Bedroom home with 2.1 Baths, full unfinished basement & side-load 2.5 car garage (almost 3 car!). Nearly 2,800 SqFt of living space includes an open floor plan featuring a 2-story Foyer with set back winding staircase & open Living/Dining rooms as you enter the home. Main level Den/Office is the perfect place to work from home & overlooks the cul-de-sac & Fox Valley below. Soaring 2-story Family room is highlighted by the dramatic fireplace wall & two full walls of windows for natural light to flood inside. Located adjacent to kitchen, it's perfectly placed for easy entertaining. Island Kitchen offers loads of clean white cabinetry, eating area & slider to the back deck. Large yard is ideal for family relaxation. Upstairs you'll find a gigantic Master Suite with deluxe bath - including separate shower/tub and large sitting room (which can be 4th bedroom if converted!). The other two sizeable bedrooms are set around the hall bathroom for maximum convenience. You're going to LOVE this one!
Property Specifics
| Single Family | |
| — | |
| — | |
| 1995 | |
| Full | |
| DEVONSHIRE | |
| No | |
| 0.27 |
| Kane | |
| Fairhills Of Canterfield | |
| 275 / Annual | |
| None | |
| Public | |
| Public Sewer | |
| 11059850 | |
| 0327351012 |
Nearby Schools
| NAME: | DISTRICT: | DISTANCE: | |
|---|---|---|---|
|
Grade School
Sleepy Hollow Elementary School |
300 | — | |
|
Middle School
Dundee Middle School |
300 | Not in DB | |
|
High School
Dundee-crown High School |
300 | Not in DB | |
Property History
| DATE: | EVENT: | PRICE: | SOURCE: |
|---|---|---|---|
| 22 Feb, 2019 | Under contract | $0 | MRED MLS |
| 25 Oct, 2018 | Listed for sale | $0 | MRED MLS |
| 26 Jul, 2021 | Sold | $375,000 | MRED MLS |
| 28 Jun, 2021 | Under contract | $349,900 | MRED MLS |
| 24 Jun, 2021 | Listed for sale | $349,900 | MRED MLS |
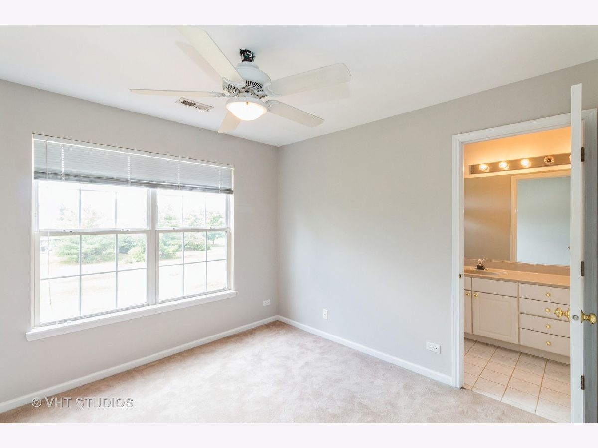
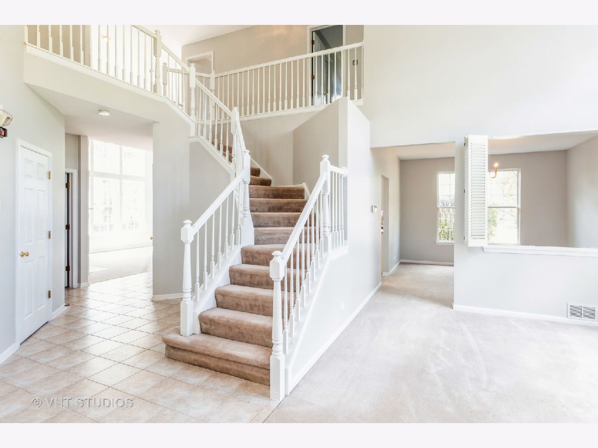
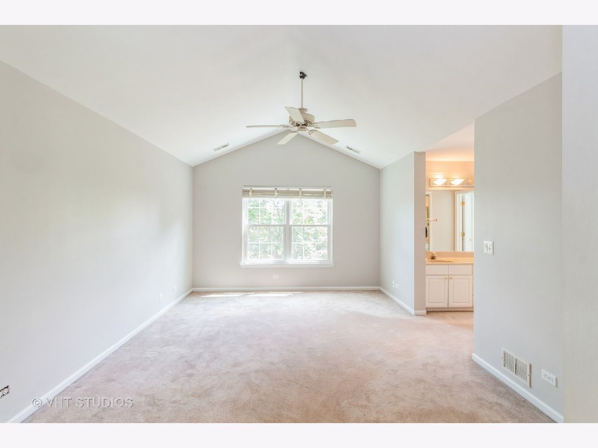
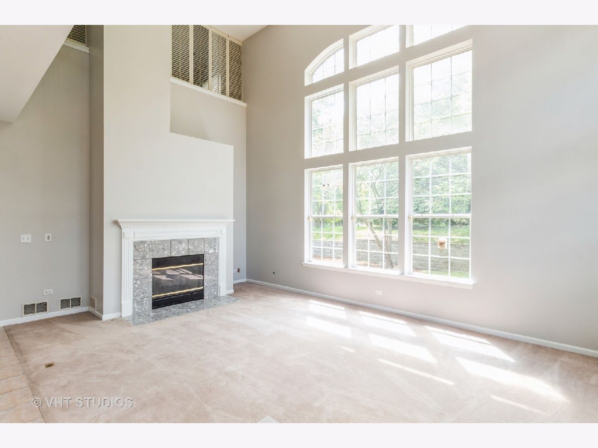
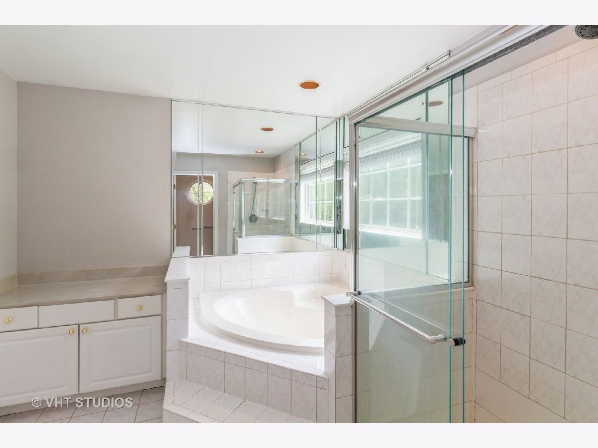
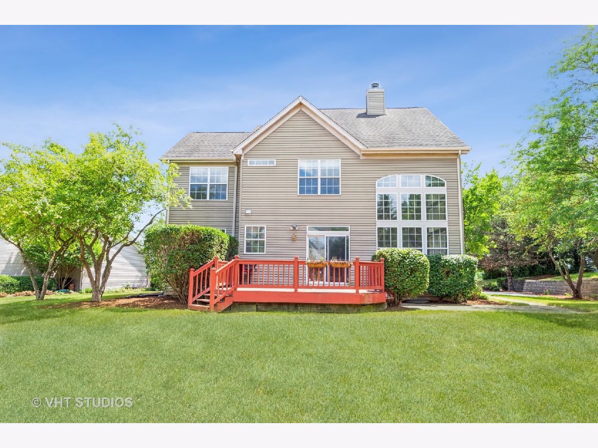
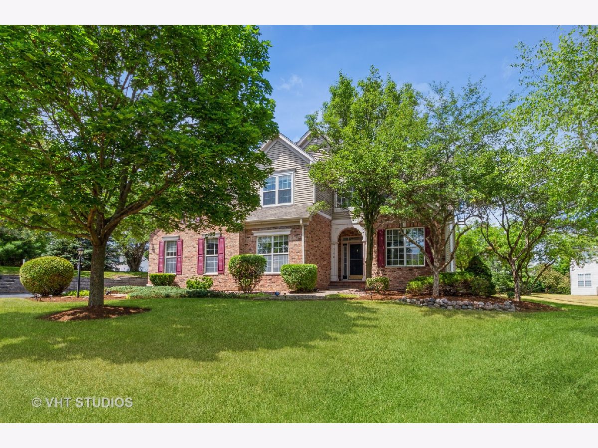
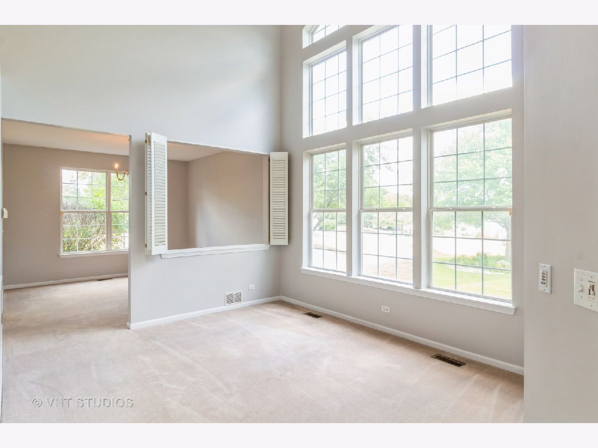
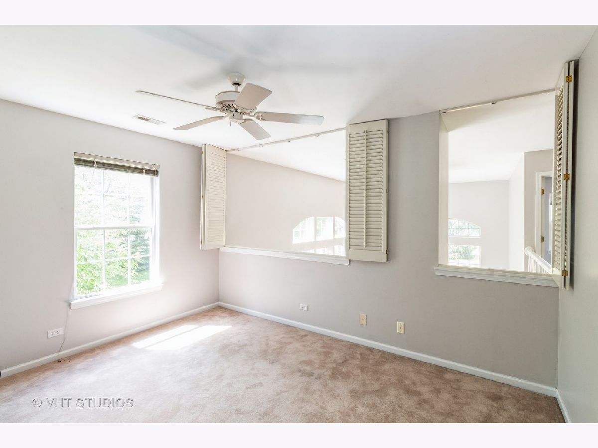
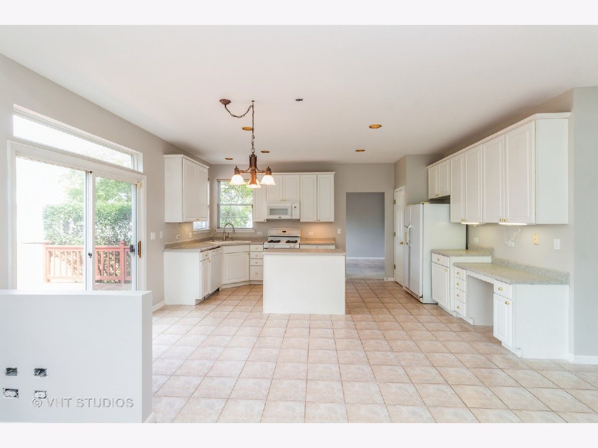
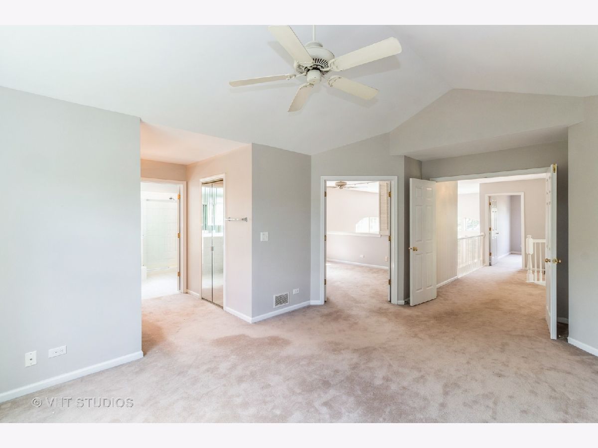
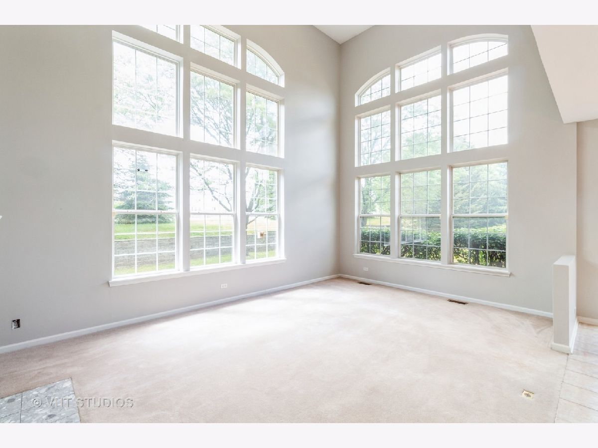
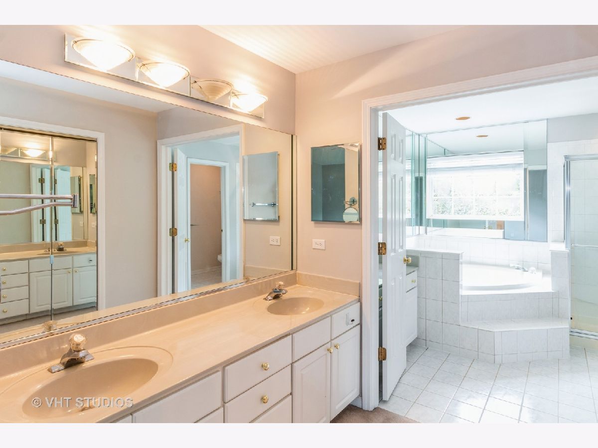
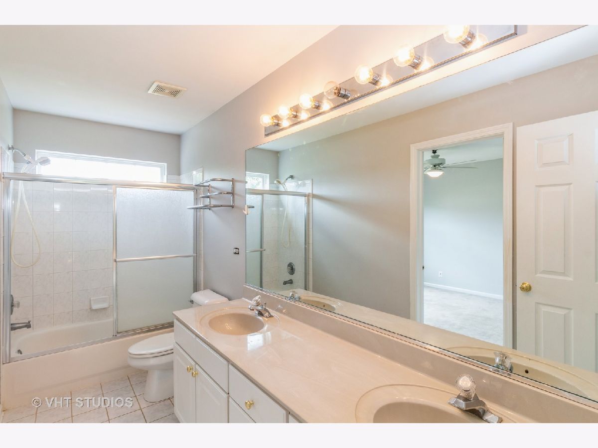
Room Specifics
Total Bedrooms: 3
Bedrooms Above Ground: 3
Bedrooms Below Ground: 0
Dimensions: —
Floor Type: Carpet
Dimensions: —
Floor Type: Carpet
Full Bathrooms: 3
Bathroom Amenities: Separate Shower,Double Sink,Garden Tub
Bathroom in Basement: 0
Rooms: Den,Foyer,Sitting Room
Basement Description: Unfinished,Bathroom Rough-In
Other Specifics
| 2.5 | |
| Concrete Perimeter | |
| Asphalt | |
| Deck | |
| Cul-De-Sac,Landscaped,Mature Trees,Sidewalks | |
| 50X237X155X136 | |
| — | |
| Full | |
| Vaulted/Cathedral Ceilings | |
| Range, Microwave, Dishwasher, Refrigerator, Disposal | |
| Not in DB | |
| Curbs, Sidewalks, Street Lights, Street Paved | |
| — | |
| — | |
| Wood Burning, Gas Log, Gas Starter |
Tax History
| Year | Property Taxes |
|---|---|
| 2021 | $10,212 |
Contact Agent
Nearby Similar Homes
Nearby Sold Comparables
Contact Agent
Listing Provided By
Baird & Warner Real Estate - Algonquin



