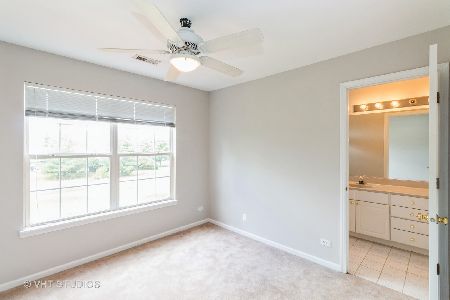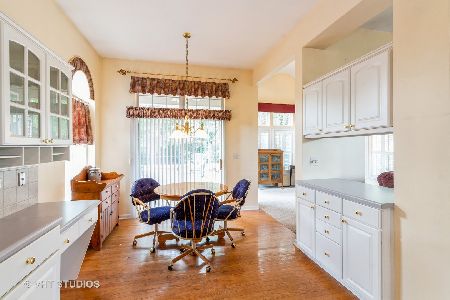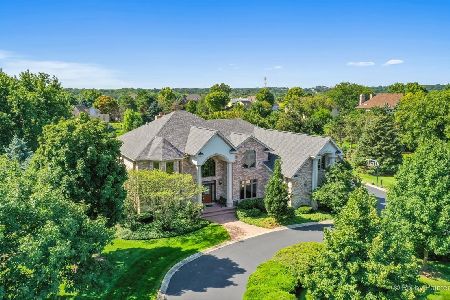15 River Ridge Drive, Sleepy Hollow, Illinois 60118
$435,000
|
Sold
|
|
| Status: | Closed |
| Sqft: | 3,541 |
| Cost/Sqft: | $152 |
| Beds: | 3 |
| Baths: | 4 |
| Year Built: | 1996 |
| Property Taxes: | $12,620 |
| Days On Market: | 3612 |
| Lot Size: | 0,87 |
Description
Live in Luxury in this Custom Brick Home! 2-Story Living Room with Brick Fireplace and Wall of Windows, Allowing for Tons of Natural Light! Eat-in Kitchen with Solid Surface Countertops, Double Ovens, and Plenty of Storage with Butler's Bar and Walk-in Pantry! Sliding Glass Door Opens to Huge Patio with Gorgeous View! Relax in the Sun Room or Finished Basement with Fireplace, Rec Area, Exercise Room, and Workshop! First Floor Master Suite with Private Bath and Walk-in Closet! Don't Miss Out!
Property Specifics
| Single Family | |
| — | |
| — | |
| 1996 | |
| Full | |
| CUSTOM | |
| No | |
| 0.87 |
| Kane | |
| The Bluffs | |
| 115 / Annual | |
| Other | |
| Public | |
| Septic-Private | |
| 09151960 | |
| 0328478013 |
Nearby Schools
| NAME: | DISTRICT: | DISTANCE: | |
|---|---|---|---|
|
Grade School
Sleepy Hollow Elementary School |
300 | — | |
|
Middle School
Dundee Middle School |
300 | Not in DB | |
|
High School
Dundee-crown High School |
300 | Not in DB | |
Property History
| DATE: | EVENT: | PRICE: | SOURCE: |
|---|---|---|---|
| 21 Oct, 2016 | Sold | $435,000 | MRED MLS |
| 4 Apr, 2016 | Under contract | $540,000 | MRED MLS |
| — | Last price change | $550,000 | MRED MLS |
| 1 Mar, 2016 | Listed for sale | $550,000 | MRED MLS |
Room Specifics
Total Bedrooms: 4
Bedrooms Above Ground: 3
Bedrooms Below Ground: 1
Dimensions: —
Floor Type: Carpet
Dimensions: —
Floor Type: Carpet
Dimensions: —
Floor Type: Carpet
Full Bathrooms: 4
Bathroom Amenities: Whirlpool,Separate Shower,Double Sink,Soaking Tub
Bathroom in Basement: 1
Rooms: Breakfast Room,Exercise Room,Foyer,Office,Heated Sun Room,Workshop
Basement Description: Finished,Exterior Access
Other Specifics
| 3 | |
| Concrete Perimeter | |
| Asphalt,Brick,Circular | |
| Patio, Brick Paver Patio, Storms/Screens | |
| Landscaped | |
| 299.48X239.65X287.84 | |
| Unfinished | |
| Full | |
| Vaulted/Cathedral Ceilings, Skylight(s), Hardwood Floors, First Floor Bedroom, First Floor Laundry, First Floor Full Bath | |
| Double Oven, Microwave, Dishwasher, Refrigerator, Washer, Dryer, Disposal | |
| Not in DB | |
| Street Lights, Street Paved | |
| — | |
| — | |
| Wood Burning, Gas Log, Gas Starter |
Tax History
| Year | Property Taxes |
|---|---|
| 2016 | $12,620 |
Contact Agent
Nearby Similar Homes
Nearby Sold Comparables
Contact Agent
Listing Provided By
RE/MAX Suburban






