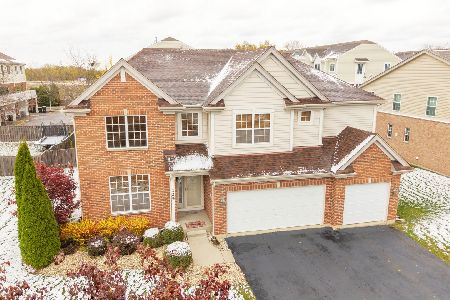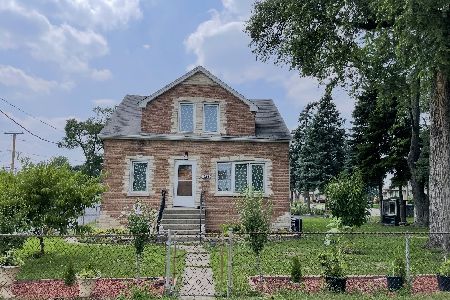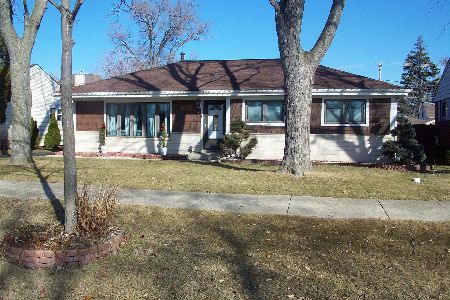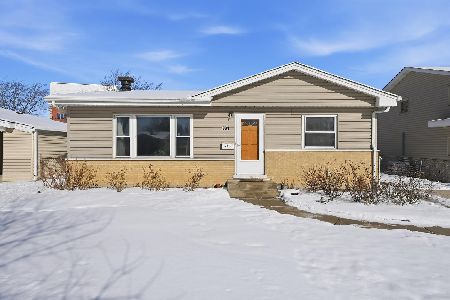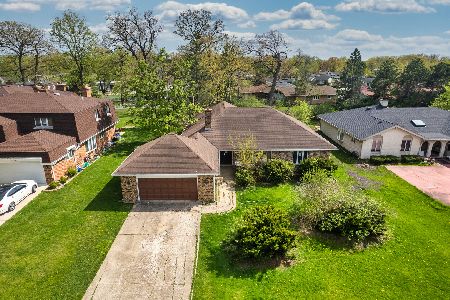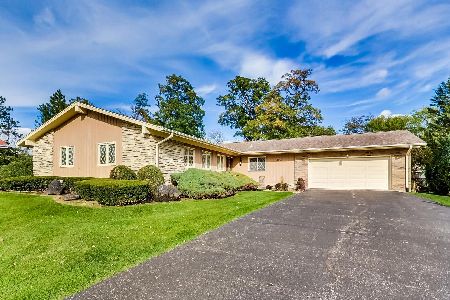144 Hiawatha Trail, Wood Dale, Illinois 60191
$316,000
|
Sold
|
|
| Status: | Closed |
| Sqft: | 3,622 |
| Cost/Sqft: | $94 |
| Beds: | 4 |
| Baths: | 4 |
| Year Built: | 1972 |
| Property Taxes: | $10,344 |
| Days On Market: | 5310 |
| Lot Size: | 0,53 |
Description
Exceptional home located in prestigious royal oaks subdivision. Features a bright kitchen w/ gorgeous granite, cozy Living & Family Rm each w/fireplace. Formal Dining & Den w/ beautiful view of backyard & gazebo for outdoor enjoyment. Hardwd flooring & full finished basement. 1st floor bedroom or home office with side entrance. Access to private lake-close to train,355 & O'hare.
Property Specifics
| Single Family | |
| — | |
| Colonial | |
| 1972 | |
| Full | |
| — | |
| No | |
| 0.53 |
| Du Page | |
| Royal Oaks | |
| 250 / Annual | |
| Lake Rights | |
| Lake Michigan | |
| Public Sewer | |
| 07883205 | |
| 0315406014 |
Nearby Schools
| NAME: | DISTRICT: | DISTANCE: | |
|---|---|---|---|
|
Grade School
W A Johnson Elementary School |
2 | — | |
|
Middle School
Blackhawk Middle School |
2 | Not in DB | |
|
High School
Fenton High School |
100 | Not in DB | |
Property History
| DATE: | EVENT: | PRICE: | SOURCE: |
|---|---|---|---|
| 22 Nov, 2011 | Sold | $316,000 | MRED MLS |
| 14 Sep, 2011 | Under contract | $339,000 | MRED MLS |
| 17 Aug, 2011 | Listed for sale | $339,000 | MRED MLS |
| 16 Apr, 2018 | Sold | $367,500 | MRED MLS |
| 13 Mar, 2018 | Under contract | $394,900 | MRED MLS |
| — | Last price change | $397,900 | MRED MLS |
| 11 Jan, 2018 | Listed for sale | $399,900 | MRED MLS |
Room Specifics
Total Bedrooms: 4
Bedrooms Above Ground: 4
Bedrooms Below Ground: 0
Dimensions: —
Floor Type: Hardwood
Dimensions: —
Floor Type: Hardwood
Dimensions: —
Floor Type: Parquet
Full Bathrooms: 4
Bathroom Amenities: Separate Shower,Double Sink,Full Body Spray Shower,Soaking Tub
Bathroom in Basement: 0
Rooms: Den,Eating Area,Recreation Room,Workshop
Basement Description: Finished
Other Specifics
| 2.5 | |
| — | |
| Concrete,Side Drive | |
| Patio, Hot Tub, Gazebo, Storms/Screens | |
| Corner Lot,Irregular Lot | |
| 99X231 | |
| Pull Down Stair,Unfinished | |
| Full | |
| Skylight(s), Hot Tub, Hardwood Floors, First Floor Bedroom, First Floor Laundry | |
| Double Oven, Range, Microwave, Dishwasher, Refrigerator, Washer, Dryer, Disposal | |
| Not in DB | |
| Water Rights, Street Lights, Street Paved | |
| — | |
| — | |
| Wood Burning, Gas Log |
Tax History
| Year | Property Taxes |
|---|---|
| 2011 | $10,344 |
| 2018 | $11,534 |
Contact Agent
Nearby Similar Homes
Nearby Sold Comparables
Contact Agent
Listing Provided By
Baird & Warner

