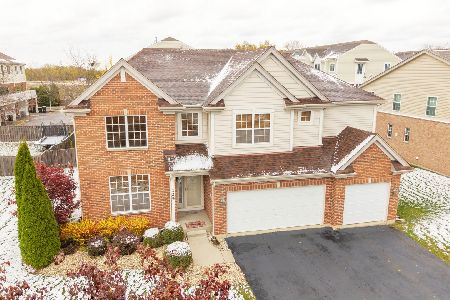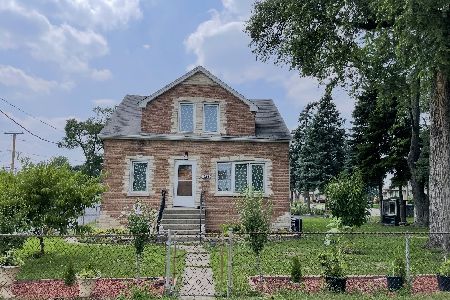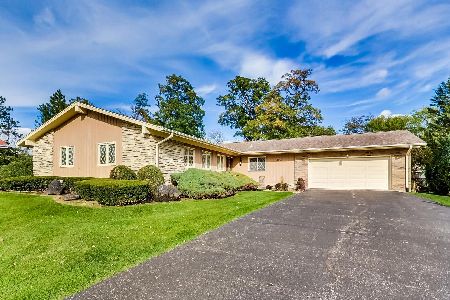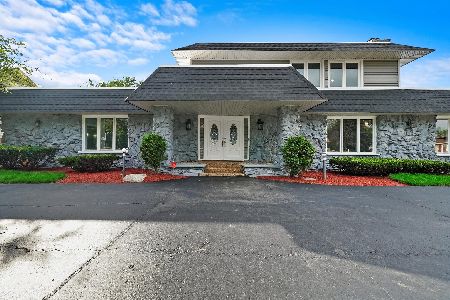168 Sherwood Drive, Wood Dale, Illinois 60191
$335,000
|
Sold
|
|
| Status: | Closed |
| Sqft: | 1,940 |
| Cost/Sqft: | $175 |
| Beds: | 4 |
| Baths: | 2 |
| Year Built: | 1965 |
| Property Taxes: | $6,476 |
| Days On Market: | 3524 |
| Lot Size: | 0,27 |
Description
Fabulous split-level with sub-basement and attached two-car garage in highly sought after Royal Oaks of Wood Dale. Exceptional space with four bedrooms and two updated, well-appointed bathrooms. Hardwood floors throughout, newer kitchen includes an island with granite, skylight and is open to the dining room. The inviting family room has a wet bar, built-ins and a stone wood-burning fireplace. The sub-basement is finished with a recreation room, laundry and storage/closet. Walk out on to the beautiful two-tiered brick paver patio from the dining room or family room. Enjoy the private resort like yard with a lovely water feature on a large corner lot. This is a quality home that has been impeccably maintained. A natural gas generator is included for worry-free living. Royal Oaks has access to a private lake and is close to the Metra train, major expressways and O'Hare.
Property Specifics
| Single Family | |
| — | |
| Bi-Level | |
| 1965 | |
| Partial | |
| SPLIT LEVEL W/SUB | |
| No | |
| 0.27 |
| Du Page | |
| Royal Oaks | |
| 300 / Annual | |
| Lake Rights | |
| Lake Michigan | |
| Public Sewer | |
| 09281404 | |
| 0315406016 |
Nearby Schools
| NAME: | DISTRICT: | DISTANCE: | |
|---|---|---|---|
|
Grade School
W A Johnson Elementary School |
2 | — | |
|
Middle School
Blackhawk Middle School |
2 | Not in DB | |
|
High School
Fenton High School |
100 | Not in DB | |
Property History
| DATE: | EVENT: | PRICE: | SOURCE: |
|---|---|---|---|
| 21 Sep, 2016 | Sold | $335,000 | MRED MLS |
| 8 Aug, 2016 | Under contract | $339,900 | MRED MLS |
| 8 Jul, 2016 | Listed for sale | $339,900 | MRED MLS |
Room Specifics
Total Bedrooms: 4
Bedrooms Above Ground: 4
Bedrooms Below Ground: 0
Dimensions: —
Floor Type: Hardwood
Dimensions: —
Floor Type: Hardwood
Dimensions: —
Floor Type: Porcelain Tile
Full Bathrooms: 2
Bathroom Amenities: Soaking Tub
Bathroom in Basement: 0
Rooms: Foyer
Basement Description: Finished,Sub-Basement
Other Specifics
| 2 | |
| Concrete Perimeter | |
| Asphalt | |
| Brick Paver Patio | |
| Corner Lot | |
| 105 X 113 | |
| — | |
| None | |
| Skylight(s), Bar-Wet, Hardwood Floors | |
| Double Oven, Microwave, Dishwasher, Refrigerator | |
| Not in DB | |
| Street Lights, Street Paved | |
| — | |
| — | |
| Wood Burning |
Tax History
| Year | Property Taxes |
|---|---|
| 2016 | $6,476 |
Contact Agent
Nearby Similar Homes
Nearby Sold Comparables
Contact Agent
Listing Provided By
L.W. Reedy Real Estate











