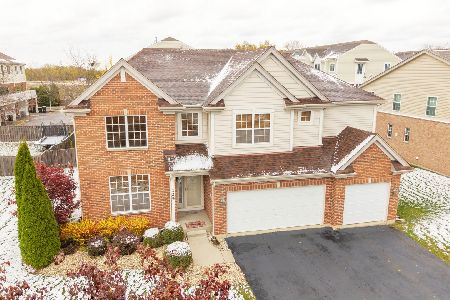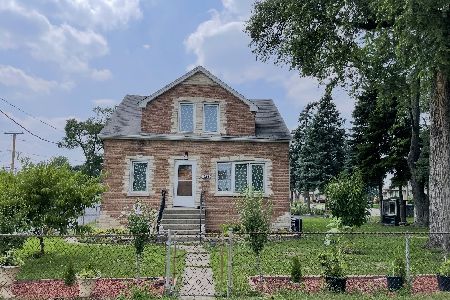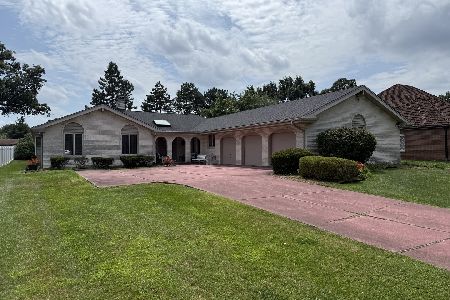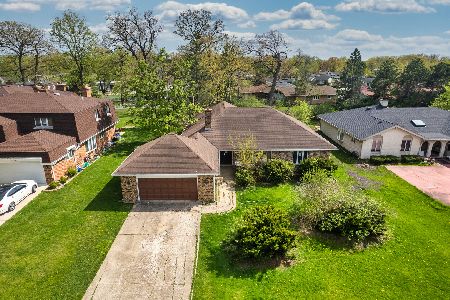479 Knollwood Drive, Wood Dale, Illinois 60191
$380,000
|
Sold
|
|
| Status: | Closed |
| Sqft: | 2,079 |
| Cost/Sqft: | $192 |
| Beds: | 3 |
| Baths: | 2 |
| Year Built: | 1966 |
| Property Taxes: | $9,769 |
| Days On Market: | 1581 |
| Lot Size: | 0,35 |
Description
Beautifully Maintained 3-Bedroom / 2-bath Ranch Home with Cathedral Ceilings, Bright & Sunny Floor to Ceiling Windows in Living and Dining Rooms - Open Floor Plan - Huge eat-in kitchen with Stainless Steel appliances - Master Bath - Large, Dry Finished Basement - 4 Car Garage, 2 Wood Burning Fireplaces (Full Fireplace Wall of Lannon Stone). Located on a quiet Cull de Sac. This home features an Authentic Mid-Century Esthetic and the Sought After Original Quality Finishes! Private back yard ensconced in trees and shrubbery. Quiet, Solid and Fabulous! Easy access to Malls and Major Transportation. Sold "AS-IS". immaculate condition, shows beautifully. A must see!
Property Specifics
| Single Family | |
| — | |
| Ranch | |
| 1966 | |
| Full | |
| — | |
| No | |
| 0.35 |
| Du Page | |
| Royal Oaks | |
| 300 / Annual | |
| Other | |
| Lake Michigan | |
| Public Sewer | |
| 11254753 | |
| 0315406010 |
Nearby Schools
| NAME: | DISTRICT: | DISTANCE: | |
|---|---|---|---|
|
Grade School
Johnson Elementary School |
200 | — | |
|
Middle School
Blackhawk Middle School |
2 | Not in DB | |
|
High School
Fenton High School |
100 | Not in DB | |
Property History
| DATE: | EVENT: | PRICE: | SOURCE: |
|---|---|---|---|
| 28 Dec, 2021 | Sold | $380,000 | MRED MLS |
| 28 Nov, 2021 | Under contract | $399,000 | MRED MLS |
| — | Last price change | $415,000 | MRED MLS |
| 1 Nov, 2021 | Listed for sale | $415,000 | MRED MLS |
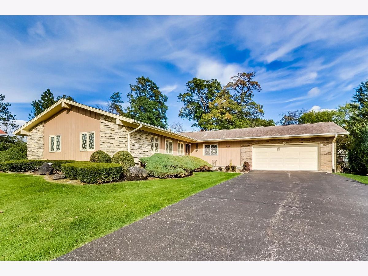
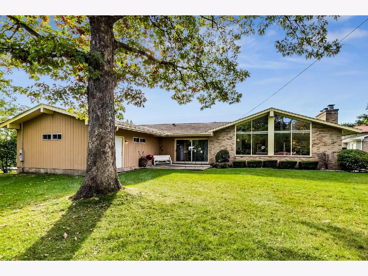
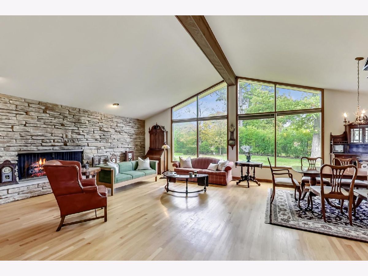
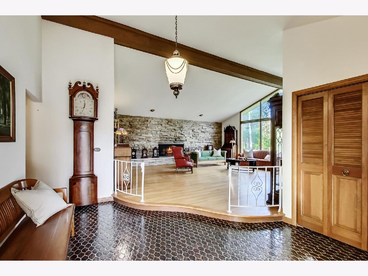
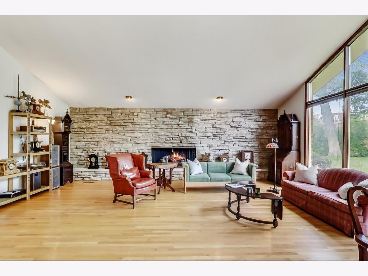
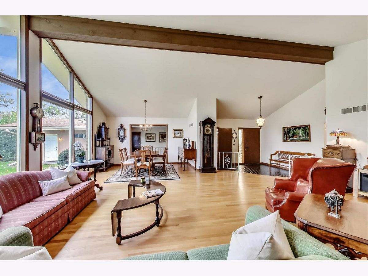
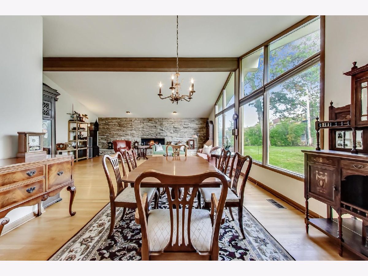
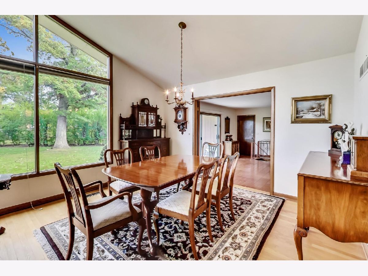
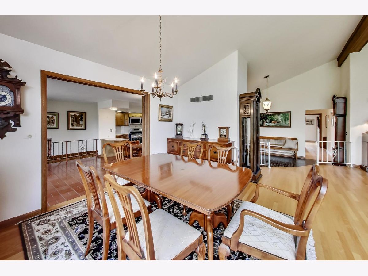
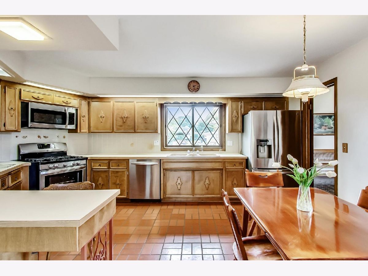
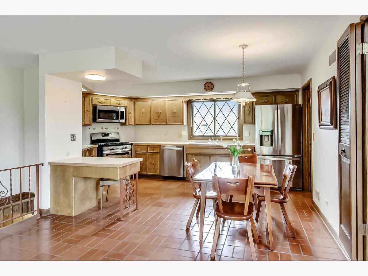
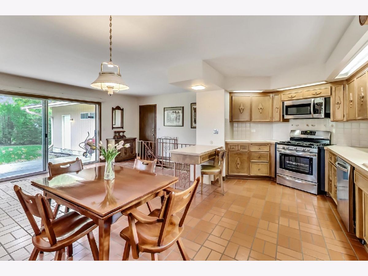
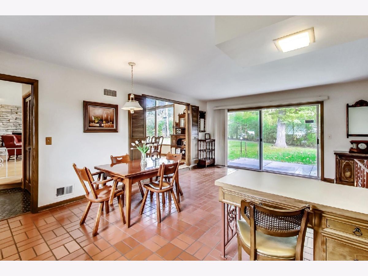
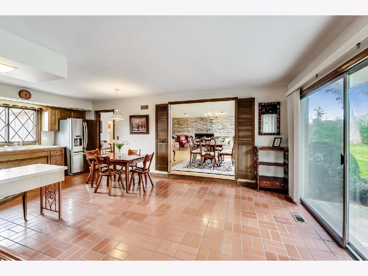
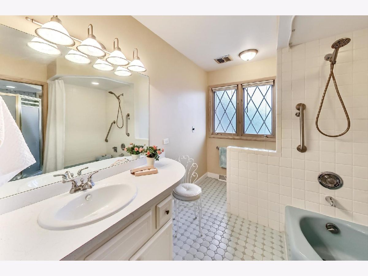
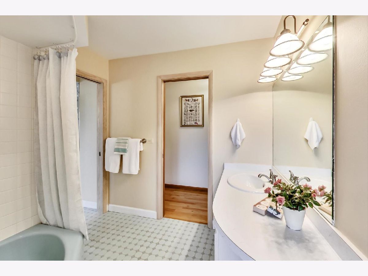
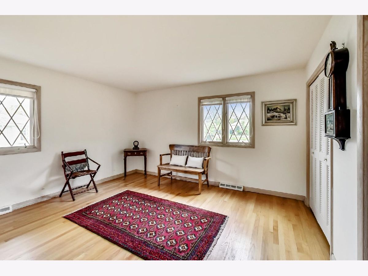
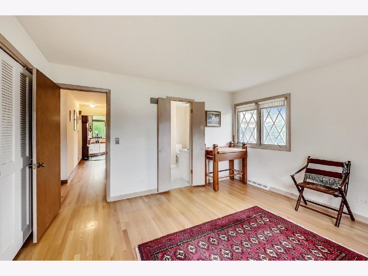
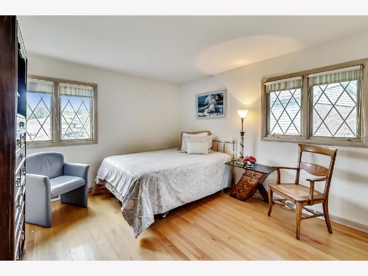
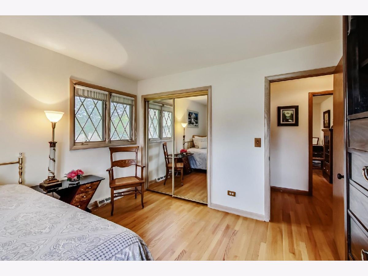
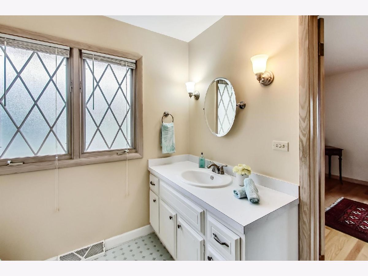
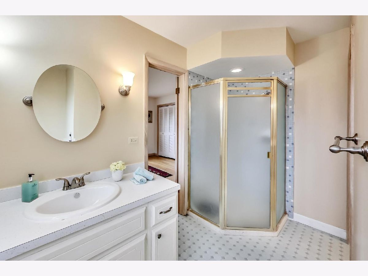
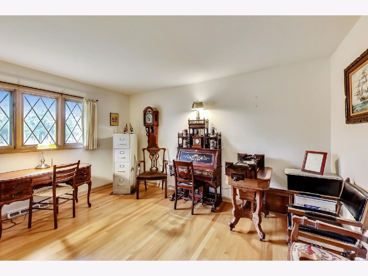
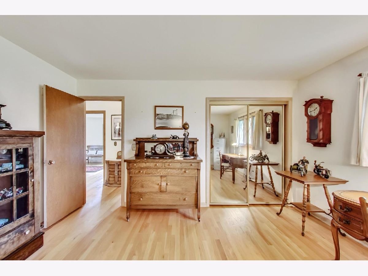
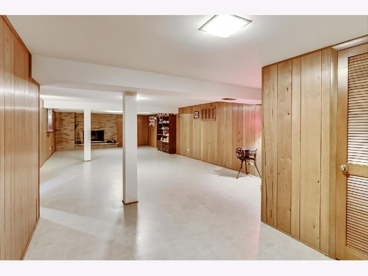
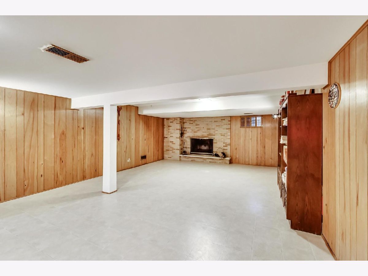
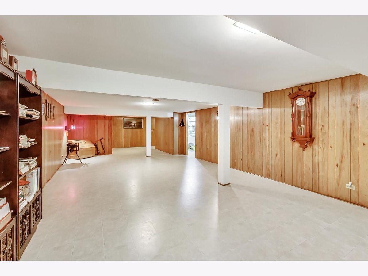
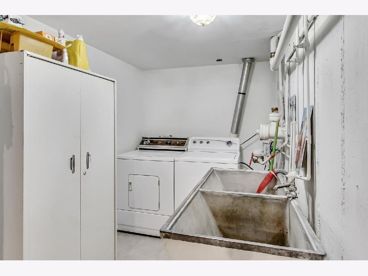
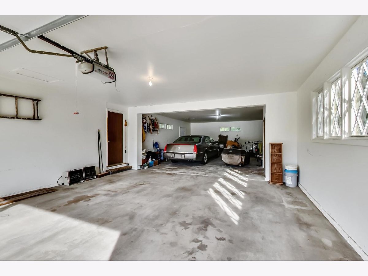
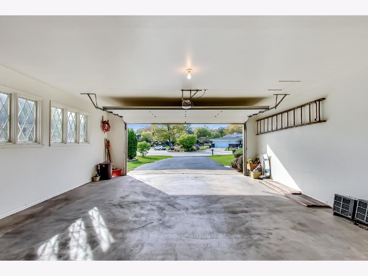
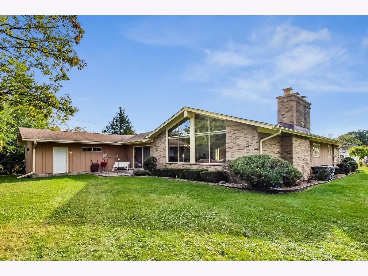
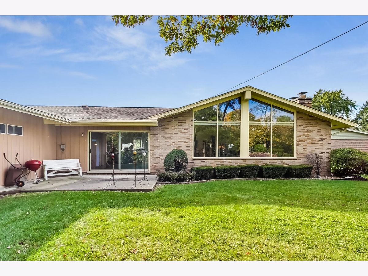
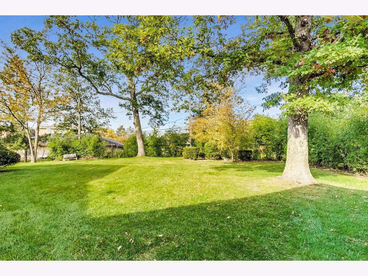
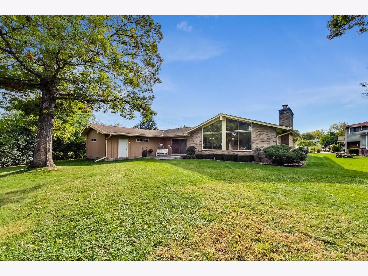
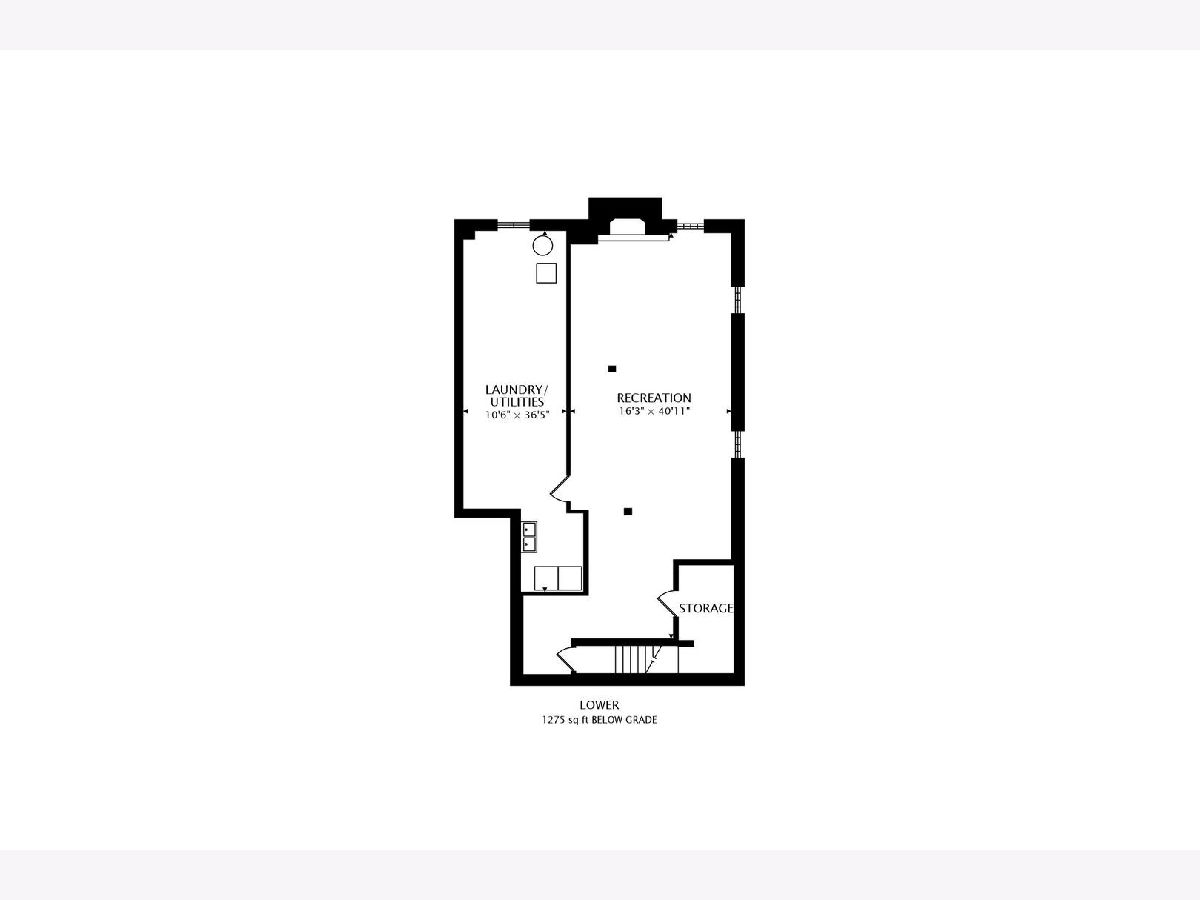
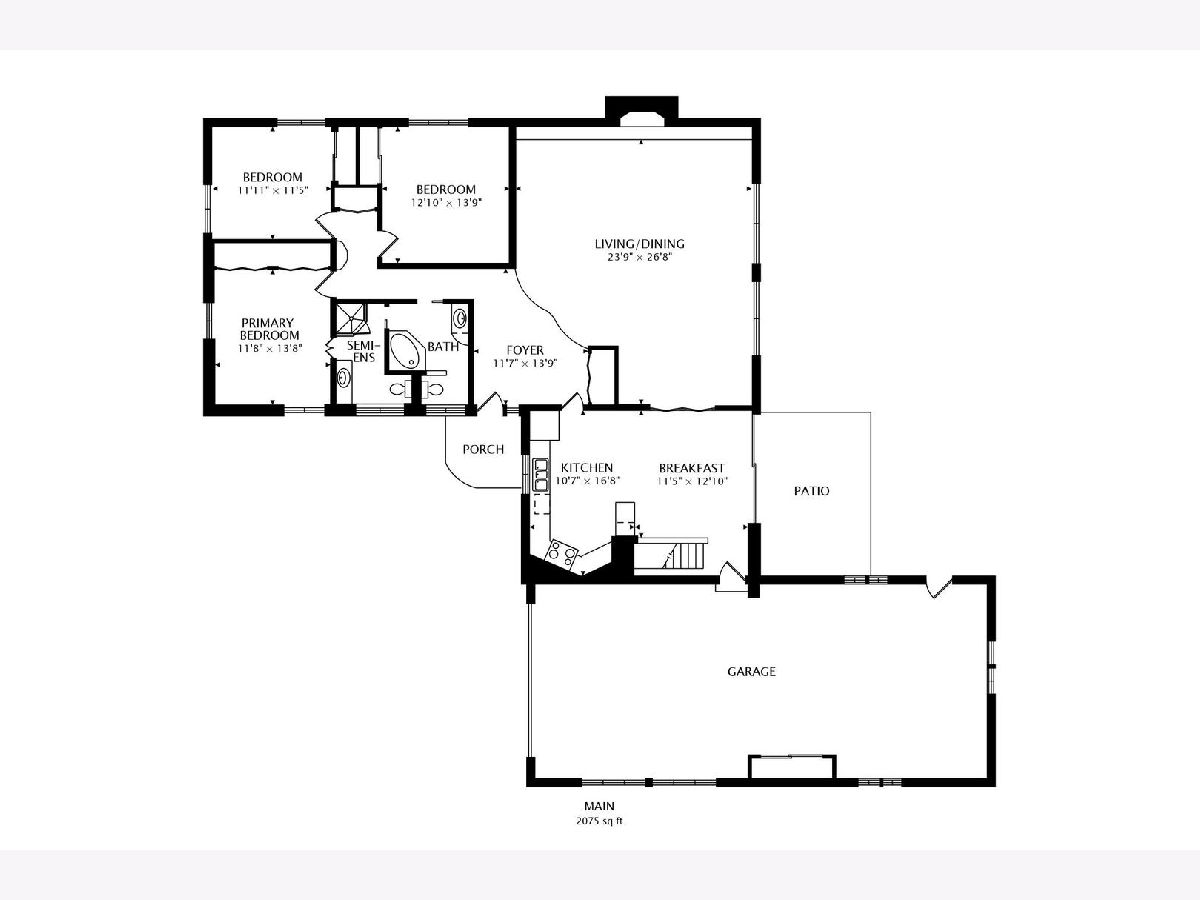
Room Specifics
Total Bedrooms: 3
Bedrooms Above Ground: 3
Bedrooms Below Ground: 0
Dimensions: —
Floor Type: Hardwood
Dimensions: —
Floor Type: Hardwood
Full Bathrooms: 2
Bathroom Amenities: Full Body Spray Shower,Soaking Tub
Bathroom in Basement: 0
Rooms: Workshop,Storage
Basement Description: Finished
Other Specifics
| 4 | |
| Block | |
| Asphalt | |
| Storms/Screens | |
| Cul-De-Sac | |
| 58X117X180X160 | |
| — | |
| Full | |
| Vaulted/Cathedral Ceilings, Hardwood Floors, First Floor Bedroom, First Floor Full Bath, Beamed Ceilings, Open Floorplan, Some Window Treatmnt, Some Wood Floors, Drapes/Blinds, Some Storm Doors | |
| Double Oven, Range, Microwave, Dishwasher, High End Refrigerator, Washer, Dryer, Stainless Steel Appliance(s), Built-In Oven, Gas Cooktop, Gas Oven | |
| Not in DB | |
| Park, Pool, Curbs, Street Lights, Street Paved | |
| — | |
| — | |
| Wood Burning |
Tax History
| Year | Property Taxes |
|---|---|
| 2021 | $9,769 |
Contact Agent
Nearby Similar Homes
Nearby Sold Comparables
Contact Agent
Listing Provided By
@properties

