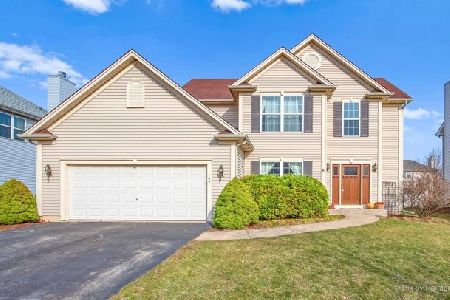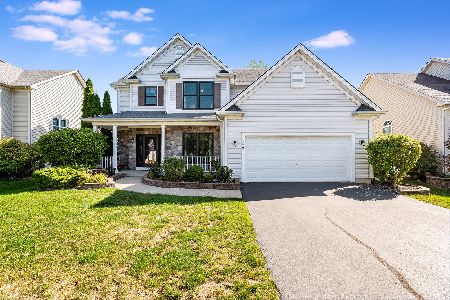144 Prescott Drive, Bartlett, Illinois 60103
$320,000
|
Sold
|
|
| Status: | Closed |
| Sqft: | 2,327 |
| Cost/Sqft: | $141 |
| Beds: | 3 |
| Baths: | 4 |
| Year Built: | 2001 |
| Property Taxes: | $8,338 |
| Days On Market: | 3940 |
| Lot Size: | 0,27 |
Description
STUNNING WESTON MODEL IN BARTLETT POINTE! ELEGANT 2-STORY ENTRY LEADS TO SPACIOUS LR W/ VAULTED CEILINGS & PALLADIUM WINDOWS. HUGE KITCHEN HAS ISLAND AND BAYED EATING AREA! UPSTAIRS HAS LOFT W/ GORGEOUS VIEW OF LR, SPACIOUS BRS, & MASTER SUITE W/ LUXURY BATH & WIC! FNSHD BSMT MAKES GREAT GUEST SUITE. SLIDERS LEAD TO BEAUTIFUL LANDSCAPED BACKYARD W/ HUGE DECK, STORAGE SHED, & FIREPIT. 3-CAR GARAGE! A DREAM COME TRUE!
Property Specifics
| Single Family | |
| — | |
| — | |
| 2001 | |
| Full | |
| WESTON | |
| No | |
| 0.27 |
| Cook | |
| Bartlett Pointe | |
| 280 / Annual | |
| Other | |
| Public | |
| Public Sewer | |
| 08894775 | |
| 06313150010000 |
Nearby Schools
| NAME: | DISTRICT: | DISTANCE: | |
|---|---|---|---|
|
Grade School
Nature Ridge Elementary School |
46 | — | |
|
Middle School
Kenyon Woods Middle School |
46 | Not in DB | |
|
High School
South Elgin High School |
46 | Not in DB | |
Property History
| DATE: | EVENT: | PRICE: | SOURCE: |
|---|---|---|---|
| 30 Jul, 2015 | Sold | $320,000 | MRED MLS |
| 18 Jun, 2015 | Under contract | $329,000 | MRED MLS |
| — | Last price change | $334,900 | MRED MLS |
| 17 Apr, 2015 | Listed for sale | $334,900 | MRED MLS |
| 20 Jul, 2018 | Sold | $340,000 | MRED MLS |
| 10 Jun, 2018 | Under contract | $350,000 | MRED MLS |
| 31 May, 2018 | Listed for sale | $350,000 | MRED MLS |
Room Specifics
Total Bedrooms: 4
Bedrooms Above Ground: 3
Bedrooms Below Ground: 1
Dimensions: —
Floor Type: Carpet
Dimensions: —
Floor Type: Carpet
Dimensions: —
Floor Type: Carpet
Full Bathrooms: 4
Bathroom Amenities: Whirlpool,Separate Shower,Double Sink
Bathroom in Basement: 1
Rooms: Eating Area,Foyer,Loft,Mud Room,Recreation Room,Walk In Closet
Basement Description: Partially Finished
Other Specifics
| 3 | |
| Concrete Perimeter | |
| Asphalt | |
| Deck, Porch, Storms/Screens, Outdoor Fireplace | |
| Corner Lot,Fenced Yard,Landscaped | |
| 28X39X43X45X33X132X107 | |
| — | |
| Full | |
| Vaulted/Cathedral Ceilings, Hardwood Floors, Wood Laminate Floors | |
| Range, Microwave, Dishwasher, Refrigerator, Washer, Dryer, Disposal | |
| Not in DB | |
| Sidewalks, Street Lights, Street Paved | |
| — | |
| — | |
| Attached Fireplace Doors/Screen, Gas Log |
Tax History
| Year | Property Taxes |
|---|---|
| 2015 | $8,338 |
| 2018 | $9,865 |
Contact Agent
Nearby Similar Homes
Nearby Sold Comparables
Contact Agent
Listing Provided By
RE/MAX Suburban







