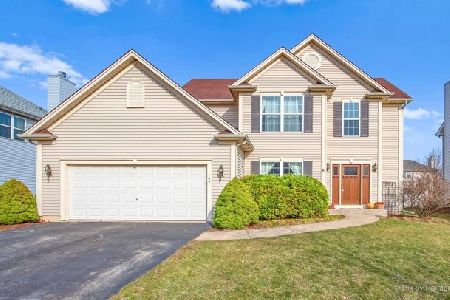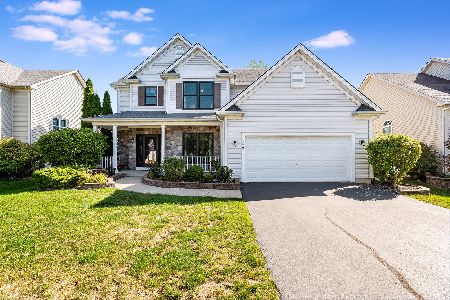144 Prescott Drive, Bartlett, Illinois 60103
$340,000
|
Sold
|
|
| Status: | Closed |
| Sqft: | 2,337 |
| Cost/Sqft: | $150 |
| Beds: | 3 |
| Baths: | 4 |
| Year Built: | 2001 |
| Property Taxes: | $9,865 |
| Days On Market: | 2796 |
| Lot Size: | 0,27 |
Description
You will love the decor of this home from the moment you walk through the door. The transom window over the foyer lets natural light come flooding into the home. Three generous sized bedrooms upstairs with a loft area overlooking the living room (that could be converted to a 4th bedroom if needed). Bright kitchen has white cabinets and appliances with quartz countertops, an extra deep sink, and a center island. Eating area off the kitchen has hinged patio door to the deck outside with between the glass blinds. Enjoy cozy evenings by the fireplace in the large family room. Cathedral ceiling in the master bedroom with luxury en-suite that includes double sinks, large soaker jetted bathtub, and separate shower. Exercise area in the basement with laminate flooring and a large room behind French doors with a private bathroom (possibility for a guest suite - or another gathering room). Extra large fenced backyard with deck and paver patio. 3-car garage and extra long driveway.
Property Specifics
| Single Family | |
| — | |
| — | |
| 2001 | |
| Full | |
| WESTON | |
| No | |
| 0.27 |
| Cook | |
| Bartlett Pointe | |
| 180 / Annual | |
| Insurance | |
| Public | |
| Public Sewer | |
| 09967484 | |
| 06313150010000 |
Nearby Schools
| NAME: | DISTRICT: | DISTANCE: | |
|---|---|---|---|
|
Grade School
Nature Ridge Elementary School |
46 | — | |
|
Middle School
Kenyon Woods Middle School |
46 | Not in DB | |
|
High School
South Elgin High School |
46 | Not in DB | |
Property History
| DATE: | EVENT: | PRICE: | SOURCE: |
|---|---|---|---|
| 30 Jul, 2015 | Sold | $320,000 | MRED MLS |
| 18 Jun, 2015 | Under contract | $329,000 | MRED MLS |
| — | Last price change | $334,900 | MRED MLS |
| 17 Apr, 2015 | Listed for sale | $334,900 | MRED MLS |
| 20 Jul, 2018 | Sold | $340,000 | MRED MLS |
| 10 Jun, 2018 | Under contract | $350,000 | MRED MLS |
| 31 May, 2018 | Listed for sale | $350,000 | MRED MLS |
Room Specifics
Total Bedrooms: 3
Bedrooms Above Ground: 3
Bedrooms Below Ground: 0
Dimensions: —
Floor Type: Carpet
Dimensions: —
Floor Type: Carpet
Full Bathrooms: 4
Bathroom Amenities: Whirlpool,Separate Shower,Double Sink
Bathroom in Basement: 1
Rooms: Eating Area,Loft,Recreation Room,Foyer,Mud Room,Walk In Closet,Exercise Room
Basement Description: Finished
Other Specifics
| 3 | |
| Concrete Perimeter | |
| Asphalt | |
| Deck, Porch, Brick Paver Patio, Storms/Screens | |
| Fenced Yard,Landscaped | |
| 28X39X43X45X33X132X107 | |
| — | |
| Full | |
| Vaulted/Cathedral Ceilings, Hardwood Floors, Wood Laminate Floors | |
| Range, Microwave, Dishwasher, Refrigerator, Washer, Dryer, Disposal | |
| Not in DB | |
| Sidewalks, Street Lights, Street Paved | |
| — | |
| — | |
| Attached Fireplace Doors/Screen, Gas Log |
Tax History
| Year | Property Taxes |
|---|---|
| 2015 | $8,338 |
| 2018 | $9,865 |
Contact Agent
Nearby Similar Homes
Nearby Sold Comparables
Contact Agent
Listing Provided By
Baird & Warner







