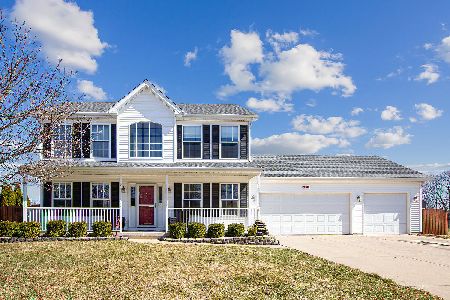1440 Aspen Lane, Yorkville, Illinois 60560
$180,000
|
Sold
|
|
| Status: | Closed |
| Sqft: | 0 |
| Cost/Sqft: | — |
| Beds: | 3 |
| Baths: | 3 |
| Year Built: | 1999 |
| Property Taxes: | $5,770 |
| Days On Market: | 4115 |
| Lot Size: | 0,24 |
Description
Great home in a great neighborhood, home located in a cul de sac and near walking paths. One owner home, Move in ready. Nice big family room with wood burning fireplace, gas starter, separate dining room w/crown and eat-in kitchen, all kitchen appliances stay. 2" blinds stay. Master has ceiling fan and large walk in closet. Fenced yard, brick paver patio & 12 X 16 Shed. Must see, Quick close possible!
Property Specifics
| Single Family | |
| — | |
| — | |
| 1999 | |
| Full | |
| — | |
| No | |
| 0.24 |
| Kendall | |
| Fox Hill | |
| 0 / Not Applicable | |
| None | |
| Public | |
| Public Sewer | |
| 08724732 | |
| 0230111006 |
Property History
| DATE: | EVENT: | PRICE: | SOURCE: |
|---|---|---|---|
| 10 Nov, 2014 | Sold | $180,000 | MRED MLS |
| 2 Oct, 2014 | Under contract | $184,900 | MRED MLS |
| 8 Sep, 2014 | Listed for sale | $184,900 | MRED MLS |
| 2 Aug, 2019 | Sold | $219,800 | MRED MLS |
| 28 Jun, 2019 | Under contract | $221,900 | MRED MLS |
| — | Last price change | $224,900 | MRED MLS |
| 16 May, 2019 | Listed for sale | $227,000 | MRED MLS |
Room Specifics
Total Bedrooms: 3
Bedrooms Above Ground: 3
Bedrooms Below Ground: 0
Dimensions: —
Floor Type: Carpet
Dimensions: —
Floor Type: Carpet
Full Bathrooms: 3
Bathroom Amenities: —
Bathroom in Basement: 0
Rooms: No additional rooms
Basement Description: Unfinished
Other Specifics
| 2 | |
| Concrete Perimeter | |
| Concrete | |
| Brick Paver Patio | |
| Fenced Yard | |
| 110X77X136X42X21X24 | |
| Unfinished | |
| Full | |
| Vaulted/Cathedral Ceilings | |
| Range, Microwave, Dishwasher, Refrigerator, Washer, Dryer | |
| Not in DB | |
| Sidewalks, Street Lights, Street Paved | |
| — | |
| — | |
| Wood Burning, Gas Starter |
Tax History
| Year | Property Taxes |
|---|---|
| 2014 | $5,770 |
| 2019 | $5,886 |
Contact Agent
Nearby Similar Homes
Nearby Sold Comparables
Contact Agent
Listing Provided By
Coldwell Banker The Real Estate Group




