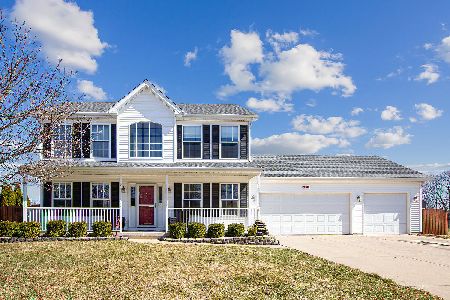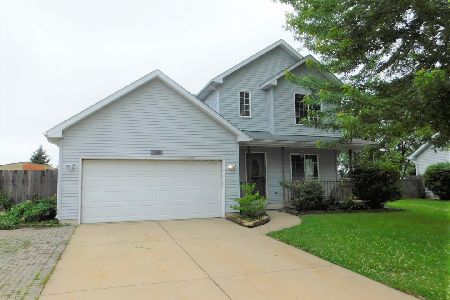1442 Aspen Lane, Yorkville, Illinois 60560
$223,000
|
Sold
|
|
| Status: | Closed |
| Sqft: | 0 |
| Cost/Sqft: | — |
| Beds: | 3 |
| Baths: | 2 |
| Year Built: | 1996 |
| Property Taxes: | $5,896 |
| Days On Market: | 2453 |
| Lot Size: | 0,24 |
Description
Great home in this desired neighborhood close to town, yet full of peaceful nature and trees! One of a very few Split levels in Fox Hill with a partially finished basement and storage area, and backs to a walking trail. Sports field, park, across from Kendall Marketplace and near EVERYTHING! Huge family room with bath and fireplace for those cool spring nights. New 2018 Appliances included, reverse osmosis, NEW CARPETING JUST INSTALLED! In the fenced-in backyard, enjoy a brick paver patio to bar-b-que, relax and unwind and store your landscaping equipment in the 11 x 12 shed! Homes come up infrequently in this neighborhood - see it quickly!
Property Specifics
| Single Family | |
| — | |
| — | |
| 1996 | |
| Full | |
| — | |
| No | |
| 0.24 |
| Kendall | |
| Fox Hill | |
| 0 / Not Applicable | |
| None | |
| Public | |
| Public Sewer | |
| 10324098 | |
| 0230111007 |
Property History
| DATE: | EVENT: | PRICE: | SOURCE: |
|---|---|---|---|
| 7 Jun, 2019 | Sold | $223,000 | MRED MLS |
| 27 Apr, 2019 | Under contract | $229,900 | MRED MLS |
| — | Last price change | $232,900 | MRED MLS |
| 29 Mar, 2019 | Listed for sale | $232,900 | MRED MLS |
Room Specifics
Total Bedrooms: 3
Bedrooms Above Ground: 3
Bedrooms Below Ground: 0
Dimensions: —
Floor Type: Carpet
Dimensions: —
Floor Type: Carpet
Full Bathrooms: 2
Bathroom Amenities: —
Bathroom in Basement: 0
Rooms: Bonus Room
Basement Description: Partially Finished
Other Specifics
| 2 | |
| — | |
| — | |
| Brick Paver Patio | |
| — | |
| 76 X 141 X 76 X 137 | |
| — | |
| None | |
| Wood Laminate Floors | |
| Range, Microwave, Dishwasher, Refrigerator, Disposal | |
| Not in DB | |
| — | |
| — | |
| — | |
| Wood Burning, Includes Accessories |
Tax History
| Year | Property Taxes |
|---|---|
| 2019 | $5,896 |
Contact Agent
Nearby Similar Homes
Nearby Sold Comparables
Contact Agent
Listing Provided By
Coldwell Banker The Real Estate Group





