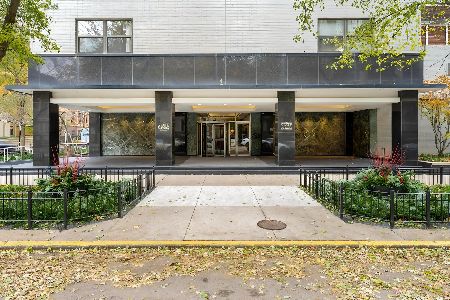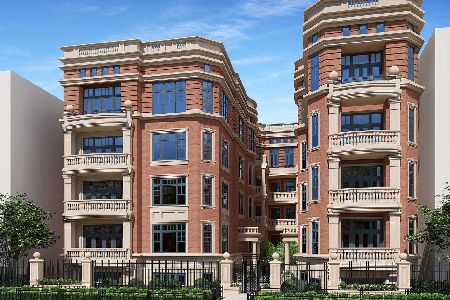1440 State Parkway, Near North Side, Chicago, Illinois 60610
$515,000
|
Sold
|
|
| Status: | Closed |
| Sqft: | 2,200 |
| Cost/Sqft: | $227 |
| Beds: | 3 |
| Baths: | 3 |
| Year Built: | 1975 |
| Property Taxes: | $13,601 |
| Days On Market: | 524 |
| Lot Size: | 0,00 |
Description
Experience Gold Coast living in this east-facing unit at The Brownstone, featuring floor-to-ceiling windows and Juliette balconies in every room. A formal foyer welcomes you into a very wide living and dining area with 8-foot ceilings and newer hardwood floors. The galley kitchen is equipped with stainless steel appliances, black marble countertops, a mirrored backsplash, stainless steel cabinets, and marble flooring. The oversized primary suite boasts an entire wall of closets and a bathroom with marble flooring, a double vanity with ample storage, and a marble steam shower complete with a rain shower head and bench. The second and third bedrooms are generously sized, with the third bedroom featuring custom built-in shelves. There is a full bathroom off the hallway, as well as a powder room with in-unit laundry. This full-amenity building offers 24-hour door staff, an exercise room, an outdoor pool that is currently under construction, and an on-site manager. Rental parking is available for $220 per month. Located in the fantastic Gold Coast area, blocks from the Latin School, Lincoln Park, the beach, and all of the fabulous shopping and dining this neighborhood has to offer. This unit is in a great location but requires some updating, potential to make this truly yours!
Property Specifics
| Condos/Townhomes | |
| 22 | |
| — | |
| 1975 | |
| — | |
| — | |
| No | |
| — |
| Cook | |
| The Brownstone | |
| 2133 / Monthly | |
| — | |
| — | |
| — | |
| 12143206 | |
| 17042110331057 |
Nearby Schools
| NAME: | DISTRICT: | DISTANCE: | |
|---|---|---|---|
|
Grade School
Ogden Elementary |
299 | — | |
|
Middle School
Ogden Elementary |
299 | Not in DB | |
|
High School
Lincoln Park High School |
299 | Not in DB | |
Property History
| DATE: | EVENT: | PRICE: | SOURCE: |
|---|---|---|---|
| 9 Aug, 2018 | Sold | $735,000 | MRED MLS |
| 6 Jul, 2018 | Under contract | $750,000 | MRED MLS |
| 15 May, 2018 | Listed for sale | $750,000 | MRED MLS |
| 4 Dec, 2024 | Sold | $515,000 | MRED MLS |
| 27 Aug, 2024 | Under contract | $499,900 | MRED MLS |
| — | Last price change | $555,000 | MRED MLS |
| 20 Aug, 2024 | Listed for sale | $555,000 | MRED MLS |
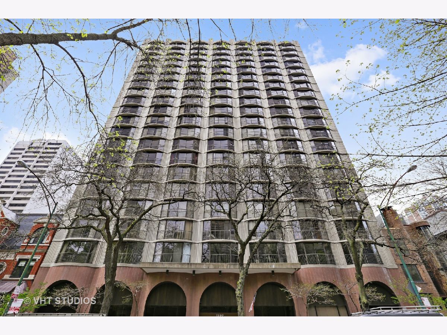
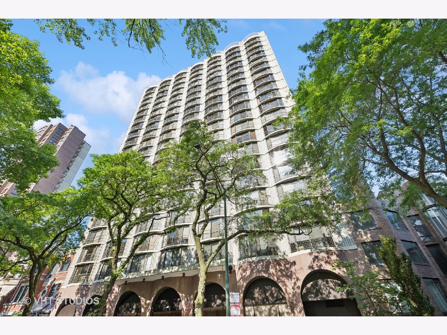
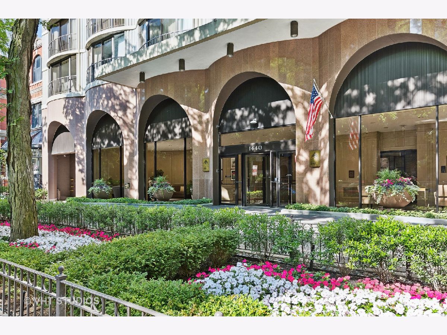
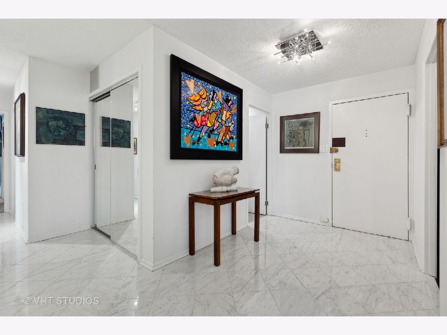
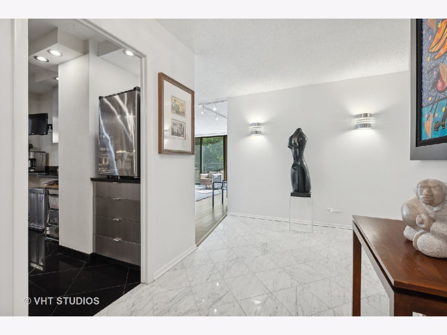
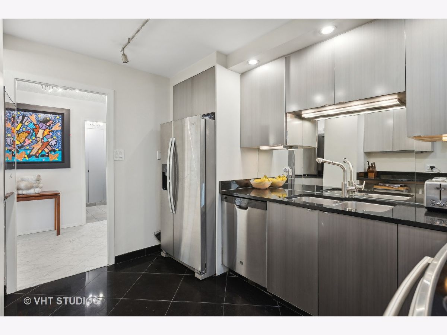
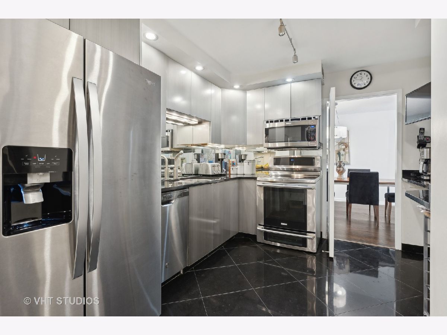
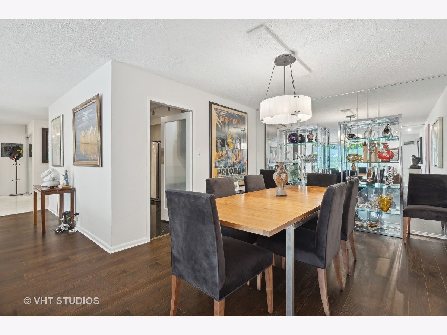
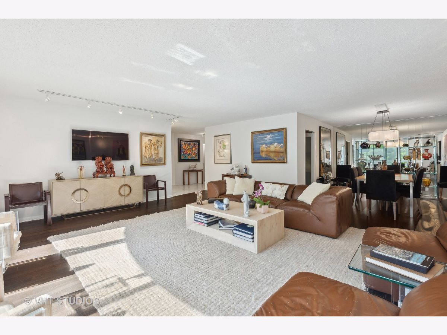
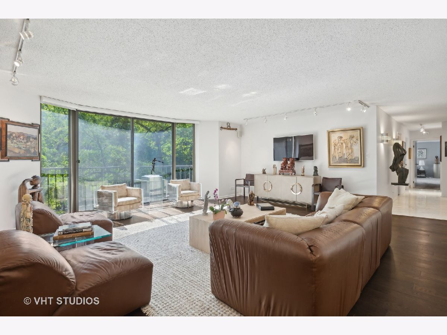
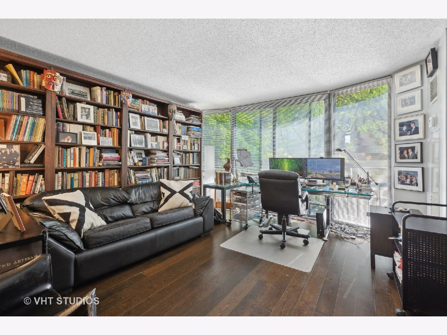
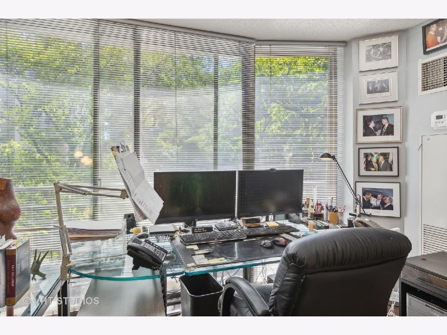
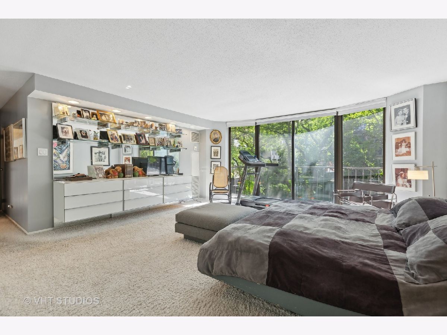
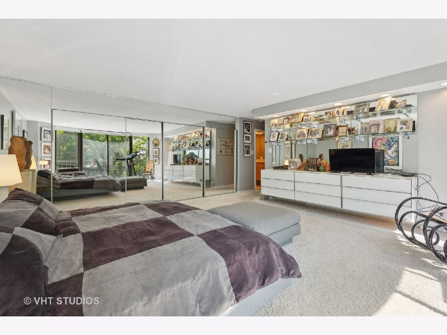
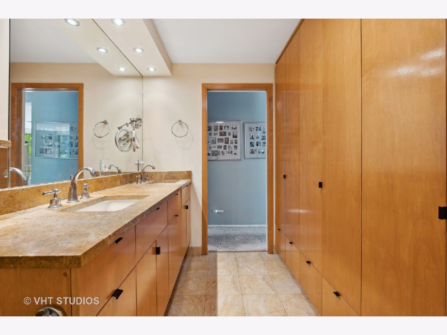
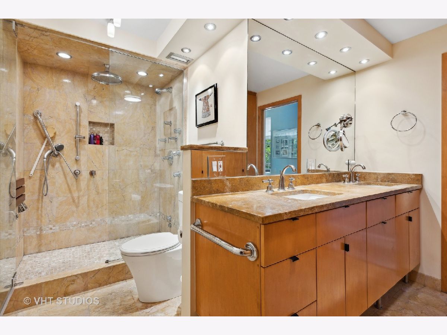
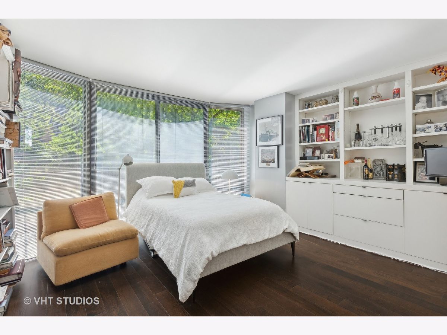
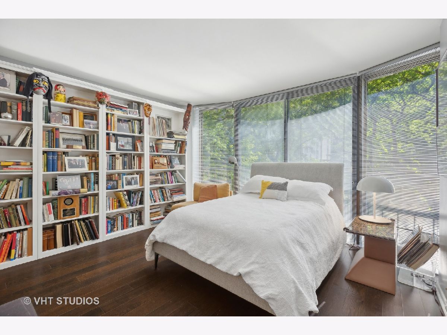
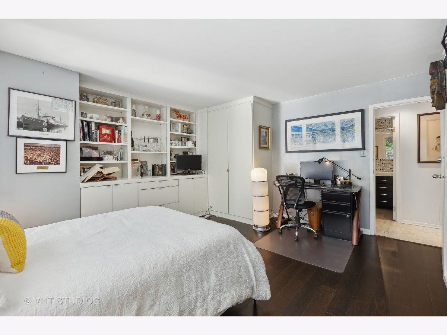
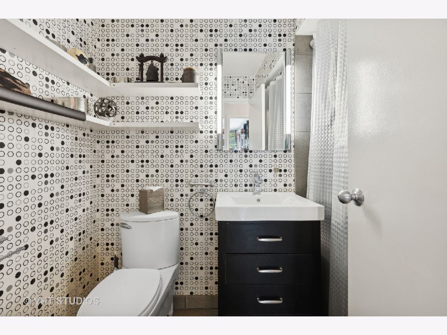
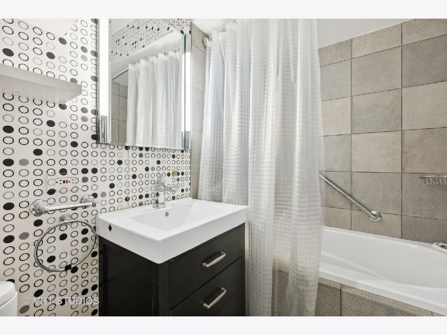
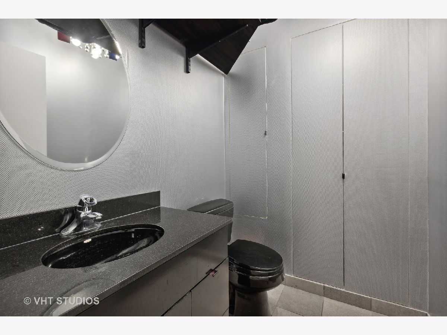
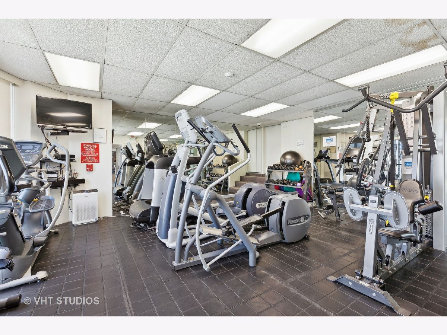
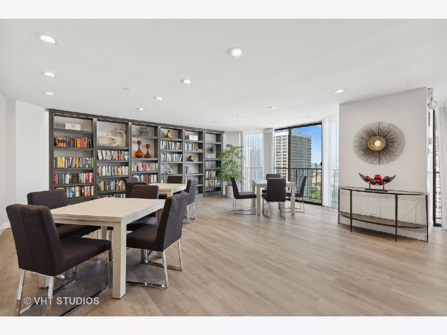
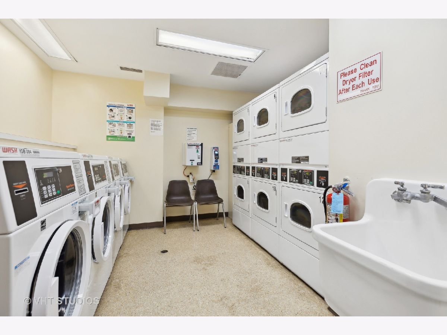
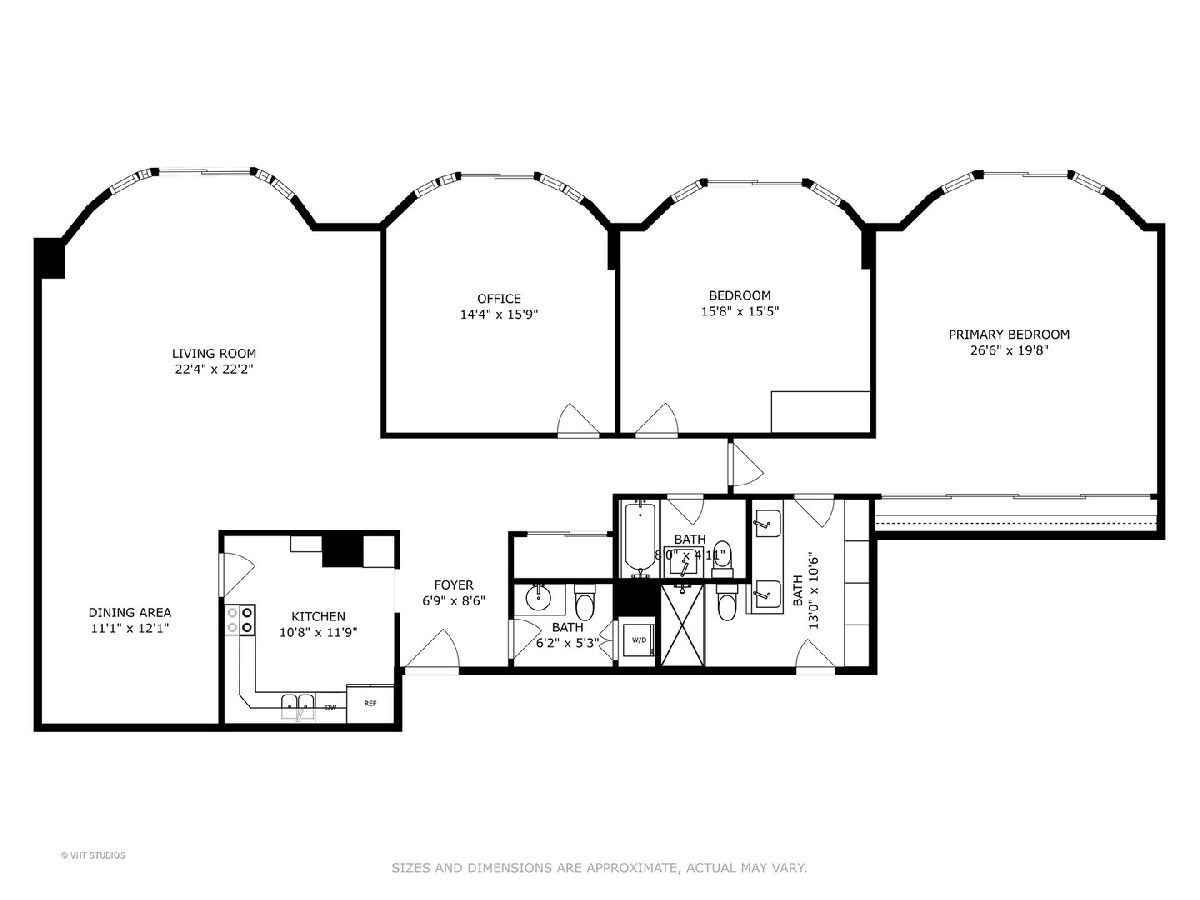
Room Specifics
Total Bedrooms: 3
Bedrooms Above Ground: 3
Bedrooms Below Ground: 0
Dimensions: —
Floor Type: —
Dimensions: —
Floor Type: —
Full Bathrooms: 3
Bathroom Amenities: Whirlpool,Steam Shower,Double Sink
Bathroom in Basement: 0
Rooms: —
Basement Description: None
Other Specifics
| 1 | |
| — | |
| — | |
| — | |
| — | |
| CONDO | |
| — | |
| — | |
| — | |
| — | |
| Not in DB | |
| — | |
| — | |
| — | |
| — |
Tax History
| Year | Property Taxes |
|---|---|
| 2018 | $11,939 |
| 2024 | $13,601 |
Contact Agent
Nearby Similar Homes
Nearby Sold Comparables
Contact Agent
Listing Provided By
Baird & Warner

