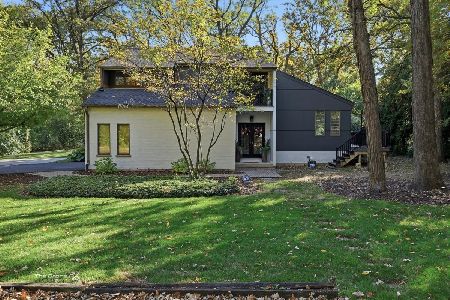1441 Belleau Woods Court, Wheaton, Illinois 60189
$448,000
|
Sold
|
|
| Status: | Closed |
| Sqft: | 2,705 |
| Cost/Sqft: | $170 |
| Beds: | 3 |
| Baths: | 3 |
| Year Built: | 1991 |
| Property Taxes: | $10,486 |
| Days On Market: | 2027 |
| Lot Size: | 0,17 |
Description
Stunning Airhart custom home on cul-de-sac in popular Belleau Woods. Lots of curb appeal. Over 2800 sq ft of elegant living space - with walk-out basement too! This home is an entertainer's dream. Tons of windows flood the home with natural light. Soaring ceilings throughout both levels. Light & bright neutral decor with beautiful HWD floors. A two story foyer welcomes your guests. A large formal living room with custom fireplace flows directly into the formal dining room. The eat-in island kitchen offers plenty of cabinet space and granite counters. Enjoy breakfast in the sunny dinette with walk out to multi level deck with seating. A few steps up will find two generous sized bedrooms both with vaulted ceilings. Upstairs you will also find a spacious master suite which also includes a vaulted ceiling, two WIC closets and a big luxury master bath. A huge step down family room features another fireplace and plenty of room to hold all of your guests. The professionally finished walk-out basement offers two rec rooms and a walk out to a big screened in brick paver patio. This lovely home has been meticulously maintained inside & out. Lots of updates too. This home sits on a quiet wooded cul-de-sac near forest preserve. It has a lush landscaping with underground sprinkler system and perennial gardens. Custom pebblestone concrete driveway and so much more. This one won't last. Professional photos coming soon.
Property Specifics
| Single Family | |
| — | |
| Contemporary | |
| 1991 | |
| Full,Walkout | |
| CUSTOM AIRHART | |
| No | |
| 0.17 |
| Du Page | |
| Belleau Woods | |
| 0 / Not Applicable | |
| None | |
| Lake Michigan | |
| Public Sewer, Sewer-Storm | |
| 10777230 | |
| 0519305030 |
Nearby Schools
| NAME: | DISTRICT: | DISTANCE: | |
|---|---|---|---|
|
Grade School
Madison Elementary School |
200 | — | |
|
Middle School
Edison Middle School |
200 | Not in DB | |
|
High School
Wheaton Warrenville South H S |
200 | Not in DB | |
Property History
| DATE: | EVENT: | PRICE: | SOURCE: |
|---|---|---|---|
| 30 Sep, 2020 | Sold | $448,000 | MRED MLS |
| 30 Jul, 2020 | Under contract | $459,900 | MRED MLS |
| 10 Jul, 2020 | Listed for sale | $459,900 | MRED MLS |

Room Specifics
Total Bedrooms: 3
Bedrooms Above Ground: 3
Bedrooms Below Ground: 0
Dimensions: —
Floor Type: Carpet
Dimensions: —
Floor Type: Carpet
Full Bathrooms: 3
Bathroom Amenities: Separate Shower,Double Sink,Soaking Tub
Bathroom in Basement: 0
Rooms: Bonus Room,Foyer,Recreation Room,Screened Porch
Basement Description: Finished,Exterior Access
Other Specifics
| 2 | |
| Concrete Perimeter | |
| Concrete | |
| Deck, Patio, Screened Patio, Brick Paver Patio, Storms/Screens | |
| Cul-De-Sac,Landscaped,Mature Trees | |
| 52X135X53X114 | |
| Unfinished | |
| Full | |
| Vaulted/Cathedral Ceilings, Hardwood Floors, Walk-In Closet(s) | |
| Range, Microwave, Dishwasher, Refrigerator, Washer, Dryer, Disposal | |
| Not in DB | |
| Curbs, Sidewalks, Street Lights, Street Paved | |
| — | |
| — | |
| Wood Burning, Gas Log, Gas Starter |
Tax History
| Year | Property Taxes |
|---|---|
| 2020 | $10,486 |
Contact Agent
Nearby Similar Homes
Nearby Sold Comparables
Contact Agent
Listing Provided By
Realstar Realty, Inc








