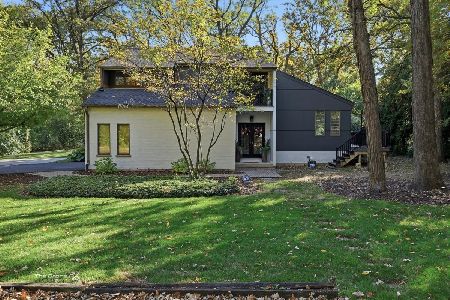1451 Belleau Woods Court, Wheaton, Illinois 60189
$575,000
|
Sold
|
|
| Status: | Closed |
| Sqft: | 2,364 |
| Cost/Sqft: | $249 |
| Beds: | 3 |
| Baths: | 4 |
| Year Built: | 1990 |
| Property Taxes: | $9,872 |
| Days On Market: | 591 |
| Lot Size: | 0,20 |
Description
Nested in the desirable Wheaton subdivision of Belleau Woods on a tranquil cul-de-sac, this custom-painted home by an artist-owner boasts 3 bedrooms, a loft, 2 full baths, and 2 half baths. The main floor features an open-concept kitchen and family room with a cozy fireplace and walk-out deck with access to the backyard , a two-story living room, dining room with access to a deck, and main floor laundry. Upstairs, the master suite offers cathedral ceilings, a private master bath, a walk-in closet, and private access to a loft. One of the secondary bedrooms also has cathedral ceilings. The finished basement provides extra living space with one of the half baths and includes a walk-out patio. This home is perfect for someone who will appreciate the custom paintwork throughout or is willing to personalize it to their taste. Don't miss the opportunity to own this unique and inviting space in a quiet location! As-is sale.
Property Specifics
| Single Family | |
| — | |
| — | |
| 1990 | |
| — | |
| — | |
| No | |
| 0.2 |
| — | |
| Belleau Woods | |
| — / Not Applicable | |
| — | |
| — | |
| — | |
| 12061153 | |
| 0519305029 |
Nearby Schools
| NAME: | DISTRICT: | DISTANCE: | |
|---|---|---|---|
|
Grade School
Madison Elementary School |
200 | — | |
|
Middle School
Edison Middle School |
200 | Not in DB | |
|
High School
Wheaton Warrenville South H S |
200 | Not in DB | |
Property History
| DATE: | EVENT: | PRICE: | SOURCE: |
|---|---|---|---|
| 26 Jul, 2024 | Sold | $575,000 | MRED MLS |
| 23 Jun, 2024 | Under contract | $589,000 | MRED MLS |
| 15 Jun, 2024 | Listed for sale | $589,000 | MRED MLS |



































Room Specifics
Total Bedrooms: 3
Bedrooms Above Ground: 3
Bedrooms Below Ground: 0
Dimensions: —
Floor Type: —
Dimensions: —
Floor Type: —
Full Bathrooms: 4
Bathroom Amenities: Separate Shower,Double Sink,Garden Tub
Bathroom in Basement: 1
Rooms: —
Basement Description: Finished,Exterior Access
Other Specifics
| 2 | |
| — | |
| Concrete | |
| — | |
| — | |
| 29 X 136 X 106 X 135 | |
| — | |
| — | |
| — | |
| — | |
| Not in DB | |
| — | |
| — | |
| — | |
| — |
Tax History
| Year | Property Taxes |
|---|---|
| 2024 | $9,872 |
Contact Agent
Nearby Similar Homes
Nearby Sold Comparables
Contact Agent
Listing Provided By
Baird & Warner Fox Valley - Geneva







