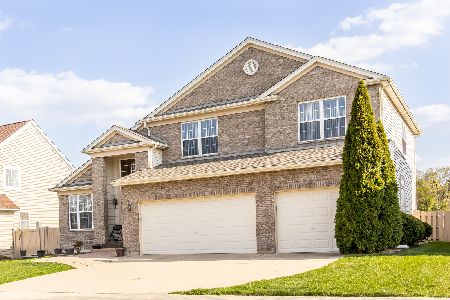1441 Normandy Court, Elk Grove Village, Illinois 60007
$500,000
|
Sold
|
|
| Status: | Closed |
| Sqft: | 0 |
| Cost/Sqft: | — |
| Beds: | 5 |
| Baths: | 4 |
| Year Built: | 2000 |
| Property Taxes: | $11,785 |
| Days On Market: | 5358 |
| Lot Size: | 0,00 |
Description
ALL NEW HRDWD FORS, 2- ZONE HVAC, 5BR, 3.5 BATHS, 3CAR GAR, FULL FIN LL W/FULL BTH(STEAM RM) FULL KIT, EXERCISE RM/GAME RM, & FIRE PL. 1ST FL MSTR SUITE W/MSTR BTH, SEP SHOWER & WHIRLPOOL BTH. CORIAN KIT, LRG ISLAND, HIGH VAULTED CEILINGS, WALK-IN PANTRY, SEP EATING AREA, & FRENCH DOOR TO LARGE BRICK PAVER PATIO. GREAT SHAPE POOL & 20x12 DECK. LOCATED N QUIET CUL-D-SAC.**SEE ATTACHED VHT TOUR*
Property Specifics
| Single Family | |
| — | |
| Contemporary | |
| 2000 | |
| Full | |
| CRESTRIDGE | |
| No | |
| — |
| Cook | |
| Whytecliffe | |
| 400 / Annual | |
| None | |
| Lake Michigan | |
| Public Sewer | |
| 07821731 | |
| 07361100150000 |
Nearby Schools
| NAME: | DISTRICT: | DISTANCE: | |
|---|---|---|---|
|
Grade School
Adolph Link Elementary School |
54 | — | |
|
Middle School
Margaret Mead Junior High School |
54 | Not in DB | |
|
High School
J B Conant High School |
211 | Not in DB | |
Property History
| DATE: | EVENT: | PRICE: | SOURCE: |
|---|---|---|---|
| 23 Aug, 2011 | Sold | $500,000 | MRED MLS |
| 23 Jun, 2011 | Under contract | $539,000 | MRED MLS |
| 1 Jun, 2011 | Listed for sale | $539,000 | MRED MLS |
Room Specifics
Total Bedrooms: 5
Bedrooms Above Ground: 5
Bedrooms Below Ground: 0
Dimensions: —
Floor Type: Carpet
Dimensions: —
Floor Type: Carpet
Dimensions: —
Floor Type: Carpet
Dimensions: —
Floor Type: —
Full Bathrooms: 4
Bathroom Amenities: Whirlpool,Separate Shower,Steam Shower,Double Sink
Bathroom in Basement: 1
Rooms: Kitchen,Bedroom 5,Breakfast Room,Exercise Room,Game Room,Office,Recreation Room
Basement Description: Finished
Other Specifics
| 3 | |
| Concrete Perimeter | |
| Concrete | |
| Deck, Patio, Above Ground Pool | |
| Cul-De-Sac,Irregular Lot,Landscaped | |
| 50 X 123 X 130 X 120 | |
| — | |
| Full | |
| Vaulted/Cathedral Ceilings, Sauna/Steam Room, Hot Tub, Bar-Dry, Bar-Wet, First Floor Bedroom | |
| — | |
| Not in DB | |
| Sidewalks, Street Lights, Street Paved | |
| — | |
| — | |
| Gas Log |
Tax History
| Year | Property Taxes |
|---|---|
| 2011 | $11,785 |
Contact Agent
Nearby Similar Homes
Nearby Sold Comparables
Contact Agent
Listing Provided By
GC Realty and Development




