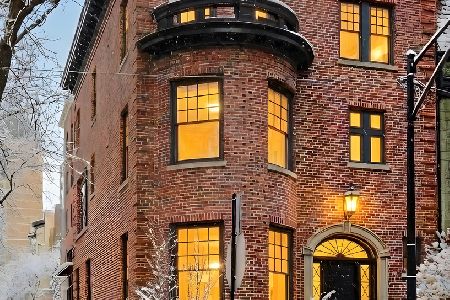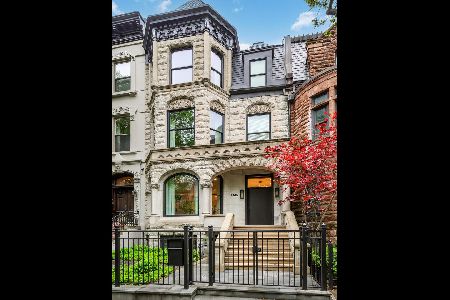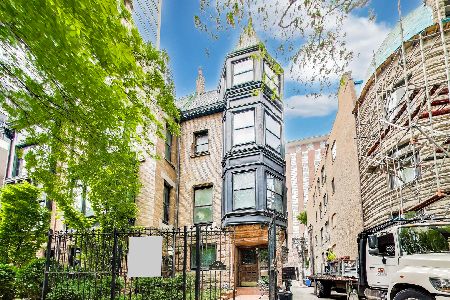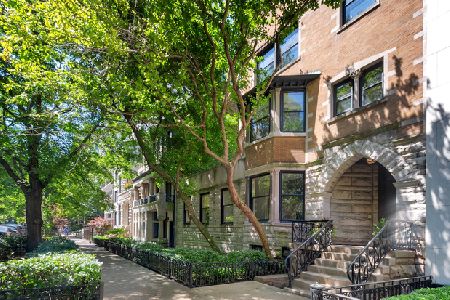1441 State Parkway, Near North Side, Chicago, Illinois 60610
$3,250,000
|
Sold
|
|
| Status: | Closed |
| Sqft: | 9,750 |
| Cost/Sqft: | $410 |
| Beds: | 6 |
| Baths: | 11 |
| Year Built: | 1886 |
| Property Taxes: | $129,904 |
| Days On Market: | 2466 |
| Lot Size: | 0,00 |
Description
Set on a 35' wide lot in the heart of Chicago's Gold Coast, this 9,750 sqft graystone has been fully renovated offering a masterful combination of old-world grandeur and modern amenities. The extra wide, extra deep interior allows for beautifully proportioned rooms with high ceilings and abundant light. Each above grade level has more than 2,600 sqft of refined living space with elegant formal rooms and 6 spacious bedrooms. The master suite includes sitting room and dual dressing suites/baths. An apartment for a live-in home manager, housekeeper or nanny is in the lower level along with bonus space for storage, crafts, exercise, wine storage, etc. Amenities include a gracious curved staircase, a 4-stop passenger elevator, 10 fireplaces, plaster moldings, and ornate millwork, classic decor, east facing decks, and garage parking. Additional parking is available next door. On one of the prettiest blocks in the city, this home is ideally located by the park and the Chicago Latin School!
Property Specifics
| Single Family | |
| — | |
| Greystone | |
| 1886 | |
| Full,English | |
| — | |
| No | |
| — |
| Cook | |
| — | |
| 0 / Not Applicable | |
| None | |
| Lake Michigan | |
| Public Sewer | |
| 10357397 | |
| 17031020040000 |
Nearby Schools
| NAME: | DISTRICT: | DISTANCE: | |
|---|---|---|---|
|
Grade School
Ogden International |
299 | — | |
|
Middle School
Ogden International |
299 | Not in DB | |
|
High School
Lincoln Park High School |
299 | Not in DB | |
Property History
| DATE: | EVENT: | PRICE: | SOURCE: |
|---|---|---|---|
| 27 Aug, 2020 | Sold | $3,250,000 | MRED MLS |
| 31 Jul, 2020 | Under contract | $3,999,000 | MRED MLS |
| 26 Apr, 2019 | Listed for sale | $4,995,000 | MRED MLS |
Room Specifics
Total Bedrooms: 6
Bedrooms Above Ground: 6
Bedrooms Below Ground: 0
Dimensions: —
Floor Type: Hardwood
Dimensions: —
Floor Type: Carpet
Dimensions: —
Floor Type: Carpet
Dimensions: —
Floor Type: —
Dimensions: —
Floor Type: —
Full Bathrooms: 11
Bathroom Amenities: Separate Shower,Double Sink,Bidet
Bathroom in Basement: 1
Rooms: Library,Bedroom 5,Office,Bedroom 6,Foyer,Play Room,Terrace,Sitting Room,Sun Room,Recreation Room
Basement Description: Finished,Exterior Access
Other Specifics
| 1 | |
| — | |
| Off Alley | |
| Balcony, Deck, Patio, Brick Paver Patio | |
| Fenced Yard,Landscaped | |
| 35 X 130 | |
| — | |
| Full | |
| Elevator, Hardwood Floors, In-Law Arrangement | |
| Range, Microwave, Dishwasher, Refrigerator, Washer, Dryer, Disposal | |
| Not in DB | |
| Gated | |
| — | |
| — | |
| Wood Burning, Gas Starter |
Tax History
| Year | Property Taxes |
|---|---|
| 2020 | $129,904 |
Contact Agent
Nearby Similar Homes
Nearby Sold Comparables
Contact Agent
Listing Provided By
Engel & Voelkers Chicago












