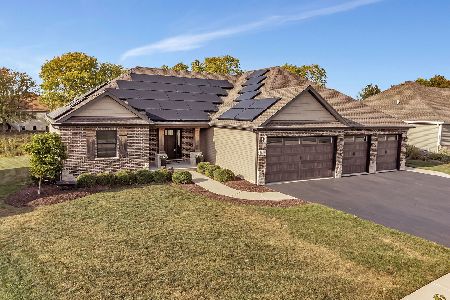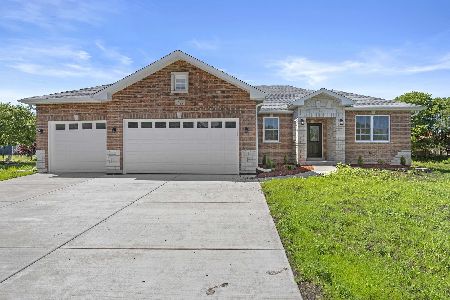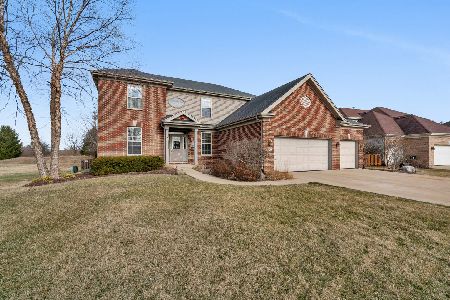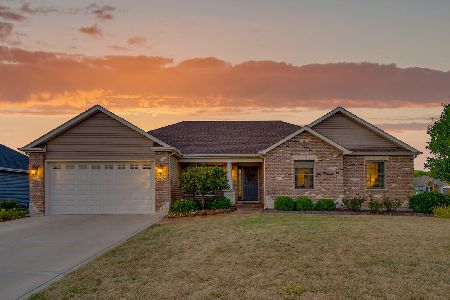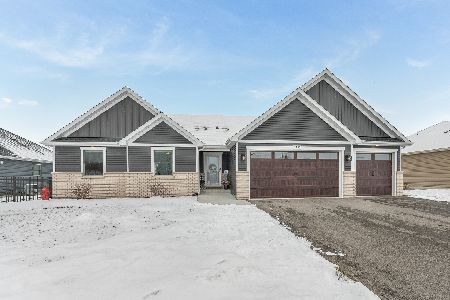1441 Wood Sage Avenue, Yorkville, Illinois 60560
$430,000
|
Sold
|
|
| Status: | Closed |
| Sqft: | 2,300 |
| Cost/Sqft: | $183 |
| Beds: | 3 |
| Baths: | 2 |
| Year Built: | 2018 |
| Property Taxes: | $8,785 |
| Days On Market: | 1770 |
| Lot Size: | 0,27 |
Description
WOW WOW WOW!!!! Unbelievable ranch is Briarwood subdivision. Walk up to your new home with stone and cedar front. Huge covered front porch inviting you in to this meticulous well cared for home. As you enter you notice the great flow of the open floor plan leading to huge family room, chefs kitchen and dining room. Living room offers gas fireplace with floor to ceiling stone. Also fireplace has never been used. Huge gourmet kitchen with top of the line granite. 5x8 island with plenty of space for family get together, tons of cabinets and wine fridge. All surrounded by custom white cabinets. Dining room is perfect to hold all your guests. Plenty of room for up to 12. Off the dining room is a spacious deck perfect for relaxing or BBQs while enjoying views of the pond. Large master suite with every womens dream closet with plenty of built ins. Master bath dual sinks, plenty of cabinets and stand up shower. Full unfinished basement waiting for your finishing touches. Basement offers 10 ft ceiling and rough in for bath. Also instead of having 8 in concrete walls seller upgraded to 10inch thick walls instead. NOW for the mans dream garage. 4.5 car fully finished garage with drywall and insulation. Fully heated and furnished epoxy floors. Make your appointment today!!!!
Property Specifics
| Single Family | |
| — | |
| — | |
| 2018 | |
| — | |
| — | |
| No | |
| 0.27 |
| Kendall | |
| — | |
| 17 / Monthly | |
| — | |
| — | |
| — | |
| 11036652 | |
| 0505254005 |
Property History
| DATE: | EVENT: | PRICE: | SOURCE: |
|---|---|---|---|
| 17 May, 2021 | Sold | $430,000 | MRED MLS |
| 30 Mar, 2021 | Under contract | $419,900 | MRED MLS |
| 30 Mar, 2021 | Listed for sale | $419,900 | MRED MLS |
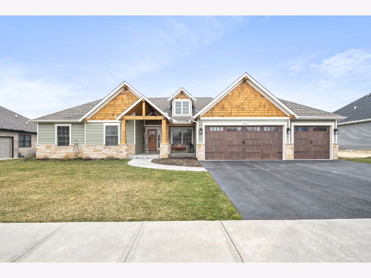
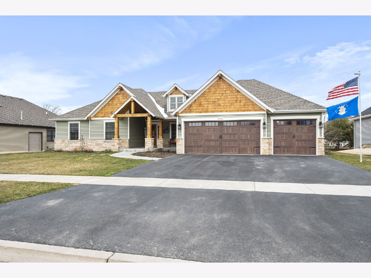
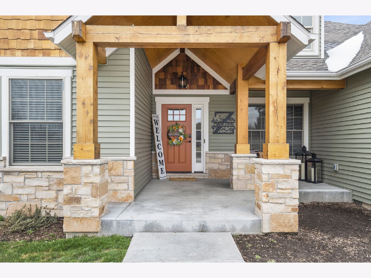
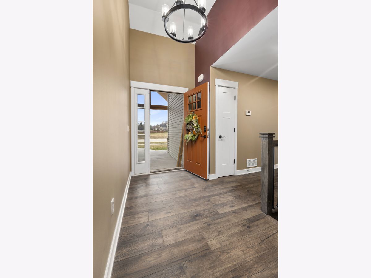
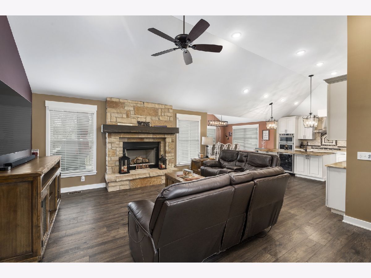
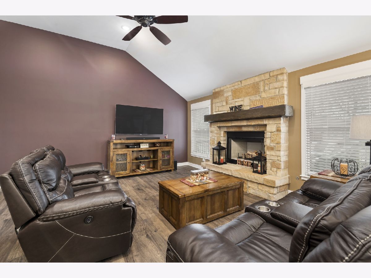
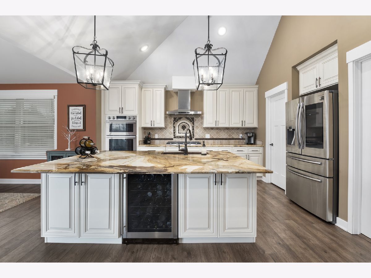
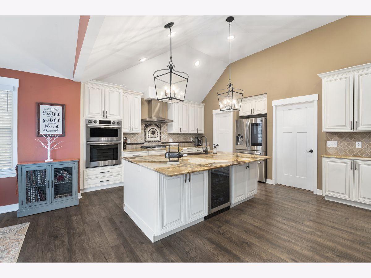
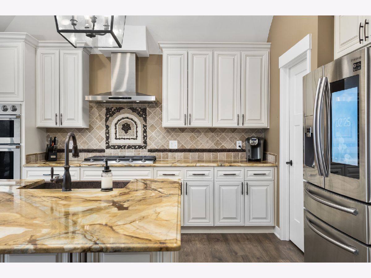
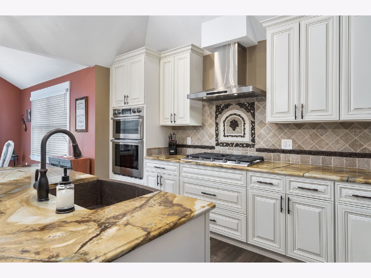
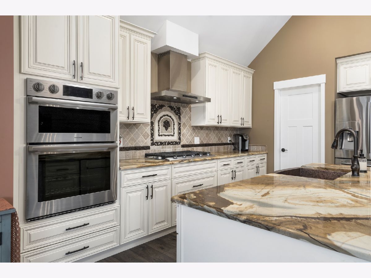
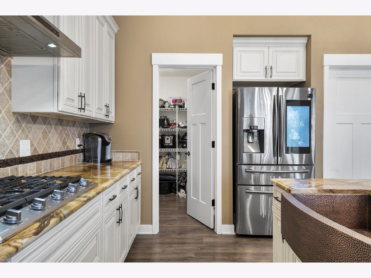
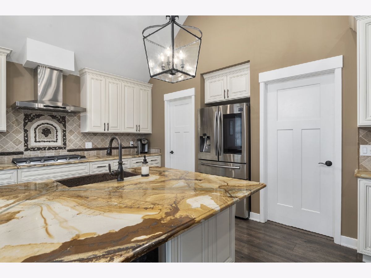
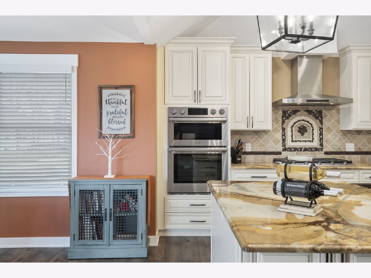
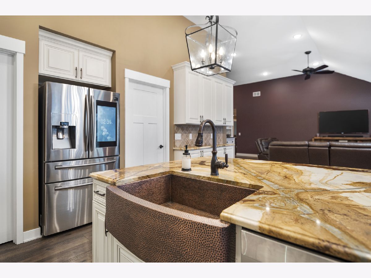
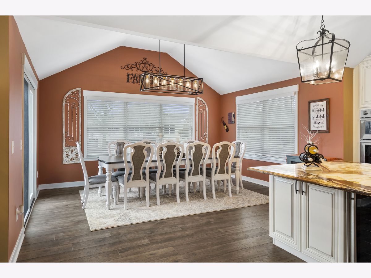
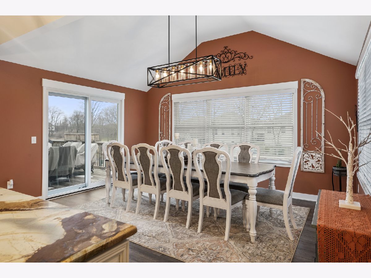
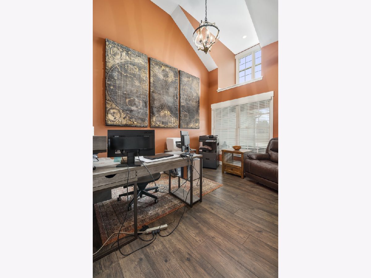
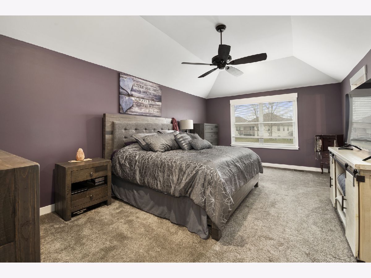
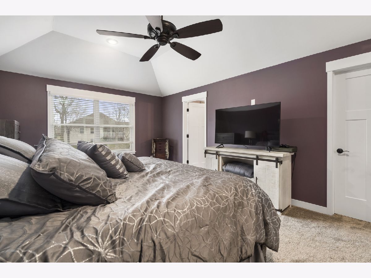
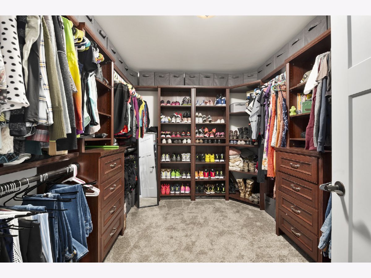
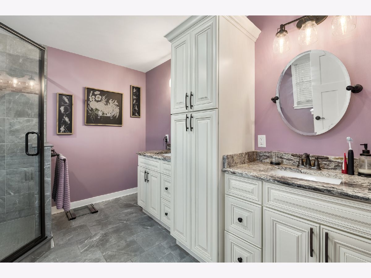
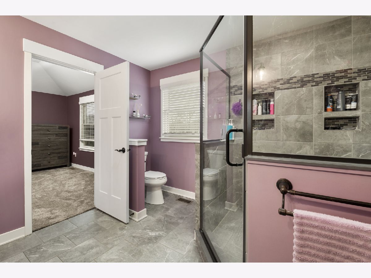
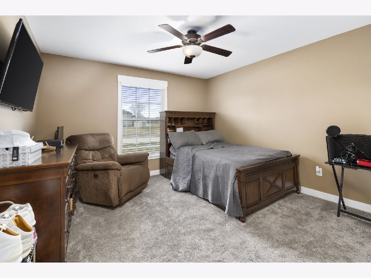
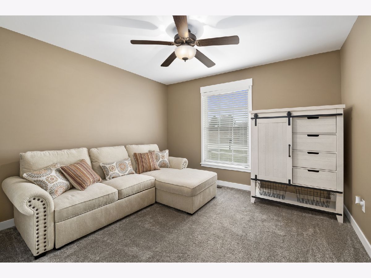
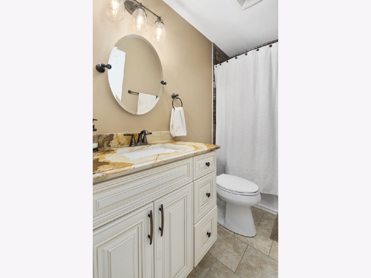
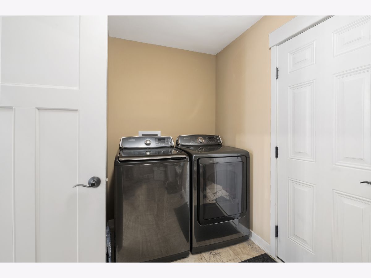
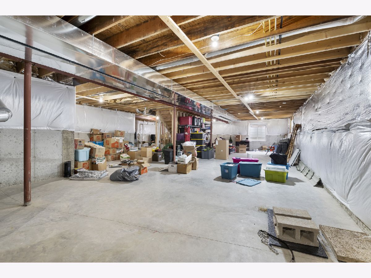
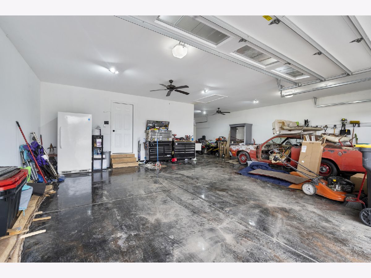
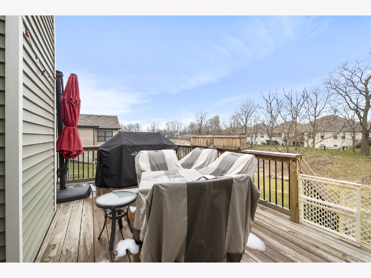
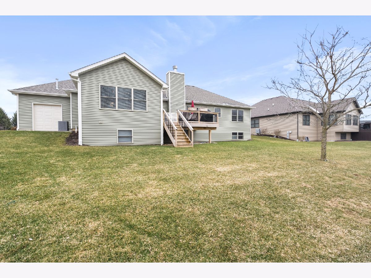
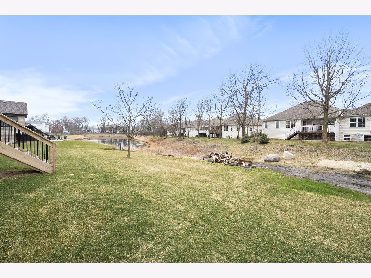
Room Specifics
Total Bedrooms: 3
Bedrooms Above Ground: 3
Bedrooms Below Ground: 0
Dimensions: —
Floor Type: —
Dimensions: —
Floor Type: —
Full Bathrooms: 2
Bathroom Amenities: —
Bathroom in Basement: 0
Rooms: —
Basement Description: Unfinished,Bathroom Rough-In
Other Specifics
| 4 | |
| — | |
| — | |
| — | |
| — | |
| 92X130 | |
| — | |
| — | |
| — | |
| — | |
| Not in DB | |
| — | |
| — | |
| — | |
| — |
Tax History
| Year | Property Taxes |
|---|---|
| 2021 | $8,785 |
Contact Agent
Nearby Sold Comparables
Contact Agent
Listing Provided By
RE/MAX Ultimate Professionals


