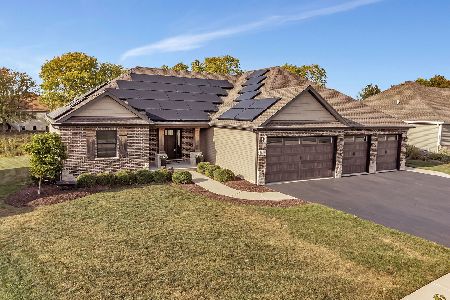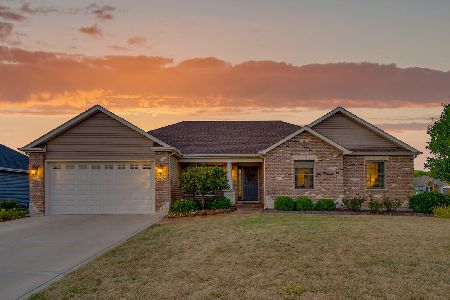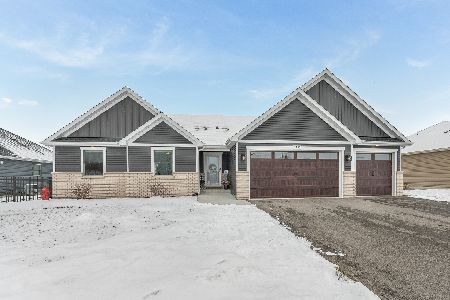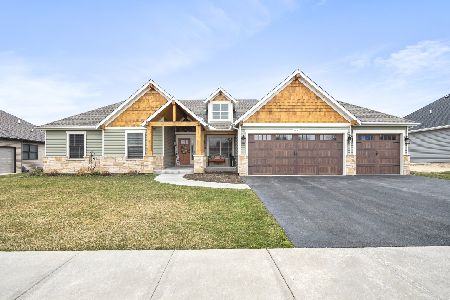1477 Wood Sage Avenue, Yorkville, Illinois 60560
$458,000
|
Sold
|
|
| Status: | Closed |
| Sqft: | 1,840 |
| Cost/Sqft: | $253 |
| Beds: | 3 |
| Baths: | 3 |
| Year Built: | 2024 |
| Property Taxes: | $1,267 |
| Days On Market: | 571 |
| Lot Size: | 0,00 |
Description
New Construction. Ready for a new owner! This beautiful Ranch is in the heart of Briarwood Subdivision. The property includes a foyer with immediate access to a study or an office. Large living room with gas fireplace, kitchen with shaker style cabinets, stone backsplash, granite countertops, all stainless steel appliances, and adjoining dining room leading to a backyard with a stunning pond view and a concrete patio. Master bedroom with an enormous bathroom with free-standing tub, double vanity, separate shower, and large walk-in closet. Two large bedrooms and a hall bathroom with a bath/shower combo, mudroom and a laundry room. A fully finished basement with an open area could be used for multiple purposes, such as a recreation room, family room, storage, workout room, etc. The basement includes a utility room, a full bathroom, and egress windows. There are 9ft ceilings on the main floor, a three-car garage with pull-down stairs to the attic, and a concrete driveway. Convenient location - minutes from shopping, dining, entertaining, playground/parks.
Property Specifics
| Single Family | |
| — | |
| — | |
| 2024 | |
| — | |
| RANCH | |
| No | |
| — |
| Kendall | |
| Briarwood | |
| 300 / Annual | |
| — | |
| — | |
| — | |
| 12107749 | |
| 0505254007 |
Nearby Schools
| NAME: | DISTRICT: | DISTANCE: | |
|---|---|---|---|
|
Grade School
Yorkville Intermediate School |
115 | — | |
|
Middle School
Yorkville Middle School |
115 | Not in DB | |
|
High School
Yorkville High School |
115 | Not in DB | |
Property History
| DATE: | EVENT: | PRICE: | SOURCE: |
|---|---|---|---|
| 26 Jul, 2024 | Sold | $458,000 | MRED MLS |
| 12 Jul, 2024 | Under contract | $465,000 | MRED MLS |
| 11 Jul, 2024 | Listed for sale | $465,000 | MRED MLS |
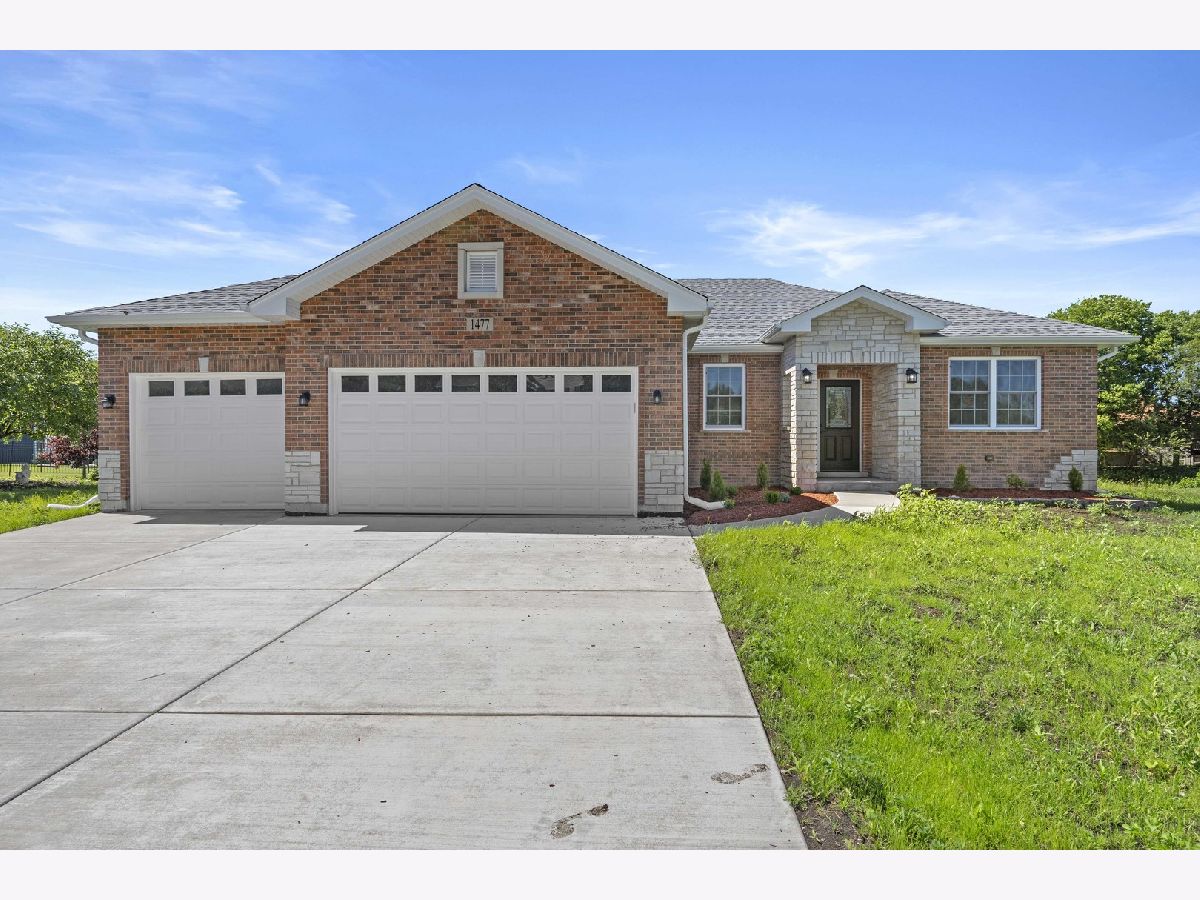






























Room Specifics
Total Bedrooms: 3
Bedrooms Above Ground: 3
Bedrooms Below Ground: 0
Dimensions: —
Floor Type: —
Dimensions: —
Floor Type: —
Full Bathrooms: 3
Bathroom Amenities: Separate Shower,Double Sink,Soaking Tub
Bathroom in Basement: 1
Rooms: —
Basement Description: Finished,Daylight
Other Specifics
| 3.5 | |
| — | |
| Concrete | |
| — | |
| — | |
| 74X130 | |
| Pull Down Stair | |
| — | |
| — | |
| — | |
| Not in DB | |
| — | |
| — | |
| — | |
| — |
Tax History
| Year | Property Taxes |
|---|---|
| 2024 | $1,267 |
Contact Agent
Nearby Sold Comparables
Contact Agent
Listing Provided By
Charles Rutenberg Realty


