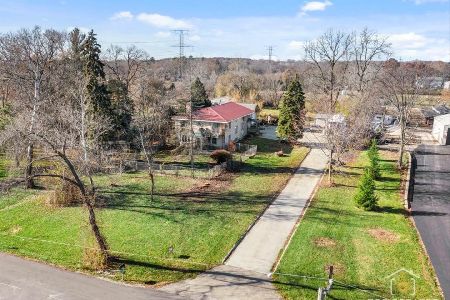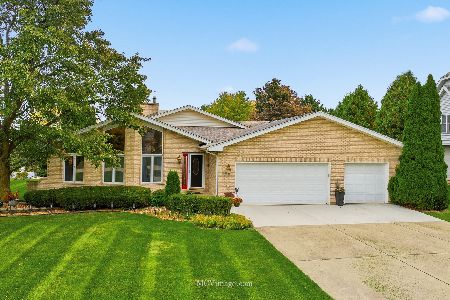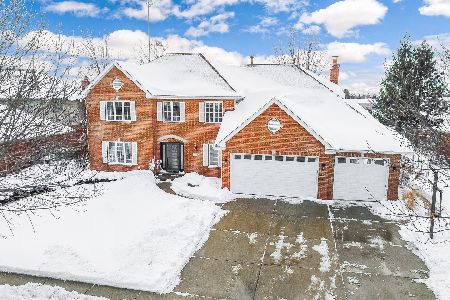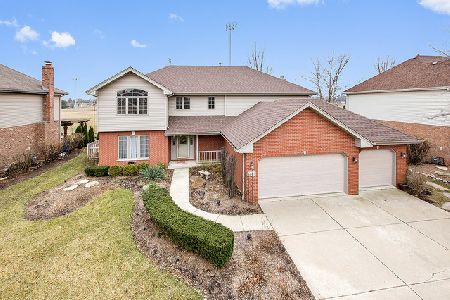14412 Rathfarn Drive, Homer Glen, Illinois 60491
$800,000
|
Sold
|
|
| Status: | Closed |
| Sqft: | 4,630 |
| Cost/Sqft: | $171 |
| Beds: | 4 |
| Baths: | 4 |
| Year Built: | 2003 |
| Property Taxes: | $12,112 |
| Days On Market: | 558 |
| Lot Size: | 0,33 |
Description
Welcome to 14412 W Rathfarn Dr, an exquisite 5-bedroom, 3.5-bathroom family home nestled in the serene subdivision of Woodbine West in Homer Glen. This stunning property was built in 2003. A new roof was installed in 2017. A new 75-gallon water heater was installed in 2017. New Anderson windows were installed in 2018. Two new air conditioning units and two new furnaces were installed in 2020. A new automatic pool cover was installed in 2024. This home offers a perfect blend of modern amenities and timeless elegance. Interior Highlights: 11 spacious rooms spanning 2,990 sq ft. This home provides ample space for both relaxation and entertainment. Gourmet Kitchen: The kitchen is a chef's dream with custom cabinetry, granite counters, a large island, and all stainless steel appliances including an oven/range, microwave, dishwasher, refrigerator and disposal. Luxurious Master Suite: The master bedroom features a custom designed walk-in closet, full bath with double sinks, a whirlpool tub, and a separate shower. Open Floor Plan: Enjoy vaulted/cathedral ceilings, 9' ceilings on the main level, and an open floor plan that enhances the home's airy feel. Finished Basement: A finished basement with a 9-foot pour, the 5th bedroom, a full bath, a wet bar, custom built entertainment center, and a separate gaming area adds additional living space for recreation and entertaining. Exterior Features: Entertainment Ready: The backyard is a private paradise with an in-ground pool, spillover hot tub, outdoor audio/tv system, maintenance-free deck, brick paver patio. Perfect for summer gatherings. Professional Landscaping: A beautifully landscaped corner lot with professionally installed outdoor lighting and a fenced yard ensures privacy and curb appeal. Additional Amenities: A spacious attached 3-car garage with an additional storage area, with garage door openers. Modern Utilities: Equipped with central air conditioning (two separate systems), gas heating (two separate systems), TV-cable/dish ready, and ceiling fans throughout the house. Sprinkler system for lawn care and backup sump pump for added peace of mind. Community Perks: Located off Creme Road between 143rd Street and 151st Street in Homer Glen's desirable Woodbine West subdivision. Enjoy easy access to local amenities including parks/playgrounds, tennis courts, ponds, walking trails, and public library. School bus service available within a reputable school district (Elementary & Junior High: District 92; High School: District 205). Close proximity to interstate access makes commuting a breeze. Additional Information: Taxes & Assessments: Annual property taxes are $12,112 (tax year 2023) with no special assessments or service areas. This meticulously maintained home combines luxury living with practical functionality. It's more than just a house; it's your future home. Schedule your viewing today to experience everything this property has to offer!
Property Specifics
| Single Family | |
| — | |
| — | |
| 2003 | |
| — | |
| — | |
| No | |
| 0.33 |
| Will | |
| Woodbine West | |
| 220 / Annual | |
| — | |
| — | |
| — | |
| 12101486 | |
| 1605103030050000 |
Property History
| DATE: | EVENT: | PRICE: | SOURCE: |
|---|---|---|---|
| 10 Sep, 2024 | Sold | $800,000 | MRED MLS |
| 12 Aug, 2024 | Under contract | $789,900 | MRED MLS |
| — | Last price change | $825,000 | MRED MLS |
| 12 Jul, 2024 | Listed for sale | $825,000 | MRED MLS |
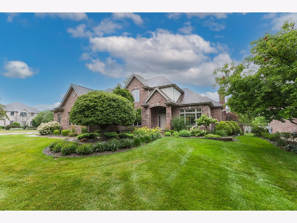
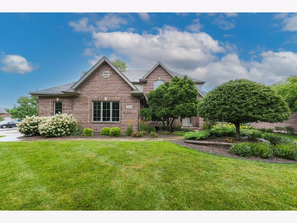
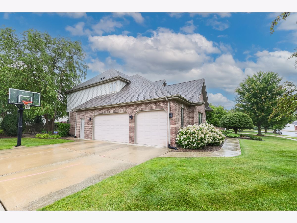
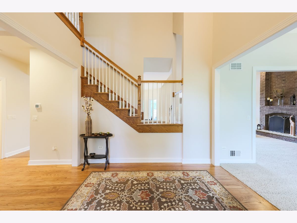
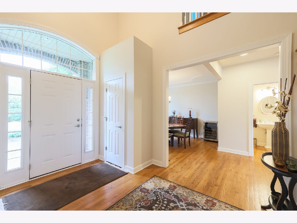
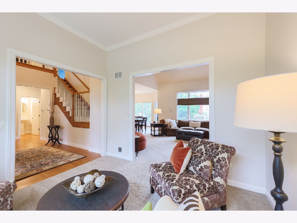
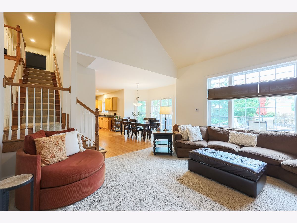
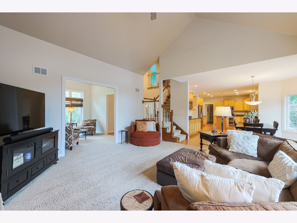
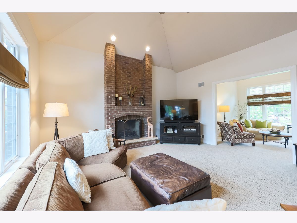
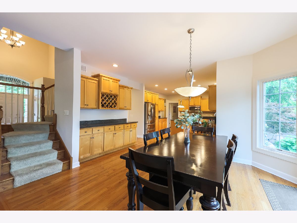
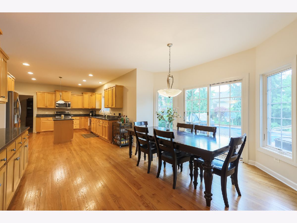
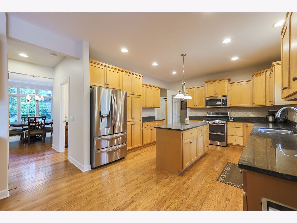
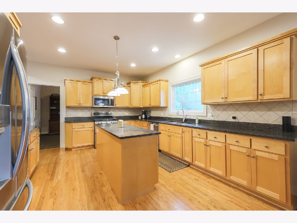
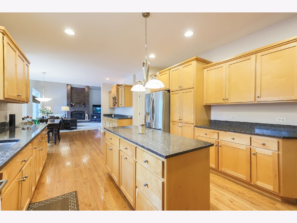
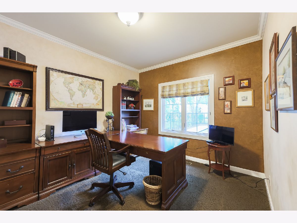
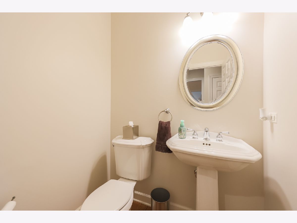
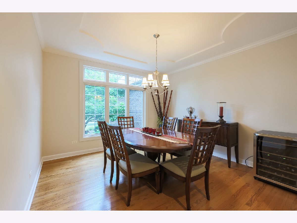
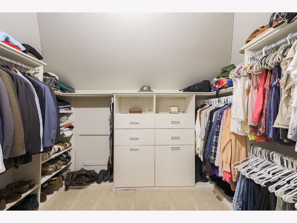
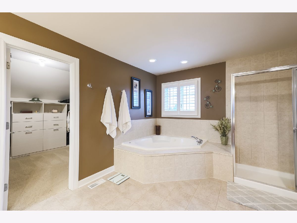
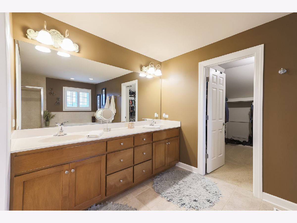
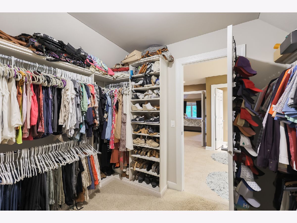
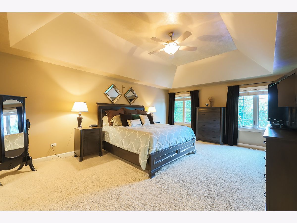
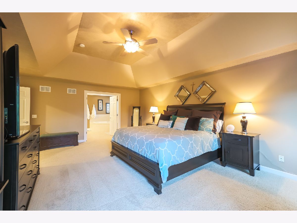
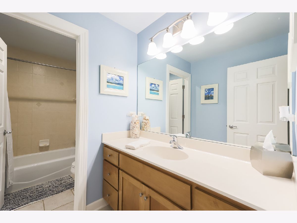
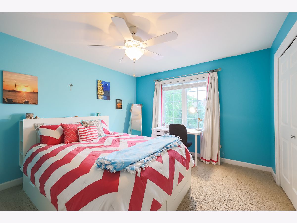
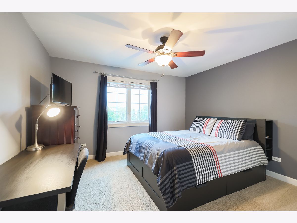
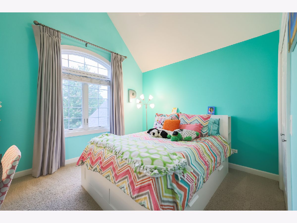
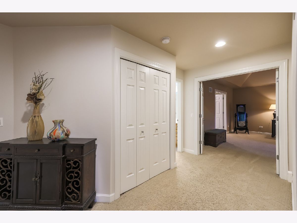
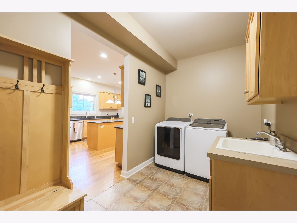
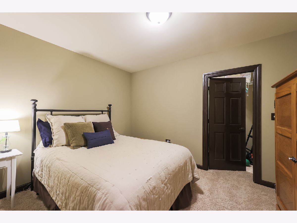
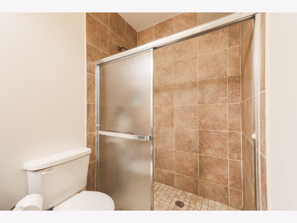
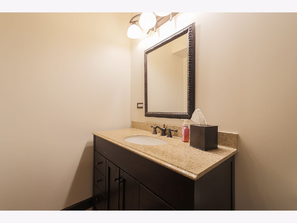
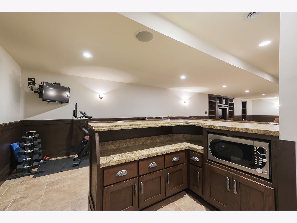

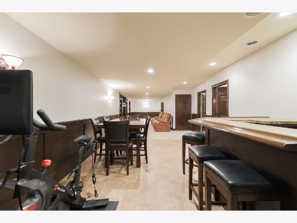

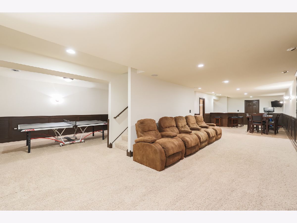
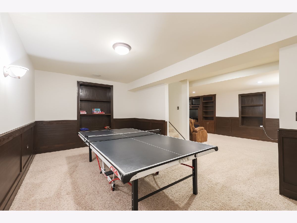
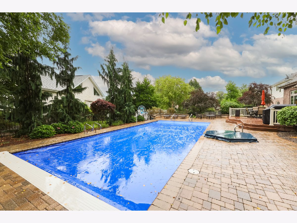
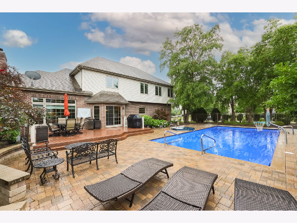
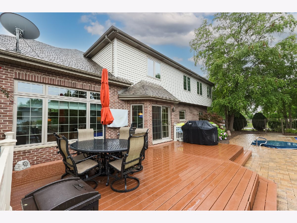
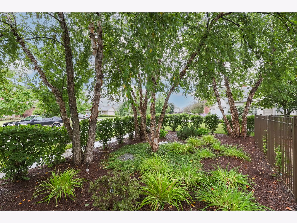
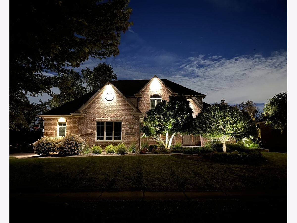
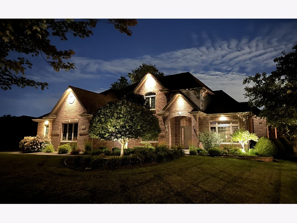
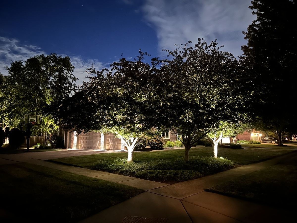
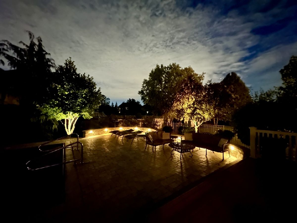
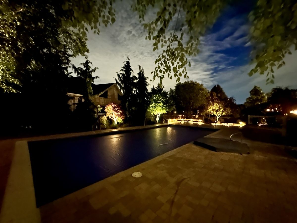
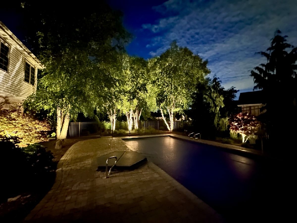
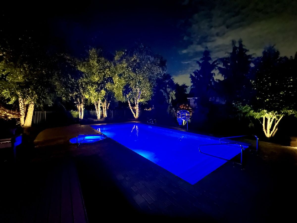
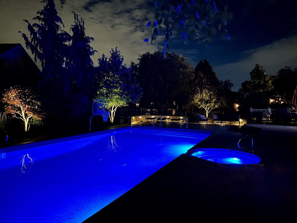
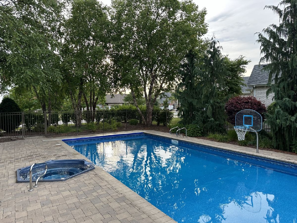
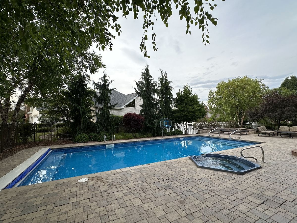
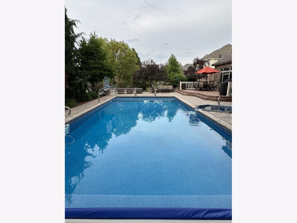
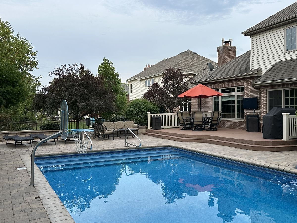
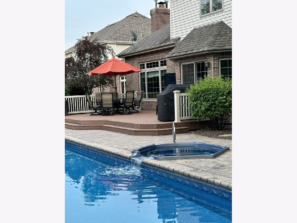
Room Specifics
Total Bedrooms: 5
Bedrooms Above Ground: 4
Bedrooms Below Ground: 1
Dimensions: —
Floor Type: —
Dimensions: —
Floor Type: —
Dimensions: —
Floor Type: —
Dimensions: —
Floor Type: —
Full Bathrooms: 4
Bathroom Amenities: Whirlpool,Double Sink
Bathroom in Basement: 1
Rooms: —
Basement Description: Finished,Egress Window,9 ft + pour
Other Specifics
| 3 | |
| — | |
| Concrete | |
| — | |
| — | |
| 95X140 | |
| Unfinished | |
| — | |
| — | |
| — | |
| Not in DB | |
| — | |
| — | |
| — | |
| — |
Tax History
| Year | Property Taxes |
|---|---|
| 2024 | $12,112 |
Contact Agent
Nearby Similar Homes
Nearby Sold Comparables
Contact Agent
Listing Provided By
iRealty Flat Fee Brokerage


