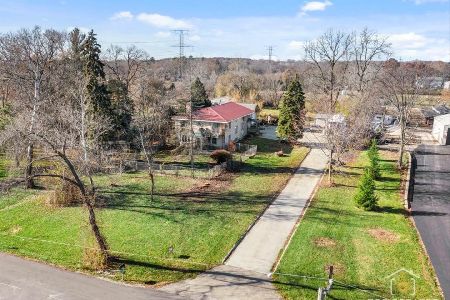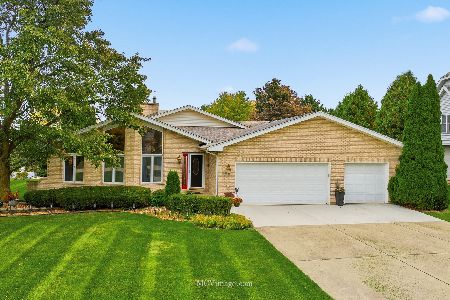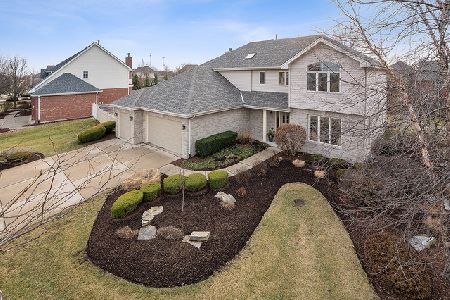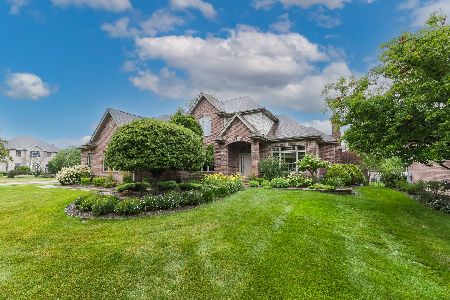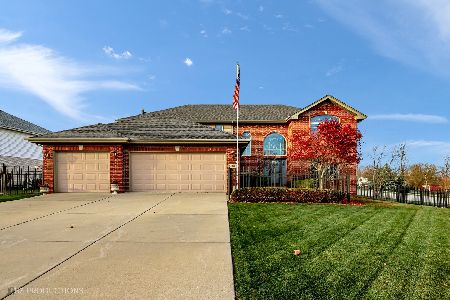14743 Ashborne Drive, Homer Glen, Illinois 60491
$385,000
|
Sold
|
|
| Status: | Closed |
| Sqft: | 3,030 |
| Cost/Sqft: | $130 |
| Beds: | 4 |
| Baths: | 4 |
| Year Built: | — |
| Property Taxes: | $8,133 |
| Days On Market: | 4606 |
| Lot Size: | 0,00 |
Description
Move in ready, rarely available Woodbine West home! 4 bedroom, 3.5 bath, 3 car garage, 1st floor office, 6 panel solid oak doors., 9 Ft Ceilings, walk in pantry, 2 fireplaces! Huge walk in closet in Master Bedroom. Full finished look out basement with wet bar, Plasma and surround sound! Maintenance free raised deck, paver patio, fenced yard, shed. Great location with walking path and 3 ponds!
Property Specifics
| Single Family | |
| — | |
| Victorian | |
| — | |
| Full | |
| — | |
| No | |
| 0 |
| Will | |
| Woodbine West | |
| 200 / Annual | |
| None | |
| Lake Michigan | |
| Public Sewer | |
| 08367669 | |
| 1605103030030000 |
Property History
| DATE: | EVENT: | PRICE: | SOURCE: |
|---|---|---|---|
| 29 Jul, 2013 | Sold | $385,000 | MRED MLS |
| 17 Jun, 2013 | Under contract | $394,000 | MRED MLS |
| 12 Jun, 2013 | Listed for sale | $394,000 | MRED MLS |
Room Specifics
Total Bedrooms: 4
Bedrooms Above Ground: 4
Bedrooms Below Ground: 0
Dimensions: —
Floor Type: —
Dimensions: —
Floor Type: —
Dimensions: —
Floor Type: —
Full Bathrooms: 4
Bathroom Amenities: Whirlpool,Separate Shower,Double Sink
Bathroom in Basement: 1
Rooms: No additional rooms
Basement Description: Finished
Other Specifics
| 3 | |
| Concrete Perimeter | |
| Concrete | |
| Deck, Patio, Brick Paver Patio, Storms/Screens | |
| Fenced Yard | |
| 80 X 140 | |
| — | |
| None | |
| Skylight(s), Bar-Wet, Hardwood Floors, First Floor Laundry | |
| — | |
| Not in DB | |
| Sidewalks, Street Lights, Street Paved | |
| — | |
| — | |
| Gas Log |
Tax History
| Year | Property Taxes |
|---|---|
| 2013 | $8,133 |
Contact Agent
Nearby Similar Homes
Nearby Sold Comparables
Contact Agent
Listing Provided By
Home Owners Realty, Inc.


