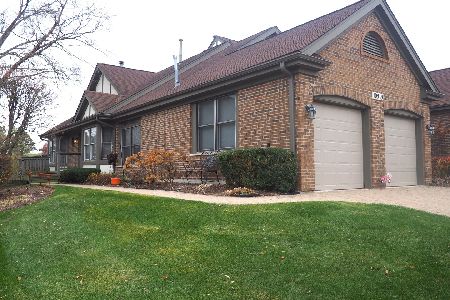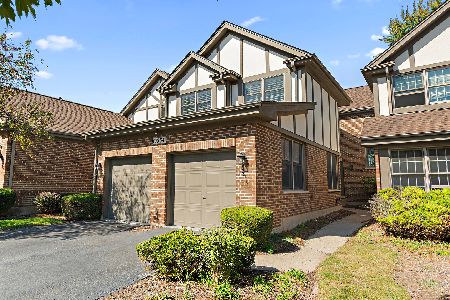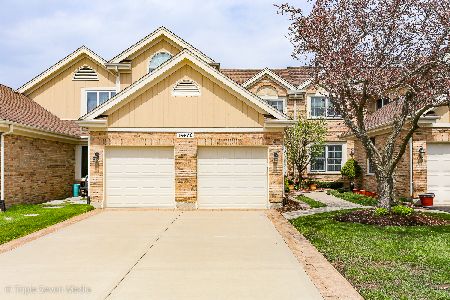14414 Crystal Tree Drive, Orland Park, Illinois 60462
$499,900
|
Sold
|
|
| Status: | Closed |
| Sqft: | 1,900 |
| Cost/Sqft: | $263 |
| Beds: | 3 |
| Baths: | 4 |
| Year Built: | 1987 |
| Property Taxes: | $8,200 |
| Days On Market: | 1527 |
| Lot Size: | 0,00 |
Description
Looking for better-than-new, luxury living?? This completely rehabbed end unit townhome in highly desirable Crystal Tree is awaiting it's new owners. This home has been meticulously maintained with every square inch of the property having been refinished. This is a custom designed Waterford model with open and inviting floor plan. There are soaring ceilings upon entry, an oversized staircase, hardwood flooring throughout and is beautifully bright and airy. The oversized eat-in kitchen boasts brand new custom cabinetry, SS appliances, granite, a pantry closet, a broom closet, an island with seating and additional dining area which can be made formal or informal. There is a 2 story family room with custom built entertainment center and gas fireplace. The main level primary suite overlooks the picturesque & serene 4th green. The primary bath has also been beautifully renovated with dual sinks, oversized shower, soaker tub and private commode. There is an additional half bath on the first floor as well as the 2nd bedroom. Head upstairs to a large loft overlooking the family room, a gorgeous full bathroom and the 3rd bedroom with HUGE walk-in closet. The walkout basement is newly finished with a built in office area, half bath, recreation room, mechanical room and crawl space. Architectural roof, Anderson 200 series windows, AC condenser and water heater are 10 years old. This property is in a prime location with one of the most stunning views, by far. You are overlooking the 4th green, pond with fountain and scenic preserves. This unit has custom and expansive professional landscaping with sprinkler system, a paver driveway & walkway and 2 tier deck out back. Conveniently located in the highly desirable NW side of Orland Park near the Metra, schools, shopping, dining and more!! Schedule your showing today; this one won't last long!!
Property Specifics
| Condos/Townhomes | |
| 2 | |
| — | |
| 1987 | |
| Partial,Walkout | |
| — | |
| Yes | |
| — |
| Cook | |
| Crystal Tree | |
| 343 / Monthly | |
| Security,Exterior Maintenance,Lawn Care,Snow Removal | |
| Lake Michigan | |
| Public Sewer | |
| 11237613 | |
| 27082010050000 |
Nearby Schools
| NAME: | DISTRICT: | DISTANCE: | |
|---|---|---|---|
|
Grade School
High Point Elementary School |
135 | — | |
|
Middle School
Orland Junior High School |
135 | Not in DB | |
|
High School
Carl Sandburg High School |
230 | Not in DB | |
Property History
| DATE: | EVENT: | PRICE: | SOURCE: |
|---|---|---|---|
| 11 Mar, 2011 | Sold | $260,000 | MRED MLS |
| 21 Jan, 2011 | Under contract | $299,000 | MRED MLS |
| — | Last price change | $309,000 | MRED MLS |
| 6 Jul, 2010 | Listed for sale | $309,000 | MRED MLS |
| 9 Apr, 2019 | Sold | $370,000 | MRED MLS |
| 9 Mar, 2019 | Under contract | $389,900 | MRED MLS |
| — | Last price change | $289,900 | MRED MLS |
| 19 Feb, 2019 | Listed for sale | $389,900 | MRED MLS |
| 12 Nov, 2021 | Sold | $499,900 | MRED MLS |
| 11 Oct, 2021 | Under contract | $499,900 | MRED MLS |
| 7 Oct, 2021 | Listed for sale | $499,900 | MRED MLS |
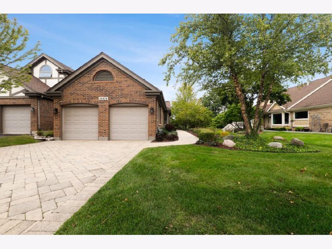
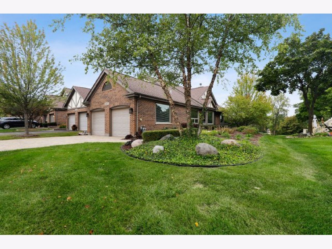
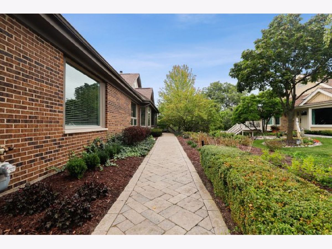
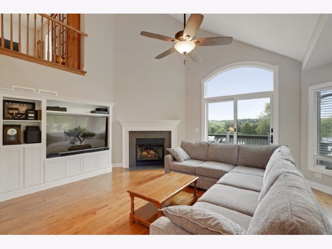
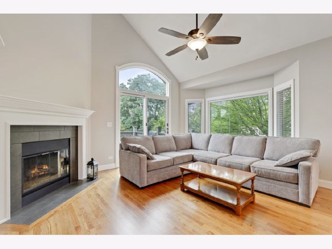
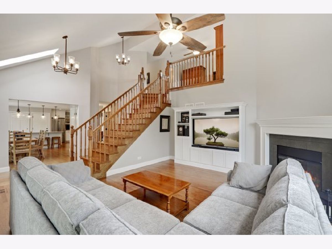
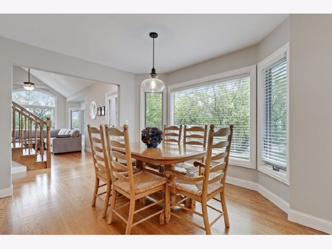
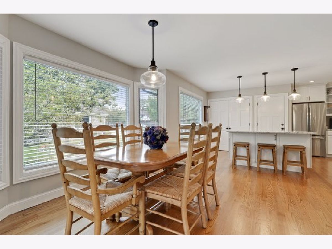
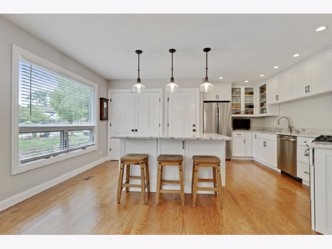
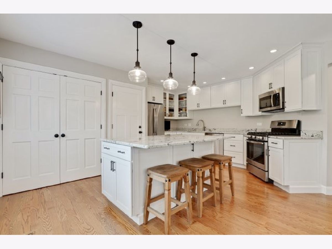
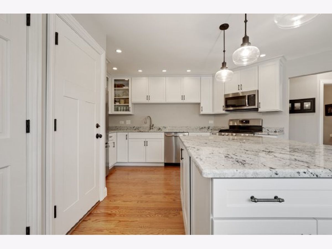
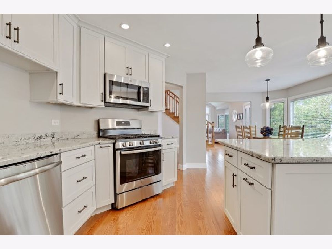
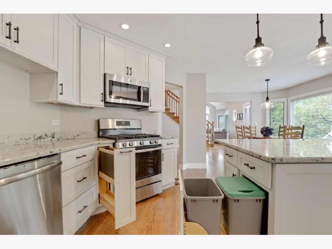
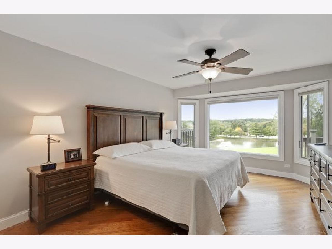
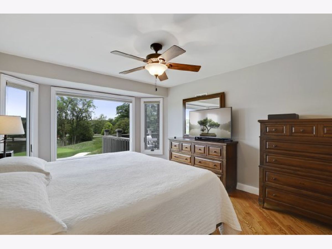
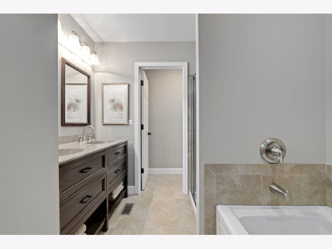
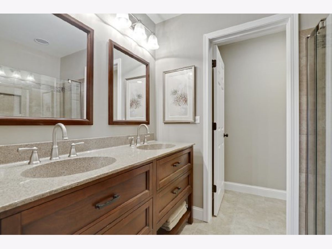
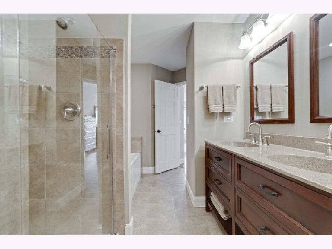
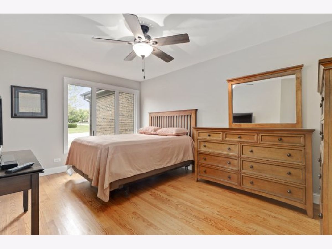
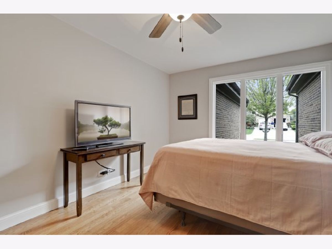
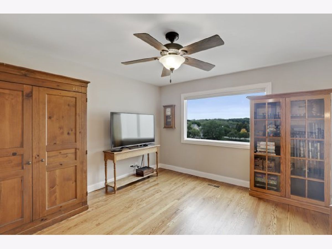
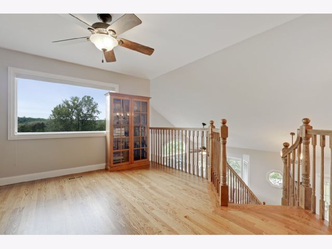
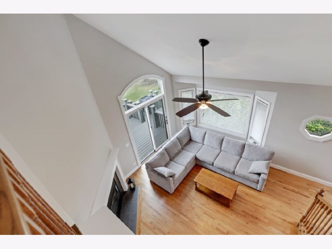
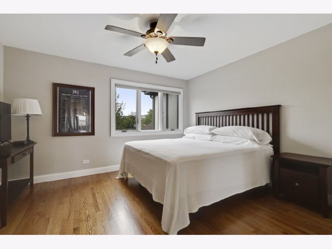
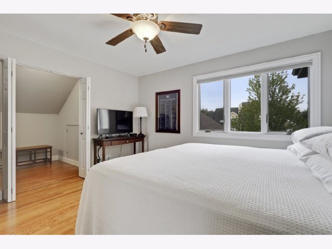
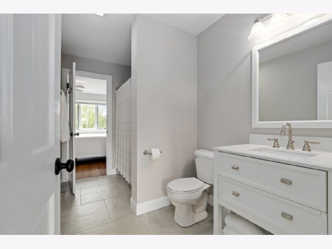
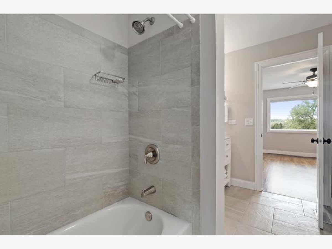
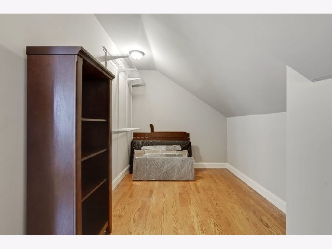
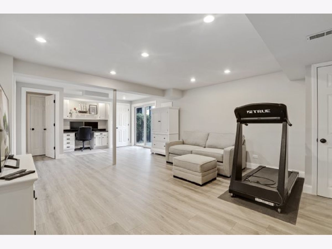
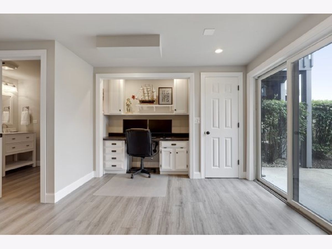
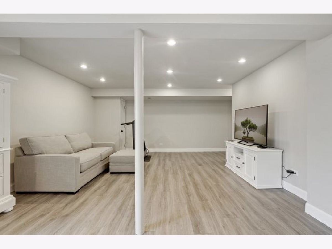
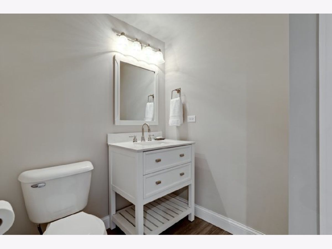
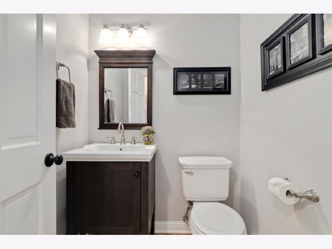
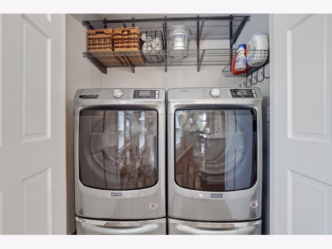
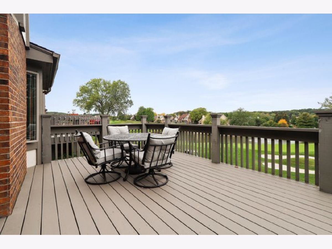
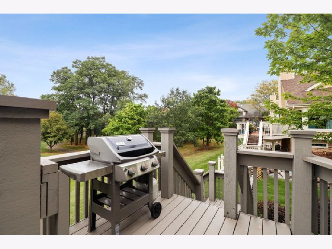
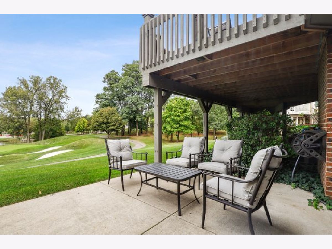
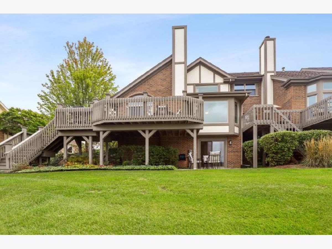
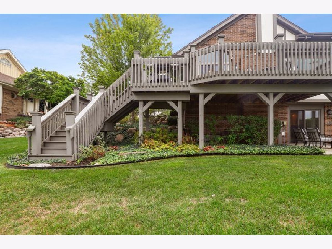
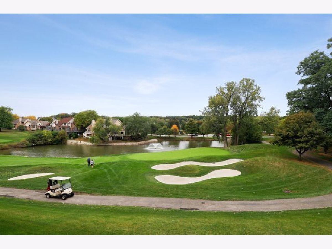
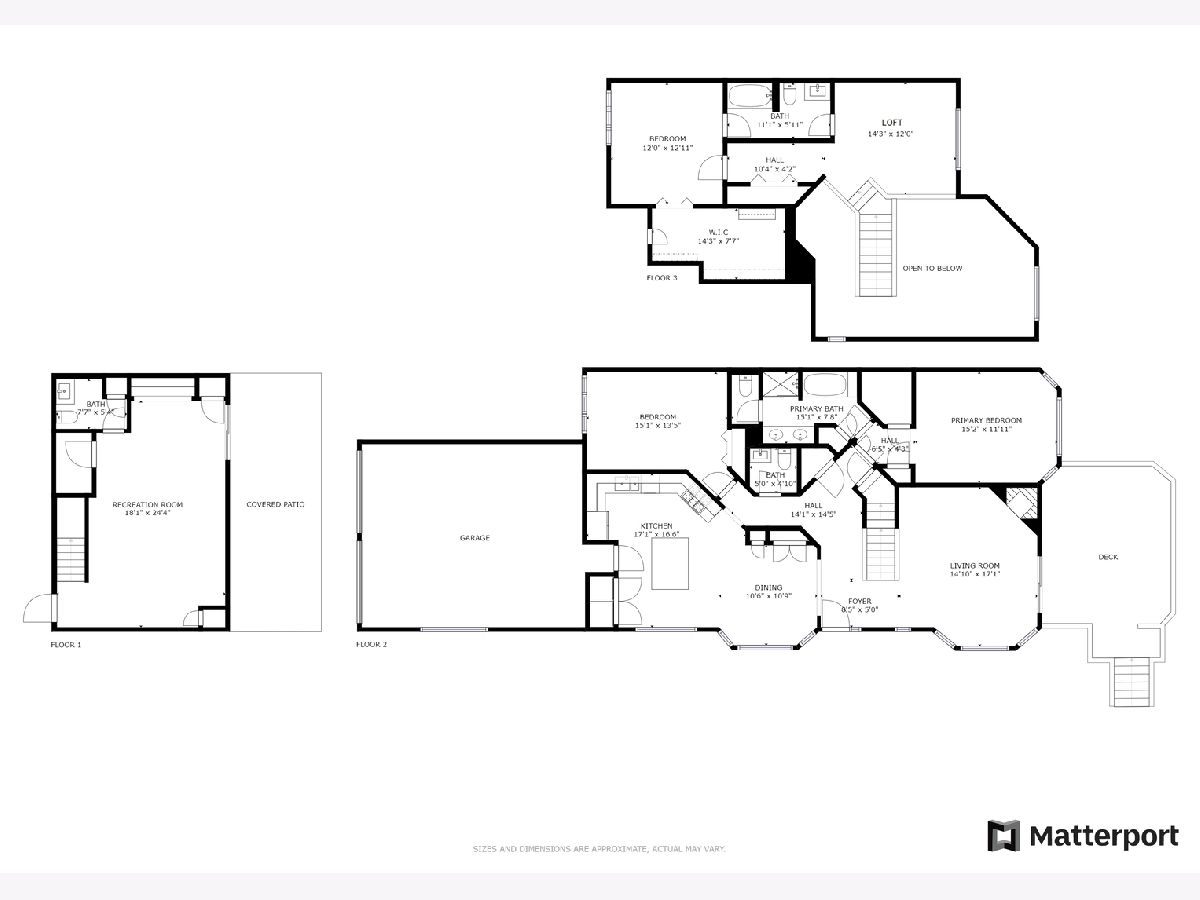
Room Specifics
Total Bedrooms: 3
Bedrooms Above Ground: 3
Bedrooms Below Ground: 0
Dimensions: —
Floor Type: Hardwood
Dimensions: —
Floor Type: Hardwood
Full Bathrooms: 4
Bathroom Amenities: Separate Shower,Double Sink,Soaking Tub
Bathroom in Basement: 1
Rooms: Loft,Recreation Room
Basement Description: Finished,Crawl,Exterior Access
Other Specifics
| 2 | |
| Concrete Perimeter | |
| Brick | |
| Deck, Patio, Storms/Screens, End Unit | |
| — | |
| 122X57 | |
| — | |
| Full | |
| Vaulted/Cathedral Ceilings, Skylight(s), Hardwood Floors, First Floor Bedroom, First Floor Laundry, First Floor Full Bath, Laundry Hook-Up in Unit, Walk-In Closet(s) | |
| Range, Microwave, Dishwasher, Refrigerator, Washer, Stainless Steel Appliance(s) | |
| Not in DB | |
| — | |
| — | |
| — | |
| Gas Log |
Tax History
| Year | Property Taxes |
|---|---|
| 2011 | $5,768 |
| 2019 | $6,852 |
| 2021 | $8,200 |
Contact Agent
Nearby Similar Homes
Nearby Sold Comparables
Contact Agent
Listing Provided By
Redfin Corporation

