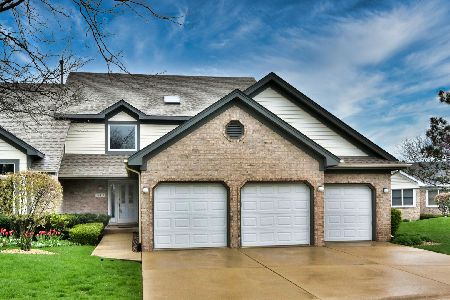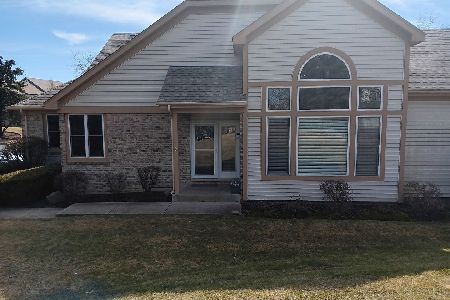14415 Provencal Drive, Homer Glen, Illinois 60491
$380,000
|
Sold
|
|
| Status: | Closed |
| Sqft: | 4,252 |
| Cost/Sqft: | $88 |
| Beds: | 3 |
| Baths: | 4 |
| Year Built: | 1995 |
| Property Taxes: | $9,106 |
| Days On Market: | 1667 |
| Lot Size: | 0,00 |
Description
Perfect Luxury Ranch Townhome with plenty of space for everyone and their hobbies! Great layout with Living Room/Office off the main hall, Full kitchen with dinette area, breakfast bar and cathedral ceilings and tons of cabinets. Formal dining room opens to Great room with fireplace and access to the upper deck. Massive master bedroom also with walk-out to deck. Tons of light. Master also has walk-in-closet, jetted tub, separate shower and dual sinks. Upstairs there are two more bedrooms and a loft and full bath. Don't forget the lower level walk-out basement. Its finished for the play area, the lounge area with the bar, and a full bath and sauna. Also in the lower level is the work-space / laundry. There is a room on the first floor to move the laundry. This is part of the Dawnwood Subdivision. New HVAC being installed.
Property Specifics
| Condos/Townhomes | |
| 2 | |
| — | |
| 1995 | |
| Walkout | |
| — | |
| No | |
| — |
| Will | |
| — | |
| 350 / Monthly | |
| Insurance,Security,Exterior Maintenance,Lawn Care,Snow Removal | |
| Public | |
| Public Sewer | |
| 11055394 | |
| 1605111010770000 |
Nearby Schools
| NAME: | DISTRICT: | DISTANCE: | |
|---|---|---|---|
|
Grade School
Luther J Schilling School |
33C | — | |
|
Middle School
Homer Junior High School |
33C | Not in DB | |
|
High School
Lockport Township High School |
205 | Not in DB | |
Property History
| DATE: | EVENT: | PRICE: | SOURCE: |
|---|---|---|---|
| 4 Jun, 2021 | Sold | $380,000 | MRED MLS |
| 19 Apr, 2021 | Under contract | $375,000 | MRED MLS |
| 15 Apr, 2021 | Listed for sale | $375,000 | MRED MLS |
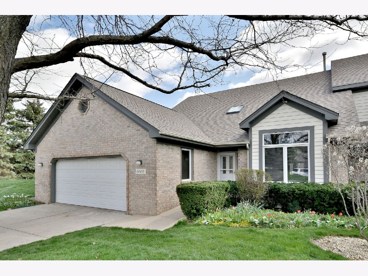
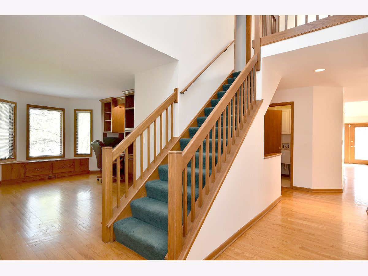
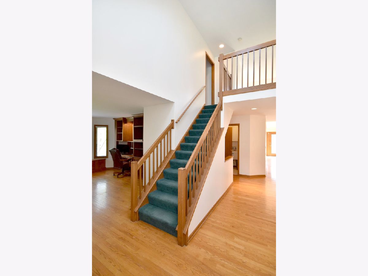
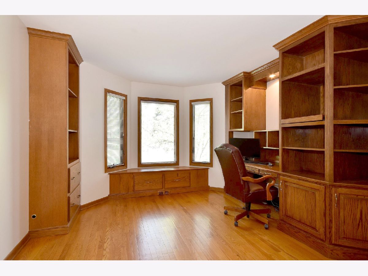
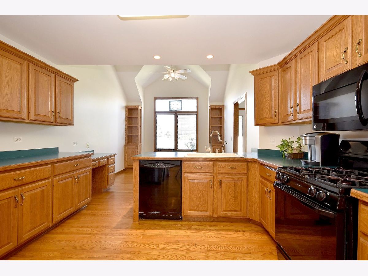
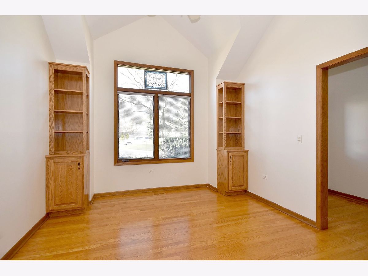
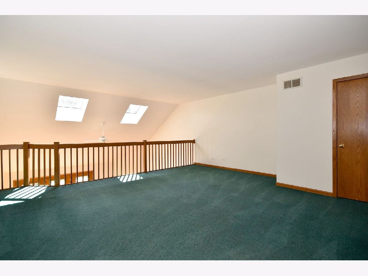
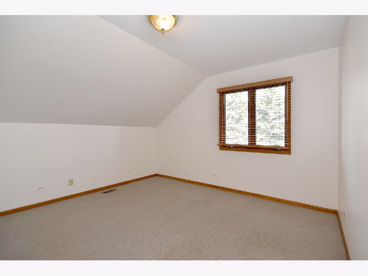
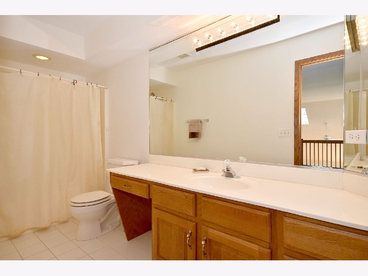
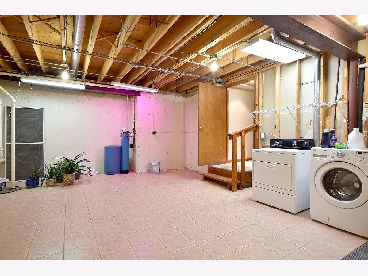
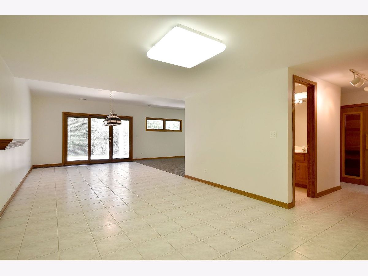
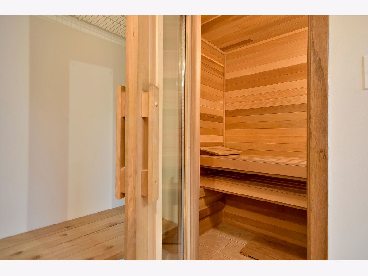
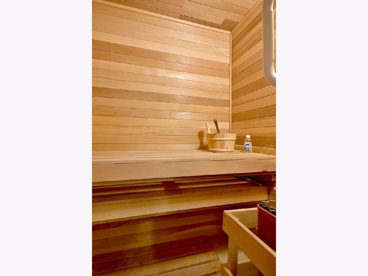
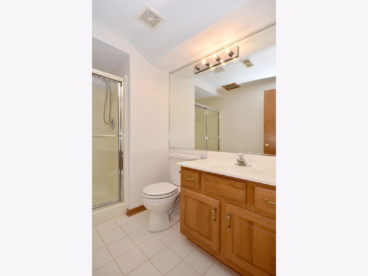
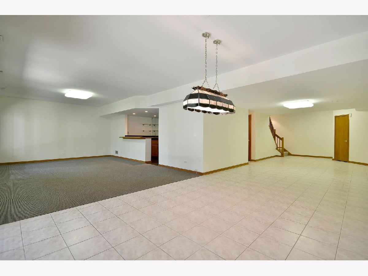
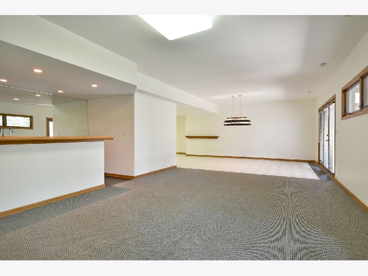
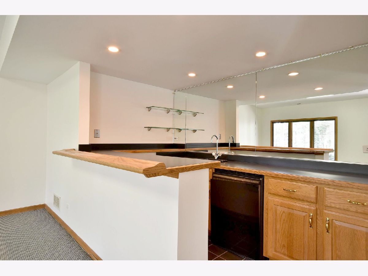
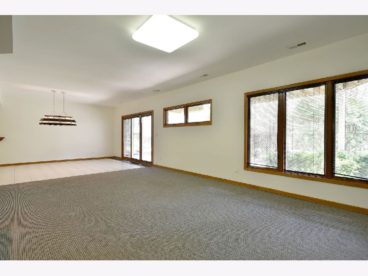
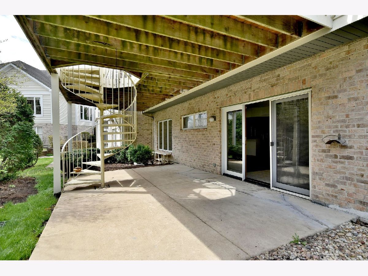
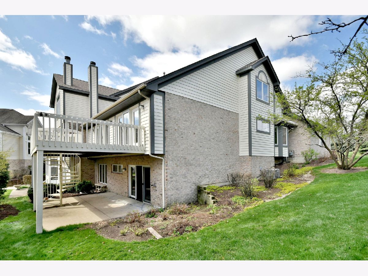
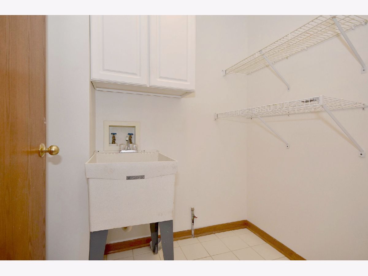
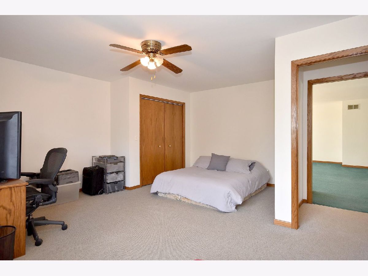
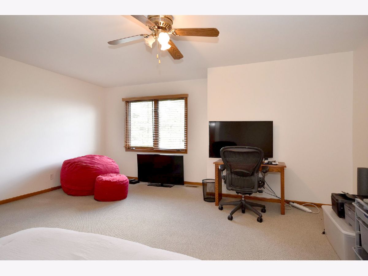
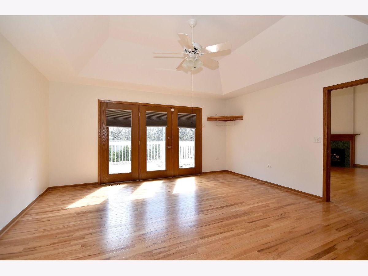
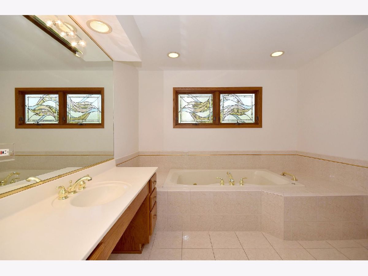
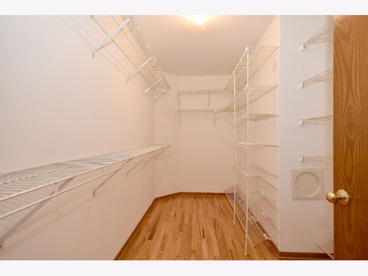
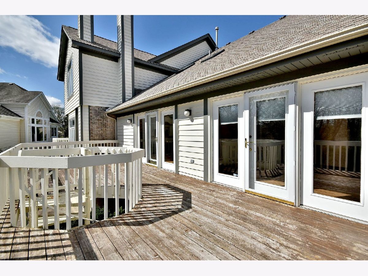
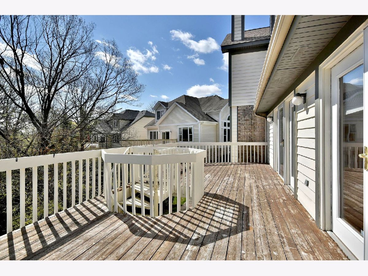
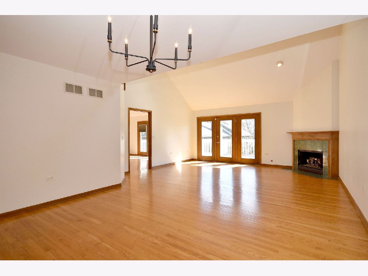
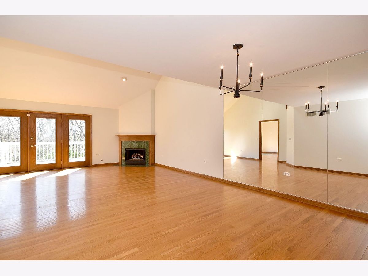
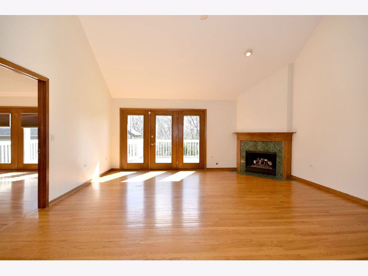
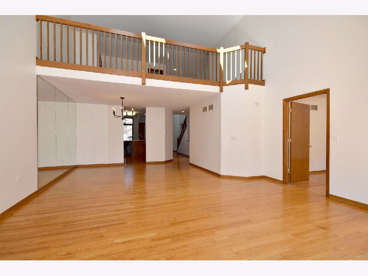
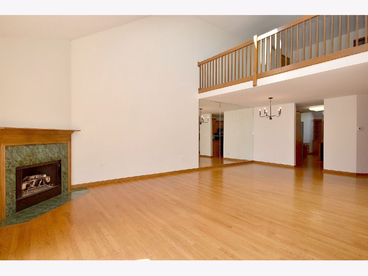
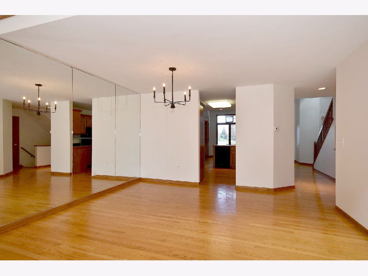
Room Specifics
Total Bedrooms: 3
Bedrooms Above Ground: 3
Bedrooms Below Ground: 0
Dimensions: —
Floor Type: Carpet
Dimensions: —
Floor Type: Carpet
Full Bathrooms: 4
Bathroom Amenities: Whirlpool,Separate Shower,Double Sink
Bathroom in Basement: 1
Rooms: Recreation Room,Utility Room-Lower Level
Basement Description: Finished
Other Specifics
| 2 | |
| — | |
| — | |
| — | |
| — | |
| COMMON | |
| — | |
| Full | |
| Vaulted/Cathedral Ceilings, Sauna/Steam Room, Hardwood Floors, First Floor Bedroom | |
| Range, Dishwasher, Refrigerator, Washer, Dryer | |
| Not in DB | |
| — | |
| — | |
| — | |
| — |
Tax History
| Year | Property Taxes |
|---|---|
| 2021 | $9,106 |
Contact Agent
Nearby Similar Homes
Nearby Sold Comparables
Contact Agent
Listing Provided By
Keller Williams Experience

