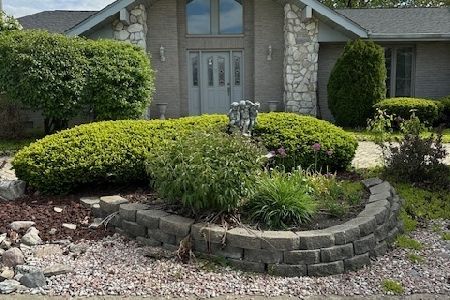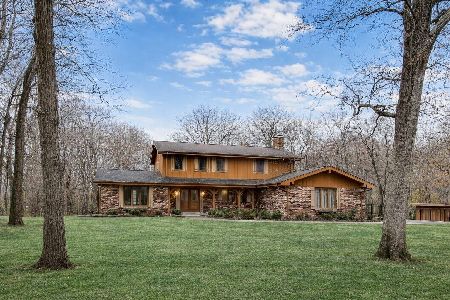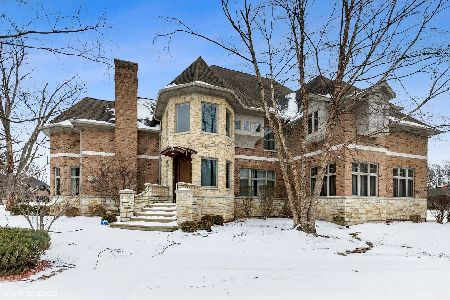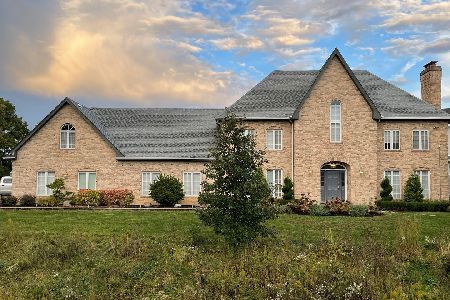14420 Claridge Court, Orland Park, Illinois 60462
$420,000
|
Sold
|
|
| Status: | Closed |
| Sqft: | 5,408 |
| Cost/Sqft: | $83 |
| Beds: | 4 |
| Baths: | 5 |
| Year Built: | 1996 |
| Property Taxes: | $26,664 |
| Days On Market: | 2628 |
| Lot Size: | 1,75 |
Description
Wooded Path Estates executive home located on a no-thru street & 1.75 acres of peaceful woods w/meandering stream. Welcoming foyer w/oak banister greets you, flowing into the 20ft living rm w/the first of 4 cozy fireplaces. Elegant family rm is nothing less than amazing w/coffered ceiling, hardwd flrs, wet bar & french doors to heated sunroom. Kitchen boasts maple cabinetry, can lights, breakfast bar & doors to balcony w/access to an outdoor enclosed sunroom. 4BR's incl 2 master suites, each w/private bath, additional sitting room & 1 w/private balcony & fireplace. Finished walk-out basement provides huge rec room, theater room, fireplace, full bath, storage & access to sizable deck virtually nestled in the trees. At every turn are high ceilings & stunning mill-work: 6-panel hardwd doors, transom windows, crown mold & high baseboards. Additional 1300 square ft of unfin'd bonus attic space. Absolutely stunning views from so many angles. 3-car garage w/storage room. Truly fine living.
Property Specifics
| Single Family | |
| — | |
| Traditional | |
| 1996 | |
| Walkout | |
| — | |
| No | |
| 1.75 |
| Cook | |
| Wooded Path Estates | |
| — / — | |
| None | |
| Lake Michigan | |
| Public Sewer | |
| 10134473 | |
| 27121050080000 |
Property History
| DATE: | EVENT: | PRICE: | SOURCE: |
|---|---|---|---|
| 3 Feb, 2020 | Sold | $420,000 | MRED MLS |
| 9 Jan, 2020 | Under contract | $450,000 | MRED MLS |
| — | Last price change | $499,000 | MRED MLS |
| 9 Nov, 2018 | Listed for sale | $747,747 | MRED MLS |
Room Specifics
Total Bedrooms: 4
Bedrooms Above Ground: 4
Bedrooms Below Ground: 0
Dimensions: —
Floor Type: Carpet
Dimensions: —
Floor Type: Carpet
Dimensions: —
Floor Type: Carpet
Full Bathrooms: 5
Bathroom Amenities: Whirlpool,Separate Shower,Double Sink
Bathroom in Basement: 1
Rooms: Attic,Office,Recreation Room,Sitting Room,Media Room,Heated Sun Room,Utility Room-Lower Level,Storage,Sun Room
Basement Description: Finished,Exterior Access
Other Specifics
| 3 | |
| Concrete Perimeter | |
| Asphalt | |
| Balcony, Deck, Porch, Storms/Screens | |
| Irregular Lot,Stream(s),Wooded | |
| 83X237X436X56X433 | |
| Full,Pull Down Stair | |
| Full | |
| Vaulted/Cathedral Ceilings, Skylight(s), Bar-Wet, Hardwood Floors, First Floor Laundry | |
| Microwave, Dishwasher, Refrigerator, Washer, Dryer, Disposal, Cooktop, Built-In Oven | |
| Not in DB | |
| Street Paved | |
| — | |
| — | |
| Gas Log |
Tax History
| Year | Property Taxes |
|---|---|
| 2020 | $26,664 |
Contact Agent
Nearby Similar Homes
Nearby Sold Comparables
Contact Agent
Listing Provided By
Century 21 Affiliated










