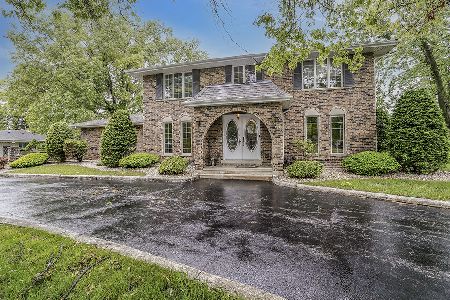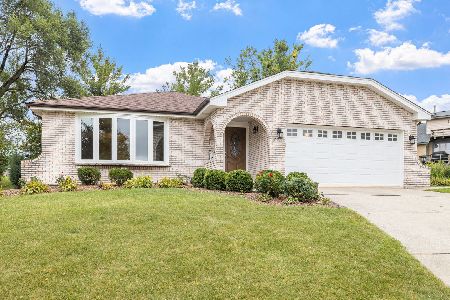14426 Pine Grove Drive, Homer Glen, Illinois 60491
$332,500
|
Sold
|
|
| Status: | Closed |
| Sqft: | 2,430 |
| Cost/Sqft: | $140 |
| Beds: | 3 |
| Baths: | 3 |
| Year Built: | 1997 |
| Property Taxes: | $8,050 |
| Days On Market: | 2422 |
| Lot Size: | 0,30 |
Description
Quality abounds in this former builder's model Forrester! Maintenance free solid brick and vinyl siding, huge Trex composite deck and Pella Windows throughout (featuring built-in blinds and triple pane glass to enhance energy efficiency!). Gorgeous hardwood floors! Spacious living room & dining room w/soaring ceilings, custom built-in cabinetry and one-of-a-kind stained glass accent window. Eat-in kitchen w/cabinets galore, new Samsung fridge & Bosch dishwasher. Lovely family room boasts custom built-ins, bay window & gas fireplace. Spacious bedrooms including Master Bedroom offering tray ceilings, huge walk-in closet & master bath w/whirlpool tub & separate shower. Nicely finished basement w/fabulous rec room and tons of storage space! Well maintained - Roof, Lennox furnace & a/c within 8 yrs., & garage w/epoxy coated floors. Huge backyard w/deck canopy, electric fence & storage shed. Approx 2,900 sq.ft. finished living space!
Property Specifics
| Single Family | |
| — | |
| Quad Level | |
| 1997 | |
| Partial | |
| — | |
| No | |
| 0.3 |
| Will | |
| Old Oak South | |
| 0 / Not Applicable | |
| None | |
| Lake Michigan | |
| Public Sewer | |
| 10416157 | |
| 1605112030010000 |
Property History
| DATE: | EVENT: | PRICE: | SOURCE: |
|---|---|---|---|
| 9 Aug, 2019 | Sold | $332,500 | MRED MLS |
| 25 Jun, 2019 | Under contract | $339,900 | MRED MLS |
| 13 Jun, 2019 | Listed for sale | $339,900 | MRED MLS |
Room Specifics
Total Bedrooms: 3
Bedrooms Above Ground: 3
Bedrooms Below Ground: 0
Dimensions: —
Floor Type: Carpet
Dimensions: —
Floor Type: Carpet
Full Bathrooms: 3
Bathroom Amenities: Whirlpool,Separate Shower
Bathroom in Basement: 0
Rooms: Recreation Room
Basement Description: Finished,Crawl
Other Specifics
| 2 | |
| — | |
| Concrete | |
| Deck, Patio, Storms/Screens, Invisible Fence | |
| Irregular Lot | |
| 118X129X90X132 | |
| Unfinished | |
| Full | |
| Vaulted/Cathedral Ceilings, Skylight(s), Hardwood Floors, First Floor Laundry, Built-in Features, Walk-In Closet(s) | |
| Range, Microwave, Dishwasher, Refrigerator, Washer, Dryer, Other | |
| Not in DB | |
| Sidewalks, Street Paved | |
| — | |
| — | |
| Gas Log, Gas Starter |
Tax History
| Year | Property Taxes |
|---|---|
| 2019 | $8,050 |
Contact Agent
Nearby Similar Homes
Nearby Sold Comparables
Contact Agent
Listing Provided By
Baird & Warner









