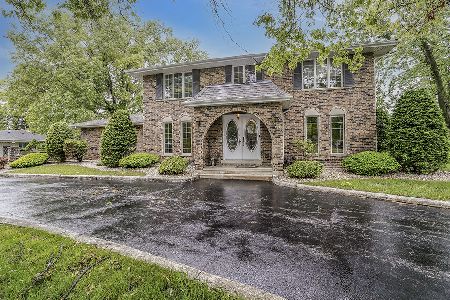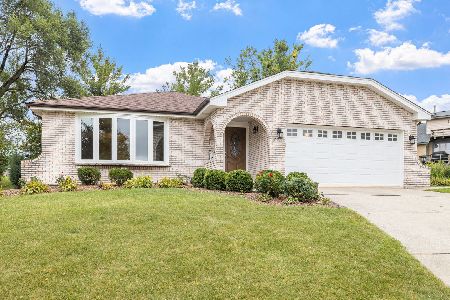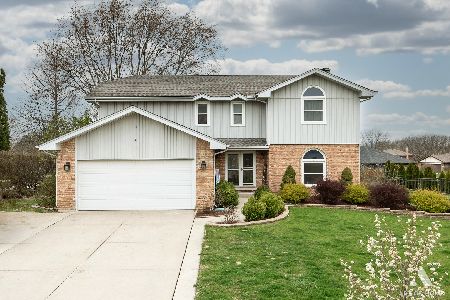14417 Golden Oak Drive, Homer Glen, Illinois 60491
$525,000
|
Sold
|
|
| Status: | Closed |
| Sqft: | 2,611 |
| Cost/Sqft: | $201 |
| Beds: | 4 |
| Baths: | 3 |
| Year Built: | 1988 |
| Property Taxes: | $8,927 |
| Days On Market: | 693 |
| Lot Size: | 0,00 |
Description
Welcome to your dream home in Homer Glen. Lovely 4 bed 3 bath residence offers the perfect blend of comfort and convenience. The first floor boasts a spacious living room, elegant dining room or home office, inviting family room with wood burning fireplace and a spacious eat-in kitchen overlooking the backyard. Convenience is key with a full bathroom and a dedicated laundry area on the main level. The interior features hardwood floors and plantation shutters throughout. Solid wood doors and trim add a touch of craftsmanship, while updated lighting fixtures showcase the modern appeal of the home. The heart of the home lies in the updated kitchen with custom shaker cabinetry, granite countertops, stainless appliances and large island. The bathrooms are tastefully renovated with natural stone, ensuring a contemporary and comfortable living experience. Fall in love with primary bedroom sanctuary featuring large walk-in closet and en suite bath with soaking tub, separate shower and double sinks. Opportunities abound in full unfinished basement with room for storage, workshop and extra living space. Situated on a generous corner lot, the property provides a sense of space and privacy. Step outside to your own oasis and enjoy your private fenced yard with a large patio, perfect for entertaining or enjoying peaceful evenings. The attached 2-car garage with epoxy floors, custom organization and commercial grade storage adds convenience to your daily routine. Your new chapter begins here! Located with easy access to I-355 and I-55, commuting is a breeze.
Property Specifics
| Single Family | |
| — | |
| — | |
| 1988 | |
| — | |
| — | |
| No | |
| — |
| Will | |
| — | |
| — / Not Applicable | |
| — | |
| — | |
| — | |
| 11965568 | |
| 1605111050010000 |
Nearby Schools
| NAME: | DISTRICT: | DISTANCE: | |
|---|---|---|---|
|
High School
Lockport Township High School |
205 | Not in DB | |
Property History
| DATE: | EVENT: | PRICE: | SOURCE: |
|---|---|---|---|
| 15 May, 2024 | Sold | $525,000 | MRED MLS |
| 3 Mar, 2024 | Under contract | $525,000 | MRED MLS |
| 1 Mar, 2024 | Listed for sale | $525,000 | MRED MLS |
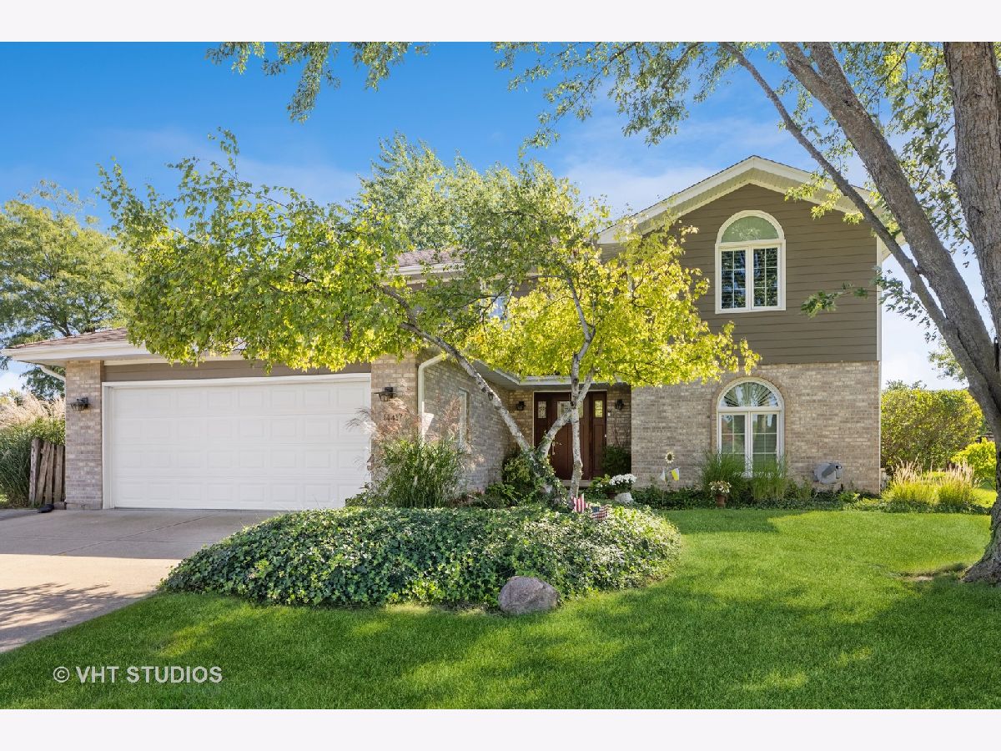
























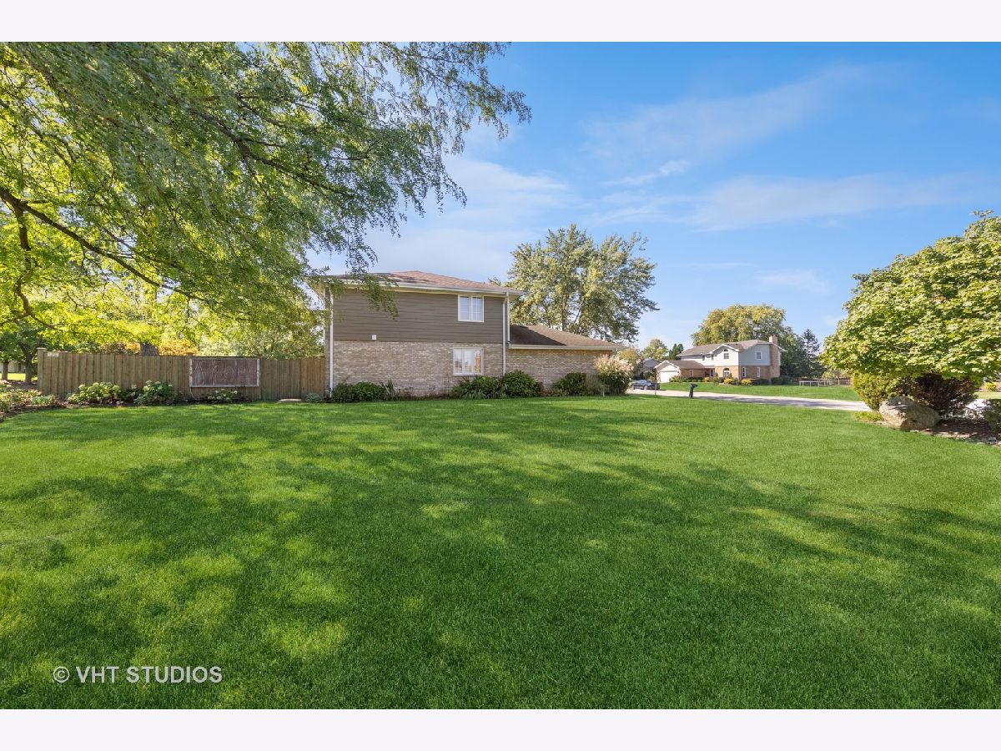

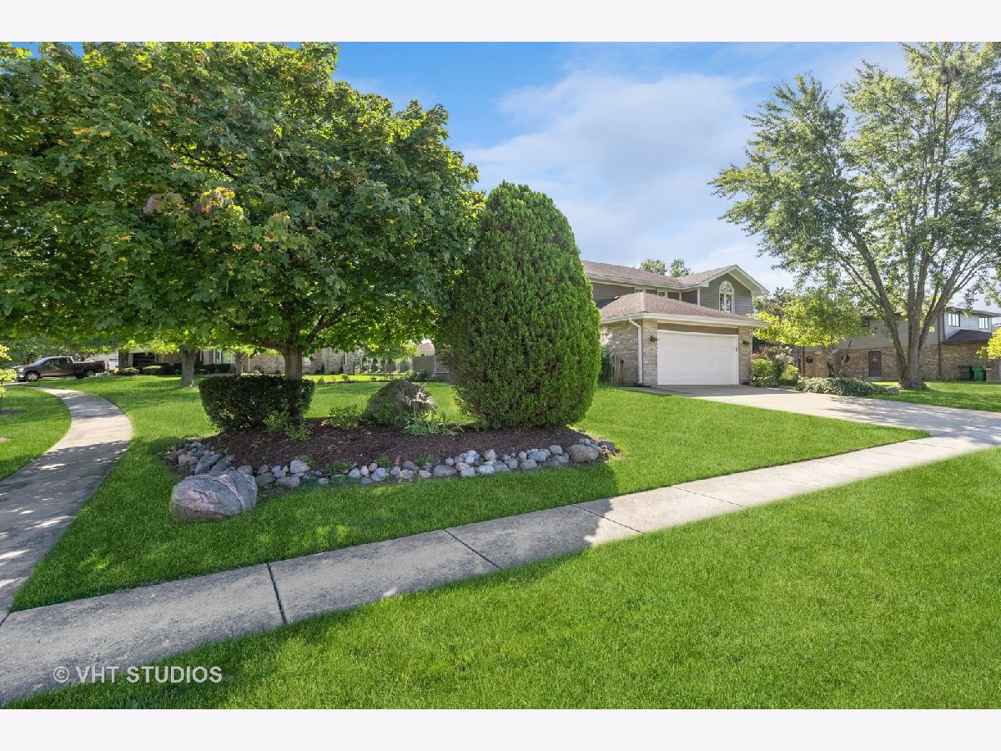
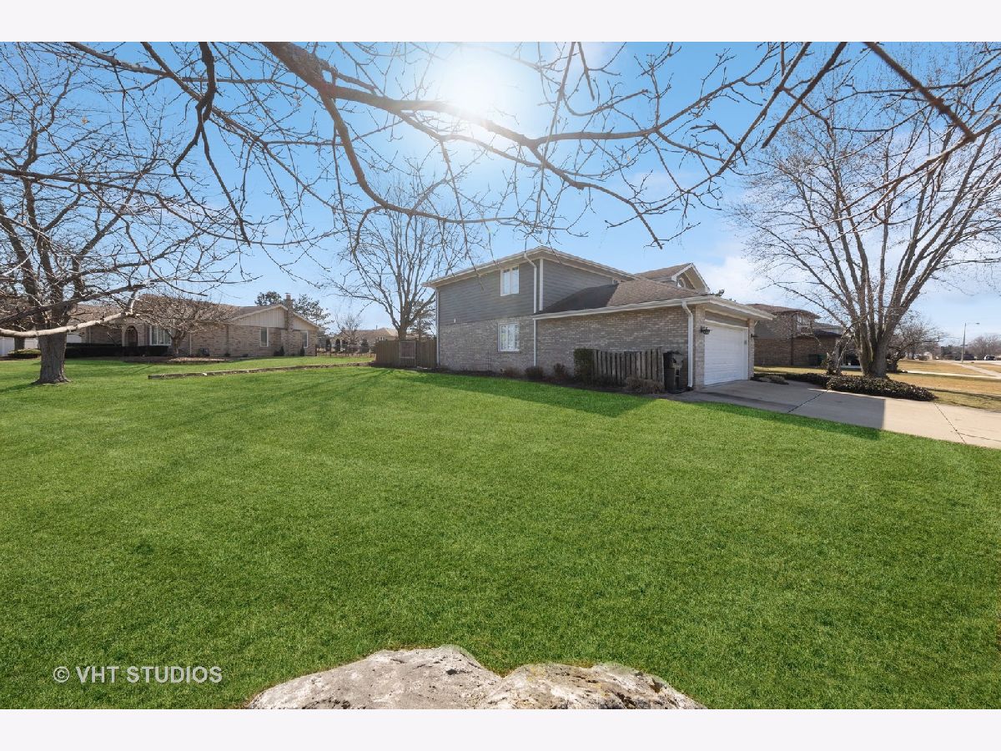






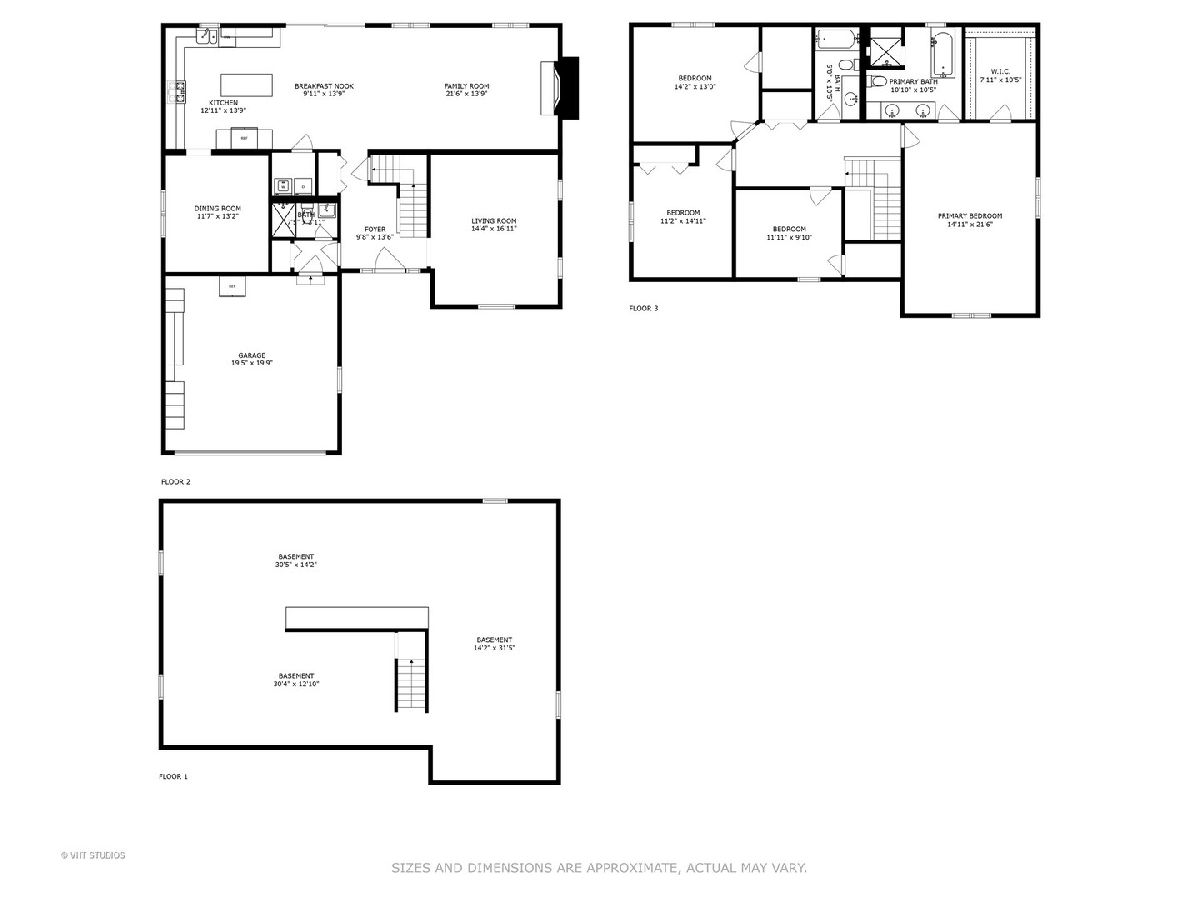

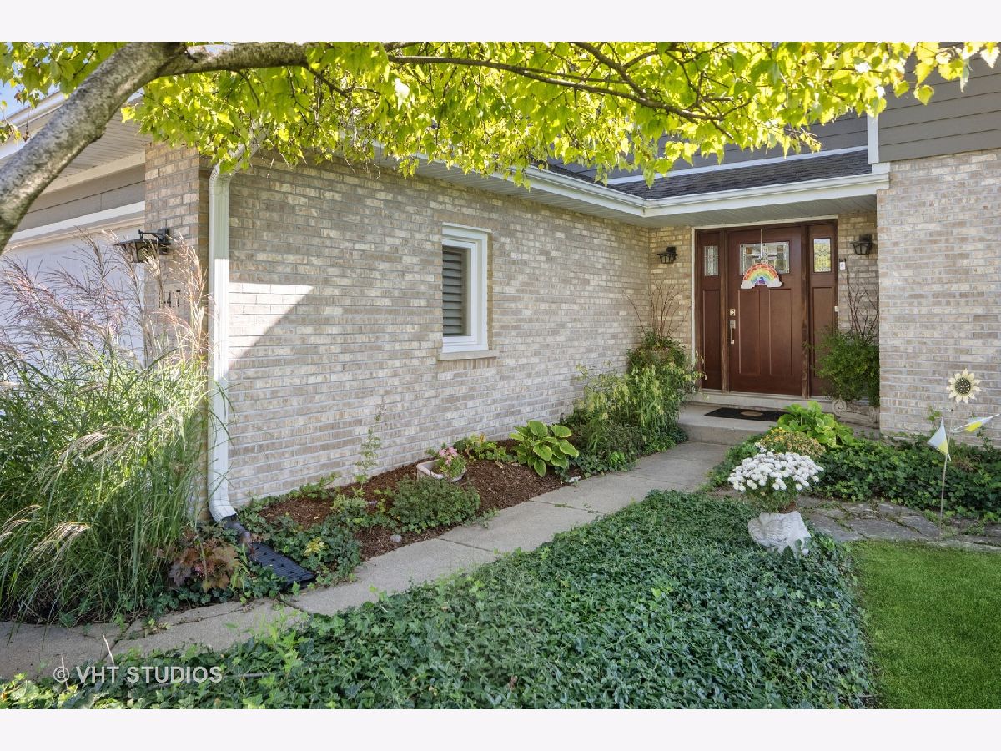
Room Specifics
Total Bedrooms: 4
Bedrooms Above Ground: 4
Bedrooms Below Ground: 0
Dimensions: —
Floor Type: —
Dimensions: —
Floor Type: —
Dimensions: —
Floor Type: —
Full Bathrooms: 3
Bathroom Amenities: Separate Shower,Double Sink,Soaking Tub
Bathroom in Basement: 0
Rooms: —
Basement Description: Unfinished
Other Specifics
| 2 | |
| — | |
| Concrete | |
| — | |
| — | |
| 127X51.7X146X138 | |
| — | |
| — | |
| — | |
| — | |
| Not in DB | |
| — | |
| — | |
| — | |
| — |
Tax History
| Year | Property Taxes |
|---|---|
| 2024 | $8,927 |
Contact Agent
Nearby Similar Homes
Nearby Sold Comparables
Contact Agent
Listing Provided By
@properties Christie's International Real Estate

