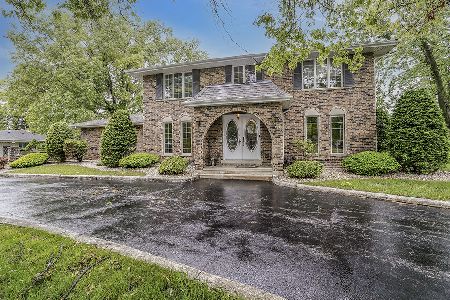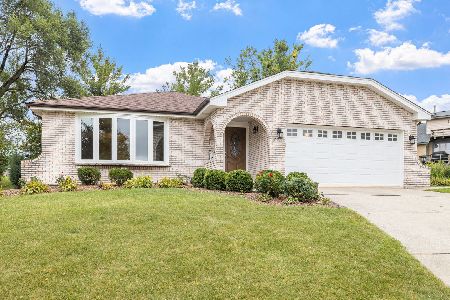14428 Golden Oak Drive, Homer Glen, Illinois 60491
$530,000
|
Sold
|
|
| Status: | Closed |
| Sqft: | 2,888 |
| Cost/Sqft: | $184 |
| Beds: | 4 |
| Baths: | 3 |
| Year Built: | 1988 |
| Property Taxes: | $9,787 |
| Days On Market: | 280 |
| Lot Size: | 0,37 |
Description
Welcome to this beautiful 4-bedroom, 2.5-bathroom home nestled in the sought-after Old Oak subdivision with scenic bike and walking paths. Enjoy the formal living and dining rooms adorned with crown molding, and a cozy family room featuring a gas fireplace. The heart of the home showcases granite countertops, walk in pantry, making it a chef's delight. Retreat to the master bedroom complete with a newly remodeled en-suite bath, oversized shower, soaking tub, and a maple vanity topped with quartz. A full, partially finished basement includes a recreation room, perfect for entertainment or a home gym. Basement also has rough in plumbing for a full bath with option for steam room. Step outside to a fenced, park-like yard with a concrete patio, offering a serene setting for outdoor activities. Refinished Hardwood Floors (2025), Washer/Dryer (2022) Kitchen (2018), Bathrooms (2018), Fence (2016), Furnace (2013), Water Heater (2013), Air Conditioning (2011), Windows (2010) 40-Year Roof with Gutter Guards (2007)
Property Specifics
| Single Family | |
| — | |
| — | |
| 1988 | |
| — | |
| — | |
| No | |
| 0.37 |
| Will | |
| Old Oak | |
| 0 / Not Applicable | |
| — | |
| — | |
| — | |
| 12342124 | |
| 1605111030430000 |
Nearby Schools
| NAME: | DISTRICT: | DISTANCE: | |
|---|---|---|---|
|
Middle School
Hadley Middle School |
33C | Not in DB | |
|
High School
Lockport Township High School |
205 | Not in DB | |
Property History
| DATE: | EVENT: | PRICE: | SOURCE: |
|---|---|---|---|
| 9 May, 2025 | Sold | $530,000 | MRED MLS |
| 24 Apr, 2025 | Under contract | $530,000 | MRED MLS |
| 18 Apr, 2025 | Listed for sale | $530,000 | MRED MLS |
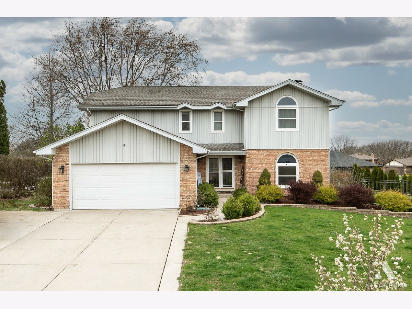
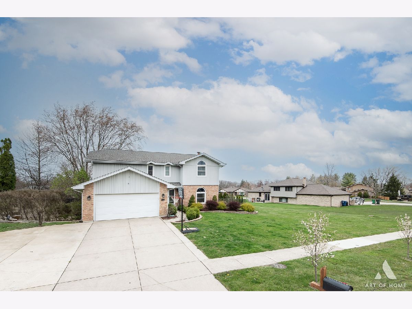
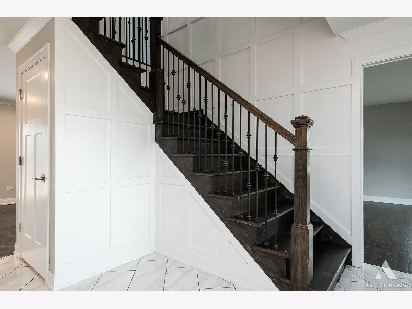
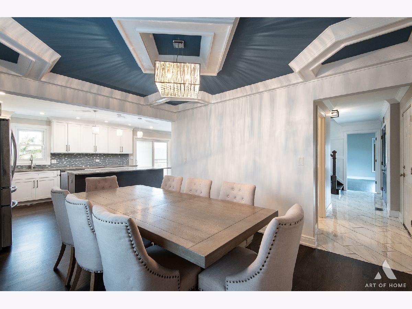
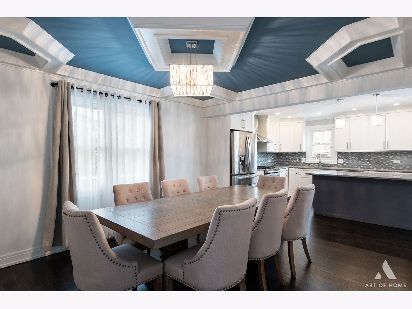
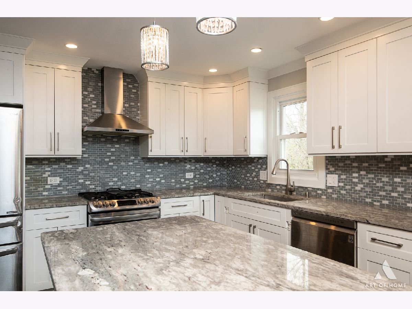
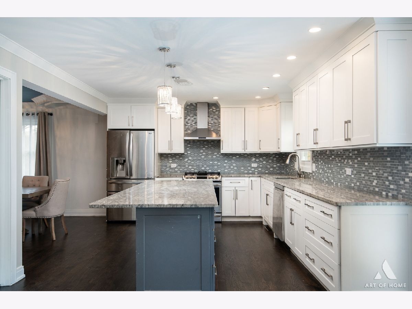
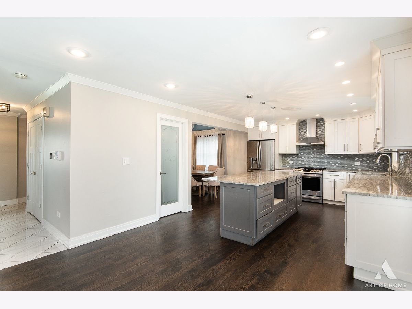
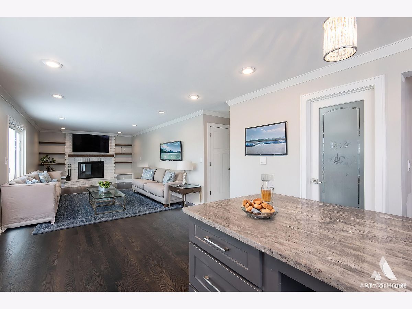
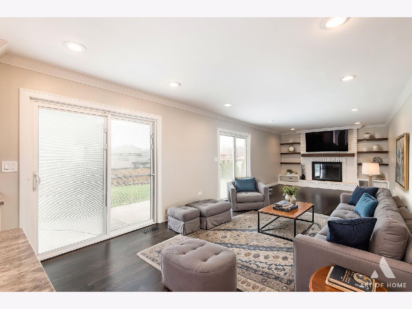
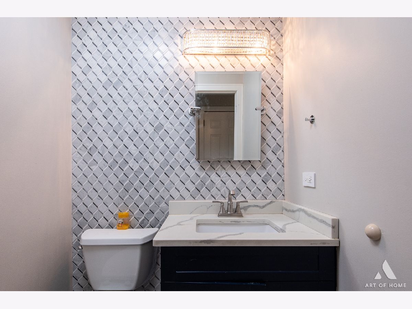
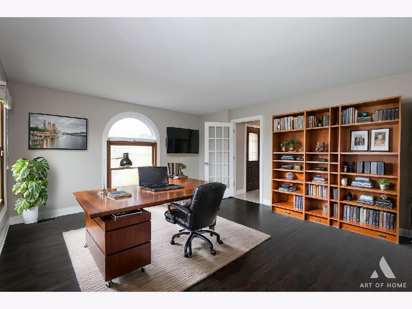
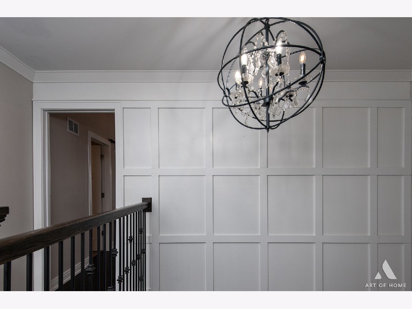
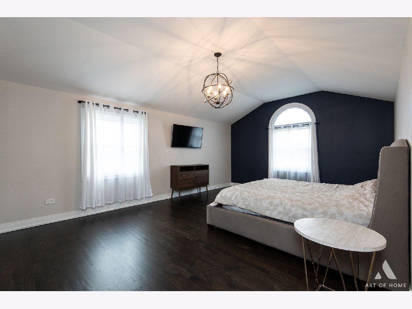
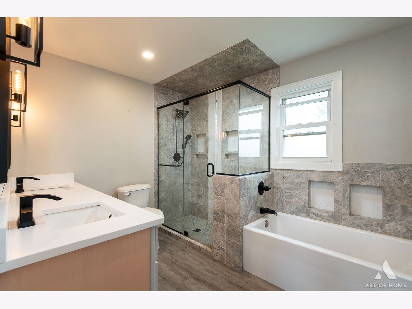
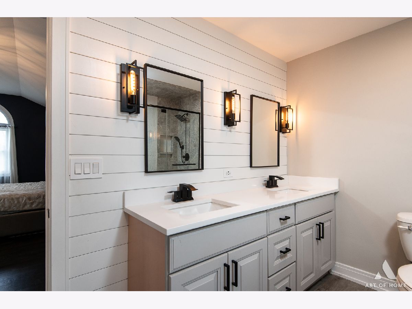
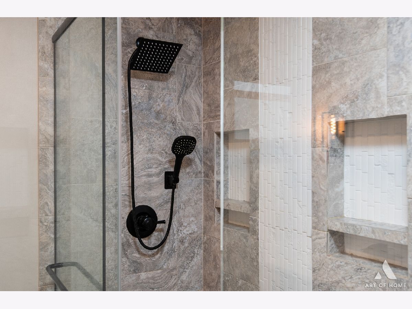
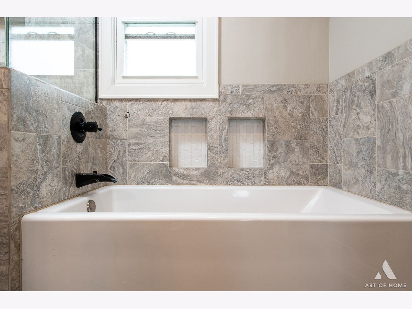
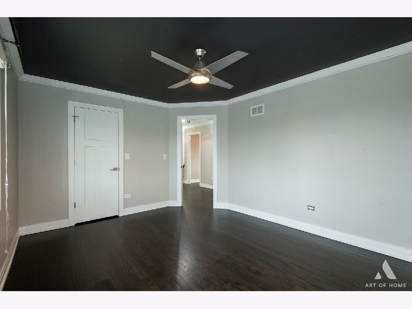
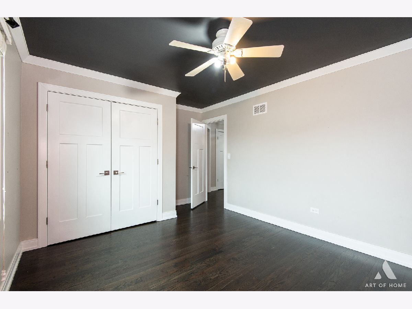
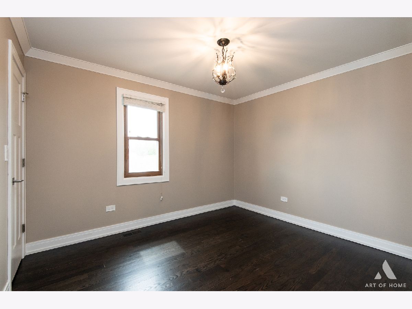
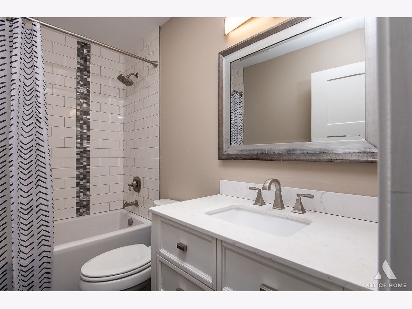
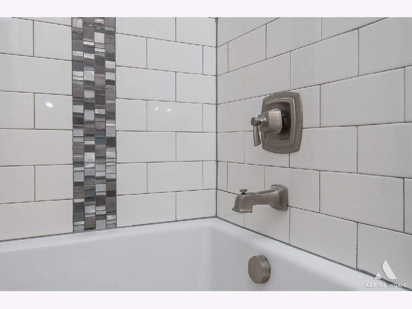
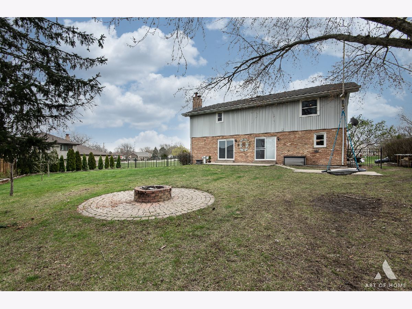
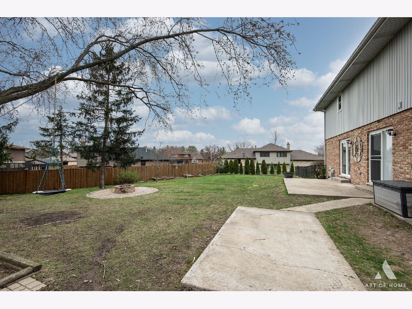
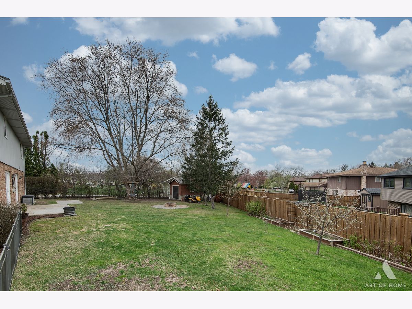
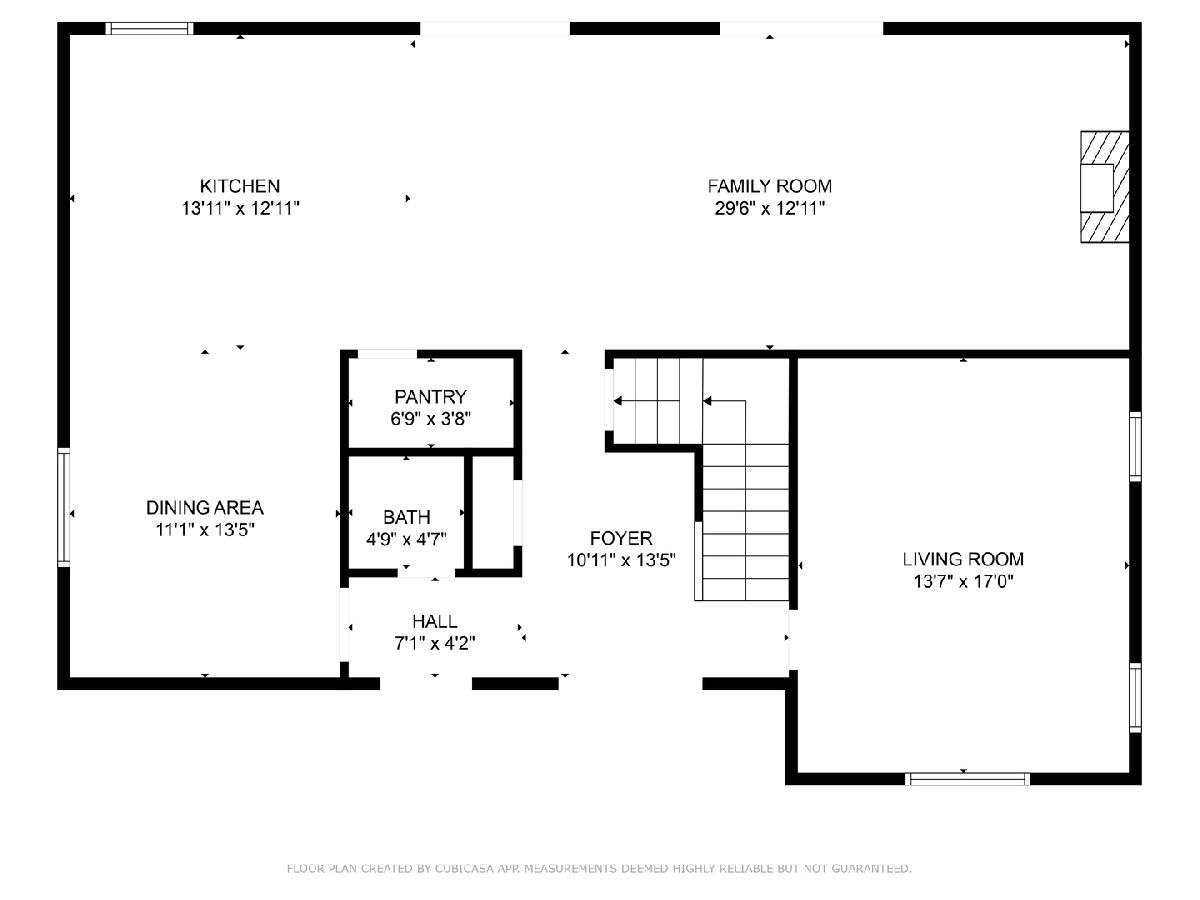
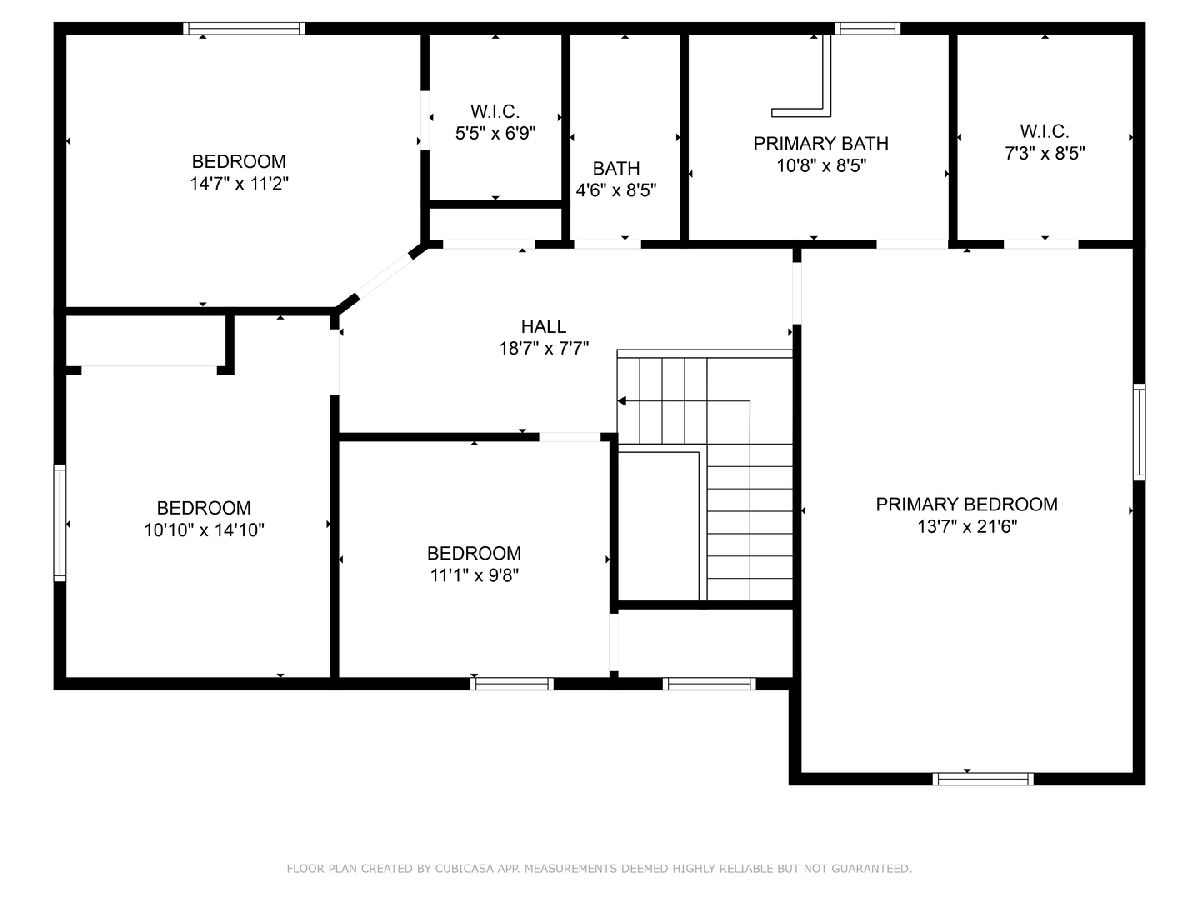
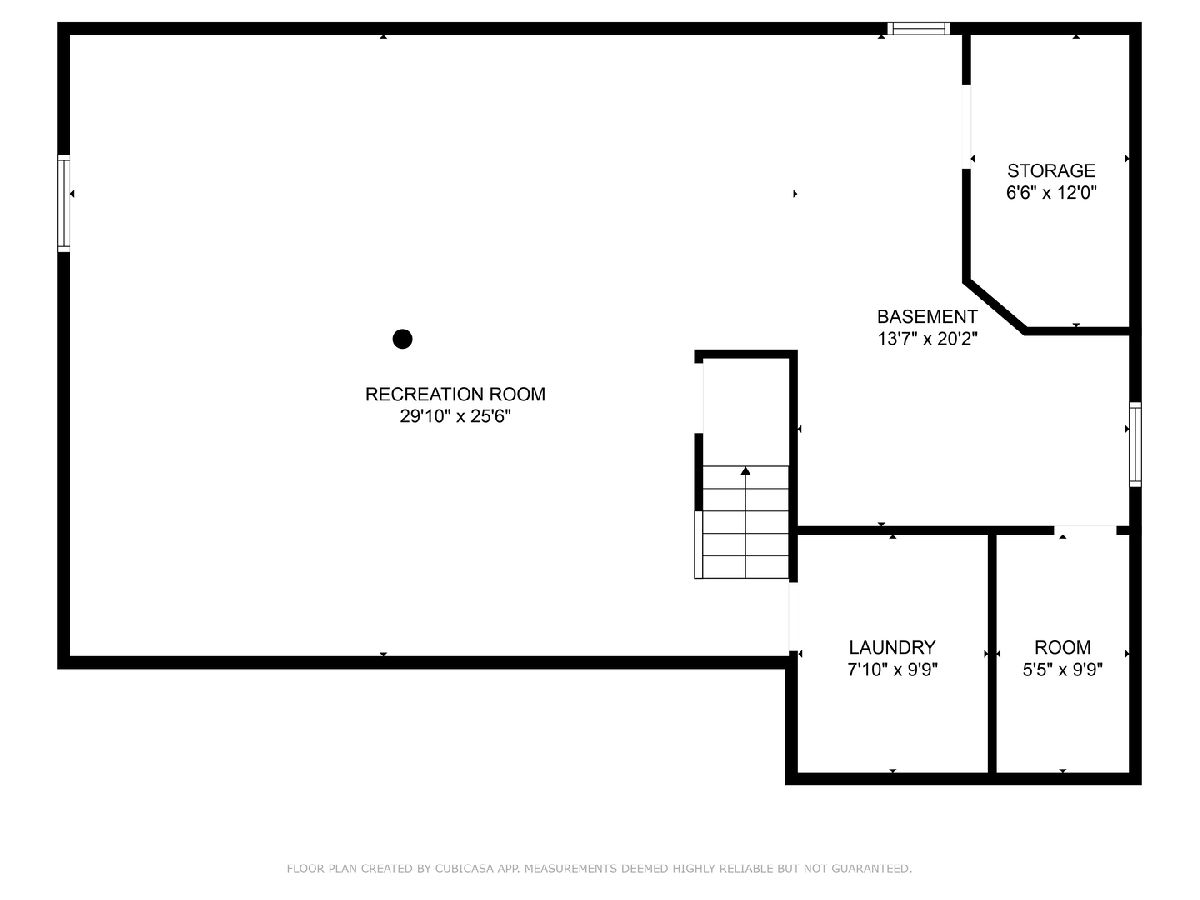
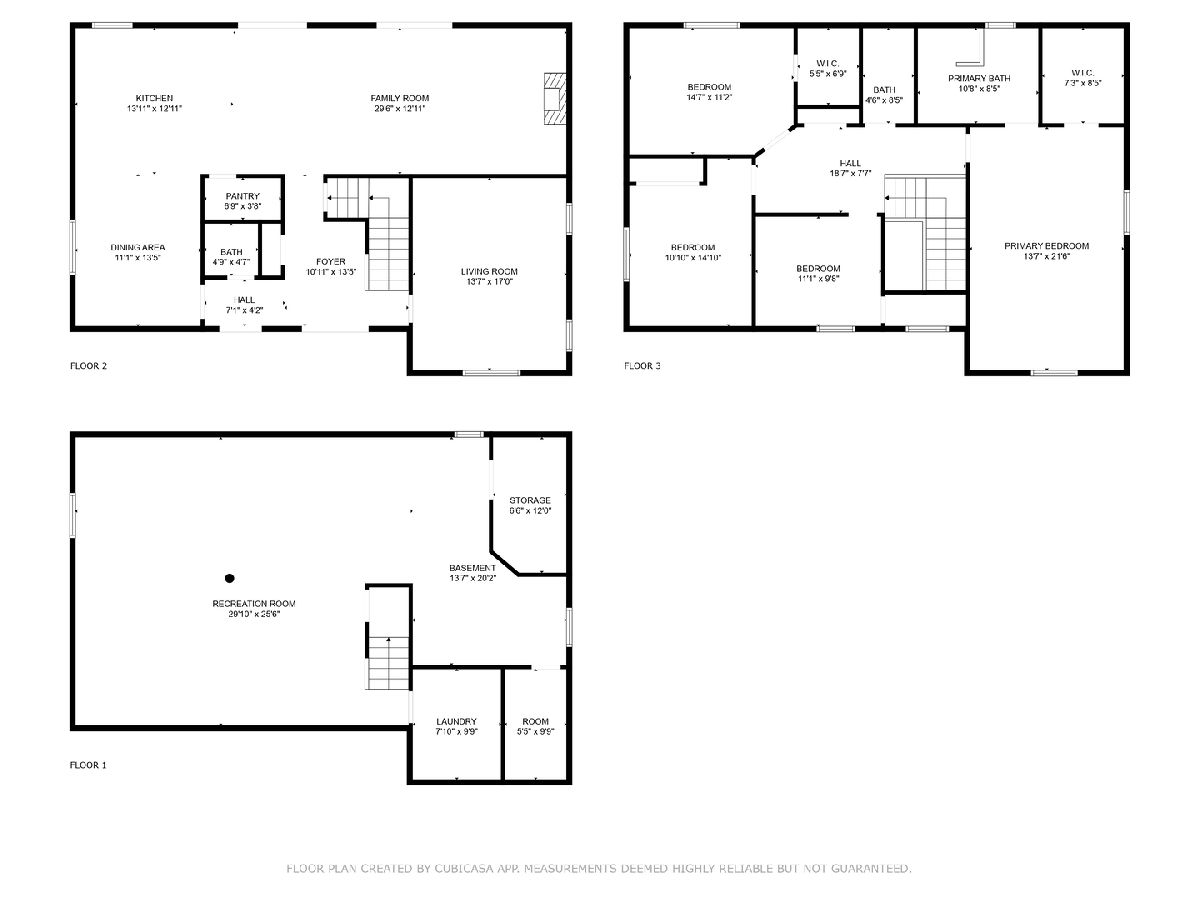
Room Specifics
Total Bedrooms: 4
Bedrooms Above Ground: 4
Bedrooms Below Ground: 0
Dimensions: —
Floor Type: —
Dimensions: —
Floor Type: —
Dimensions: —
Floor Type: —
Full Bathrooms: 3
Bathroom Amenities: Separate Shower,Double Sink,Garden Tub,Soaking Tub
Bathroom in Basement: 0
Rooms: —
Basement Description: —
Other Specifics
| 2 | |
| — | |
| — | |
| — | |
| — | |
| 172X106X118X104 | |
| — | |
| — | |
| — | |
| — | |
| Not in DB | |
| — | |
| — | |
| — | |
| — |
Tax History
| Year | Property Taxes |
|---|---|
| 2025 | $9,787 |
Contact Agent
Nearby Similar Homes
Nearby Sold Comparables
Contact Agent
Listing Provided By
Exit Realty Redefined

