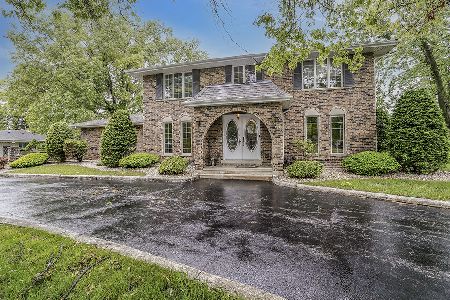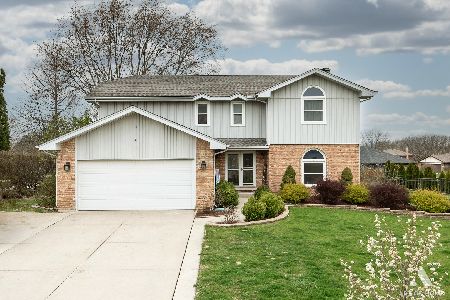14441 Golden Oak Drive, Homer Glen, Illinois 60491
$468,000
|
Sold
|
|
| Status: | Closed |
| Sqft: | 2,466 |
| Cost/Sqft: | $182 |
| Beds: | 3 |
| Baths: | 3 |
| Year Built: | 1988 |
| Property Taxes: | $8,961 |
| Days On Market: | 198 |
| Lot Size: | 0,36 |
Description
Welcome to the lovely one-owner family home on a beautiful corner lot, offering a warm and inviting layout perfect for comfortable living and entertaining. Step into an open floor plan featuring soaring vaulted ceilings that create a spacious and airy feel throughout the main living area. The living room seamlessly flows into the dining area, leading into a kitchen complete with a cozy breakfast nook and sliding doors that open to a large deck-ideal for outdoor dining and relaxation. The main level also features a welcoming family room with a charming fireplace and another sliding door walk-out to the backyard patio, making indoor-outdoor living a breeze. Three generously sized bedrooms provide ample space for the whole family, while the lower level boasts a versatile recreation room perfect for a play area, media room, or home office. Situated on a corner lot, this home is surrounded by mature trees perfect for family gatherings and peaceful evenings!
Property Specifics
| Single Family | |
| — | |
| — | |
| 1988 | |
| — | |
| — | |
| No | |
| 0.36 |
| Will | |
| — | |
| — / Not Applicable | |
| — | |
| — | |
| — | |
| 12411658 | |
| 1605111050030000 |
Nearby Schools
| NAME: | DISTRICT: | DISTANCE: | |
|---|---|---|---|
|
High School
Lockport Township High School |
205 | Not in DB | |
Property History
| DATE: | EVENT: | PRICE: | SOURCE: |
|---|---|---|---|
| 22 Aug, 2025 | Sold | $468,000 | MRED MLS |
| 11 Jul, 2025 | Under contract | $450,000 | MRED MLS |
| 8 Jul, 2025 | Listed for sale | $450,000 | MRED MLS |
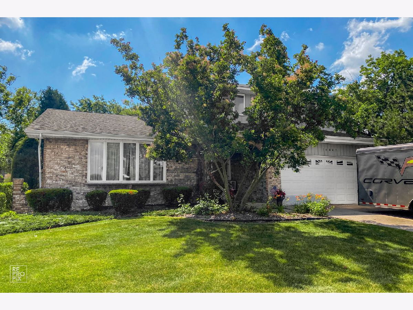
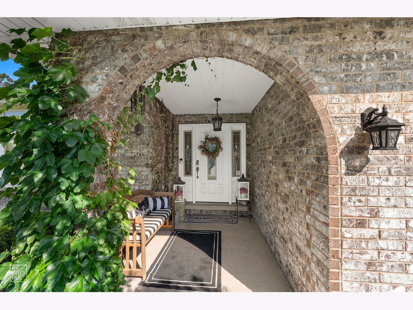
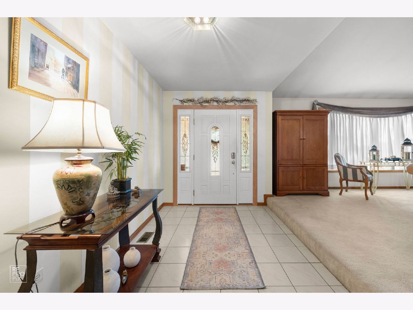
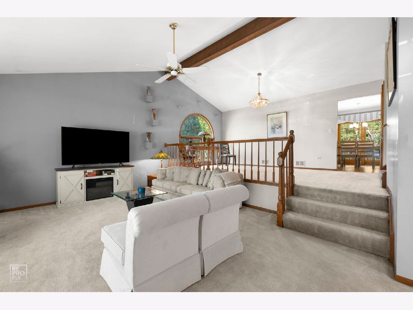
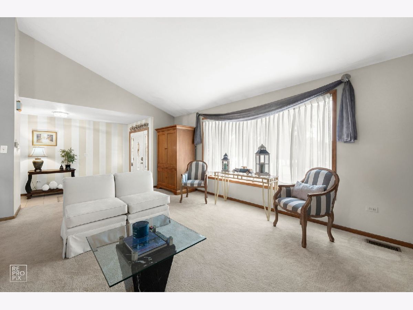
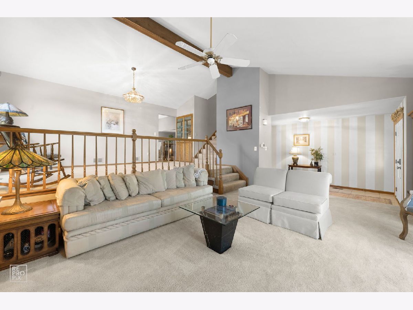
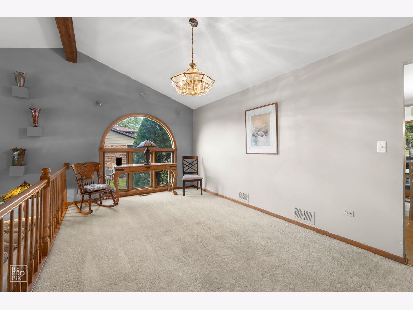
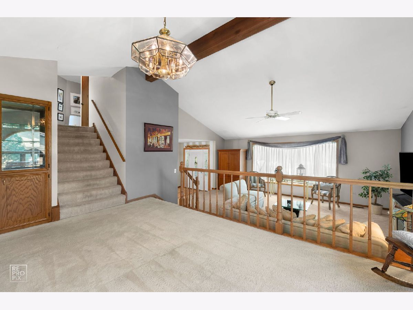
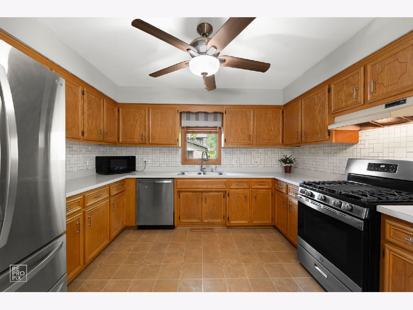
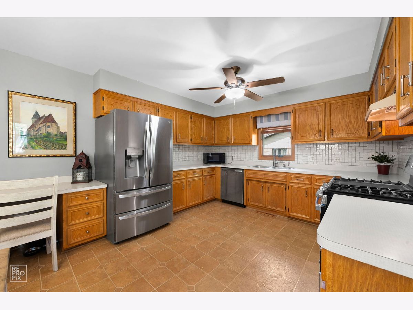
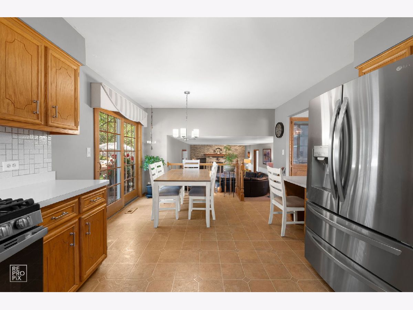
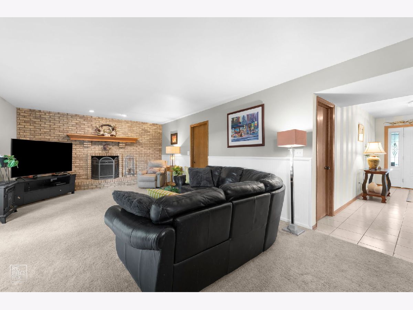
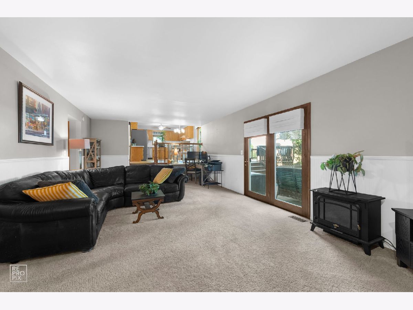
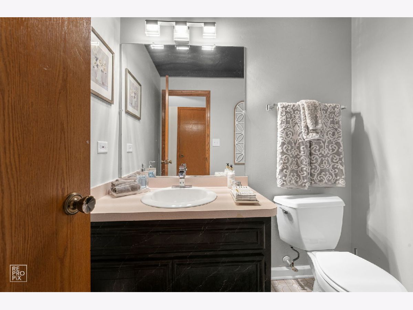
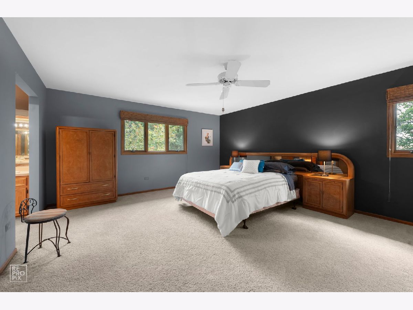
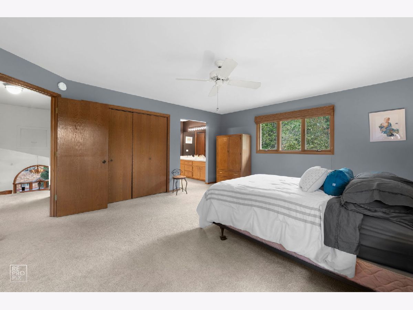
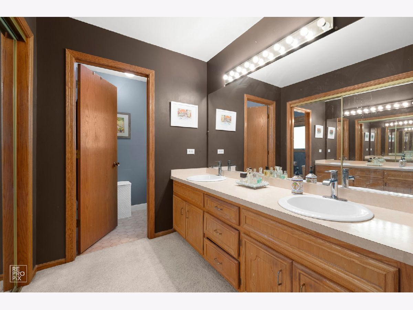
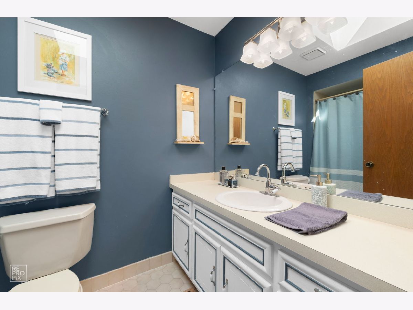
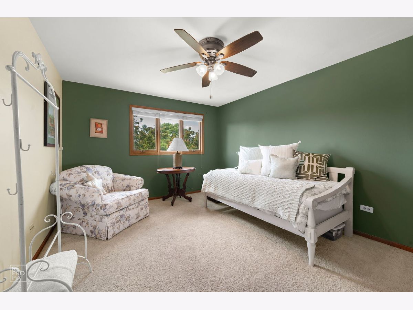
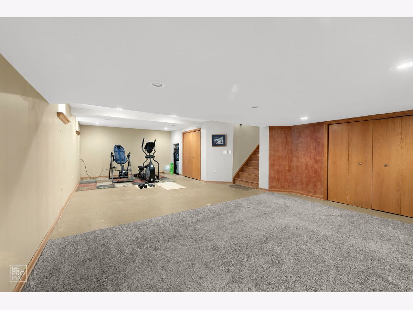
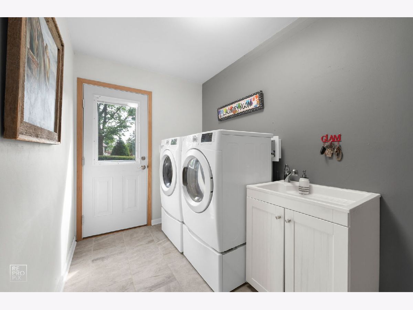
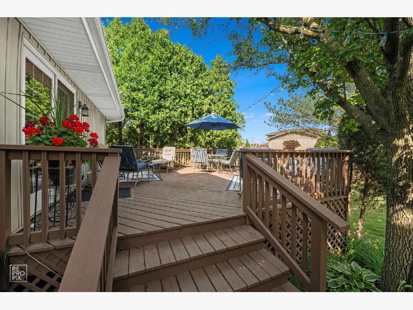
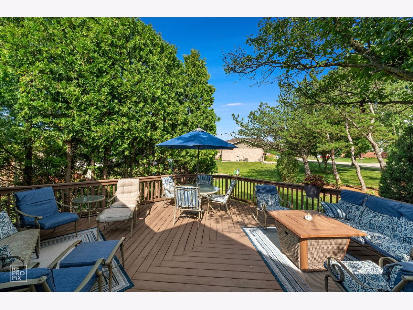
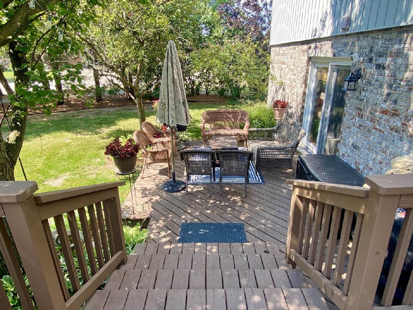
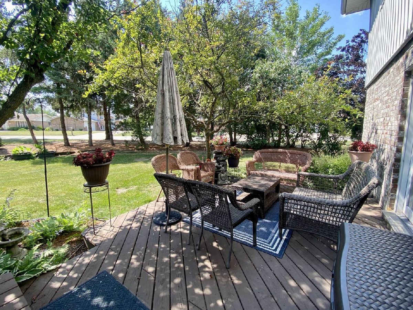
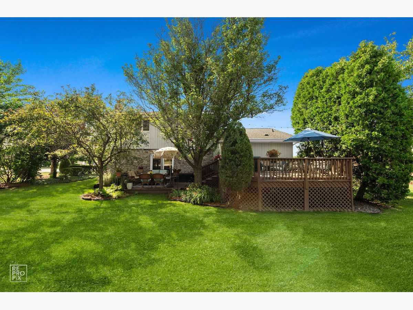
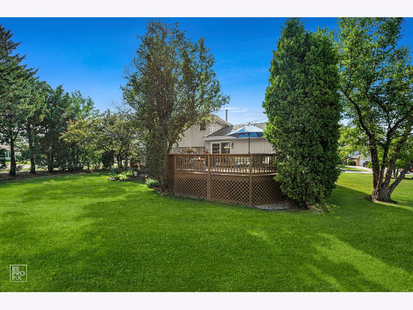
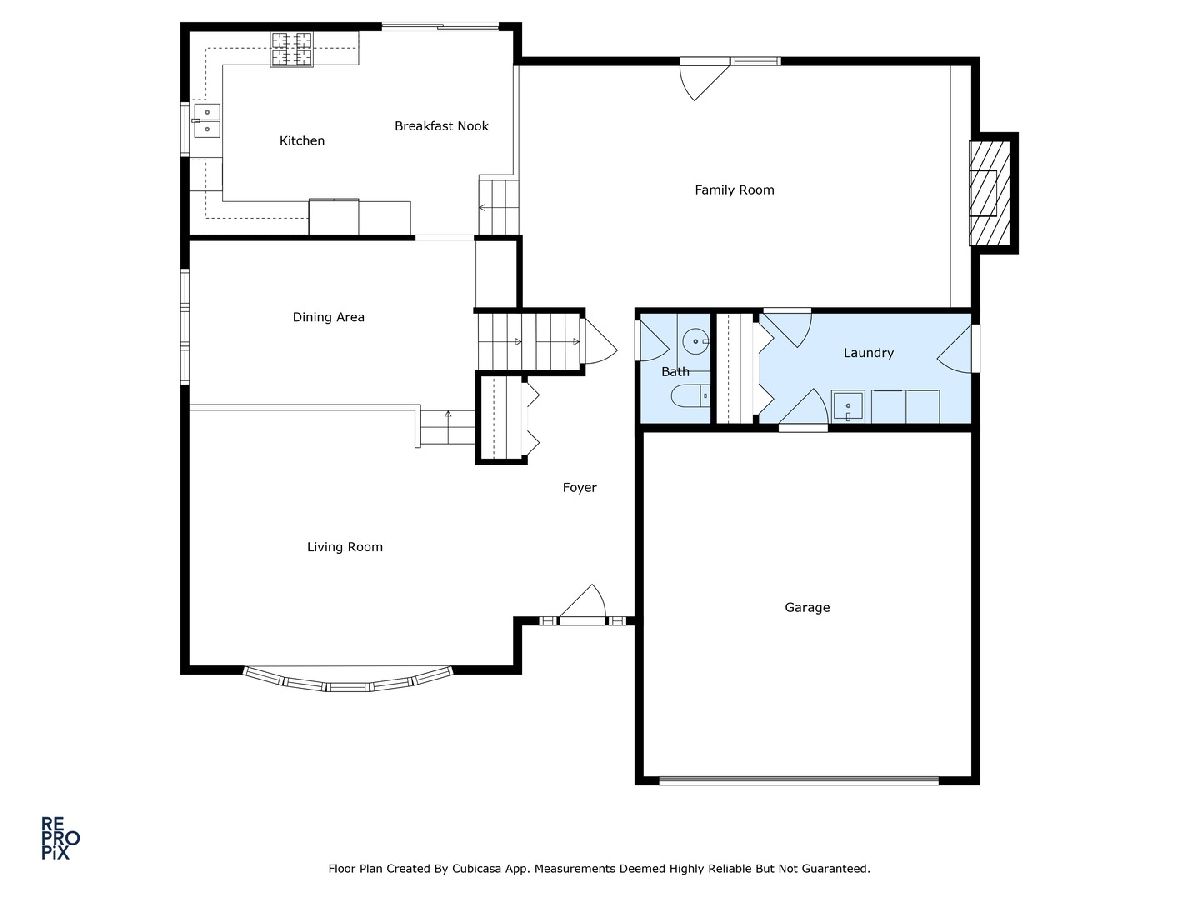
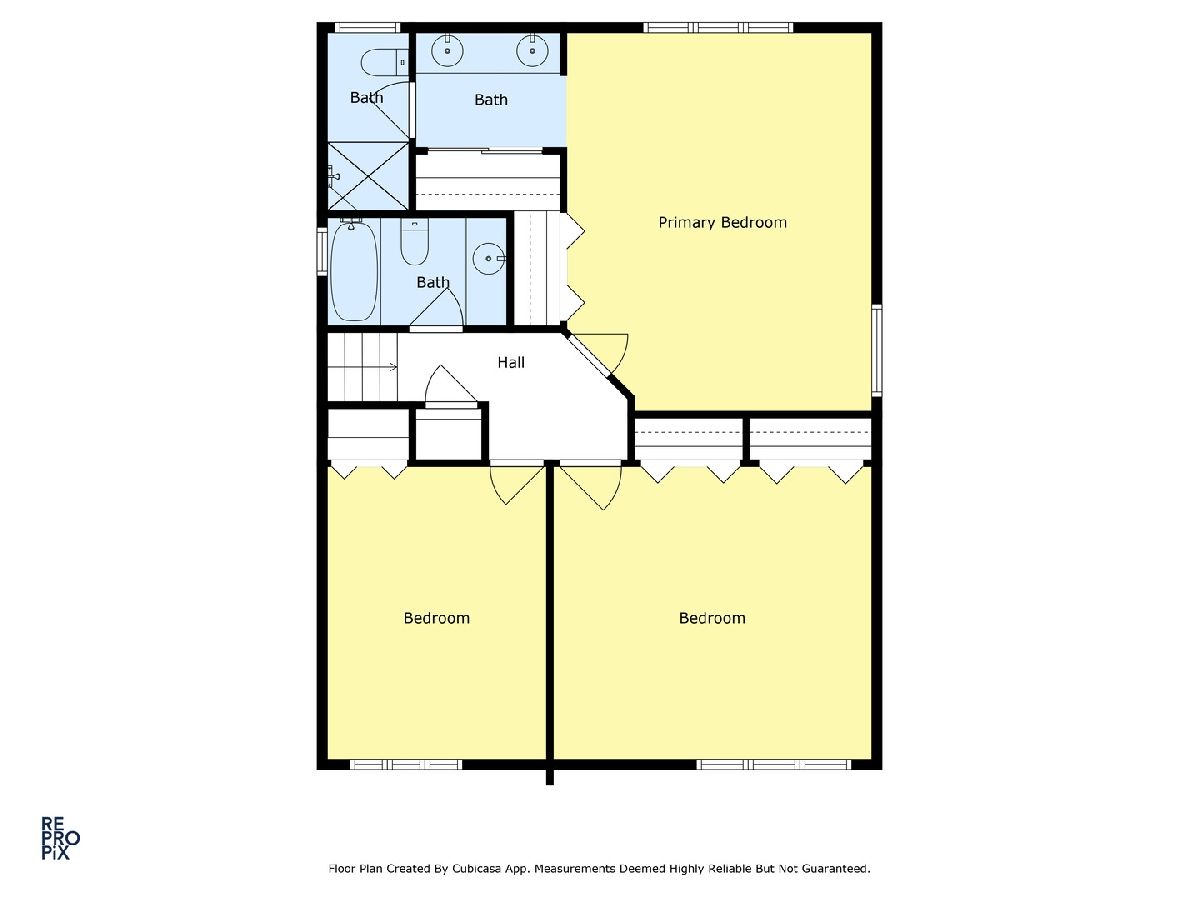
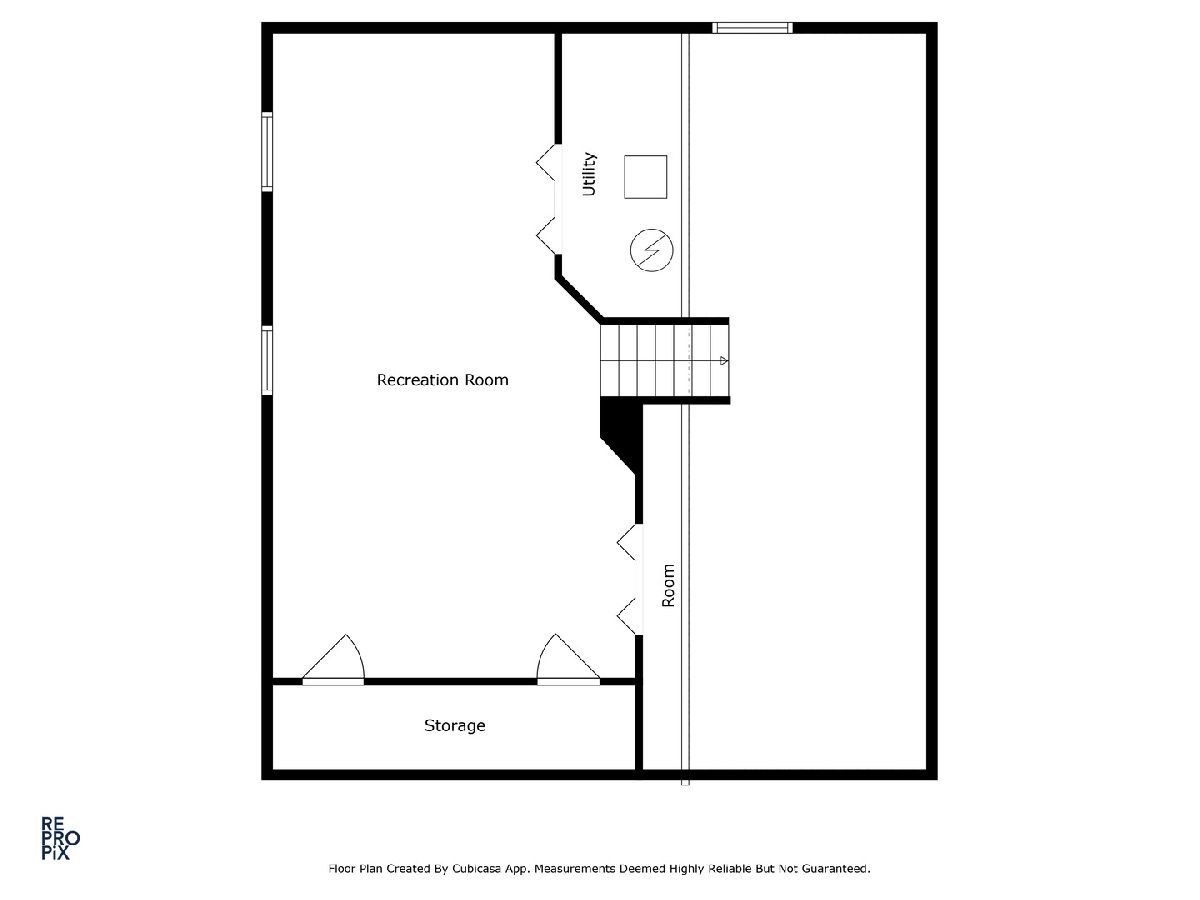
Room Specifics
Total Bedrooms: 3
Bedrooms Above Ground: 3
Bedrooms Below Ground: 0
Dimensions: —
Floor Type: —
Dimensions: —
Floor Type: —
Full Bathrooms: 3
Bathroom Amenities: Separate Shower,Double Sink
Bathroom in Basement: 0
Rooms: —
Basement Description: —
Other Specifics
| 2 | |
| — | |
| — | |
| — | |
| — | |
| 147X140X98X55 | |
| — | |
| — | |
| — | |
| — | |
| Not in DB | |
| — | |
| — | |
| — | |
| — |
Tax History
| Year | Property Taxes |
|---|---|
| 2025 | $8,961 |
Contact Agent
Nearby Similar Homes
Nearby Sold Comparables
Contact Agent
Listing Provided By
RBC Invest Inc

