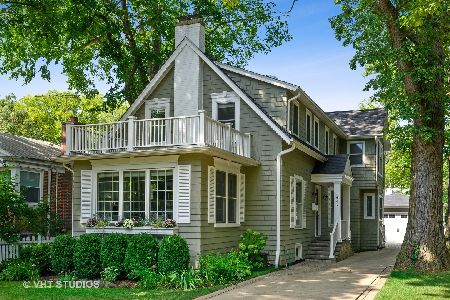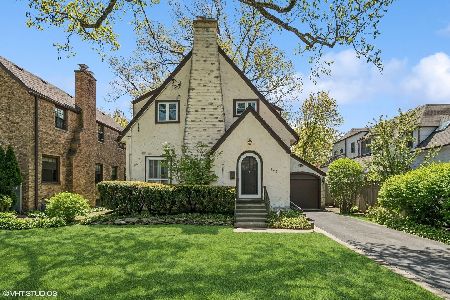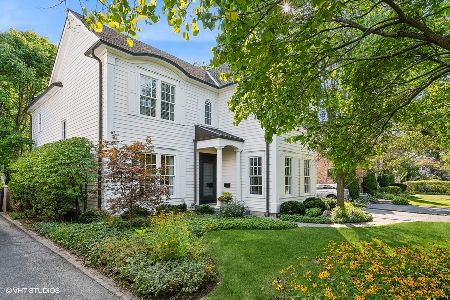1443 Edgewood Lane, Winnetka, Illinois 60093
$975,000
|
Sold
|
|
| Status: | Closed |
| Sqft: | 0 |
| Cost/Sqft: | — |
| Beds: | 4 |
| Baths: | 4 |
| Year Built: | 1928 |
| Property Taxes: | $18,341 |
| Days On Market: | 1737 |
| Lot Size: | 0,18 |
Description
Fall in love with this charming English Tudor located on a quiet street in the Hubbard Woods area. There is nothing cookie cutter about this home! Storybook curb appeal, interior architectural archways, unique built-ins and classic black windows. This home has a large living room with a gas fireplace that flows to the kitchen and dining room. A spacious family room is in the back of the house that is filled with tons of windows plus glass doors that open to the stone patio and huge backyard. The kitchen also easily flows to the living room and dining room it features white cabinets, black granite countertops, white honed marble backsplash, an island, pretty glass cabinetry, and the sink in the ideal location overlooking the backyard. The 2nd floor features 4 bedrooms and 3 full bathrooms with a laundry chute down to the fabulously updated laundry room. The primary bedroom has 2 generous sized closets and an expansive white bathroom with 2 sinks, a large shower, and a separate tub. The 2 bedrooms in the front of the house share a full bathroom with a shower and the 4th bedroom has its own bathroom (with a bathtub shower). The basement is completely finished with a large recreational hangout room, cool barn doors, gray floors faux hardwood floors and a huge laundry room. This entire house has been freshly painted in the interior and is totally move in ready. Just steps from the soccer field and playground a Nick Corwin!
Property Specifics
| Single Family | |
| — | |
| Tudor | |
| 1928 | |
| Full | |
| — | |
| No | |
| 0.18 |
| Cook | |
| — | |
| 0 / Not Applicable | |
| None | |
| Public | |
| Public Sewer | |
| 11055272 | |
| 05182210160000 |
Nearby Schools
| NAME: | DISTRICT: | DISTANCE: | |
|---|---|---|---|
|
Grade School
Hubbard Woods Elementary School |
36 | — | |
|
Middle School
Carleton W Washburne School |
36 | Not in DB | |
|
High School
New Trier Twp H.s. Northfield/wi |
203 | Not in DB | |
Property History
| DATE: | EVENT: | PRICE: | SOURCE: |
|---|---|---|---|
| 21 May, 2008 | Sold | $991,250 | MRED MLS |
| 16 Apr, 2008 | Under contract | $1,049,000 | MRED MLS |
| 1 Apr, 2008 | Listed for sale | $1,049,000 | MRED MLS |
| 17 Jun, 2021 | Sold | $975,000 | MRED MLS |
| 18 Apr, 2021 | Under contract | $949,000 | MRED MLS |
| 15 Apr, 2021 | Listed for sale | $949,000 | MRED MLS |
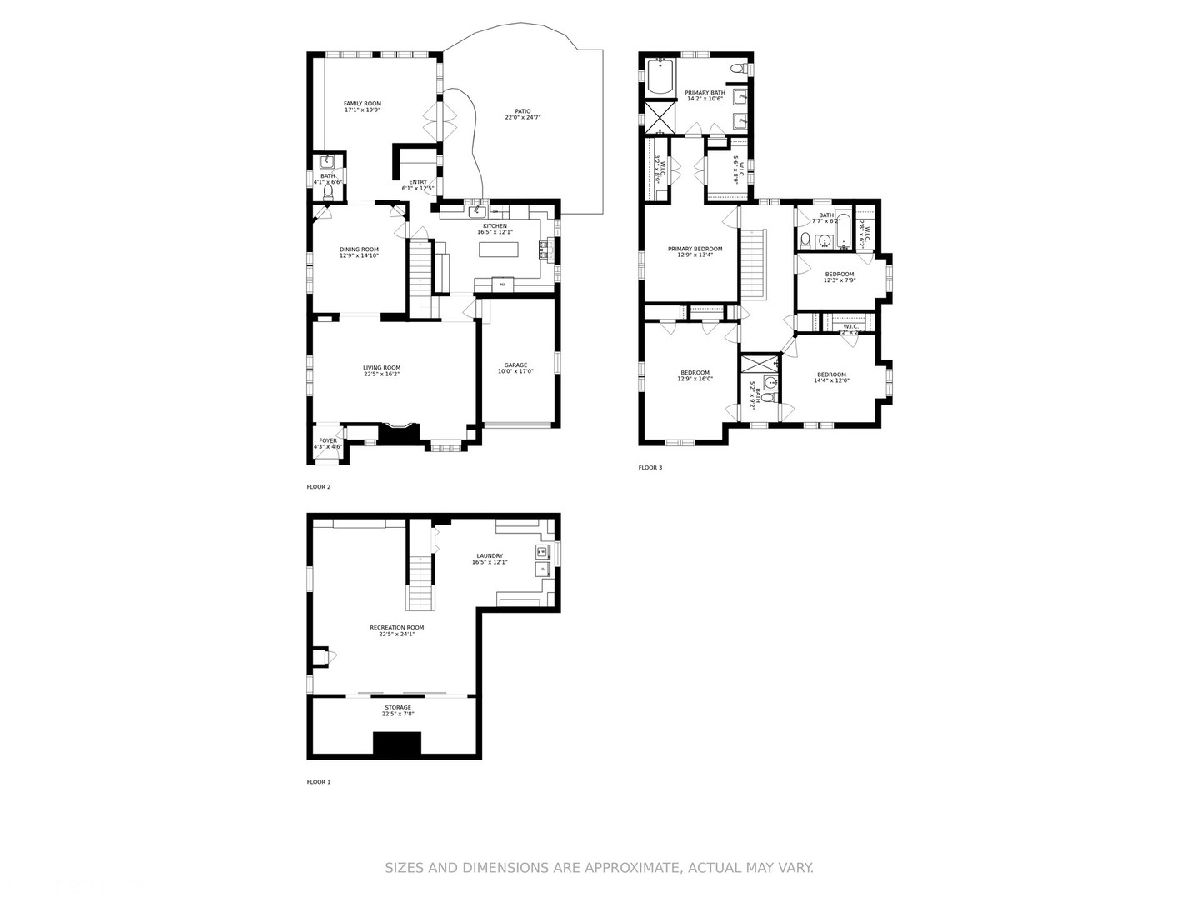
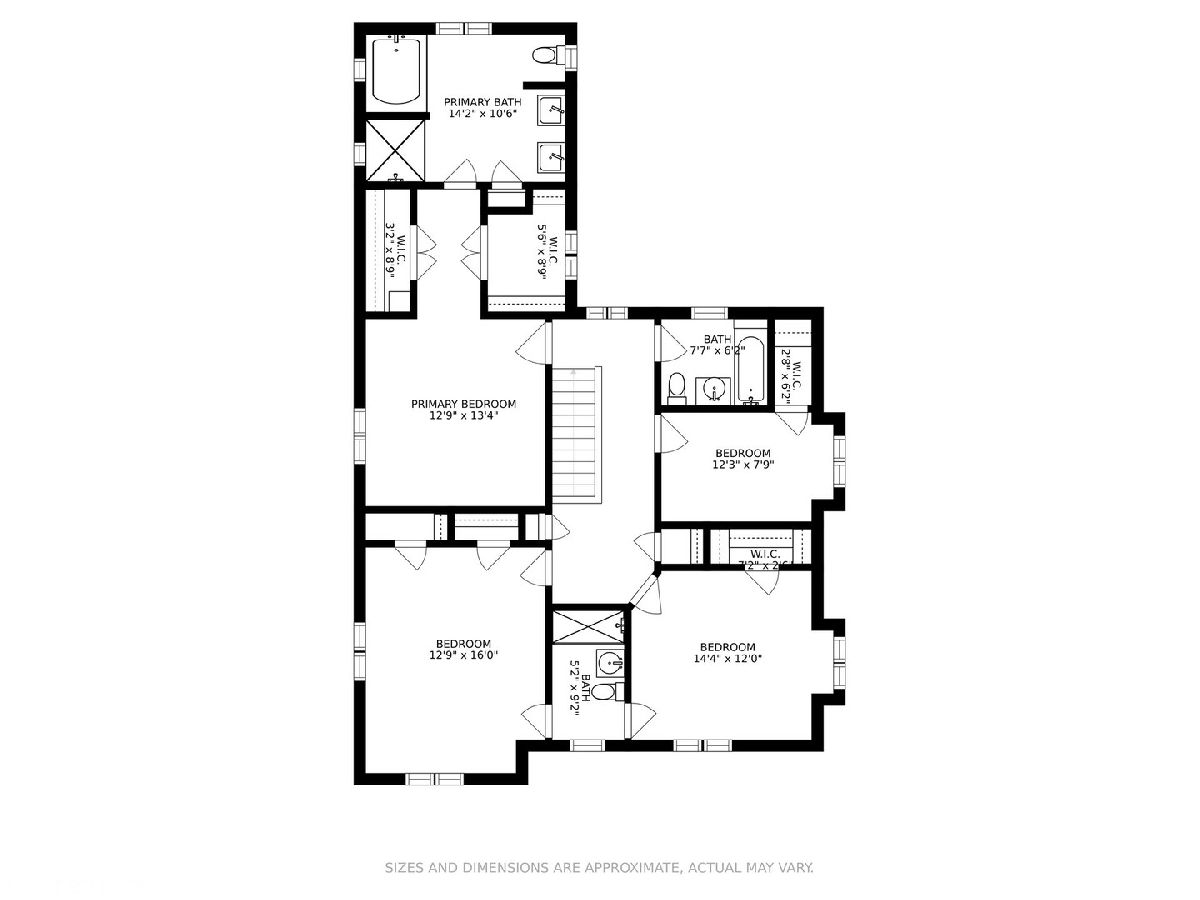
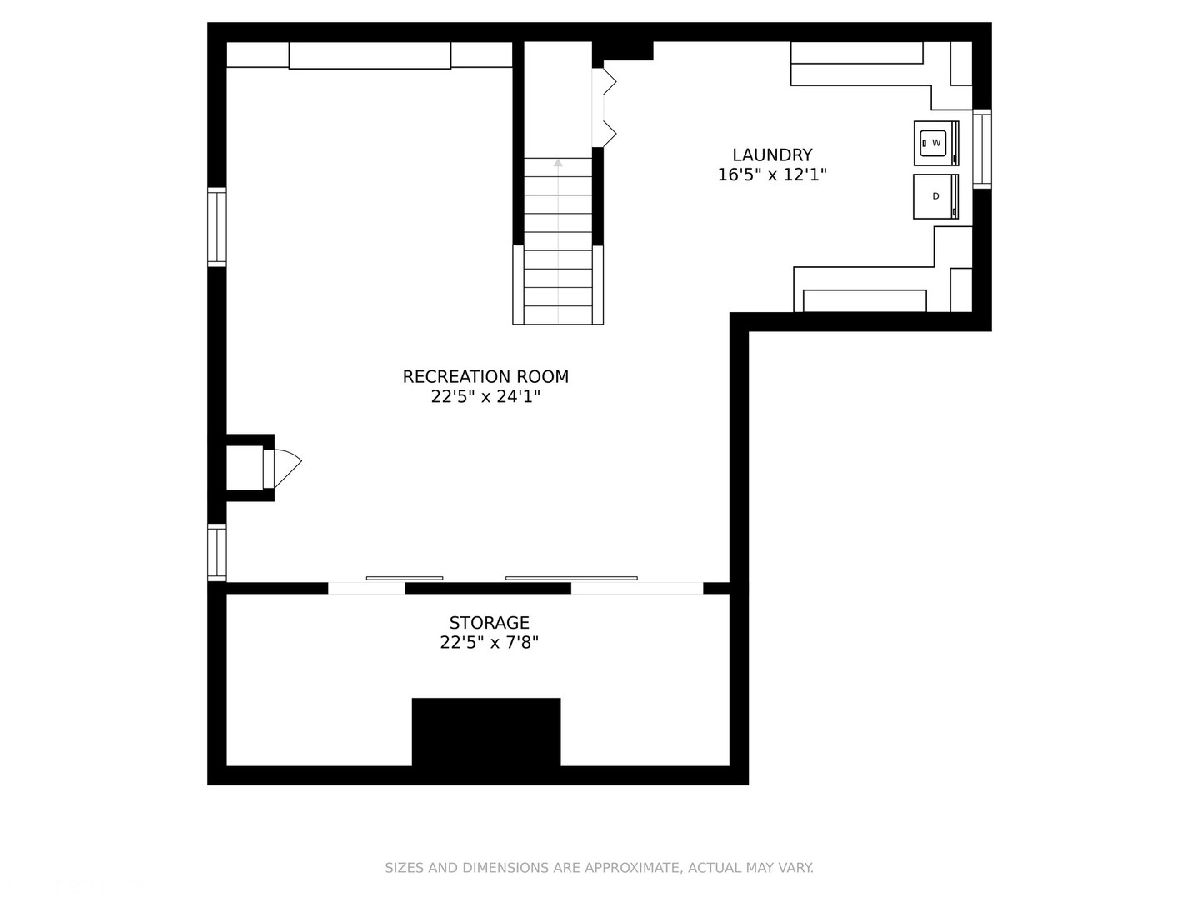
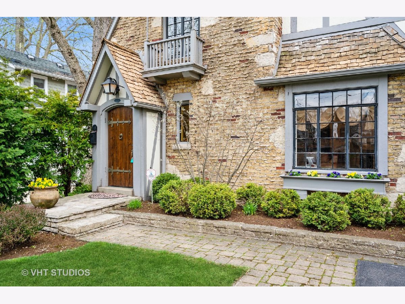
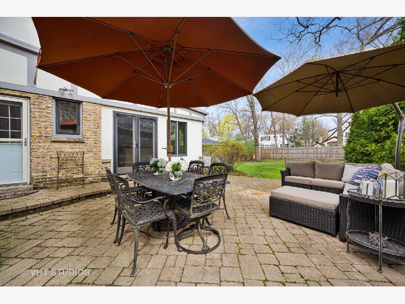
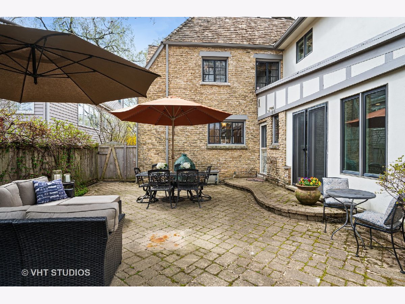
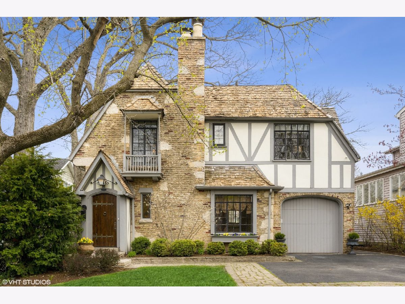
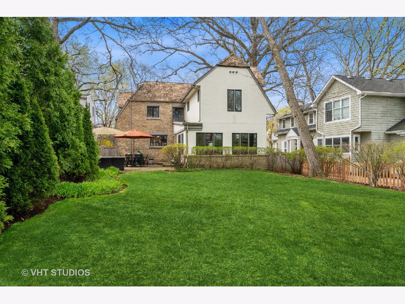
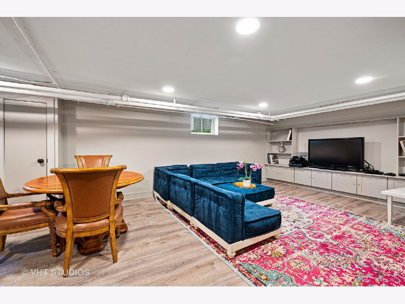
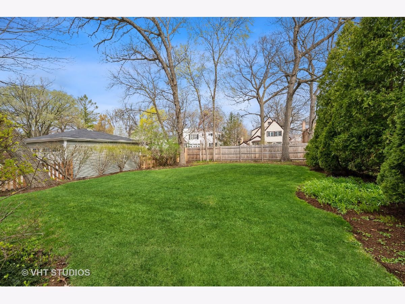
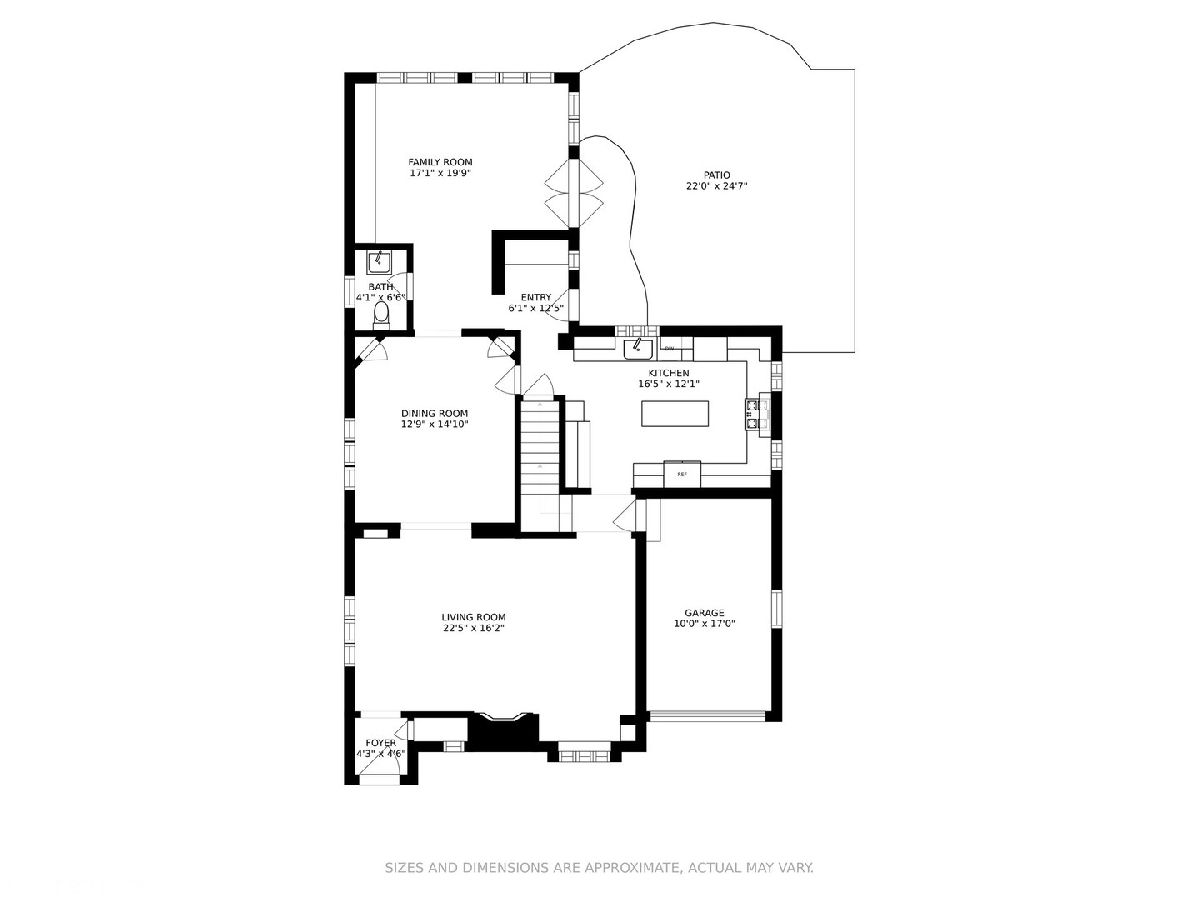
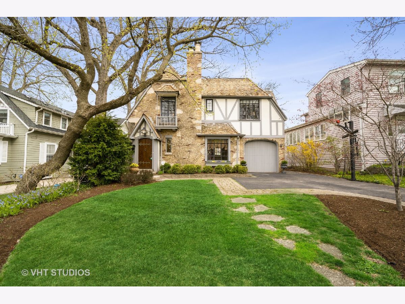
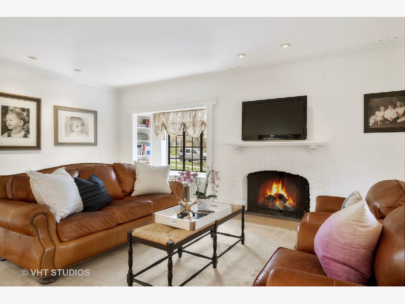
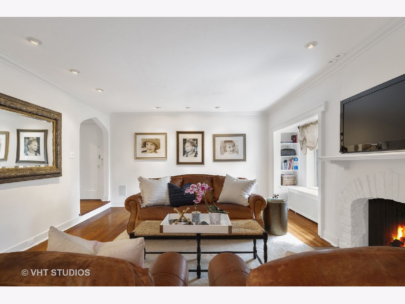
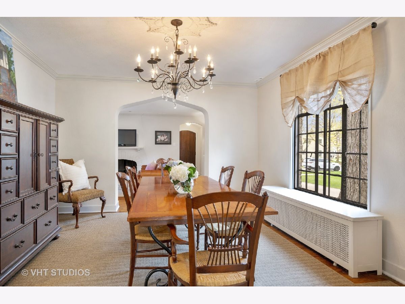
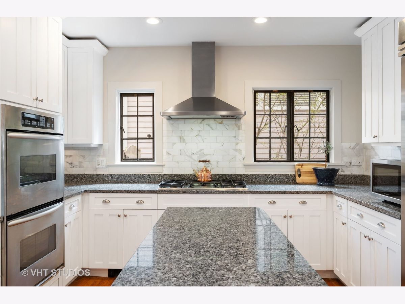
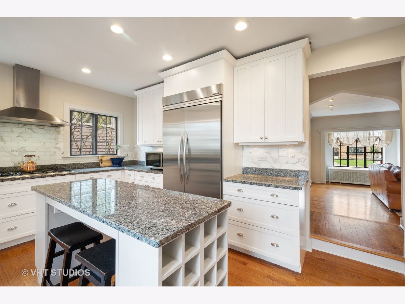
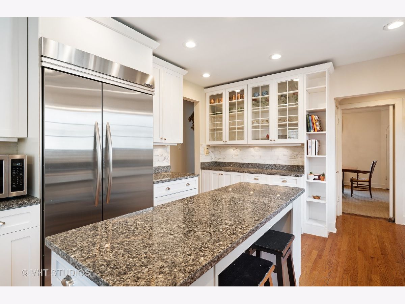
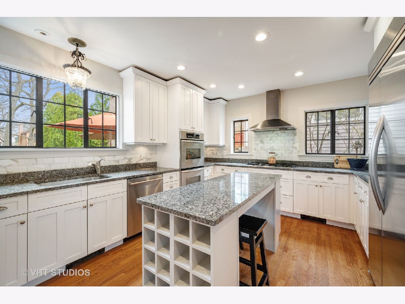
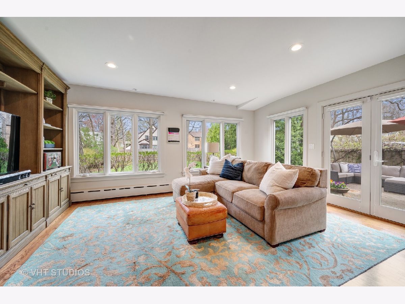
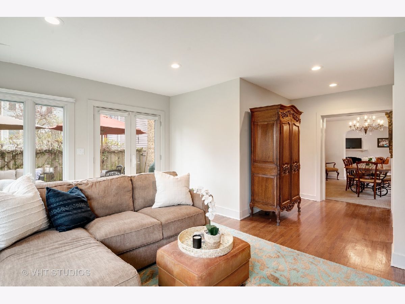
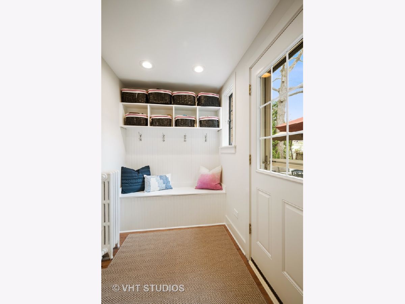
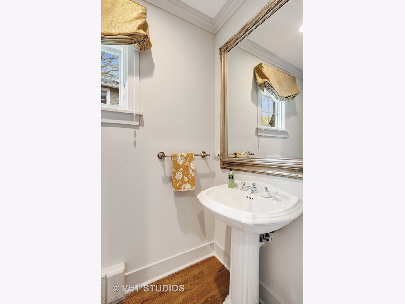
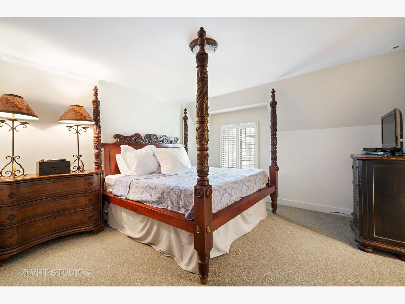
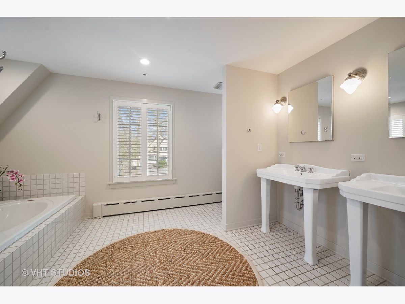
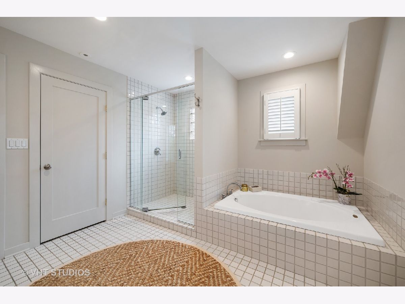
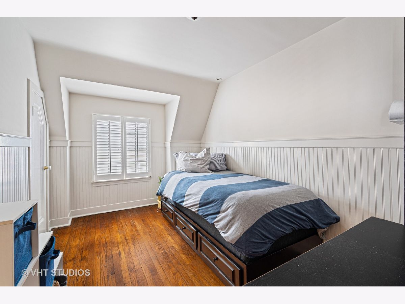
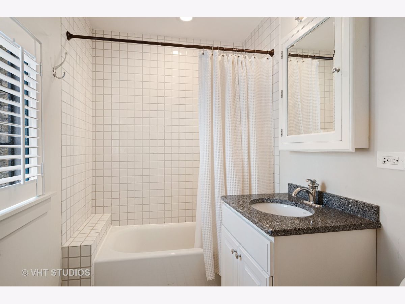
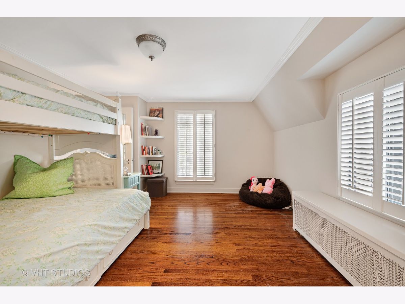
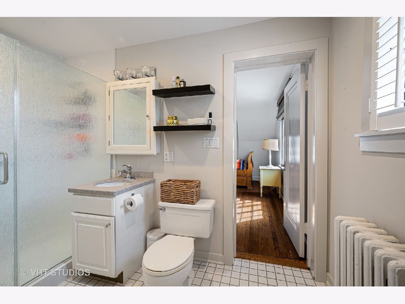
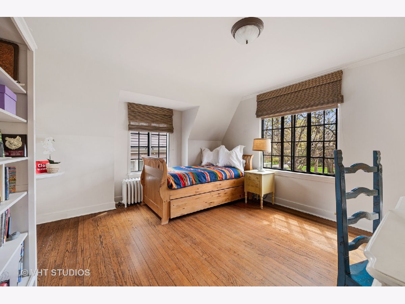
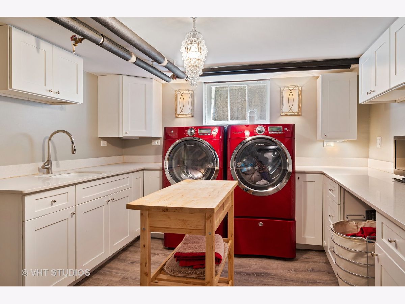
Room Specifics
Total Bedrooms: 4
Bedrooms Above Ground: 4
Bedrooms Below Ground: 0
Dimensions: —
Floor Type: Hardwood
Dimensions: —
Floor Type: Hardwood
Dimensions: —
Floor Type: Hardwood
Full Bathrooms: 4
Bathroom Amenities: Separate Shower,Double Sink,Soaking Tub
Bathroom in Basement: 0
Rooms: Recreation Room,Mud Room,Storage
Basement Description: Finished
Other Specifics
| 1 | |
| — | |
| — | |
| Patio | |
| Wooded | |
| 50X161 | |
| — | |
| Full | |
| Hardwood Floors | |
| Range, Microwave, Dishwasher, Refrigerator, Washer, Dryer, Disposal, Stainless Steel Appliance(s), Wine Refrigerator, Range Hood | |
| Not in DB | |
| — | |
| — | |
| — | |
| Gas Log, Gas Starter |
Tax History
| Year | Property Taxes |
|---|---|
| 2008 | $14,393 |
| 2021 | $18,341 |
Contact Agent
Nearby Similar Homes
Nearby Sold Comparables
Contact Agent
Listing Provided By
@properties








