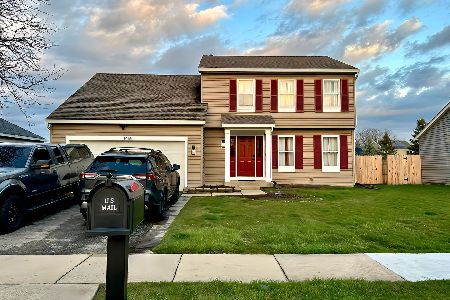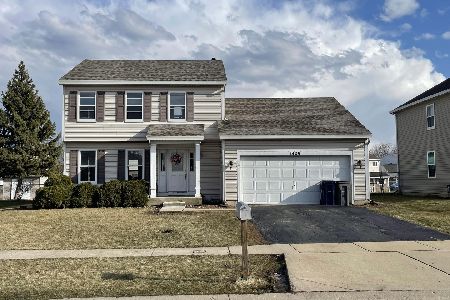1443 Knotty Pine Drive, Elgin, Illinois 60123
$350,000
|
Sold
|
|
| Status: | Closed |
| Sqft: | 1,621 |
| Cost/Sqft: | $216 |
| Beds: | 3 |
| Baths: | 3 |
| Year Built: | 1993 |
| Property Taxes: | $7,134 |
| Days On Market: | 912 |
| Lot Size: | 0,22 |
Description
Wow! Time to seize this opportunity! All the work has been done for you! Great interior subdivision location! Nice deep fenced level lot! Stamped concrete walkway and stoop greet you! Tile entry! Spacious living room with crown molding and new luxury vinyl flooring! Bright open family room with 2-story vaulted ceiling, cozy fireplace with custom mantle and sliding glass door to the oversized stamped concrete patio! Kitchen was completely redone with granite countertops, tile backsplash, maple cabinetry, stainless steel appliances, pantry and separate eating area with French door to sun filled sunroom, perfect for summer nights! Separate formal dining room! New oversized baseboard trim! Convenient 1st floor laundry! Spacious master bedroom with dual closets and private redone bath with walk-in shower with custom tile work, dual sink vanity and vaulted ceiling! Gracious size secondary bedrooms! Completely remodeled hall bath with new vanity and all new tile work! Huge finished rec room with newer carpet and extra recessed lighting in lower level! Brand new roof 2023! Close to schools and shopping! For all the work that has been done on this home, this one is priced to sell!
Property Specifics
| Single Family | |
| — | |
| — | |
| 1993 | |
| — | |
| ROYAL OAK | |
| No | |
| 0.22 |
| Kane | |
| Woodbridge | |
| 100 / Annual | |
| — | |
| — | |
| — | |
| 11806844 | |
| 0633152007 |
Property History
| DATE: | EVENT: | PRICE: | SOURCE: |
|---|---|---|---|
| 31 Jul, 2023 | Sold | $350,000 | MRED MLS |
| 16 Jun, 2023 | Under contract | $349,900 | MRED MLS |
| 13 Jun, 2023 | Listed for sale | $349,900 | MRED MLS |
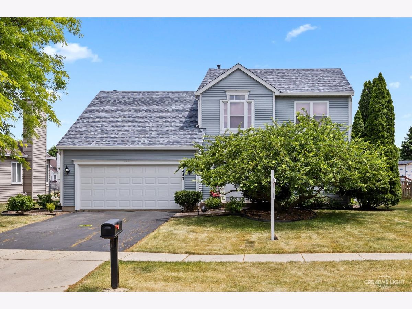
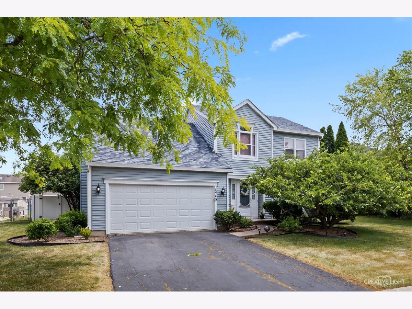
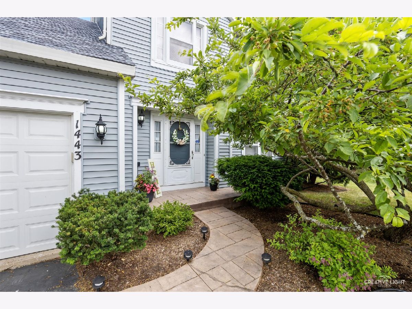
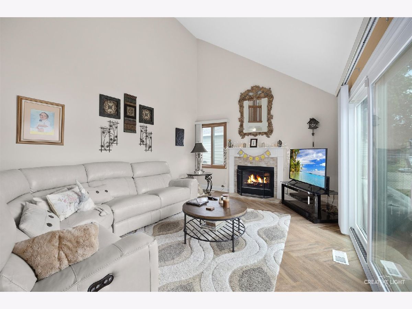
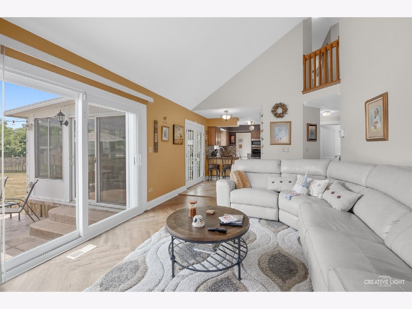
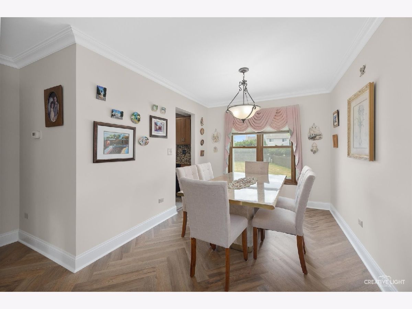
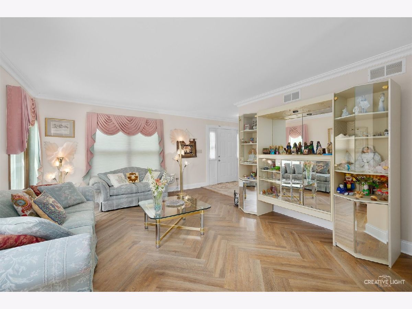
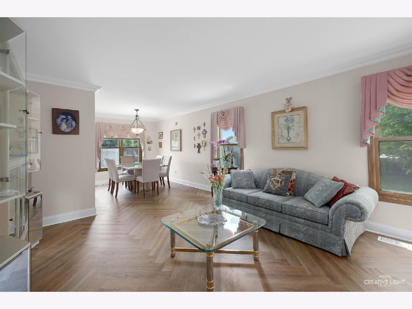
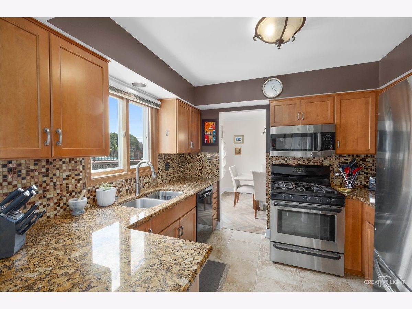
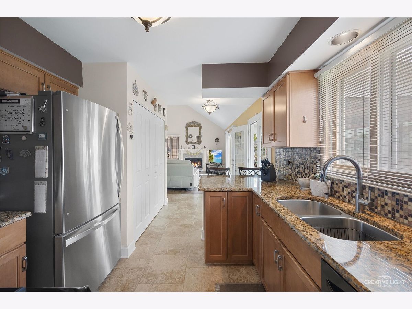
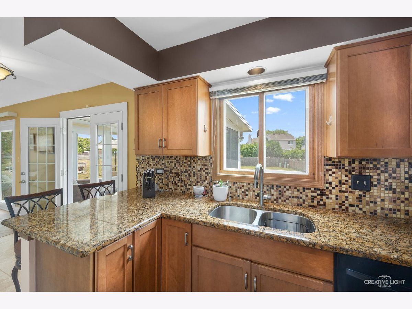
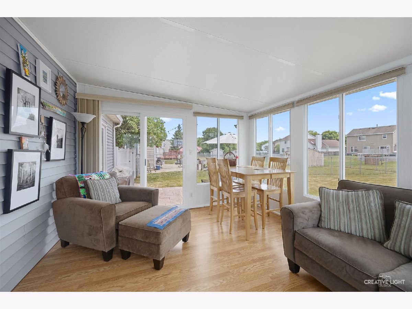
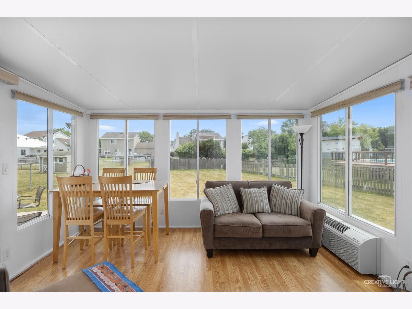
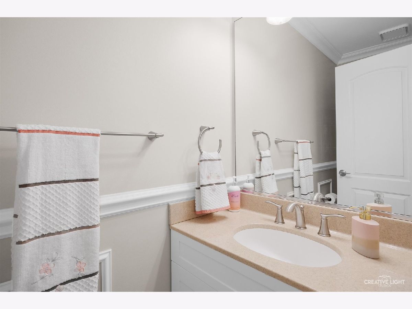
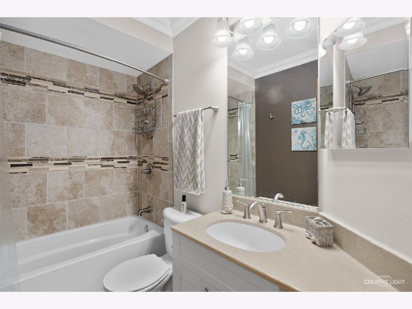
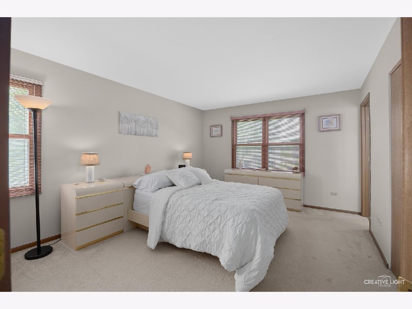
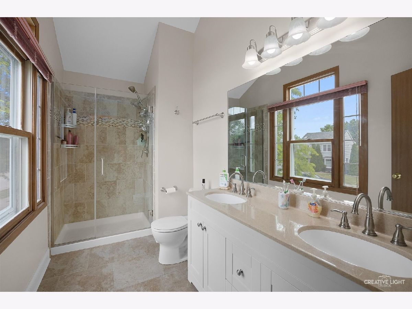
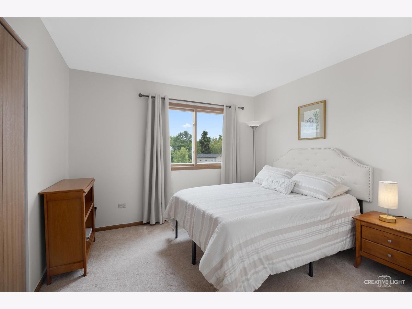
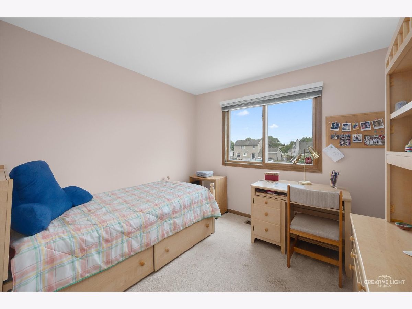
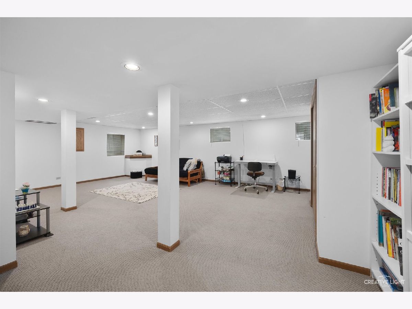
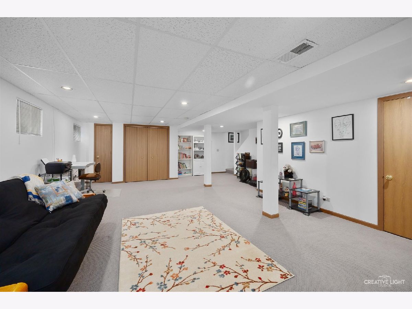
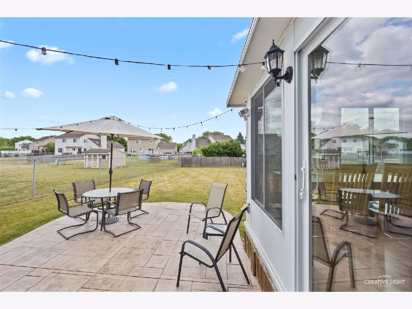
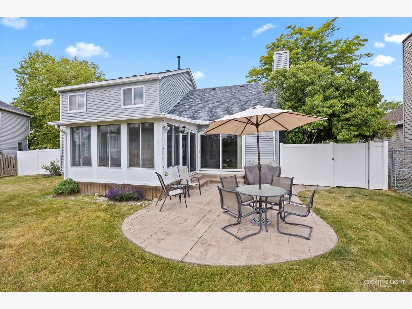
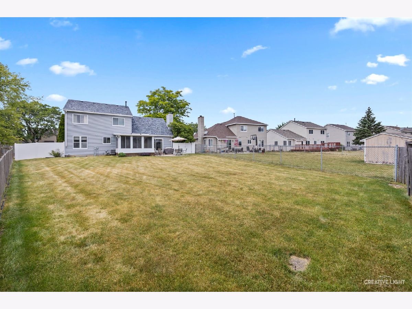
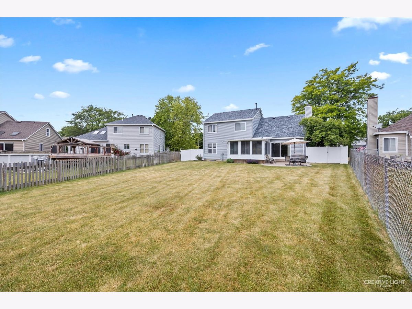
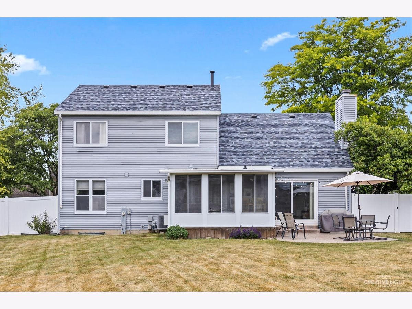
Room Specifics
Total Bedrooms: 3
Bedrooms Above Ground: 3
Bedrooms Below Ground: 0
Dimensions: —
Floor Type: —
Dimensions: —
Floor Type: —
Full Bathrooms: 3
Bathroom Amenities: Double Sink
Bathroom in Basement: 0
Rooms: —
Basement Description: Finished
Other Specifics
| 2 | |
| — | |
| Asphalt | |
| — | |
| — | |
| 154X37X140X96 | |
| — | |
| — | |
| — | |
| — | |
| Not in DB | |
| — | |
| — | |
| — | |
| — |
Tax History
| Year | Property Taxes |
|---|---|
| 2023 | $7,134 |
Contact Agent
Nearby Sold Comparables
Contact Agent
Listing Provided By
RE/MAX Horizon


