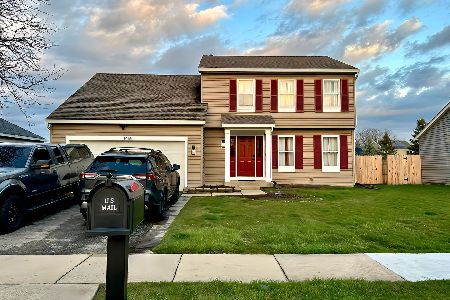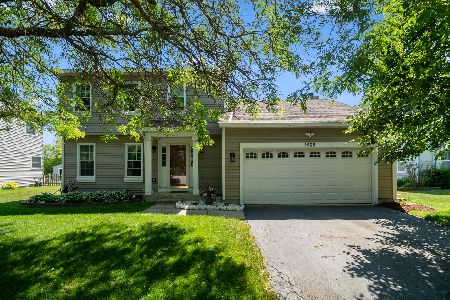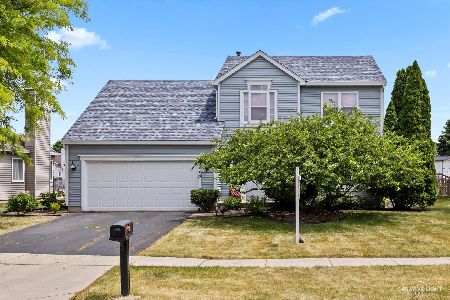1455 Knotty Pine Drive, Elgin, Illinois 60123
$264,900
|
Sold
|
|
| Status: | Closed |
| Sqft: | 1,790 |
| Cost/Sqft: | $148 |
| Beds: | 4 |
| Baths: | 3 |
| Year Built: | 1993 |
| Property Taxes: | $6,763 |
| Days On Market: | 2638 |
| Lot Size: | 0,21 |
Description
Check out the 3D Virtual Matterport Tour of this beautiful 4 bedroom, 2 1/2 bath home in South Elgin High School district 46. One of the largest lots in the subdivision will have you enjoying the fenced yard with heated pool, fire pit, large brick paver patio and screened in porch overlooking it all! Hardwood floors throughout the versatile main level and warm colors throughout. Kitchen with all appliances included has plenty of work space and is bright and open. Vaulted ceiling in family room/breakfast area with sliders to the brick paver patio. This home has been lovingly enjoyed and is ready for it's next owner. Master bedroom includes it's own master bathroom. Full finished basement with separate workout area. This is the one you've been waiting for with easy access to the tollway and Route 20. Plenty of shopping, restaurants and entertainment venues nearby. Close to schools. This is a great property!
Property Specifics
| Single Family | |
| — | |
| Colonial | |
| 1993 | |
| Full | |
| — | |
| No | |
| 0.21 |
| Kane | |
| Woodbridge South | |
| 100 / Annual | |
| None | |
| Public | |
| Public Sewer | |
| 10090989 | |
| 0633152005 |
Nearby Schools
| NAME: | DISTRICT: | DISTANCE: | |
|---|---|---|---|
|
Grade School
Fox Meadow Elementary School |
46 | — | |
|
Middle School
Kenyon Woods Middle School |
46 | Not in DB | |
|
High School
South Elgin High School |
46 | Not in DB | |
Property History
| DATE: | EVENT: | PRICE: | SOURCE: |
|---|---|---|---|
| 13 Dec, 2018 | Sold | $264,900 | MRED MLS |
| 4 Nov, 2018 | Under contract | $264,900 | MRED MLS |
| — | Last price change | $274,900 | MRED MLS |
| 21 Sep, 2018 | Listed for sale | $274,900 | MRED MLS |
| 10 May, 2024 | Sold | $410,000 | MRED MLS |
| 19 Apr, 2024 | Under contract | $399,990 | MRED MLS |
| 10 Apr, 2024 | Listed for sale | $399,990 | MRED MLS |
Room Specifics
Total Bedrooms: 4
Bedrooms Above Ground: 4
Bedrooms Below Ground: 0
Dimensions: —
Floor Type: Carpet
Dimensions: —
Floor Type: Carpet
Dimensions: —
Floor Type: Carpet
Full Bathrooms: 3
Bathroom Amenities: Double Sink,Soaking Tub
Bathroom in Basement: 0
Rooms: Recreation Room,Game Room,Exercise Room,Screened Porch
Basement Description: Finished
Other Specifics
| 2 | |
| — | |
| — | |
| Deck, Porch Screened, Brick Paver Patio, Above Ground Pool | |
| Fenced Yard,Landscaped | |
| 0.2083 | |
| — | |
| Full | |
| Vaulted/Cathedral Ceilings, Bar-Dry, Hardwood Floors | |
| Range, Microwave, Dishwasher, Refrigerator, Washer, Dryer, Disposal, Stainless Steel Appliance(s) | |
| Not in DB | |
| Sidewalks, Street Lights, Street Paved | |
| — | |
| — | |
| — |
Tax History
| Year | Property Taxes |
|---|---|
| 2018 | $6,763 |
| 2024 | $7,697 |
Contact Agent
Nearby Sold Comparables
Contact Agent
Listing Provided By
Schulenburg Realty, Inc







