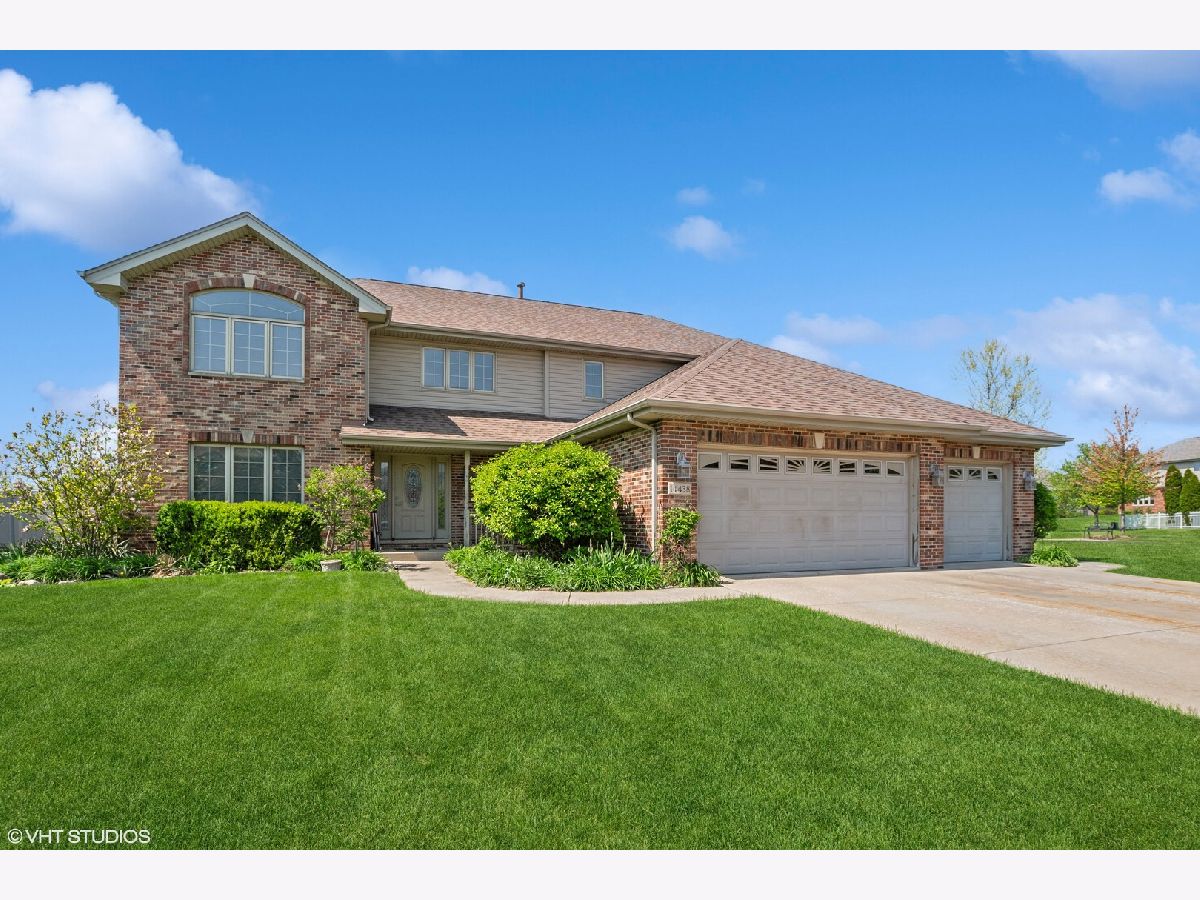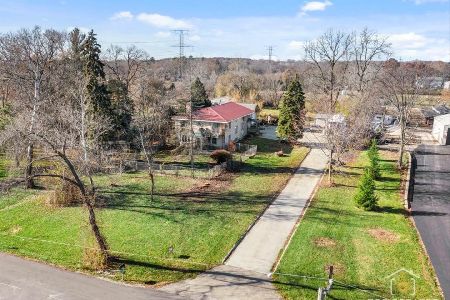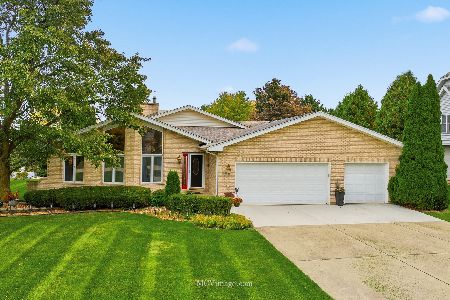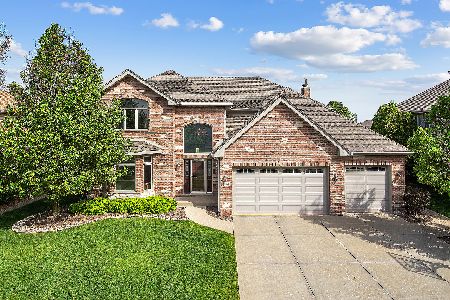14438 Rathfarn Drive, Homer Glen, Illinois 60491
$540,000
|
Sold
|
|
| Status: | Closed |
| Sqft: | 3,393 |
| Cost/Sqft: | $165 |
| Beds: | 5 |
| Baths: | 3 |
| Year Built: | 2003 |
| Property Taxes: | $12,290 |
| Days On Market: | 256 |
| Lot Size: | 0,26 |
Description
Welcome to this beautifully expanded 2-story home nestled in the desirable Woodbine West subdivision, perfectly positioned to back up to over 5 acres of scenic open green space with a tranquil walking path-offering both privacy and peaceful views. Notable upgrades include the solid wood 6 panel doors and trim along with a new A/C condenser installed in 2020 and a new roof also installed in 2020-providing peace of mind for years to come. As you step into the grand 2-story foyer, you're immediately greeted by an abundance of natural light streaming throughout the home. The large formal living and dining room features warm, eco-friendly bamboo flooring, creating an inviting space for entertaining or relaxing. The heart of the home is the spacious eat-in kitchen, equipped with sleek granite countertops, rich maple cabinetry, recessed can lighting, and a sliding glass door that opens to an oversized concrete patio-ideal for seamless indoor-outdoor living. The adjacent family room features stylish newer ceramic tile flooring and offers a comfortable space to unwind. A versatile main floor bedroom offers the flexibility to serve as a guest room or a private home office. The main floor also includes a laundry room with added cabinetry for extra storage with 2nd fridge and a tastefully updated powder room with a granite vanity. Upstairs, the expansive primary suite boasts a vaulted ceiling, walk-in closet, and a luxurious en-suite bathroom featuring a whirlpool tub, walk-in shower, and double sinks with a new granite vanity top. The second bedroom includes a walk-in closet and built-in wall shelving-perfect for display or storage. Two additional generously sized bedrooms also feature walk-in closets, and the full hall bathroom has been updated with a new granite vanity top. The full unfinished basement offers abundant storage space and unlimited potential for future living areas, a home gym, or a media room. Step outside to your private backyard oasis, enclosed by a 6-foot vinyl privacy fence. Enjoy summer fun in the above-ground pool or host gatherings on the expansive concrete patio surrounded by picturesque green space views. This home built by the original owners combines space, function, and a serene setting-making it the perfect place to call home!
Property Specifics
| Single Family | |
| — | |
| — | |
| 2003 | |
| — | |
| — | |
| No | |
| 0.26 |
| Will | |
| Woodbine West | |
| 275 / Annual | |
| — | |
| — | |
| — | |
| 12361700 | |
| 1605094080120000 |
Nearby Schools
| NAME: | DISTRICT: | DISTANCE: | |
|---|---|---|---|
|
High School
Lockport Township High School |
205 | Not in DB | |
Property History
| DATE: | EVENT: | PRICE: | SOURCE: |
|---|---|---|---|
| 23 Jun, 2025 | Sold | $540,000 | MRED MLS |
| 23 May, 2025 | Under contract | $559,900 | MRED MLS |
| — | Last price change | $579,900 | MRED MLS |
| 10 May, 2025 | Listed for sale | $579,900 | MRED MLS |




























Room Specifics
Total Bedrooms: 5
Bedrooms Above Ground: 5
Bedrooms Below Ground: 0
Dimensions: —
Floor Type: —
Dimensions: —
Floor Type: —
Dimensions: —
Floor Type: —
Dimensions: —
Floor Type: —
Full Bathrooms: 3
Bathroom Amenities: Whirlpool,Separate Shower,Double Sink
Bathroom in Basement: 0
Rooms: —
Basement Description: —
Other Specifics
| 3 | |
| — | |
| — | |
| — | |
| — | |
| 80X139 | |
| Unfinished | |
| — | |
| — | |
| — | |
| Not in DB | |
| — | |
| — | |
| — | |
| — |
Tax History
| Year | Property Taxes |
|---|---|
| 2025 | $12,290 |
Contact Agent
Nearby Similar Homes
Nearby Sold Comparables
Contact Agent
Listing Provided By
@properties Christie's International Real Estate








