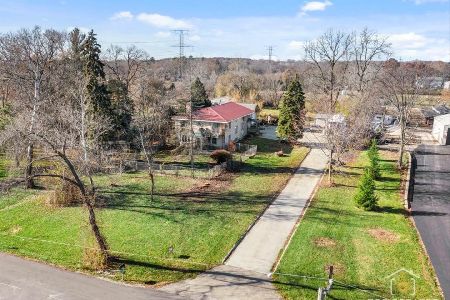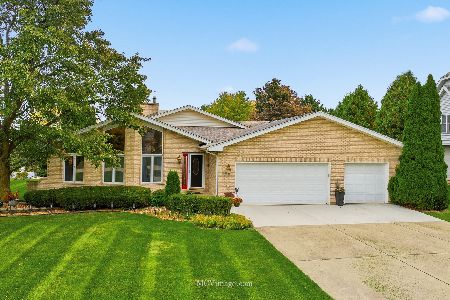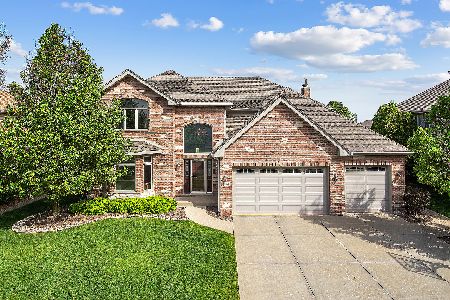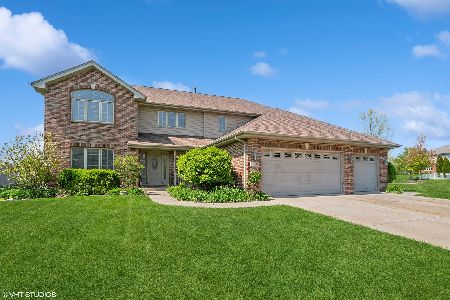14444 Rathfarn Drive, Homer Glen, Illinois 60491
$462,500
|
Sold
|
|
| Status: | Closed |
| Sqft: | 3,337 |
| Cost/Sqft: | $141 |
| Beds: | 5 |
| Baths: | 4 |
| Year Built: | 2005 |
| Property Taxes: | $9,338 |
| Days On Market: | 3698 |
| Lot Size: | 0,26 |
Description
Impressive custom built home backing up to beautiful expansive park in Woodbine West Subdivision! Perfect home for related living arrangement with 7 total bedrooms & 4 full bathrooms! Main floor bedroom w/separate shower. 5000 square feet of total living space with 2 bedrooms, bathroom w/steam shower and separate full service kitchen in basement! Expansive hardwood oak floors, oak cabinets, and solid oak doors throughout. Giant gourmet kitchen features granite countertops and stainless steel appliances. The elegance of the grand scale size rooms are stunning. Oversize living room, dining room, and family room with custom stone fireplace. Home has 3 separate individual laundry unit pairs on all 3 levels, Central vac, underground sprinklers, backup sump, fenced yard, and invisible fence system. This residence expands the living space to the outdoors with an impressive brick paver patio, separate fire-pit patio, & heated pool.
Property Specifics
| Single Family | |
| — | |
| Traditional | |
| 2005 | |
| Full | |
| — | |
| No | |
| 0.26 |
| Will | |
| Woodbine West | |
| 200 / Annual | |
| Lawn Care | |
| Lake Michigan | |
| Public Sewer | |
| 09098456 | |
| 1605094080110000 |
Nearby Schools
| NAME: | DISTRICT: | DISTANCE: | |
|---|---|---|---|
|
High School
Lockport Township High School |
205 | Not in DB | |
Property History
| DATE: | EVENT: | PRICE: | SOURCE: |
|---|---|---|---|
| 7 Sep, 2007 | Sold | $585,000 | MRED MLS |
| 12 Aug, 2007 | Under contract | $599,900 | MRED MLS |
| 2 Jul, 2007 | Listed for sale | $599,900 | MRED MLS |
| 9 Jun, 2016 | Sold | $462,500 | MRED MLS |
| 6 May, 2016 | Under contract | $469,900 | MRED MLS |
| — | Last price change | $485,000 | MRED MLS |
| 7 Dec, 2015 | Listed for sale | $514,900 | MRED MLS |
Room Specifics
Total Bedrooms: 7
Bedrooms Above Ground: 5
Bedrooms Below Ground: 2
Dimensions: —
Floor Type: Carpet
Dimensions: —
Floor Type: Carpet
Dimensions: —
Floor Type: Carpet
Dimensions: —
Floor Type: —
Dimensions: —
Floor Type: —
Dimensions: —
Floor Type: —
Full Bathrooms: 4
Bathroom Amenities: Whirlpool,Separate Shower,Steam Shower,Double Sink
Bathroom in Basement: 1
Rooms: Kitchen,Bedroom 5,Bedroom 6,Bedroom 7,Recreation Room
Basement Description: Finished
Other Specifics
| 3 | |
| Concrete Perimeter | |
| Concrete | |
| Patio, Above Ground Pool | |
| Fenced Yard,Rear of Lot | |
| 80X140 | |
| Unfinished | |
| Full | |
| Hardwood Floors, First Floor Bedroom, In-Law Arrangement, First Floor Laundry, Second Floor Laundry, First Floor Full Bath | |
| Range, Microwave, Dishwasher, Refrigerator, Washer, Dryer | |
| Not in DB | |
| — | |
| — | |
| — | |
| Wood Burning, Gas Starter |
Tax History
| Year | Property Taxes |
|---|---|
| 2007 | $8,700 |
| 2016 | $9,338 |
Contact Agent
Nearby Similar Homes
Nearby Sold Comparables
Contact Agent
Listing Provided By
Keller Williams Preferred Rlty









