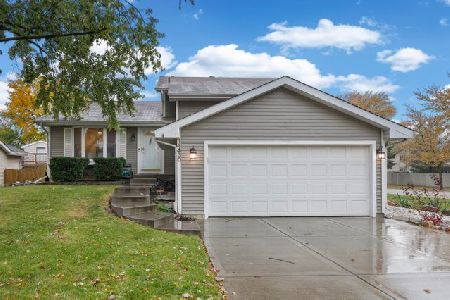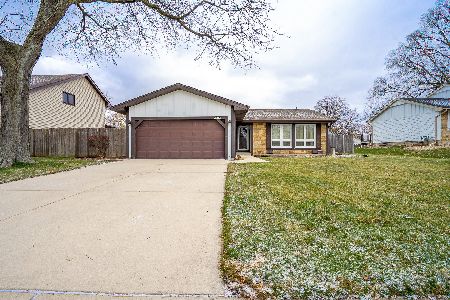14444 Birchdale Drive, Homer Glen, Illinois 60491
$330,000
|
Sold
|
|
| Status: | Closed |
| Sqft: | 1,317 |
| Cost/Sqft: | $228 |
| Beds: | 3 |
| Baths: | 2 |
| Year Built: | 1978 |
| Property Taxes: | $4,850 |
| Days On Market: | 1750 |
| Lot Size: | 0,18 |
Description
Updated and picture perfect ranch home in beautiful Homer Glen. Over 2,500 sf. of finished living space! Large, open floor plan features welcoming Living/Great Room with bow window, hardwood flooring and fireplace. Perfect for entertaining, the updated Kitchen features granite countertops, track lighting, refinished cabinetry, serving island and large breakfast bar. Generous dining/breakfast area for guests with easy access to the large deck, pool and fenced yard. Side patio provides additional space for outdoor entertaining. Huge Primary Bedroom features hardwood flooring, walk-in closet and separate access to the main floor full bath. Main floor bath is on trend with large vanity and dual barn doors to the bath area. Two additional Bedrooms with hardwood flooring and generous closets complete the main level. This outstanding, finished lower level almost doubles the main level in living space. Three separate spaces provide the perfect space for all your entertaining...game area for pool and ping-pong; movie night in the cozy entertainment area and a built in bar area for your guests. Also featured on this level is an exercise/storage area separated from the main rooms by an antique barn door. A full Bath and generous Laundry room complete the lower level of this charming home. Attached one car garage and extended concrete driveway with an additional concrete parking pad. Home will not last...showings Thursday, Friday and Saturday 4/8-10, with highest and best to be submitted by noon Sunday, 4/11.
Property Specifics
| Single Family | |
| — | |
| Ranch | |
| 1978 | |
| Full | |
| RANCH | |
| No | |
| 0.18 |
| Will | |
| Pebble Creek | |
| — / Not Applicable | |
| None | |
| Public | |
| Public Sewer | |
| 11046509 | |
| 1605102050310000 |
Nearby Schools
| NAME: | DISTRICT: | DISTANCE: | |
|---|---|---|---|
|
Grade School
Goodings Grove School |
33C | — | |
|
Middle School
Homer Junior High School |
33C | Not in DB | |
|
High School
Lockport Township High School |
205 | Not in DB | |
Property History
| DATE: | EVENT: | PRICE: | SOURCE: |
|---|---|---|---|
| 7 Oct, 2015 | Sold | $217,000 | MRED MLS |
| 7 Oct, 2015 | Under contract | $224,900 | MRED MLS |
| — | Last price change | $225,900 | MRED MLS |
| 23 Apr, 2015 | Listed for sale | $228,000 | MRED MLS |
| 21 May, 2021 | Sold | $330,000 | MRED MLS |
| 11 Apr, 2021 | Under contract | $300,000 | MRED MLS |
| 8 Apr, 2021 | Listed for sale | $300,000 | MRED MLS |
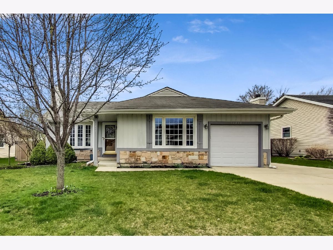
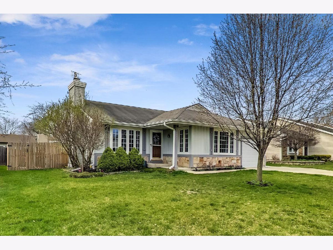
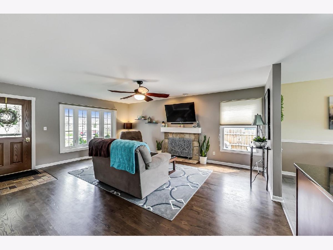
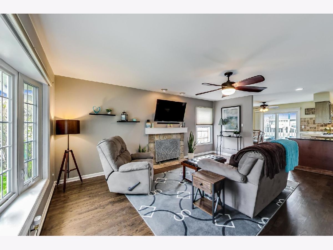
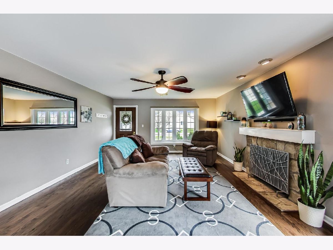
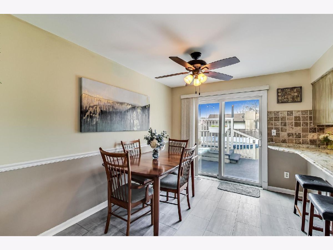
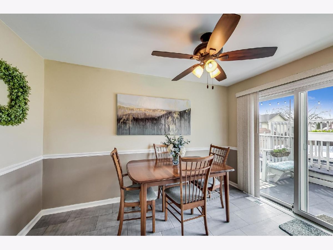
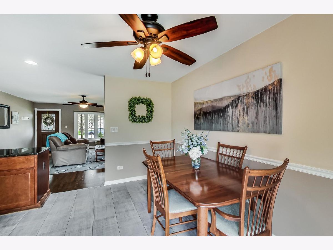
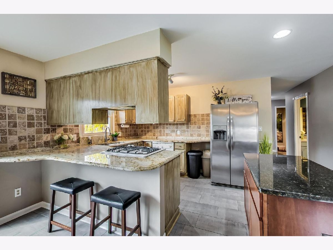
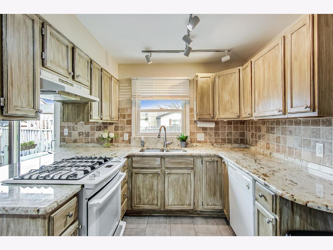
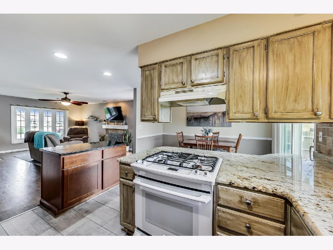
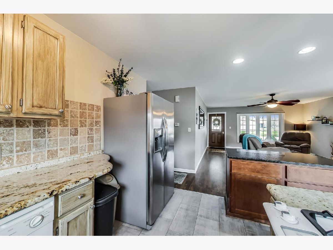
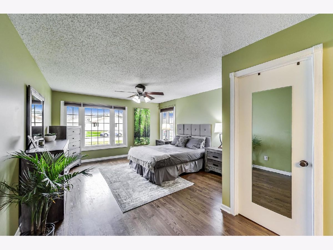
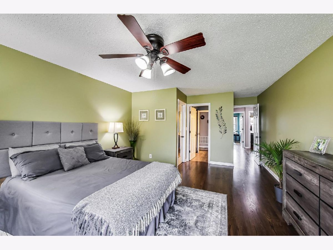
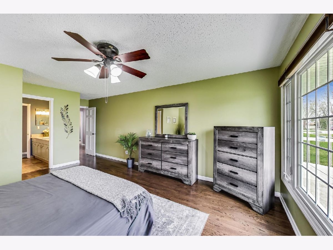
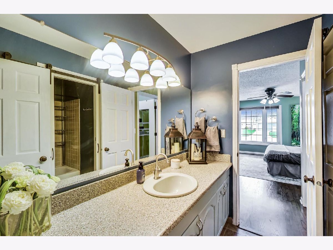
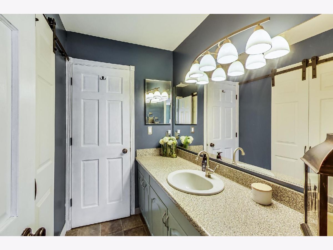
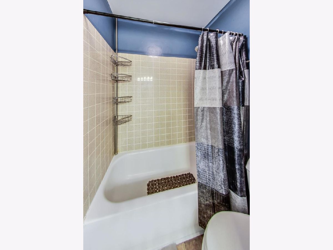
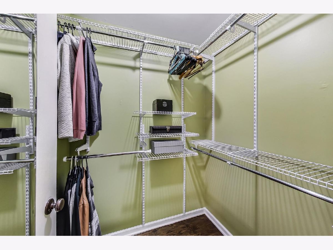
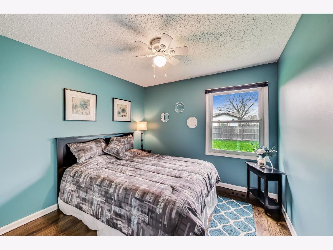
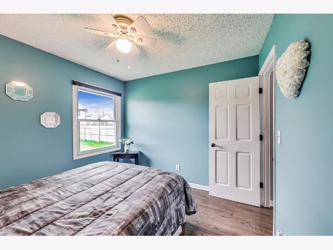
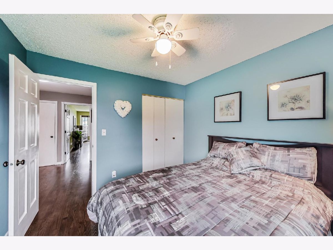
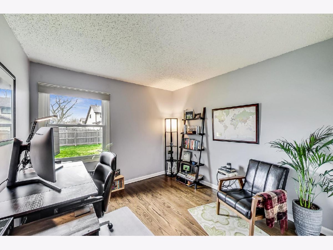
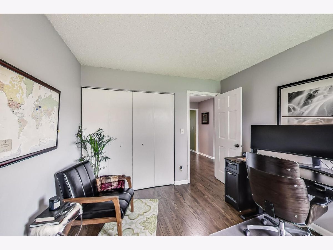
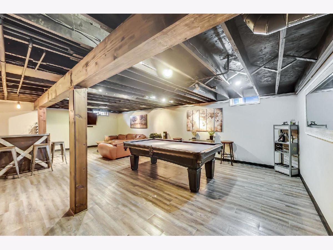
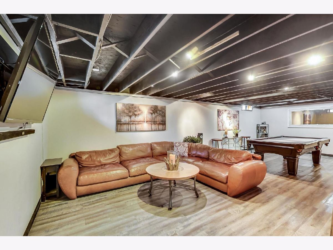
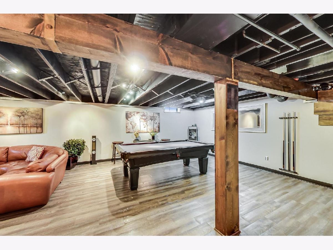
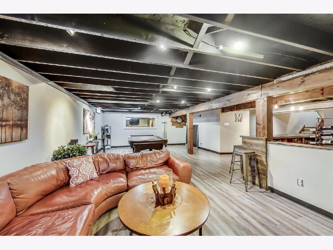
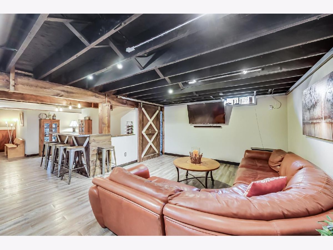
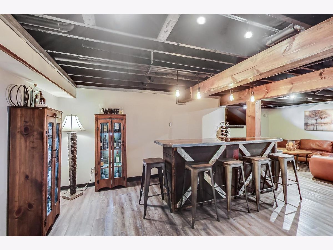
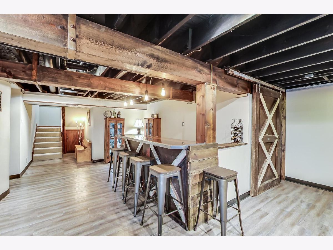
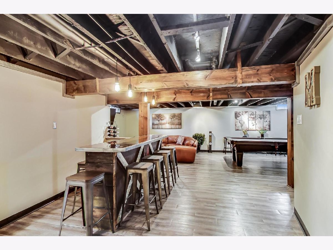
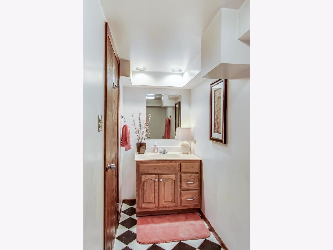
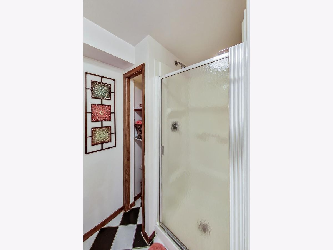
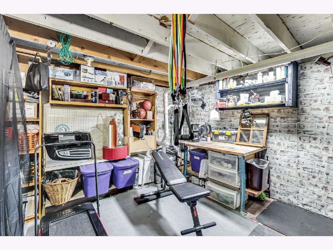
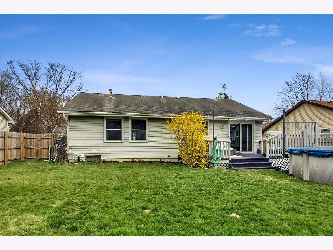
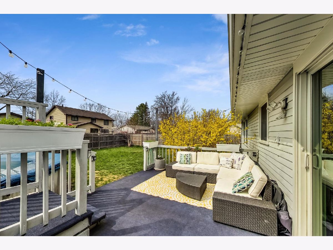
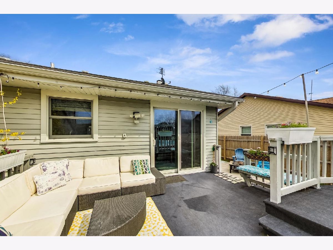
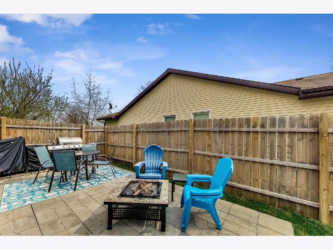
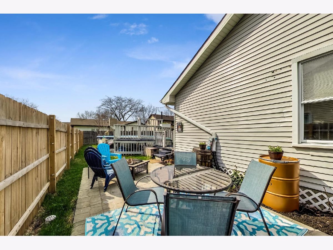
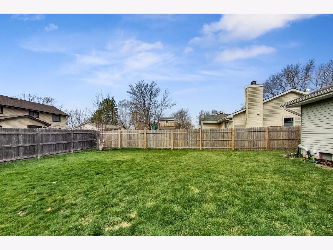
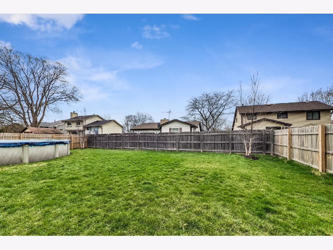
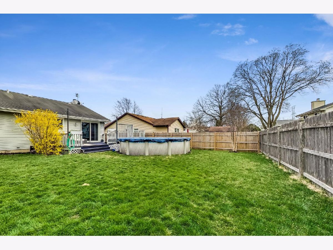
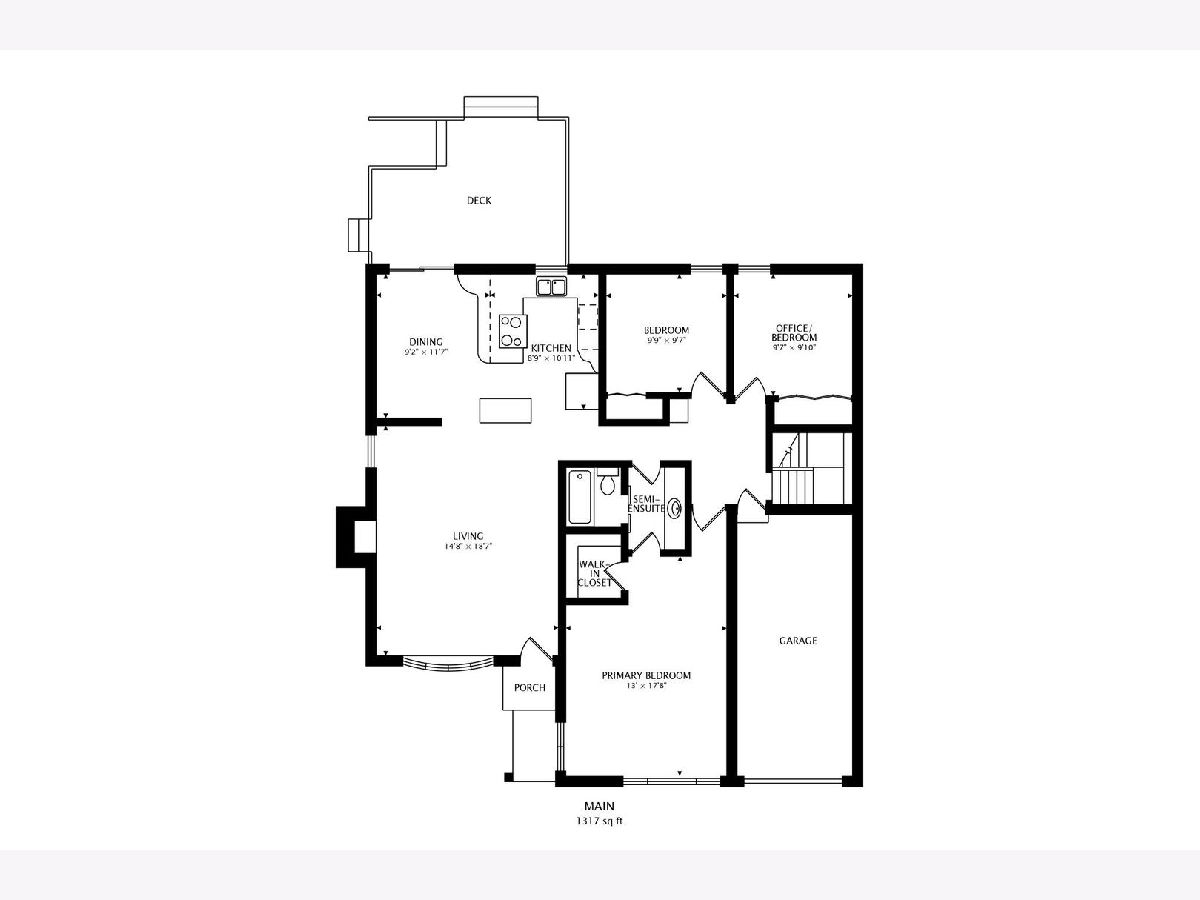
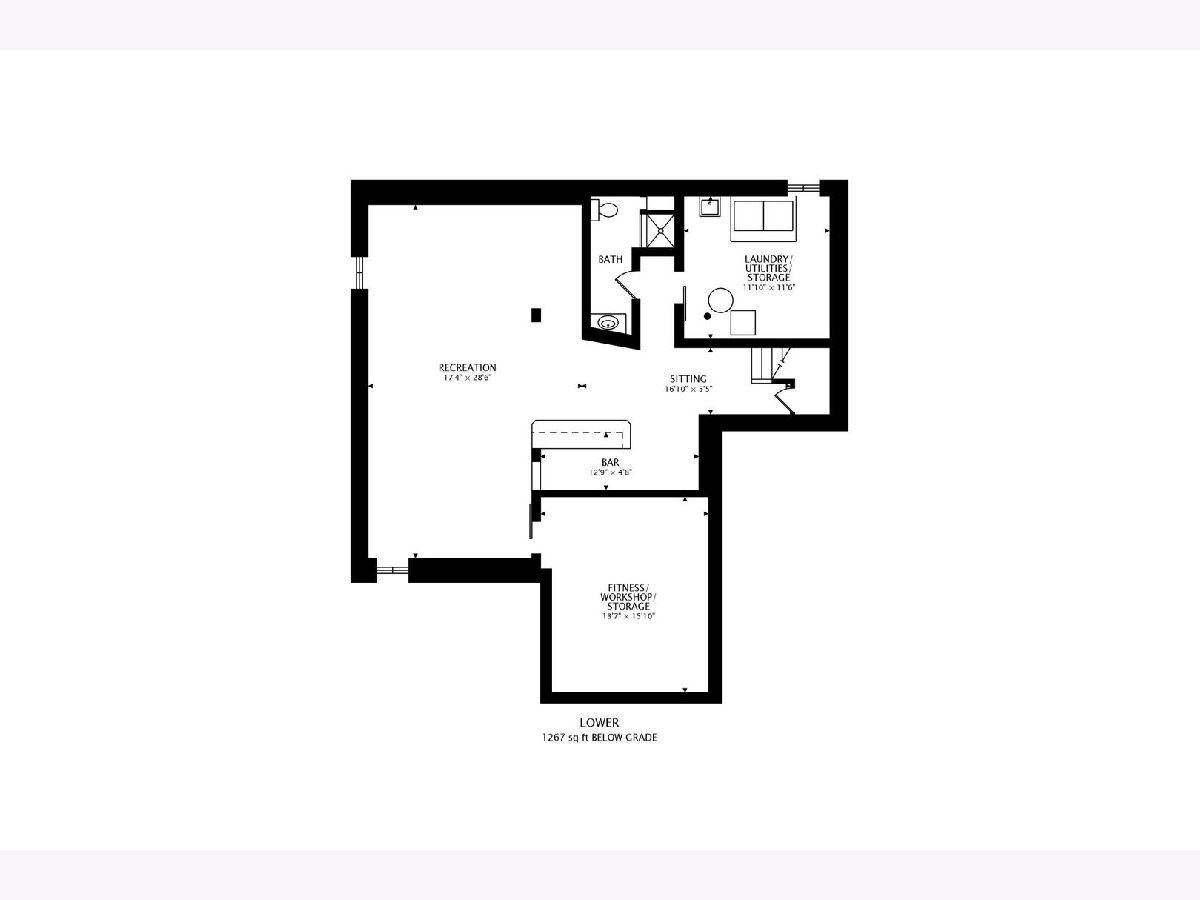
Room Specifics
Total Bedrooms: 3
Bedrooms Above Ground: 3
Bedrooms Below Ground: 0
Dimensions: —
Floor Type: Hardwood
Dimensions: —
Floor Type: Hardwood
Full Bathrooms: 2
Bathroom Amenities: —
Bathroom in Basement: 1
Rooms: Recreation Room,Workshop
Basement Description: Finished
Other Specifics
| 1 | |
| Concrete Perimeter | |
| Concrete | |
| Deck, Patio, Above Ground Pool, Storms/Screens | |
| Fenced Yard,Level | |
| 65 X 122 | |
| — | |
| — | |
| Bar-Dry, Hardwood Floors, First Floor Bedroom, First Floor Full Bath, Walk-In Closet(s), Open Floorplan, Granite Counters | |
| Range, Dishwasher, Refrigerator, Disposal | |
| Not in DB | |
| Curbs, Sidewalks, Street Lights, Street Paved | |
| — | |
| — | |
| Wood Burning |
Tax History
| Year | Property Taxes |
|---|---|
| 2015 | $4,313 |
| 2021 | $4,850 |
Contact Agent
Nearby Similar Homes
Nearby Sold Comparables
Contact Agent
Listing Provided By
@properties





