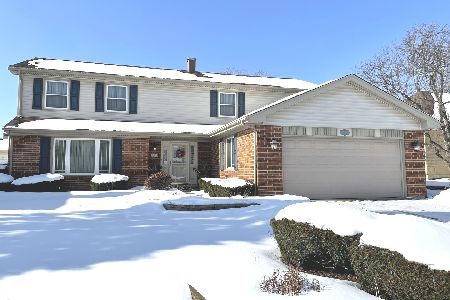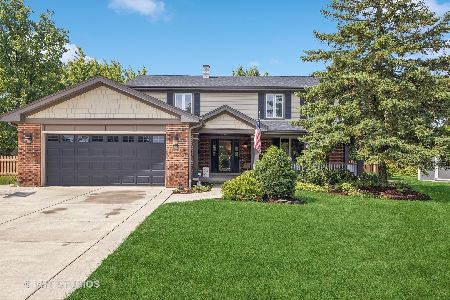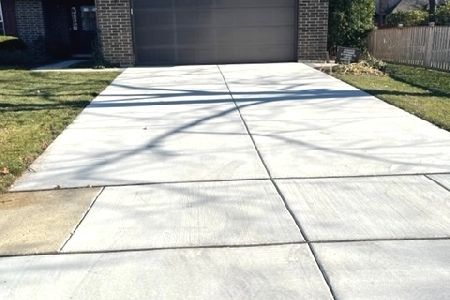1445 Brandon Drive, Wheaton, Illinois 60189
$443,500
|
Sold
|
|
| Status: | Closed |
| Sqft: | 2,456 |
| Cost/Sqft: | $187 |
| Beds: | 4 |
| Baths: | 3 |
| Year Built: | 1980 |
| Property Taxes: | $10,190 |
| Days On Market: | 2982 |
| Lot Size: | 0,19 |
Description
This Home is a Prize! Immaculate & Remodeled throughout with quality finishes and impressive decor. Remodeled Kitchen with High End Cabintry including Slide outs, Spice Pull out, Glass Front, Newer Stainless Appliances, Stone Backsplash, Granite Tops, & Under Cabinet Lighting. 1st Floor has Crown Molding Throughout. 1st Floor Separate Spacious Laundry Room with Utility Sink. Double Doors welcome you to the Master Suite with Walk-in Closet & High End Bath including Shower with Rain Head, Wall, & Handheld Faucets, & Tiled Niche with Solid Surface Base. All Baths are Upgraded with Kohler Fixtures, Granite tops, & Lighting. Full Basement with Additonal Storage Closets, Shelving, & Workbench Area. All Exterior Concrete Flatwork including Driveway, Walks, & Patio have been redone with a Premium Finish. Fantastic Location - 2 Block to Lincoln Elementary, Danada, & convenient to In town Wheaton. This is the home you've been waiting for. Owners have lovingly cared for & updated this home!
Property Specifics
| Single Family | |
| — | |
| — | |
| 1980 | |
| Full | |
| — | |
| No | |
| 0.19 |
| Du Page | |
| Briarcliffe Knolls | |
| 0 / Not Applicable | |
| None | |
| Public | |
| Public Sewer | |
| 09808954 | |
| 0521410006 |
Nearby Schools
| NAME: | DISTRICT: | DISTANCE: | |
|---|---|---|---|
|
Grade School
Lincoln Elementary School |
200 | — | |
|
Middle School
Edison Middle School |
200 | Not in DB | |
|
High School
Wheaton Warrenville South H S |
200 | Not in DB | |
Property History
| DATE: | EVENT: | PRICE: | SOURCE: |
|---|---|---|---|
| 23 Mar, 2018 | Sold | $443,500 | MRED MLS |
| 17 Jan, 2018 | Under contract | $458,850 | MRED MLS |
| — | Last price change | $464,500 | MRED MLS |
| 29 Nov, 2017 | Listed for sale | $464,500 | MRED MLS |
Room Specifics
Total Bedrooms: 4
Bedrooms Above Ground: 4
Bedrooms Below Ground: 0
Dimensions: —
Floor Type: Carpet
Dimensions: —
Floor Type: Carpet
Dimensions: —
Floor Type: Carpet
Full Bathrooms: 3
Bathroom Amenities: —
Bathroom in Basement: 0
Rooms: No additional rooms
Basement Description: Unfinished
Other Specifics
| 2 | |
| Concrete Perimeter | |
| Concrete | |
| Patio | |
| — | |
| 65X125 | |
| Pull Down Stair | |
| Full | |
| First Floor Laundry | |
| Double Oven, Range, Microwave, Refrigerator, Washer, Dryer, Disposal, Stainless Steel Appliance(s) | |
| Not in DB | |
| Sidewalks, Street Paved | |
| — | |
| — | |
| Gas Log |
Tax History
| Year | Property Taxes |
|---|---|
| 2018 | $10,190 |
Contact Agent
Nearby Similar Homes
Nearby Sold Comparables
Contact Agent
Listing Provided By
Keller Williams Premiere Properties








