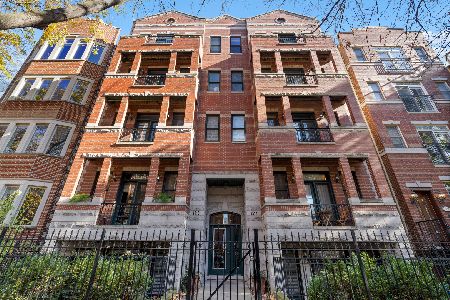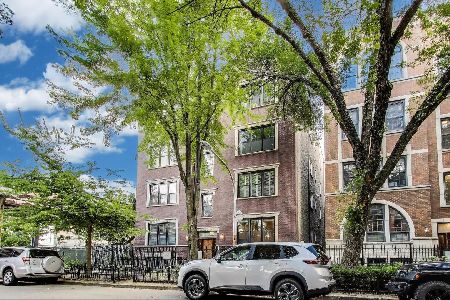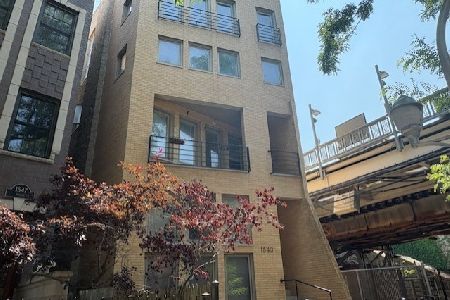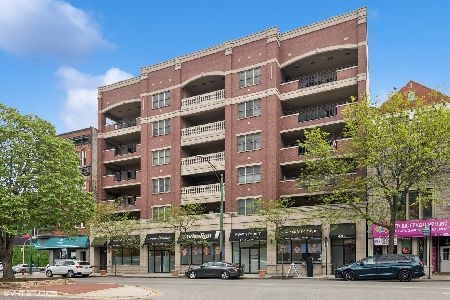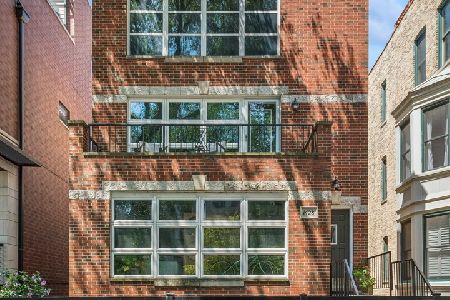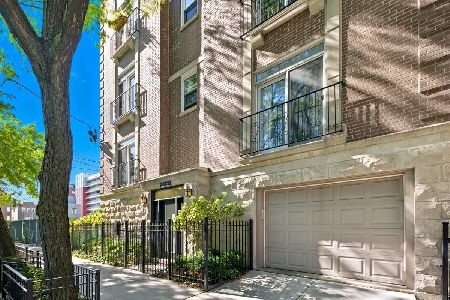1445 Cleveland Avenue, Near North Side, Chicago, Illinois 60610
$585,000
|
Sold
|
|
| Status: | Closed |
| Sqft: | 2,150 |
| Cost/Sqft: | $279 |
| Beds: | 3 |
| Baths: | 3 |
| Year Built: | 1998 |
| Property Taxes: | $11,260 |
| Days On Market: | 2395 |
| Lot Size: | 0,00 |
Description
MAY 2019! - ENTIRE HOME RE PAINTED AND KITCHEN UPDATED! BRIGHT - WHITE GORGEOUS Wide Old Town TH!Lovely floorplan w/3 bdrms & 3 full baths. As you enter you find a large foyer, that attaches to your finished 1 car gar w/storage and the 3rd bedroom & bath. The 2nd level is huge w/tall ceilings & a full wall of windows that fill the entire room. living/dining is magnificent w/a limestone surround fireplace & sep family rm. WHITE Kitchen w/granite tops, large island w/seating- newer SS appls. Above & below cabinet lighting & stainless backsplash. The master bedroom w/its spacious bath & jetted tub, double sink vanity & add storage, & a huge WIC. On this level is another spacious 2nd bdrm w/en suite bath & more closets. The top floor w/City skyline views a huge roof deck fitted for gas & H20, & a newly updated entertainment bar. There are perfect hardwood floors though out & has been meticulously maintained & upgraded by its only owner newer HVAC, Washer/Dryer. Newer Roof-immaculate!
Property Specifics
| Condos/Townhomes | |
| 3 | |
| — | |
| 1998 | |
| None | |
| — | |
| No | |
| — |
| Cook | |
| Cleveland Court | |
| 198 / Monthly | |
| Insurance,Exterior Maintenance,Lawn Care,Scavenger,Snow Removal | |
| Lake Michigan | |
| Public Sewer | |
| 10389140 | |
| 17041230620000 |
Nearby Schools
| NAME: | DISTRICT: | DISTANCE: | |
|---|---|---|---|
|
Grade School
Manierre Elementary School |
299 | — | |
|
High School
Lincoln Park High School |
299 | Not in DB | |
Property History
| DATE: | EVENT: | PRICE: | SOURCE: |
|---|---|---|---|
| 21 Feb, 2020 | Sold | $585,000 | MRED MLS |
| 17 Jan, 2020 | Under contract | $599,999 | MRED MLS |
| — | Last price change | $610,000 | MRED MLS |
| 22 May, 2019 | Listed for sale | $612,888 | MRED MLS |
Room Specifics
Total Bedrooms: 3
Bedrooms Above Ground: 3
Bedrooms Below Ground: 0
Dimensions: —
Floor Type: Hardwood
Dimensions: —
Floor Type: Hardwood
Full Bathrooms: 3
Bathroom Amenities: Whirlpool,Double Sink
Bathroom in Basement: 0
Rooms: Foyer,Walk In Closet,Deck,Bonus Room
Basement Description: None
Other Specifics
| 1 | |
| Concrete Perimeter | |
| Shared | |
| Roof Deck | |
| Common Grounds,Landscaped | |
| 30 X 21 | |
| — | |
| Full | |
| Hardwood Floors, First Floor Bedroom, First Floor Laundry, First Floor Full Bath, Laundry Hook-Up in Unit, Storage | |
| Range, Microwave, Dishwasher, Refrigerator, Washer, Dryer, Disposal, Stainless Steel Appliance(s) | |
| Not in DB | |
| — | |
| — | |
| Park | |
| Gas Log |
Tax History
| Year | Property Taxes |
|---|---|
| 2020 | $11,260 |
Contact Agent
Nearby Similar Homes
Nearby Sold Comparables
Contact Agent
Listing Provided By
@properties

