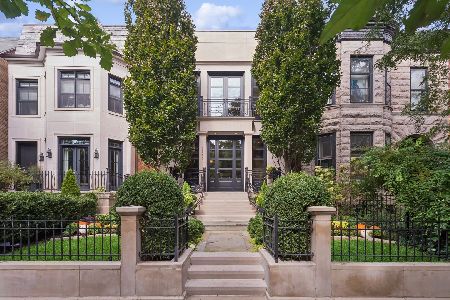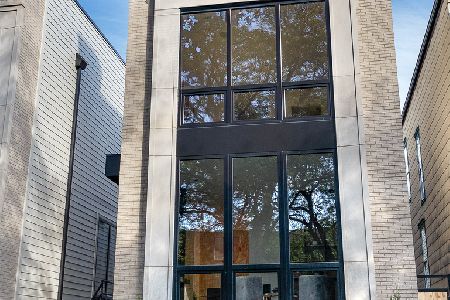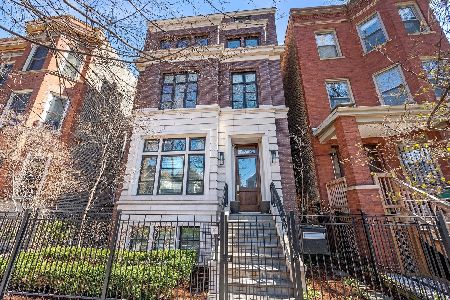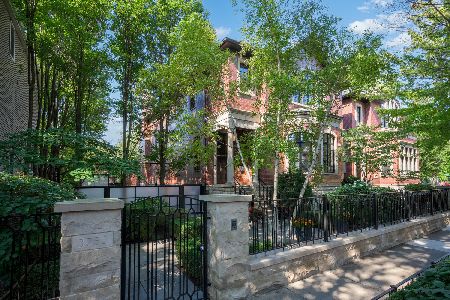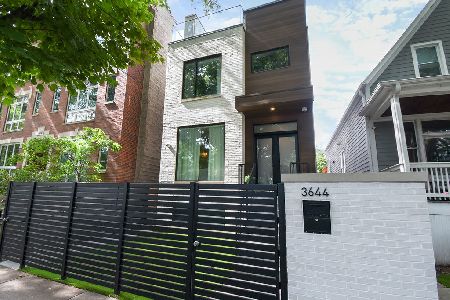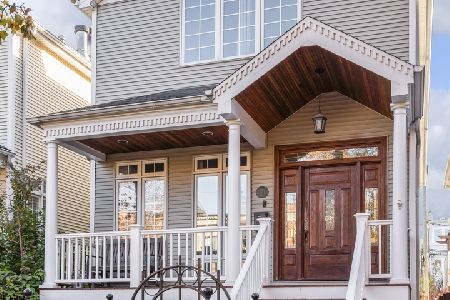1445 Cuyler Avenue, Lake View, Chicago, Illinois 60613
$1,110,000
|
Sold
|
|
| Status: | Closed |
| Sqft: | 4,200 |
| Cost/Sqft: | $262 |
| Beds: | 4 |
| Baths: | 4 |
| Year Built: | 1999 |
| Property Taxes: | $19,201 |
| Days On Market: | 2959 |
| Lot Size: | 0,00 |
Description
Gorgeous Single Family home in Blaine School District. Wonderful Cuyler Street is tree lined and very quiet. The front entrance welcomes you with mature landscaping and quaint front porch. Professionally decorated main floor is warm and has tons of natural light. Front living room with wood burning fireplace and attached dining room. Kitchen is bright with south facing windows. High end appliances - pantry in kitchen offers maximum storage. Island and custom built in for casual eating. Attached family room offers open concept living. Family room opens to a deck and up a few stairs to a massive garage top deck with custom pergola. 2nd floor: 2 large guests rooms, guest bathroom and Laundry. Master Suite is spacious and offers a large master bathroom with separate shower and dual vanities. Fireplace in master and a nice balcony. Lower Level: fireplace, family room with wet bar. Guest bedroom with full bath - ample storage. This home is very walkable to Southport Corridor's
Property Specifics
| Single Family | |
| — | |
| — | |
| 1999 | |
| Full,English | |
| — | |
| No | |
| — |
| Cook | |
| — | |
| 0 / Not Applicable | |
| None | |
| Lake Michigan,Public | |
| Public Sewer | |
| 09795844 | |
| 14173140540000 |
Nearby Schools
| NAME: | DISTRICT: | DISTANCE: | |
|---|---|---|---|
|
Grade School
Blaine Elementary School |
299 | — | |
Property History
| DATE: | EVENT: | PRICE: | SOURCE: |
|---|---|---|---|
| 22 Jun, 2012 | Sold | $950,000 | MRED MLS |
| 1 May, 2012 | Under contract | $999,900 | MRED MLS |
| — | Last price change | $1,045,000 | MRED MLS |
| 15 Feb, 2012 | Listed for sale | $1,095,000 | MRED MLS |
| 1 Mar, 2018 | Sold | $1,110,000 | MRED MLS |
| 13 Nov, 2017 | Under contract | $1,099,999 | MRED MLS |
| 7 Nov, 2017 | Listed for sale | $1,099,999 | MRED MLS |
Room Specifics
Total Bedrooms: 4
Bedrooms Above Ground: 4
Bedrooms Below Ground: 0
Dimensions: —
Floor Type: Hardwood
Dimensions: —
Floor Type: Hardwood
Dimensions: —
Floor Type: Carpet
Full Bathrooms: 4
Bathroom Amenities: Whirlpool,Separate Shower,Steam Shower,Double Sink
Bathroom in Basement: 1
Rooms: Balcony/Porch/Lanai,Deck,Great Room
Basement Description: Finished,Exterior Access
Other Specifics
| 2 | |
| — | |
| — | |
| — | |
| — | |
| 25X125 | |
| Pull Down Stair | |
| Full | |
| Sauna/Steam Room, Bar-Wet, Hardwood Floors, In-Law Arrangement, First Floor Laundry, Second Floor Laundry | |
| Range, Microwave, Dishwasher, High End Refrigerator, Washer, Dryer, Disposal, Stainless Steel Appliance(s) | |
| Not in DB | |
| — | |
| — | |
| — | |
| Wood Burning, Gas Starter |
Tax History
| Year | Property Taxes |
|---|---|
| 2012 | $17,337 |
| 2018 | $19,201 |
Contact Agent
Nearby Similar Homes
Nearby Sold Comparables
Contact Agent
Listing Provided By
Mark Allen Realty, LLC

