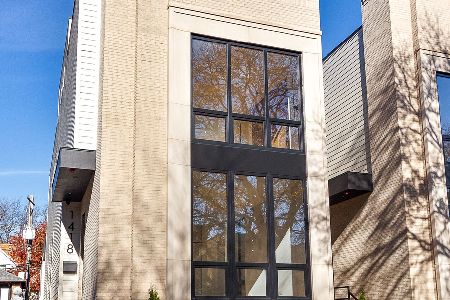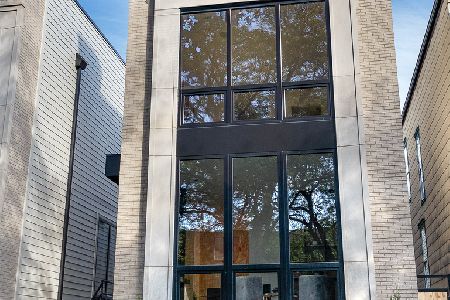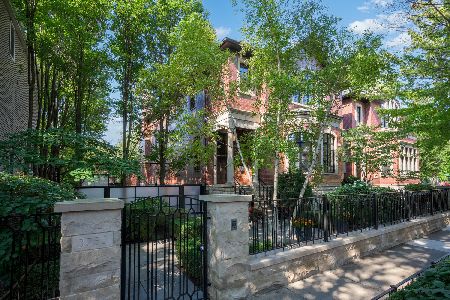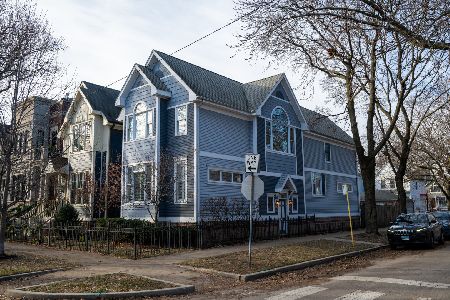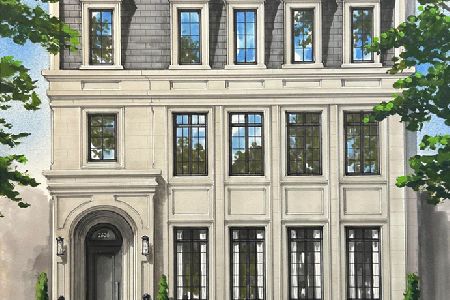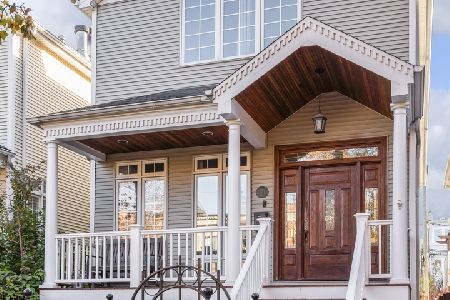1447 Cuyler Avenue, Lake View, Chicago, Illinois 60613
$1,048,000
|
Sold
|
|
| Status: | Closed |
| Sqft: | 0 |
| Cost/Sqft: | — |
| Beds: | 4 |
| Baths: | 4 |
| Year Built: | — |
| Property Taxes: | $21,304 |
| Days On Market: | 2358 |
| Lot Size: | 0,00 |
Description
BLAINE SCHOOL DISTRICT! Very walkable to school! Located on a beautiful residential block in between Southport and Greenview. New playground at the end of the block! Walk to Southport Stores and restaurants. Graceland-West neighborhood has a strong, active neighborhood association for over 40 years. Spectacular location. Surrounded by much higher priced homes. Beautiful, professionally decorated home, highly upgraded and impeccably maintained with a spectacular floor plan! 4 bedrooms / 3 1/2 baths (All Bedrooms - good size). Beautiful white kitchen-great room with high-end new appliances. Tons of closets/storage. 2 laundry rooms (2nd floor and lower level). 2 hang out spaces (besides DR/LR)-great room off of Kitchen and HUGE hang-out family room in lower level. HIGH Ceilings throughout, including Lower Level! Very sunny home - LIGHT floods the home! Deck off Kitchen-Great Room + 2nd deck over garage + balcony off of master. For one lucky buyer! BLAINE/SOUTHPORT CORRIDOR/GRACELAND-WEST!!
Property Specifics
| Single Family | |
| — | |
| — | |
| — | |
| Full,English | |
| — | |
| No | |
| — |
| Cook | |
| Graceland West | |
| — / Not Applicable | |
| None | |
| Lake Michigan,Public | |
| Public Sewer | |
| 10505570 | |
| 14173140530000 |
Nearby Schools
| NAME: | DISTRICT: | DISTANCE: | |
|---|---|---|---|
|
Grade School
Blaine Elementary School |
299 | — | |
Property History
| DATE: | EVENT: | PRICE: | SOURCE: |
|---|---|---|---|
| 3 Jan, 2020 | Sold | $1,048,000 | MRED MLS |
| 28 Oct, 2019 | Under contract | $1,100,000 | MRED MLS |
| 4 Sep, 2019 | Listed for sale | $1,100,000 | MRED MLS |
| 11 Mar, 2024 | Sold | $1,392,500 | MRED MLS |
| 9 Feb, 2024 | Under contract | $1,425,000 | MRED MLS |
| 25 Jan, 2024 | Listed for sale | $1,425,000 | MRED MLS |
Room Specifics
Total Bedrooms: 4
Bedrooms Above Ground: 4
Bedrooms Below Ground: 0
Dimensions: —
Floor Type: Hardwood
Dimensions: —
Floor Type: Hardwood
Dimensions: —
Floor Type: Carpet
Full Bathrooms: 4
Bathroom Amenities: Whirlpool,Steam Shower,Double Sink
Bathroom in Basement: 1
Rooms: Family Room,Foyer,Utility Room-Lower Level,Deck,Terrace
Basement Description: Finished,Exterior Access
Other Specifics
| 2 | |
| — | |
| — | |
| Balcony, Deck, Porch, Roof Deck | |
| Fenced Yard | |
| 25 X 125 | |
| — | |
| Full | |
| Vaulted/Cathedral Ceilings, Skylight(s), Hardwood Floors, Second Floor Laundry, Walk-In Closet(s) | |
| Microwave, Dishwasher, High End Refrigerator, Washer, Dryer, Stainless Steel Appliance(s), Cooktop, Built-In Oven | |
| Not in DB | |
| — | |
| — | |
| — | |
| Wood Burning, Gas Starter |
Tax History
| Year | Property Taxes |
|---|---|
| 2020 | $21,304 |
| 2024 | $21,716 |
Contact Agent
Nearby Similar Homes
Nearby Sold Comparables
Contact Agent
Listing Provided By
RE/MAX Exclusive Properties

