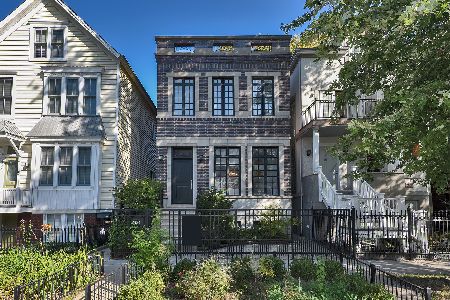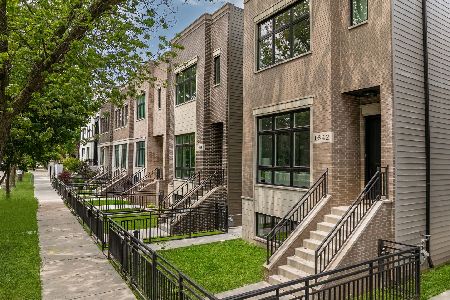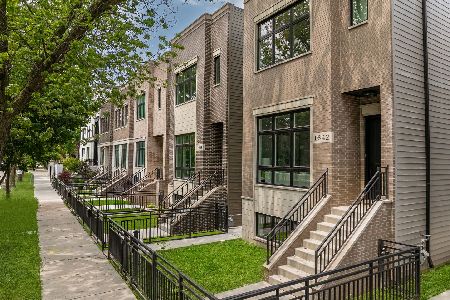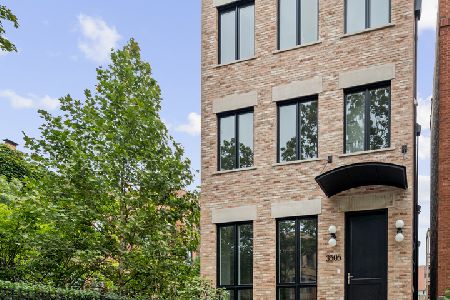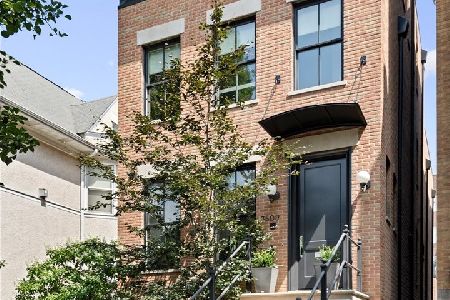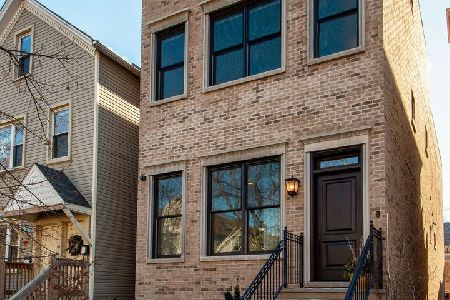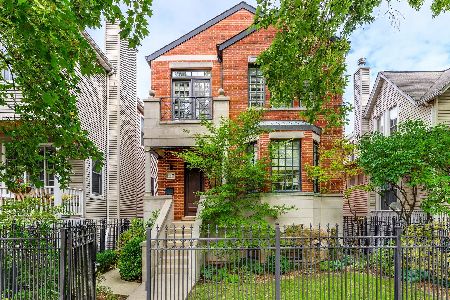1445 Fletcher Street, Lake View, Chicago, Illinois 60657
$1,622,000
|
Sold
|
|
| Status: | Closed |
| Sqft: | 4,200 |
| Cost/Sqft: | $400 |
| Beds: | 5 |
| Baths: | 4 |
| Year Built: | 2007 |
| Property Taxes: | $23,511 |
| Days On Market: | 1263 |
| Lot Size: | 0,00 |
Description
Handsome all brick and limestone single family home located on a quiet block in the Southport Corridor and in coveted Burley school district. Offers 4200 square feet of living space on three levels with 5 bedrooms and 3.1 baths. Tall ceilings on all levels with vaulted ceilings in the upper bedrooms, hardwood floors and beautiful moldings throughout, 3 fireplaces with an amazing limestone mantle in the front living area. Large chef's kitchen with professional grade Sub-Zero/Wolf appliances plus wet bar with beverage center and TRUE clear ice maker. Lower level includes radiant heated floors, a wet bar with wine storage, 2 generously sized bedrooms and a large mudroom with access to the back of the house and garage. Massive primary suite with large attached bathroom includes huge shower / steam shower, dual vanities, separate air jet soaking tub and large walk-in closet. Laundry on 2 levels, multiple zones for heating/cooling and wired for sound throughout. Very usable outdoor space with a raised composite deck off of the back living area which leads to a large roof deck with pergola above the 2 car garage. Short walk to the L and all of the premiere restaurants and shops that Southport offers.
Property Specifics
| Single Family | |
| — | |
| — | |
| 2007 | |
| — | |
| — | |
| No | |
| — |
| Cook | |
| — | |
| — / Not Applicable | |
| — | |
| — | |
| — | |
| 11419233 | |
| 14291050040000 |
Nearby Schools
| NAME: | DISTRICT: | DISTANCE: | |
|---|---|---|---|
|
Grade School
Burley Elementary School |
299 | — | |
Property History
| DATE: | EVENT: | PRICE: | SOURCE: |
|---|---|---|---|
| 7 Sep, 2022 | Sold | $1,622,000 | MRED MLS |
| 11 Jul, 2022 | Under contract | $1,680,000 | MRED MLS |
| 31 May, 2022 | Listed for sale | $1,680,000 | MRED MLS |
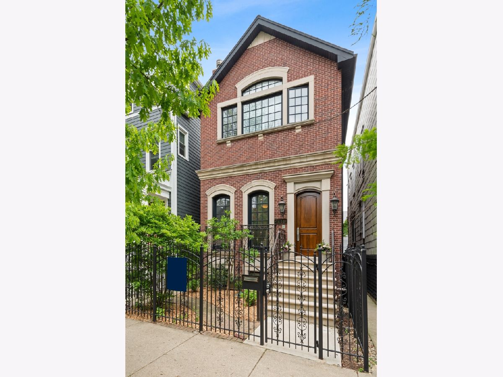

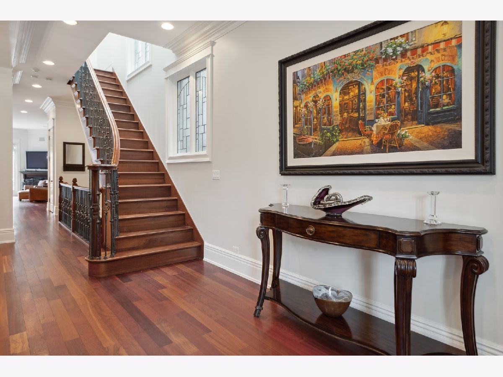
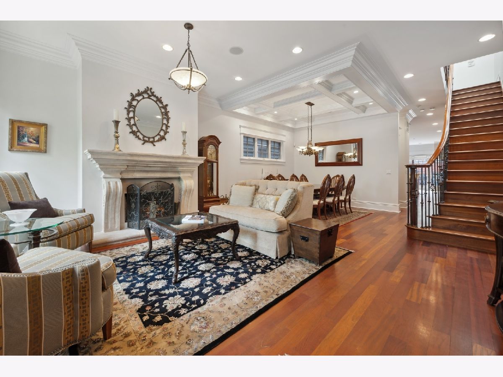
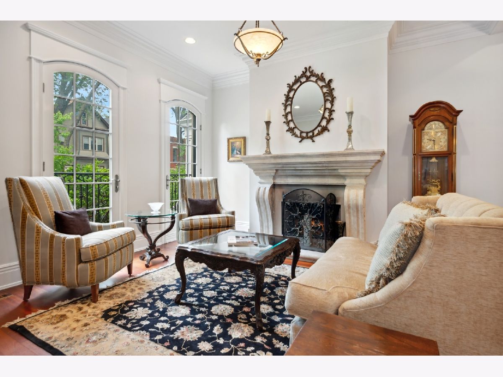

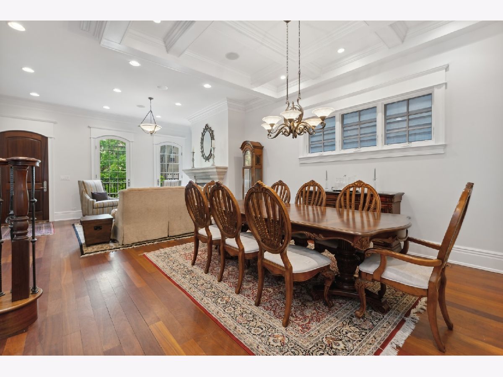

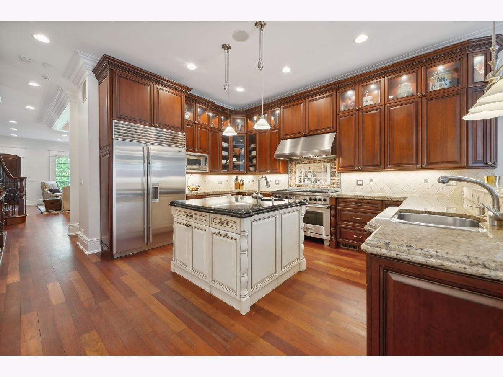
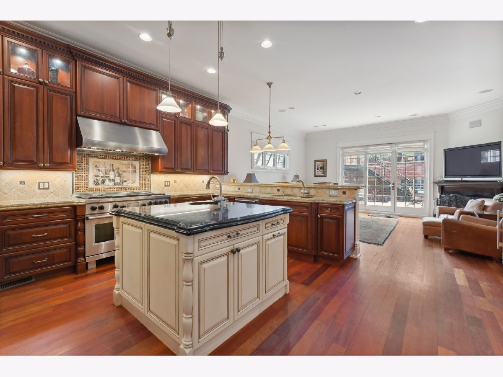


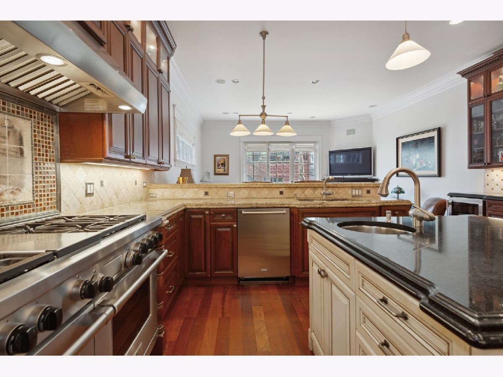

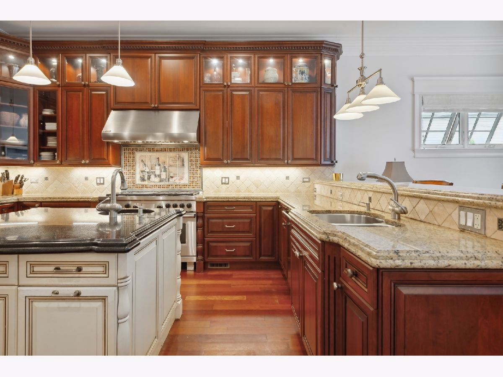

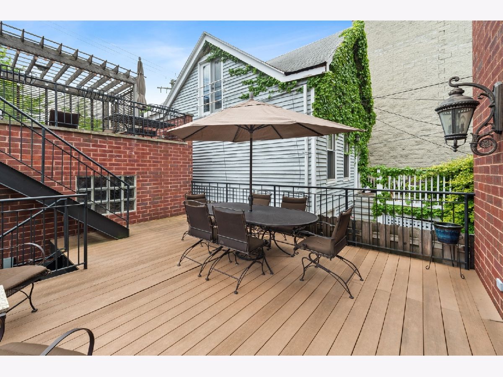
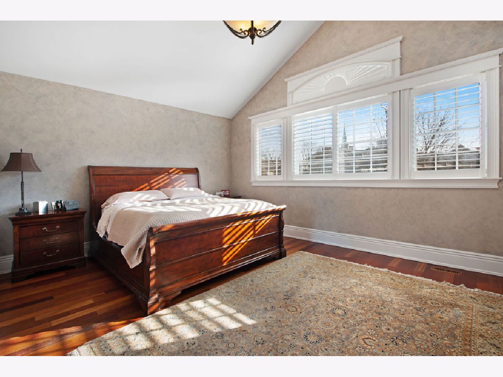
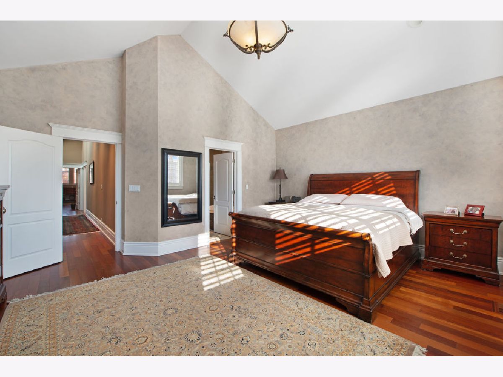


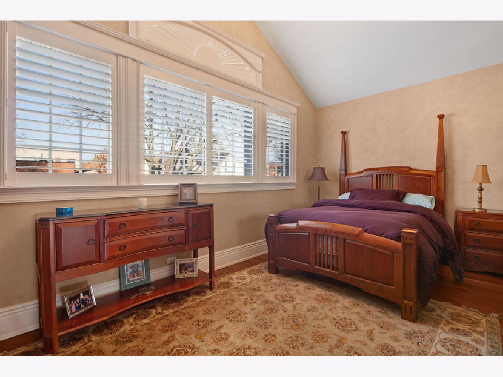
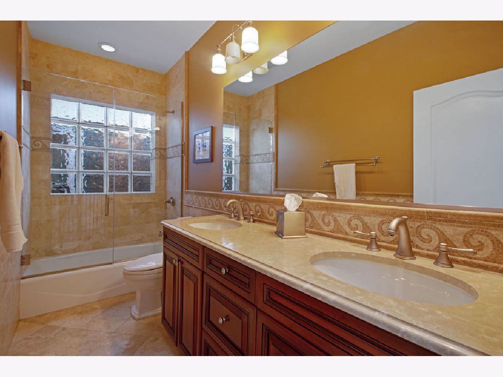
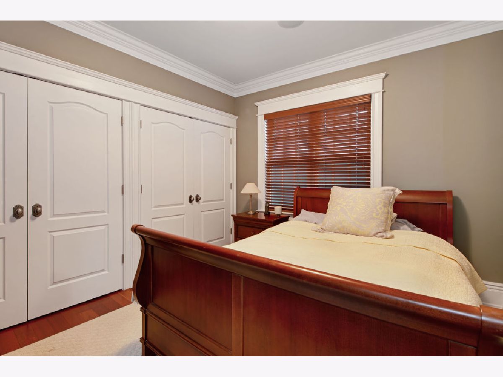
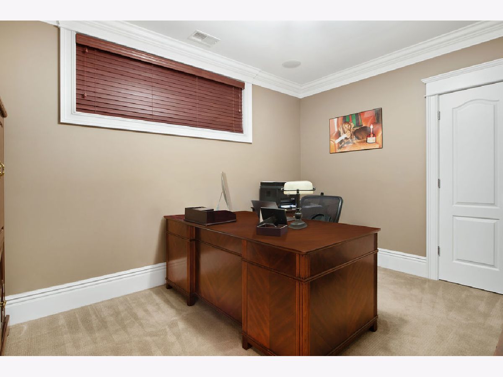


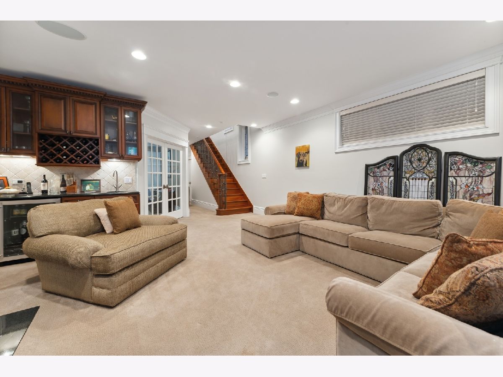

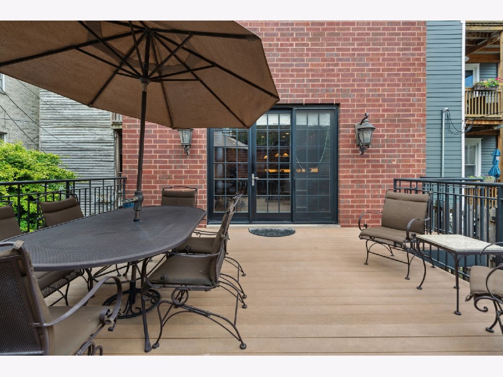

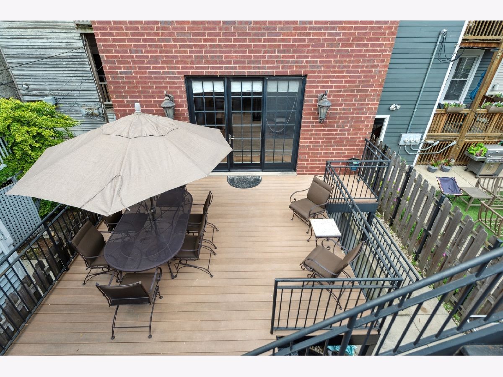
Room Specifics
Total Bedrooms: 5
Bedrooms Above Ground: 5
Bedrooms Below Ground: 0
Dimensions: —
Floor Type: —
Dimensions: —
Floor Type: —
Dimensions: —
Floor Type: —
Dimensions: —
Floor Type: —
Full Bathrooms: 4
Bathroom Amenities: Whirlpool,Separate Shower,Steam Shower,Double Sink,Full Body Spray Shower
Bathroom in Basement: 1
Rooms: —
Basement Description: Finished,Rec/Family Area
Other Specifics
| 2 | |
| — | |
| — | |
| — | |
| — | |
| 24X125 | |
| — | |
| — | |
| — | |
| — | |
| Not in DB | |
| — | |
| — | |
| — | |
| — |
Tax History
| Year | Property Taxes |
|---|---|
| 2022 | $23,511 |
Contact Agent
Nearby Similar Homes
Nearby Sold Comparables
Contact Agent
Listing Provided By
Jameson Sotheby's Intl Realty

