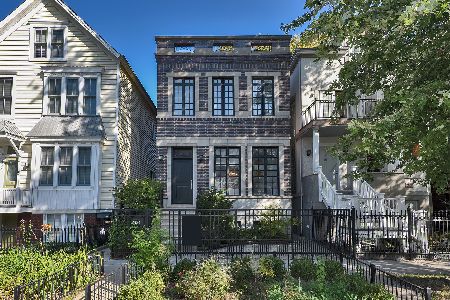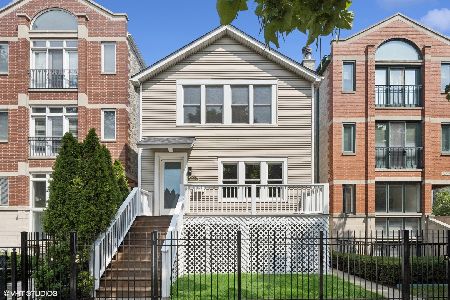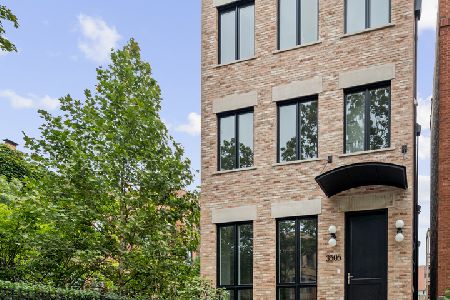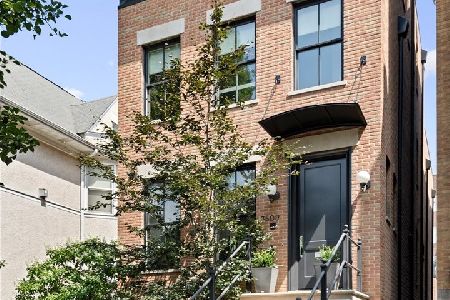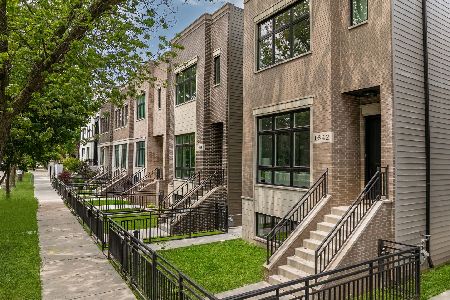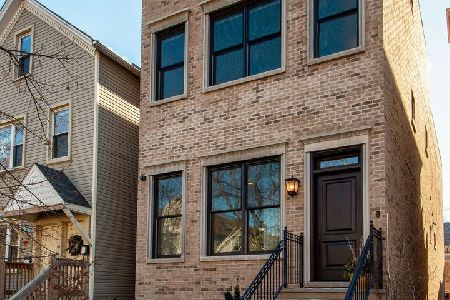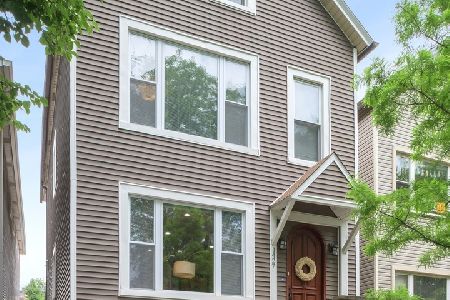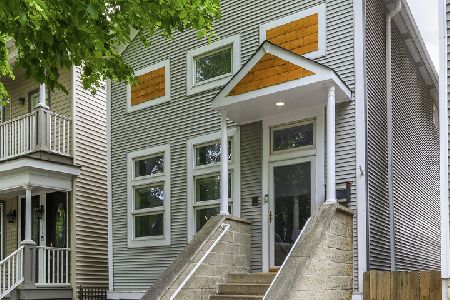1433 Fletcher Street, Lake View, Chicago, Illinois 60657
$1,645,000
|
Sold
|
|
| Status: | Closed |
| Sqft: | 4,400 |
| Cost/Sqft: | $398 |
| Beds: | 4 |
| Baths: | 5 |
| Year Built: | 2018 |
| Property Taxes: | $7,269 |
| Days On Market: | 2447 |
| Lot Size: | 0,07 |
Description
Beautiful finishes, spacious layout, and multiple incredible entertainment spaces are just some of what this 6 bedrooms, 4.5 bathrooms, luxury new construction, single family home in Burley School district has to offer. 4 bedrooms on second floor along with washer and dryer and hardwood floors throughout. Basement features additional living room space with soaring ceilings, built in wet bar with wine fridge, 2 bedrooms and a full bathroom. 11' ceilings, sizable rear yard at 21'x25' right before you enter a 2.5 car garage. Stunning kitchen with Wolf/Sub-Zero, 68" upper kitchen cabinets, & brand new countertops & backsplash. Two interior fireplaces, built-in office workstation & closet dressers, master tub under skylight and double sinks. Entertaining is made easy with an additional outdoor fireplace, house deck roof, and private rooftop looking at beautiful skyline views. Builder is Avoda Group. Proof of cash purchase required/ buyer must agree to sellers language for tax proration
Property Specifics
| Single Family | |
| — | |
| — | |
| 2018 | |
| Full | |
| — | |
| No | |
| 0.07 |
| Cook | |
| — | |
| 0 / Not Applicable | |
| None | |
| Lake Michigan,Public | |
| Public Sewer | |
| 10277965 | |
| 14291050090000 |
Nearby Schools
| NAME: | DISTRICT: | DISTANCE: | |
|---|---|---|---|
|
Grade School
Burley Elementary School |
299 | — | |
|
Middle School
Burley Elementary School |
299 | Not in DB | |
|
High School
Lake View High School |
299 | Not in DB | |
Property History
| DATE: | EVENT: | PRICE: | SOURCE: |
|---|---|---|---|
| 22 Aug, 2016 | Sold | $615,000 | MRED MLS |
| 6 Jul, 2016 | Under contract | $599,000 | MRED MLS |
| 30 Jun, 2016 | Listed for sale | $599,000 | MRED MLS |
| 21 Jun, 2019 | Sold | $1,645,000 | MRED MLS |
| 17 Jun, 2019 | Under contract | $1,749,999 | MRED MLS |
| 20 Feb, 2019 | Listed for sale | $1,749,999 | MRED MLS |
| 27 Jun, 2022 | Sold | $1,865,000 | MRED MLS |
| 28 Feb, 2022 | Under contract | $1,850,000 | MRED MLS |
| 31 Jan, 2022 | Listed for sale | $1,850,000 | MRED MLS |
Room Specifics
Total Bedrooms: 6
Bedrooms Above Ground: 4
Bedrooms Below Ground: 2
Dimensions: —
Floor Type: Hardwood
Dimensions: —
Floor Type: Hardwood
Dimensions: —
Floor Type: Hardwood
Dimensions: —
Floor Type: —
Dimensions: —
Floor Type: —
Full Bathrooms: 5
Bathroom Amenities: Separate Shower,Steam Shower,Double Sink
Bathroom in Basement: 1
Rooms: Bonus Room,Bedroom 5,Bedroom 6,Foyer,Mud Room,Office,Recreation Room,Utility Room-Lower Level
Basement Description: Finished
Other Specifics
| 2.5 | |
| — | |
| — | |
| Deck, Roof Deck | |
| — | |
| 25X125 | |
| — | |
| Full | |
| Skylight(s), Sauna/Steam Room, Bar-Wet, Hardwood Floors, Heated Floors, Second Floor Laundry | |
| — | |
| Not in DB | |
| — | |
| — | |
| — | |
| Wood Burning, Gas Log |
Tax History
| Year | Property Taxes |
|---|---|
| 2016 | $5,623 |
| 2019 | $7,269 |
| 2022 | $24,869 |
Contact Agent
Nearby Similar Homes
Nearby Sold Comparables
Contact Agent
Listing Provided By
Vesta Preferred LLC

