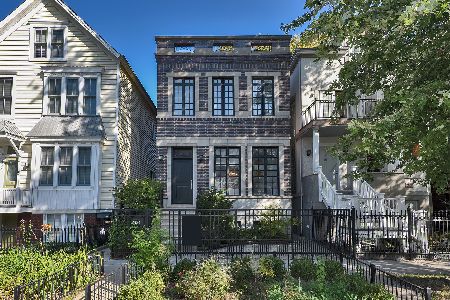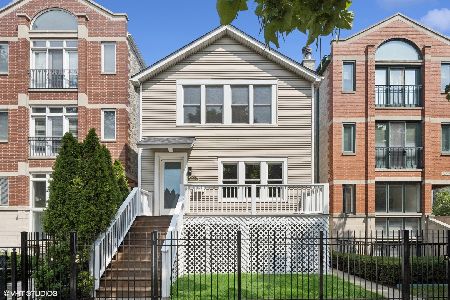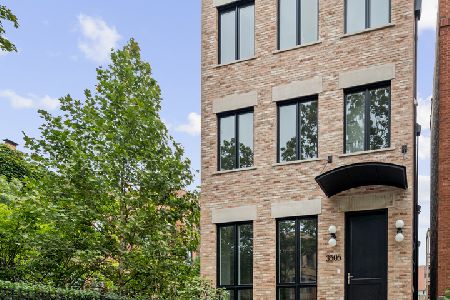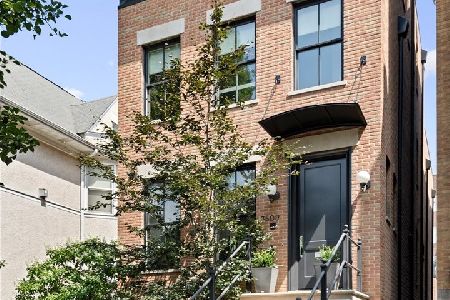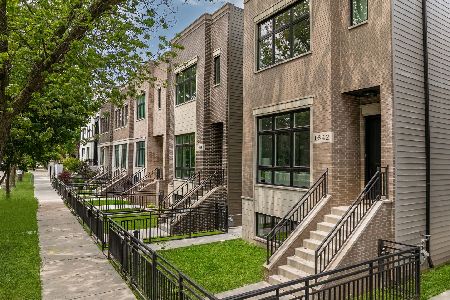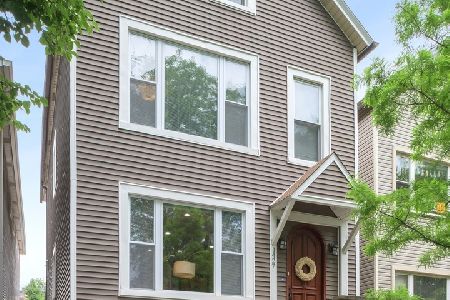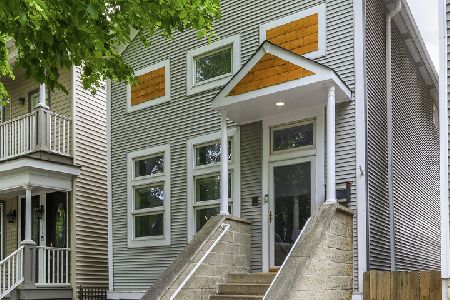1433 Fletcher Street, Lake View, Chicago, Illinois 60657
$1,865,000
|
Sold
|
|
| Status: | Closed |
| Sqft: | 4,400 |
| Cost/Sqft: | $420 |
| Beds: | 6 |
| Baths: | 5 |
| Year Built: | 2018 |
| Property Taxes: | $24,869 |
| Days On Market: | 1374 |
| Lot Size: | 0,07 |
Description
Design-forward, meticulously appointed and with the perfect Lakeview location, 1433 W. Fletcher St. was constructed to transcend trends, stand the test of time and impress with first-class fixtures and finishes. This 4,200-square-foot 6 bed/4.5 bath single-family home's spacious, light-filled layout begins on the main level with a formal living/dining room that boasts 11'-high ceilings, dark hardwood floors and a marble-faced fireplace. From here, a beautiful butler's pantry with wine fridge and bonus sink links to an all-white kitchen with surplus storage, a quartzite topped island that seats five, additional banquette seating and a Wolf/Sub-Zero appliances suite. Adjacent to the kitchen lives an open and airy family room with a second fireplace and, beyond, a back-of-the-house mudroom with built-in bench. Upstairs, the first four bedrooms and a conveniently located upstairs laundry room unfold, including the home's posh primary suite featuring gorgeous crown molding, two walk-in closets and a chic en suite with dual vanity, soaking tub, marble accents and a skylight. This home also features a fully finished basement with additional living room space with soaring ceilings, a built-in wet bar with wine fridge, 2 bedrooms (one of which has been converted into a custom home gym), a full bath and a built-in workstation for WFH optimization. As for outdoor space, this stunning home comes complete with three defined outdoor footprints for expansive entertaining: a landscaped front yard, a 21'x 25' hard/landscaped rear yard with wood-burning outdoor fireplace, and a sizable private roof deck with pergola. (Rooftop of home is a huge blank slate waiting for your outdoor design ideas, but equipped with wiring for sound and outdoor television, and featuring an indoor wet bar). Enviable amenities include a 2.5-car garage, an integrated whole-house sound system, a Lutron lighting system, Nest HVAC, security cameras and a Ring doorbell. Inheritable upgrades include designer wallpaper, statement lighting, luxe window treatments, automatic blinds, and fresh interior paint. Within the Burley School district and walking distance to first-rate dining and shopping along the Southport Corridor, Lincoln and Belmont Avenues, 1433 W. Fletcher St. is turnkey luxury living with easy access to everything the city has to offer.
Property Specifics
| Single Family | |
| — | |
| — | |
| 2018 | |
| — | |
| — | |
| No | |
| 0.07 |
| Cook | |
| — | |
| 0 / Not Applicable | |
| — | |
| — | |
| — | |
| 11314892 | |
| 14291050090000 |
Nearby Schools
| NAME: | DISTRICT: | DISTANCE: | |
|---|---|---|---|
|
Grade School
Burley Elementary School |
299 | — | |
|
Middle School
Burley Elementary School |
299 | Not in DB | |
|
High School
Lake View High School |
299 | Not in DB | |
Property History
| DATE: | EVENT: | PRICE: | SOURCE: |
|---|---|---|---|
| 22 Aug, 2016 | Sold | $615,000 | MRED MLS |
| 6 Jul, 2016 | Under contract | $599,000 | MRED MLS |
| 30 Jun, 2016 | Listed for sale | $599,000 | MRED MLS |
| 21 Jun, 2019 | Sold | $1,645,000 | MRED MLS |
| 17 Jun, 2019 | Under contract | $1,749,999 | MRED MLS |
| 20 Feb, 2019 | Listed for sale | $1,749,999 | MRED MLS |
| 27 Jun, 2022 | Sold | $1,865,000 | MRED MLS |
| 28 Feb, 2022 | Under contract | $1,850,000 | MRED MLS |
| 31 Jan, 2022 | Listed for sale | $1,850,000 | MRED MLS |
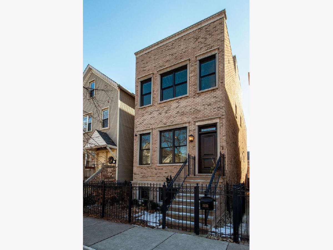
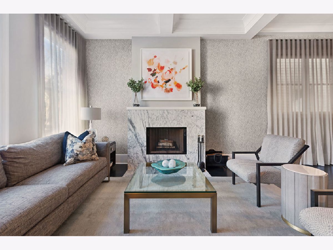
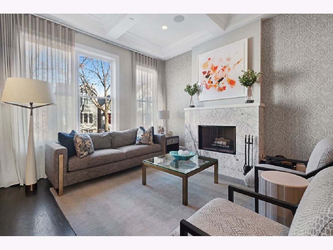
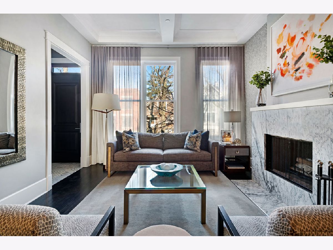
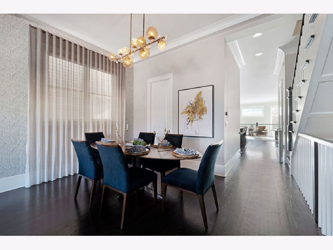
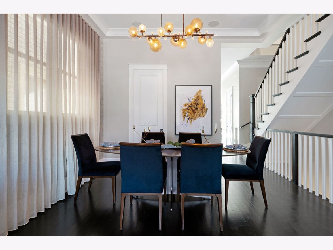
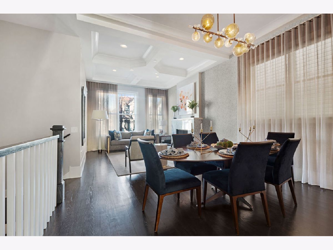
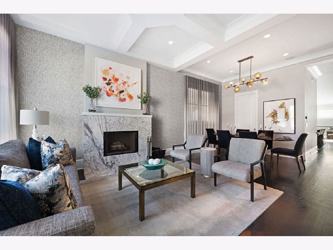
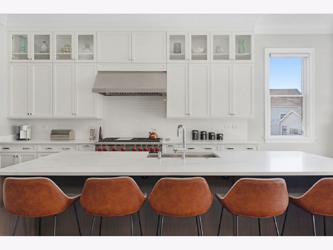
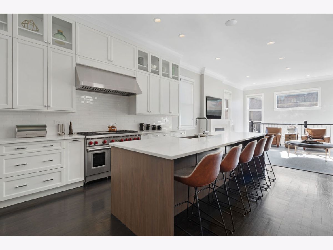
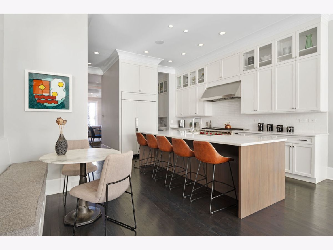
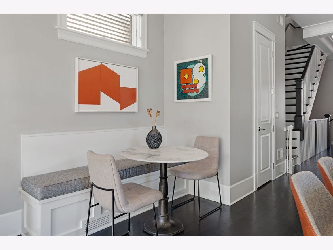
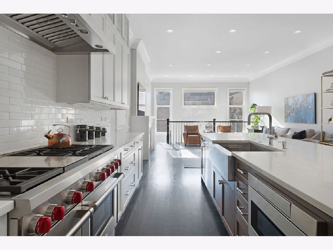
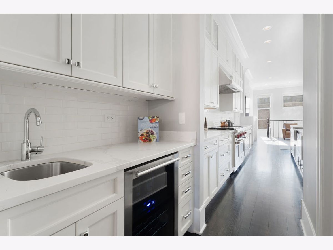
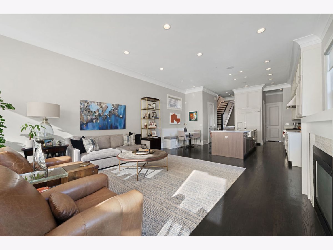
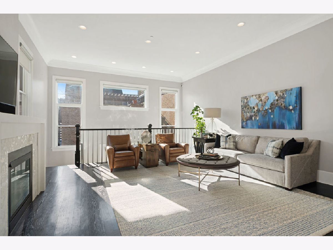
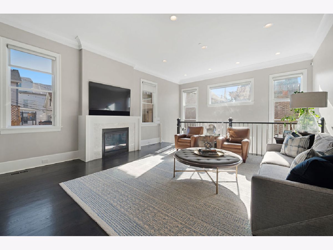
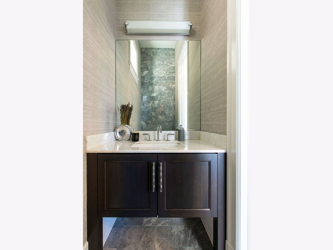
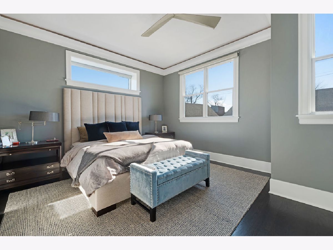
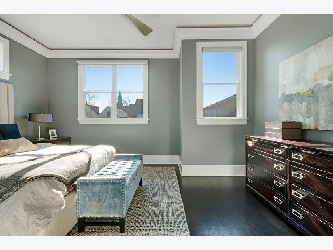
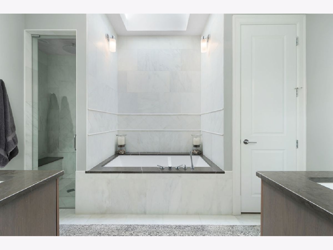
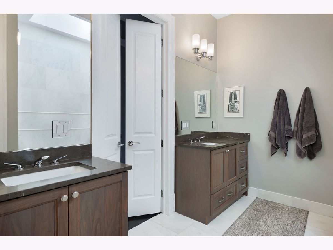
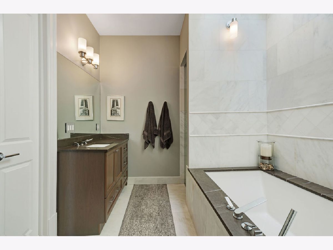
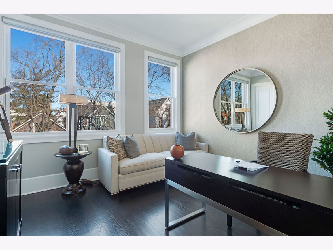
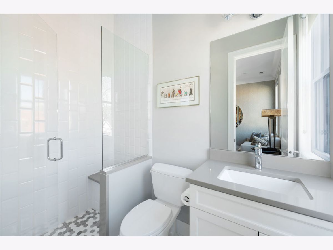
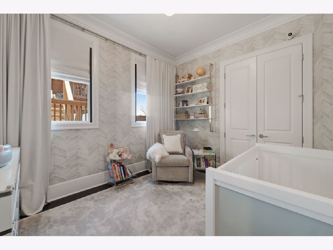
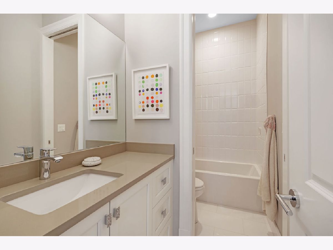
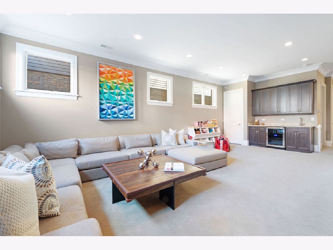
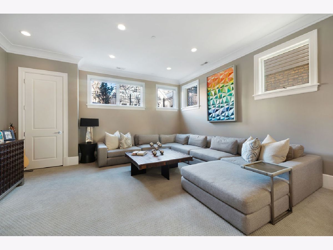
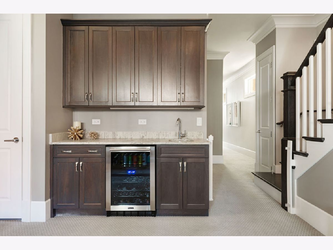
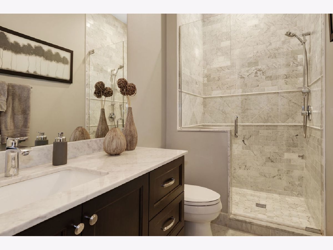
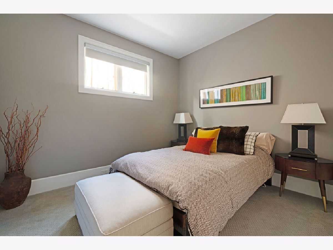
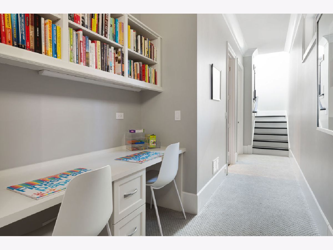
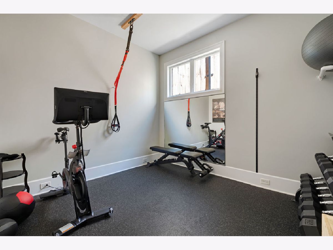
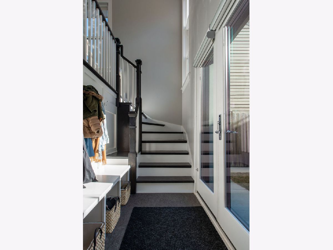
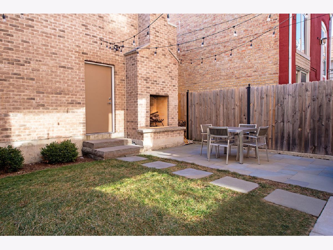
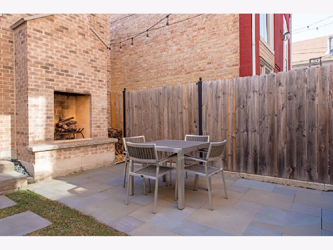
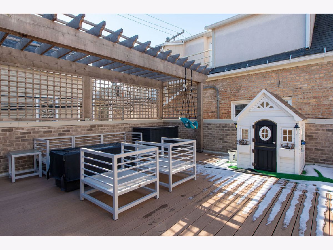
Room Specifics
Total Bedrooms: 6
Bedrooms Above Ground: 6
Bedrooms Below Ground: 0
Dimensions: —
Floor Type: —
Dimensions: —
Floor Type: —
Dimensions: —
Floor Type: —
Dimensions: —
Floor Type: —
Dimensions: —
Floor Type: —
Full Bathrooms: 5
Bathroom Amenities: Separate Shower,Steam Shower,Double Sink
Bathroom in Basement: 1
Rooms: —
Basement Description: Finished
Other Specifics
| 2.5 | |
| — | |
| — | |
| — | |
| — | |
| 25X125 | |
| — | |
| — | |
| — | |
| — | |
| Not in DB | |
| — | |
| — | |
| — | |
| — |
Tax History
| Year | Property Taxes |
|---|---|
| 2016 | $5,623 |
| 2019 | $7,269 |
| 2022 | $24,869 |
Contact Agent
Nearby Similar Homes
Nearby Sold Comparables
Contact Agent
Listing Provided By
Jameson Sotheby's Intl Realty

