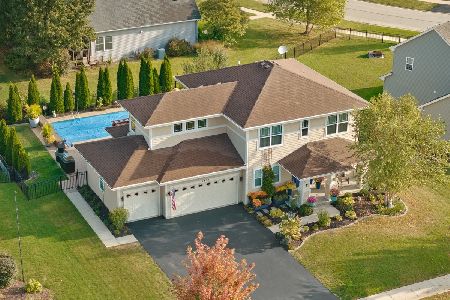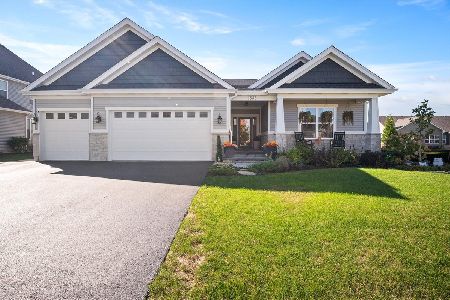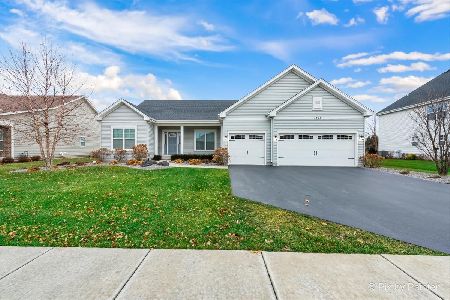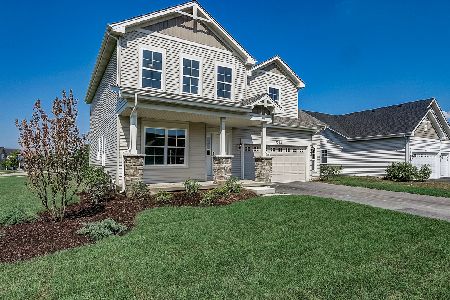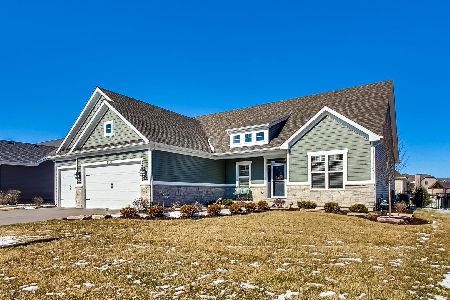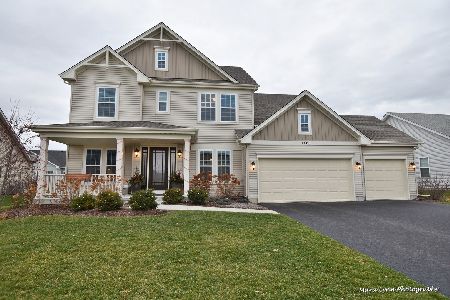1446 Beed Avenue, Elburn, Illinois 60119
$379,900
|
Sold
|
|
| Status: | Closed |
| Sqft: | 2,700 |
| Cost/Sqft: | $144 |
| Beds: | 5 |
| Baths: | 4 |
| Year Built: | 2017 |
| Property Taxes: | $1,313 |
| Days On Market: | 2740 |
| Lot Size: | 0,31 |
Description
Spectacular new build, first floor Master Bedroom "Donovan II" floor plan!!!! This 2700 sq. ft., 5 bed/3.5 bath home is the essence of convenient first floor living: open concept floor plan, lofted second floor with three bedrooms/2 baths, first floor Master Bedroon suite. Upgrades include direct vent fireplace, gourmet kitchen package, tray ceiling in Master Bedroom, vaulted Family Room, 42" white cabinets with stainless appliances, first floor laundry, full basement, wide plank wood flooring throughout most of the first floor, three car garage!!! Explore life in Elburn and see why its one of the best kept secrets in the western suburbs: small town living with easy access to Randall Rd. shopping and entertainment, Metra commuter line and so much more! Current list price already reflects monthly promo
Property Specifics
| Single Family | |
| — | |
| — | |
| 2017 | |
| Full | |
| DONOVAN | |
| No | |
| 0.31 |
| Kane | |
| Blackberry Creek | |
| 240 / Annual | |
| Other | |
| Public | |
| Public Sewer | |
| 10041524 | |
| 1109332010 |
Property History
| DATE: | EVENT: | PRICE: | SOURCE: |
|---|---|---|---|
| 21 Aug, 2019 | Sold | $379,900 | MRED MLS |
| 23 May, 2019 | Under contract | $388,900 | MRED MLS |
| — | Last price change | $389,400 | MRED MLS |
| 4 Aug, 2018 | Listed for sale | $417,841 | MRED MLS |
Room Specifics
Total Bedrooms: 5
Bedrooms Above Ground: 5
Bedrooms Below Ground: 0
Dimensions: —
Floor Type: Carpet
Dimensions: —
Floor Type: Carpet
Dimensions: —
Floor Type: Carpet
Dimensions: —
Floor Type: —
Full Bathrooms: 4
Bathroom Amenities: Separate Shower,Double Sink,Soaking Tub
Bathroom in Basement: 0
Rooms: Loft,Bedroom 5
Basement Description: Unfinished
Other Specifics
| 3 | |
| Concrete Perimeter | |
| Asphalt | |
| — | |
| — | |
| 118 X 45 X 100 X 58 X 119 | |
| — | |
| Full | |
| Vaulted/Cathedral Ceilings, Hardwood Floors, First Floor Bedroom, In-Law Arrangement, First Floor Laundry, First Floor Full Bath | |
| Double Oven, Microwave, Dishwasher, Refrigerator, Stainless Steel Appliance(s), Range Hood | |
| Not in DB | |
| — | |
| — | |
| — | |
| Gas Log, Gas Starter |
Tax History
| Year | Property Taxes |
|---|---|
| 2019 | $1,313 |
Contact Agent
Nearby Similar Homes
Nearby Sold Comparables
Contact Agent
Listing Provided By
Homesmart Connect LLC

