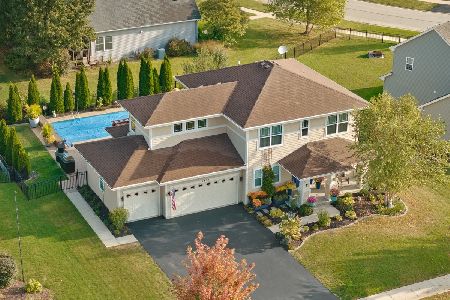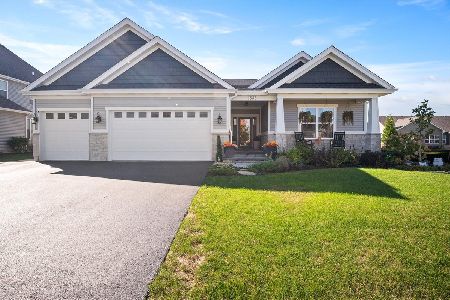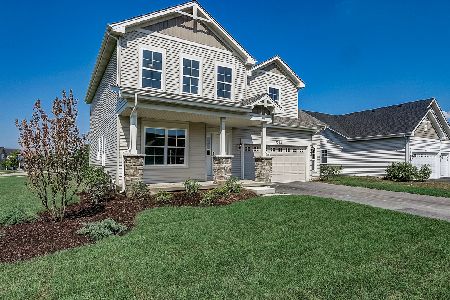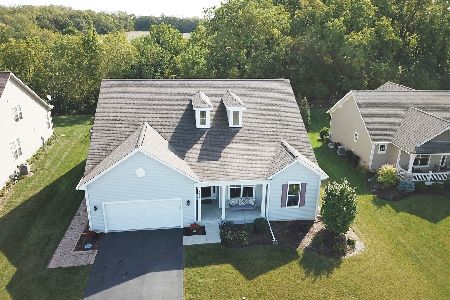1588 Fairfield Drive, Elburn, Illinois 60119
$365,000
|
Sold
|
|
| Status: | Closed |
| Sqft: | 2,575 |
| Cost/Sqft: | $146 |
| Beds: | 4 |
| Baths: | 3 |
| Year Built: | 2018 |
| Property Taxes: | $0 |
| Days On Market: | 2449 |
| Lot Size: | 0,29 |
Description
This move in ready NEW CONSTRUCTION home has all you have been dreaming of! Crown molding, custom paint, and a gorgeous white kitchen for starters! 5"plank Hardwood flooring, and the stunning kitchen take center stage with a large island, eat in area, SS appliances, gorgeous granite and custom backsplash. You are sure to love the open concept to the family room with fireplace and access to your big back yard for ease of entertaining. The first floor also has a laundry room, dining room and office/den with french doors. Upstairs are 4 spacious Bedrooms, the master is dramatic with it's tray ceiling and beautifully appointed master bath. The unfinished basement is ready for all your ideas! Minutes to Metra, walk to school, trails & ponds throughout the subdivision. NEXT 2 INVENTORY HOMES IN BLACKBERRY CREEK TO SELL $10000 OFF!! MUST CLOSE BY 12/31/19
Property Specifics
| Single Family | |
| — | |
| Traditional | |
| 2018 | |
| Full | |
| PEACHTREE III | |
| No | |
| 0.29 |
| Kane | |
| Blackberry Creek | |
| — / Not Applicable | |
| None | |
| Public | |
| Public Sewer | |
| 10388308 | |
| 1109377009 |
Property History
| DATE: | EVENT: | PRICE: | SOURCE: |
|---|---|---|---|
| 22 Nov, 2019 | Sold | $365,000 | MRED MLS |
| 25 Sep, 2019 | Under contract | $375,000 | MRED MLS |
| — | Last price change | $394,000 | MRED MLS |
| 22 May, 2019 | Listed for sale | $389,900 | MRED MLS |
Room Specifics
Total Bedrooms: 4
Bedrooms Above Ground: 4
Bedrooms Below Ground: 0
Dimensions: —
Floor Type: Carpet
Dimensions: —
Floor Type: Carpet
Dimensions: —
Floor Type: Carpet
Full Bathrooms: 3
Bathroom Amenities: Separate Shower,Double Sink,Soaking Tub
Bathroom in Basement: 0
Rooms: Eating Area,Den
Basement Description: Unfinished
Other Specifics
| 3 | |
| Concrete Perimeter | |
| Asphalt | |
| Porch | |
| Corner Lot | |
| 106 X 121 X 109 X 125 | |
| — | |
| Full | |
| Vaulted/Cathedral Ceilings, Hardwood Floors, First Floor Laundry | |
| Microwave, Dishwasher, Refrigerator, Disposal, Stainless Steel Appliance(s), Cooktop, Built-In Oven, Range Hood | |
| Not in DB | |
| Sidewalks, Street Paved | |
| — | |
| — | |
| Gas Log, Gas Starter |
Tax History
| Year | Property Taxes |
|---|
Contact Agent
Nearby Similar Homes
Nearby Sold Comparables
Contact Agent
Listing Provided By
Baird & Warner Fox Valley - Geneva








