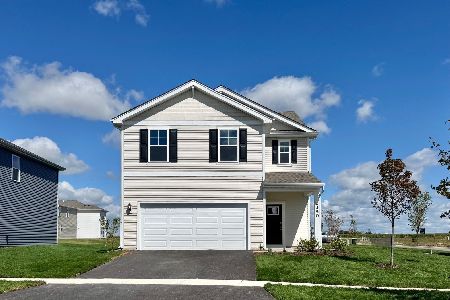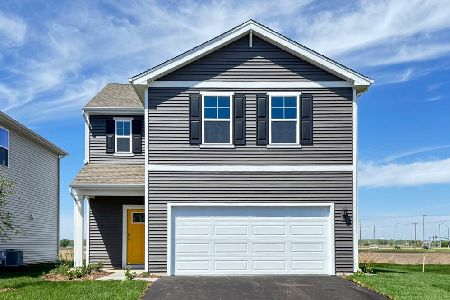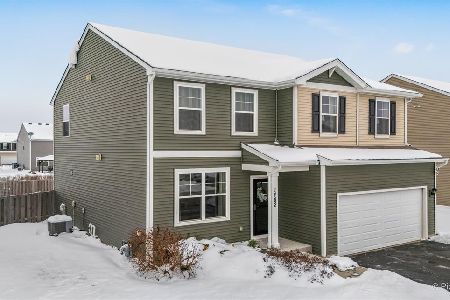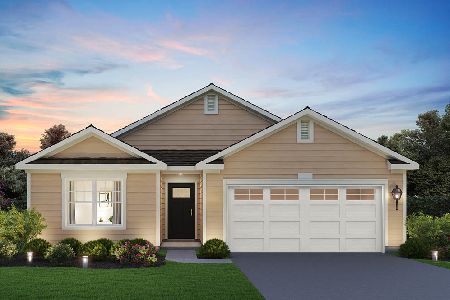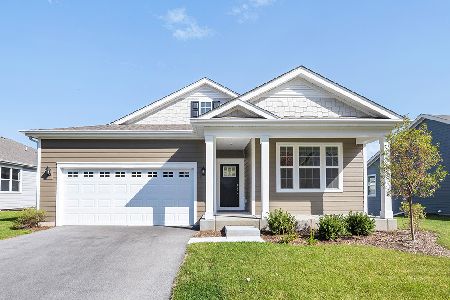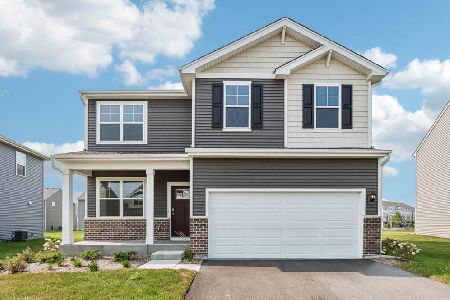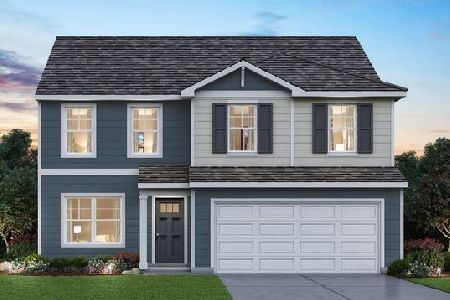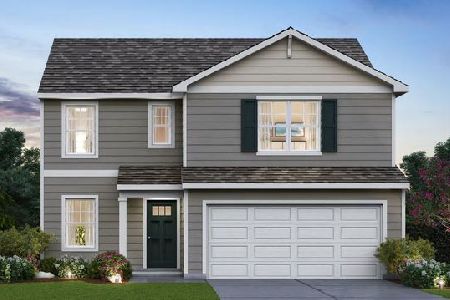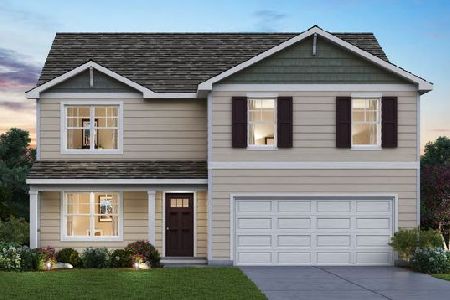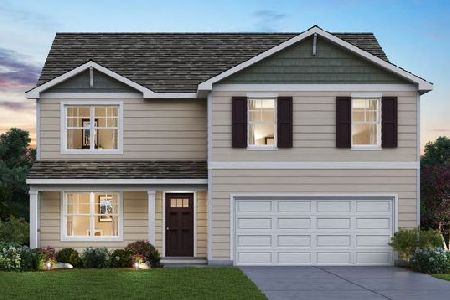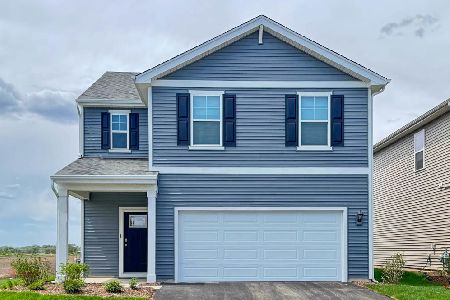1446 Cedarwood Circle, Pingree Grove, Illinois 60140
$338,250
|
Sold
|
|
| Status: | Closed |
| Sqft: | 2,155 |
| Cost/Sqft: | $157 |
| Beds: | 3 |
| Baths: | 3 |
| Year Built: | 2020 |
| Property Taxes: | $0 |
| Days On Market: | 1829 |
| Lot Size: | 0,00 |
Description
This brand-new design is under construction for a February delivery, at Parkside in Pingree Grove. This Pendleton features 3 bedrooms, a loft, 2.5 baths, upstairs laundry with washer and dryer and a partial basement. The main level living area offers a large open layout perfect for entertaining. The kitchen features Quartz countertops, beautiful White 42 inch cabinetry with crown molding, stainless steel appliances including a counter depth Fridge, an oversized island and large walk in pantry. The first floor has an airy feel with its 9-foot ceilings and the privacy of a den. The primary bedroom features an ensuite bath and large walk-in closet. Fully sodded professional oversized corner homesite located in a lifestyle community, Parkside at Cambridge Lakes-clubhouse, pools, ponds, parks, baseball fields, walking paths and so much more!
Property Specifics
| Single Family | |
| — | |
| — | |
| 2020 | |
| Partial | |
| PENDLETON | |
| No | |
| — |
| Kane | |
| Cambridge Lakes | |
| 71 / Monthly | |
| Insurance,Clubhouse,Exercise Facilities,Pool,Other | |
| Public | |
| Public Sewer | |
| 10965399 | |
| 0229251011 |
Nearby Schools
| NAME: | DISTRICT: | DISTANCE: | |
|---|---|---|---|
|
Grade School
Gary Wright Elementary School |
300 | — | |
|
Middle School
Hampshire Middle School |
300 | Not in DB | |
|
High School
Hampshire High School |
300 | Not in DB | |
Property History
| DATE: | EVENT: | PRICE: | SOURCE: |
|---|---|---|---|
| 22 Feb, 2021 | Sold | $338,250 | MRED MLS |
| 17 Jan, 2021 | Under contract | $338,250 | MRED MLS |
| — | Last price change | $341,690 | MRED MLS |
| 7 Jan, 2021 | Listed for sale | $341,690 | MRED MLS |
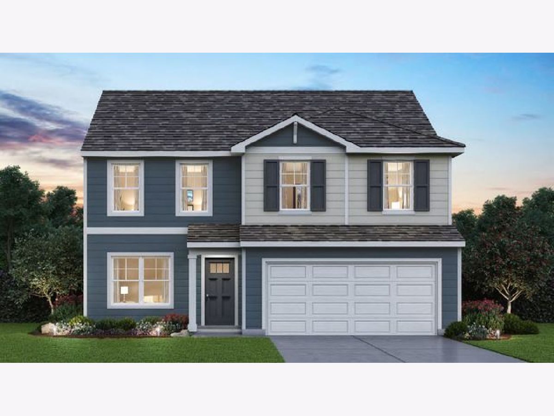
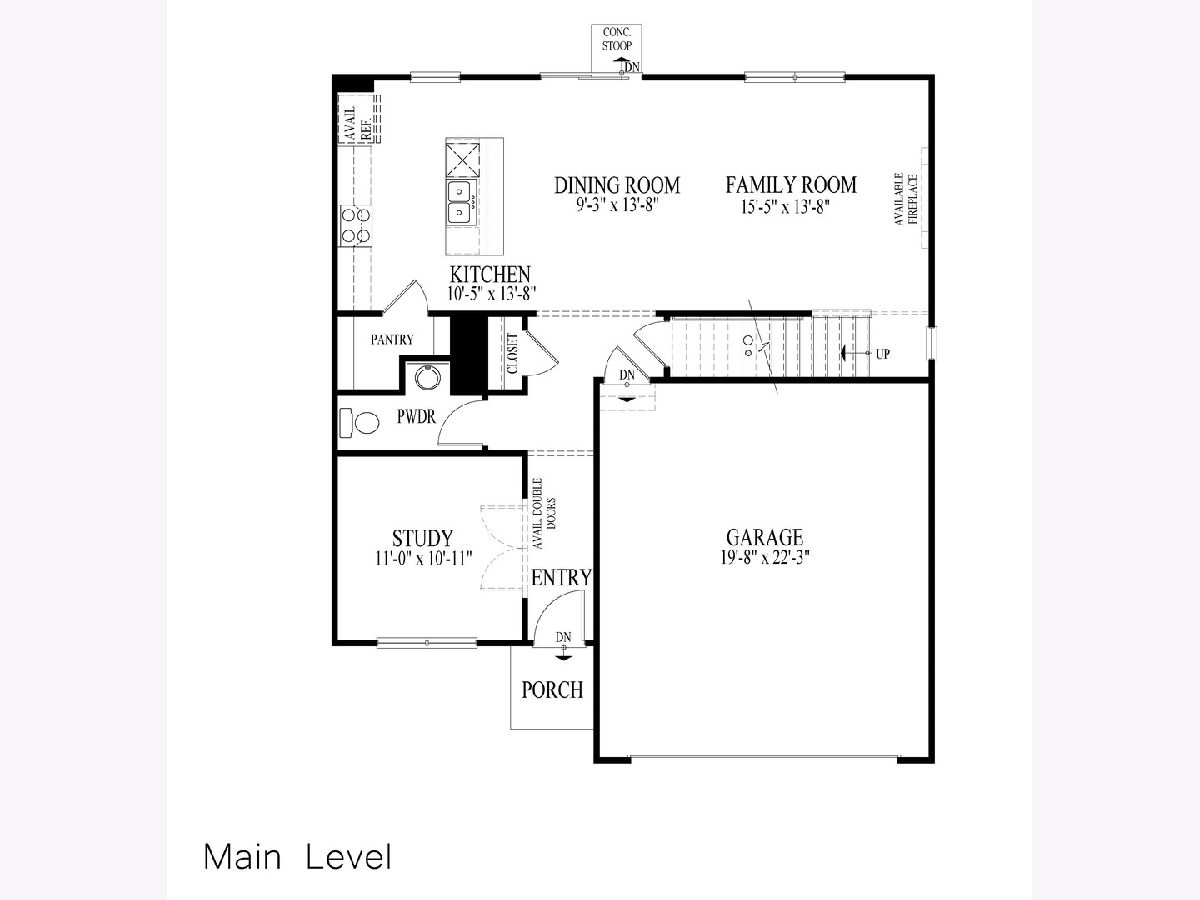
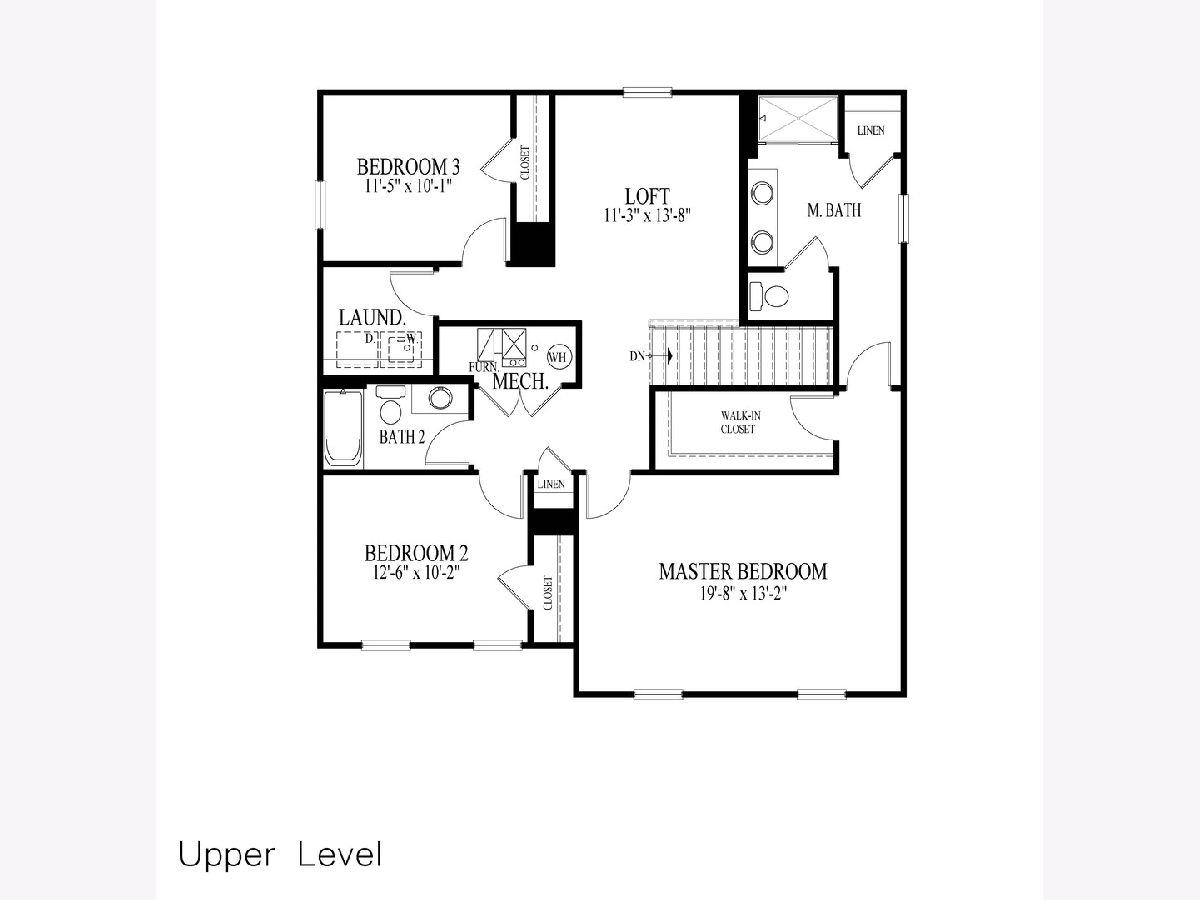
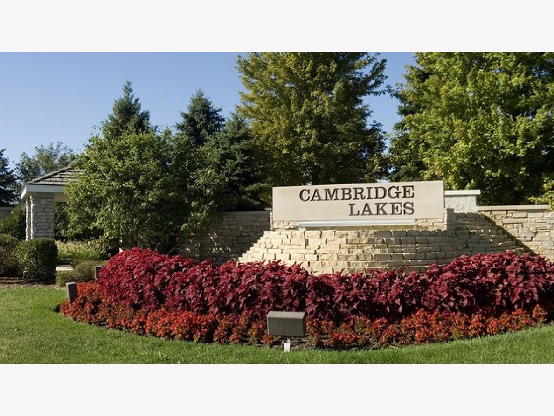
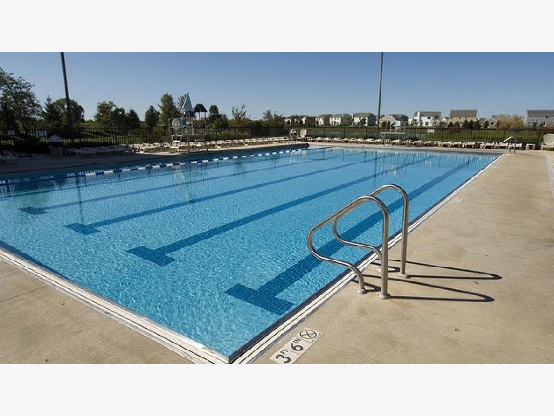
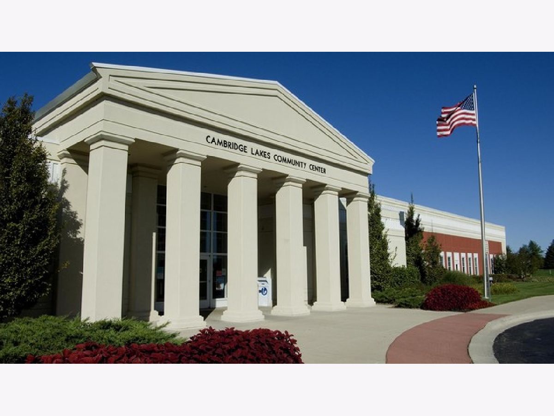
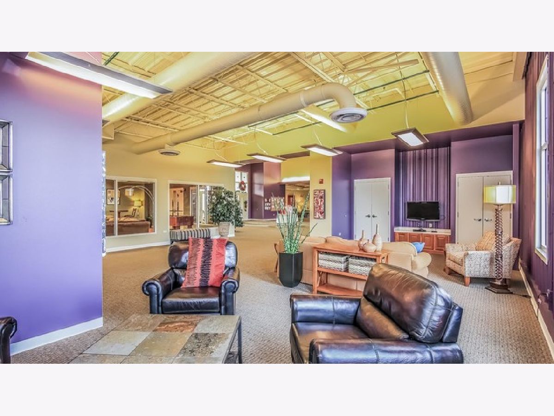
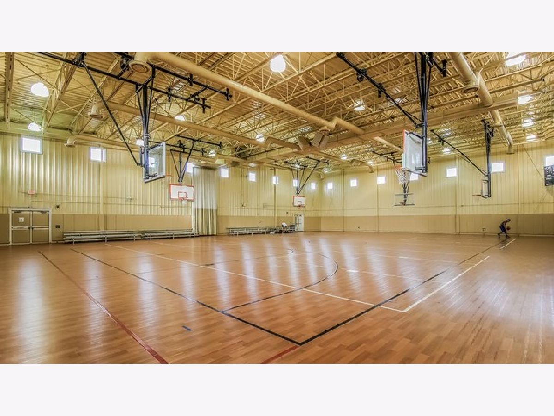
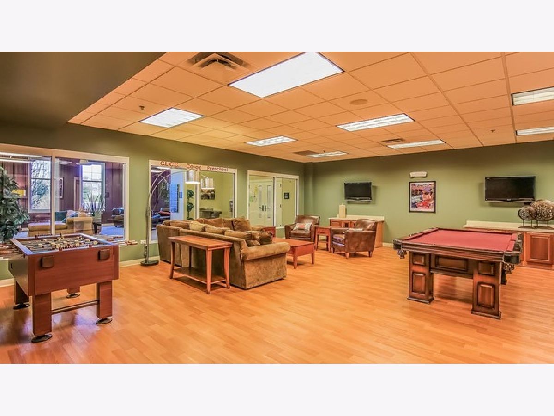
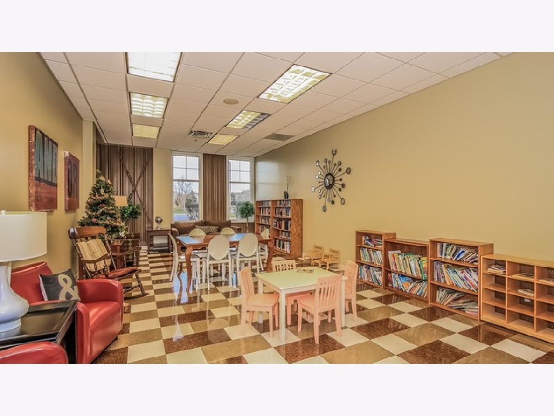
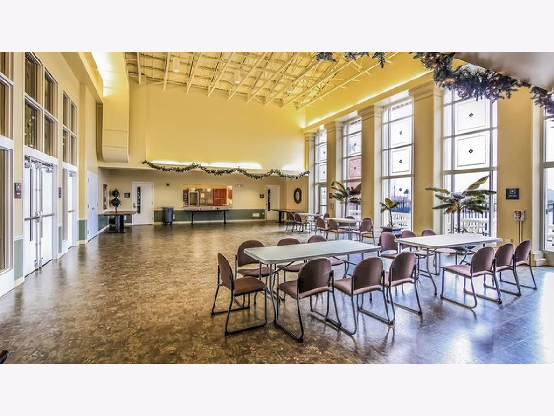
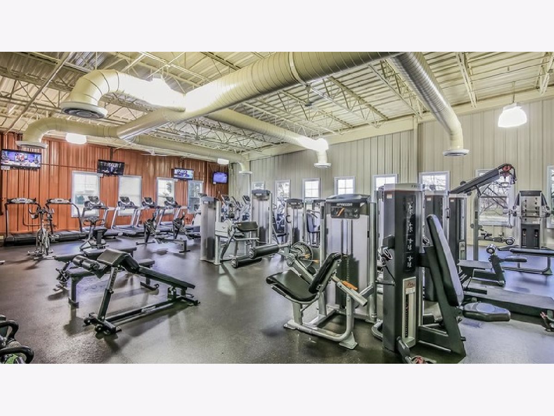
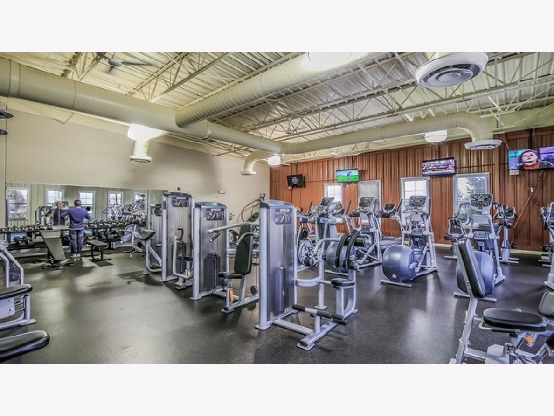
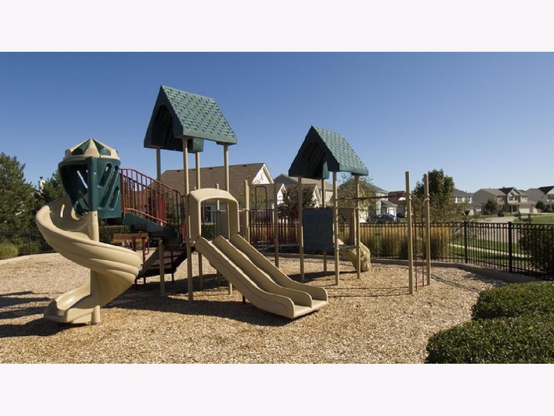
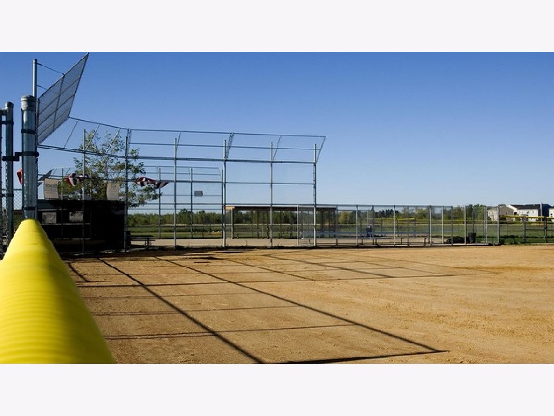
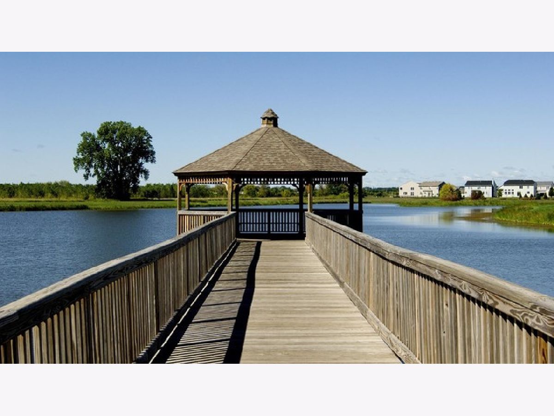
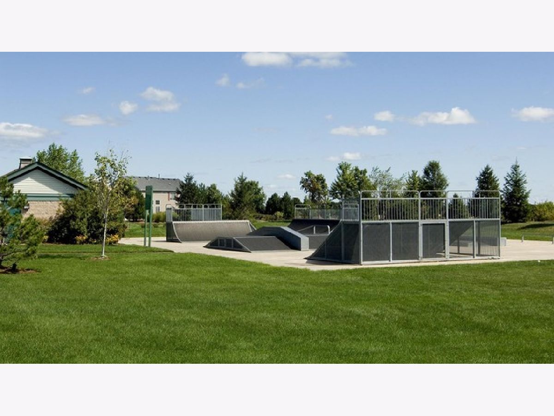
Room Specifics
Total Bedrooms: 3
Bedrooms Above Ground: 3
Bedrooms Below Ground: 0
Dimensions: —
Floor Type: Carpet
Dimensions: —
Floor Type: Carpet
Full Bathrooms: 3
Bathroom Amenities: Double Sink
Bathroom in Basement: 0
Rooms: Breakfast Room
Basement Description: Unfinished
Other Specifics
| 2 | |
| Concrete Perimeter | |
| Asphalt | |
| — | |
| — | |
| 66X134X96X128 | |
| — | |
| Full | |
| Second Floor Laundry, Built-in Features | |
| Range, Microwave, Dishwasher, Stainless Steel Appliance(s) | |
| Not in DB | |
| Clubhouse, Pool, Lake, Curbs, Sidewalks, Street Lights | |
| — | |
| — | |
| — |
Tax History
| Year | Property Taxes |
|---|
Contact Agent
Nearby Similar Homes
Nearby Sold Comparables
Contact Agent
Listing Provided By
Daynae Gaudio

