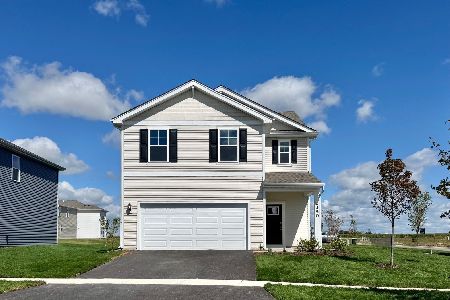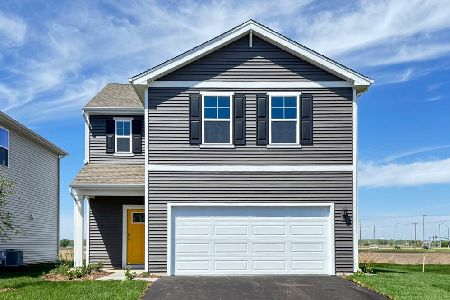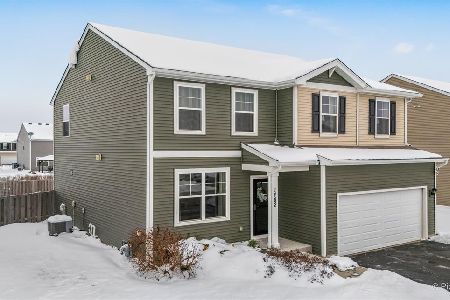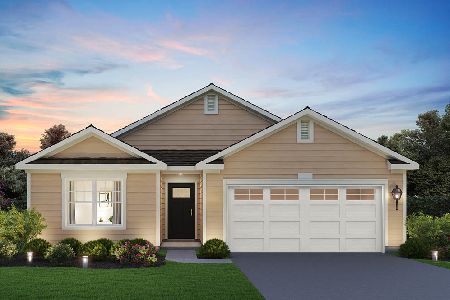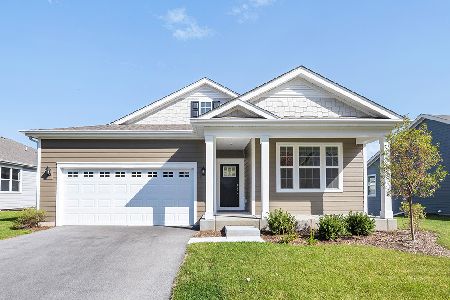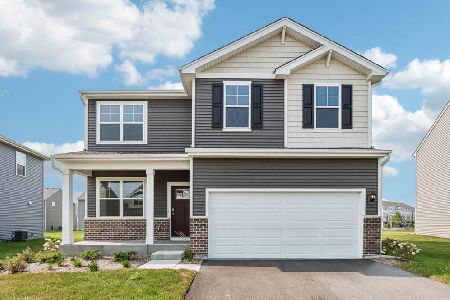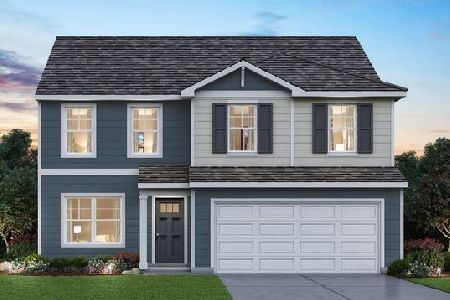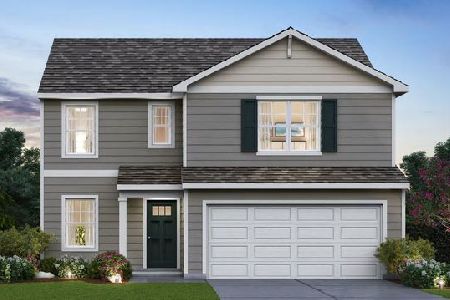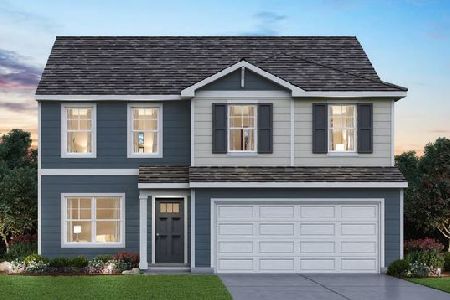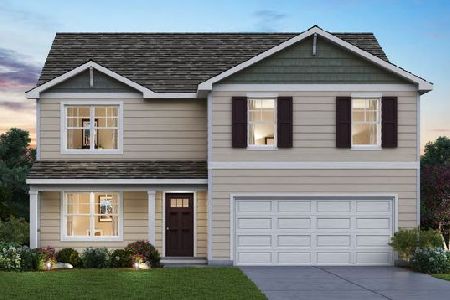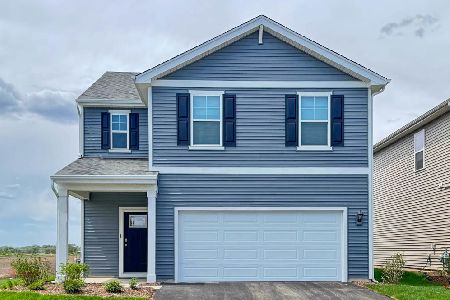1450 Cedarwood Circle, Pingree Grove, Illinois 60140
$374,540
|
Sold
|
|
| Status: | Closed |
| Sqft: | 2,600 |
| Cost/Sqft: | $143 |
| Beds: | 4 |
| Baths: | 3 |
| Year Built: | 2021 |
| Property Taxes: | $0 |
| Days On Market: | 1815 |
| Lot Size: | 0,00 |
Description
D.R. Horton, America's Builder, presents the Henley plan. This two-story home features 4 bedrooms, loft, 2.5 baths, 1st floor study and a 2 car garage. The home features a staircase situated away from the foyer for convenience and privacy. The second floor offers a spacious loft and 2nd floor laundry including a washer and dryer. The primary bedroom features an en suite bath and large walk-in closet The kitchen includes designer White cabinetry, upgraded smart stainless steel appliances, walk in pantry and a built-in island. Entering from the garage you will enjoy the drop zone area as well as a large walk in coat closet. All D.R. Horton Chicago homes include our Home is Connected Smart Home Technology which allows you to monitor and control your home from your couch or from 500 miles away and connect to your home with your smartphone, tablet or computer. This home is an incredible value with all the benefits of new construction. Photos are of a similar home. Actual home built may vary.
Property Specifics
| Single Family | |
| — | |
| — | |
| 2021 | |
| — | |
| HENLEY | |
| No | |
| — |
| Kane | |
| Cambridge Lakes | |
| 71 / Monthly | |
| — | |
| — | |
| — | |
| 10976630 | |
| 0229265039 |
Nearby Schools
| NAME: | DISTRICT: | DISTANCE: | |
|---|---|---|---|
|
Grade School
Gary Wright Elementary School |
300 | — | |
|
Middle School
Hampshire Middle School |
300 | Not in DB | |
|
High School
Hampshire High School |
300 | Not in DB | |
Property History
| DATE: | EVENT: | PRICE: | SOURCE: |
|---|---|---|---|
| 16 Sep, 2021 | Sold | $374,540 | MRED MLS |
| 18 Feb, 2021 | Under contract | $371,090 | MRED MLS |
| — | Last price change | $368,090 | MRED MLS |
| 21 Jan, 2021 | Listed for sale | $365,090 | MRED MLS |
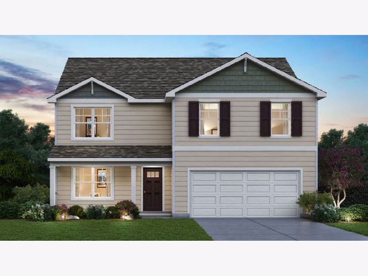
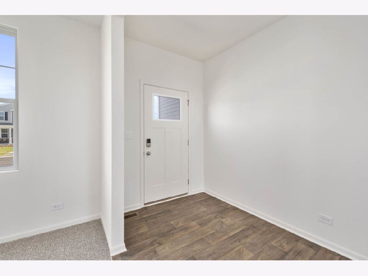
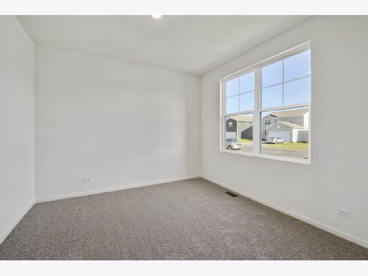
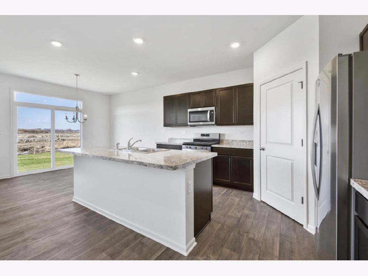
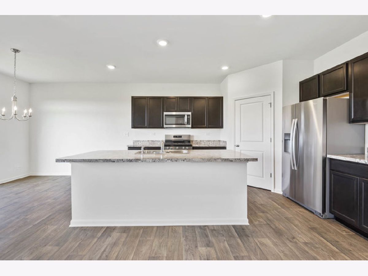
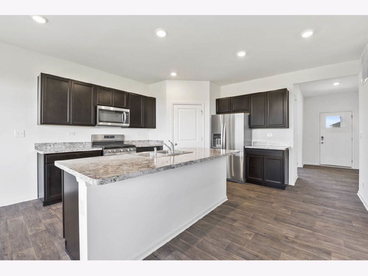
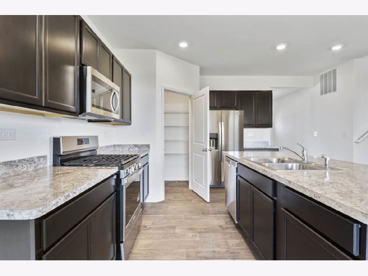
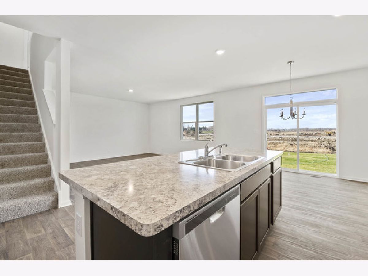
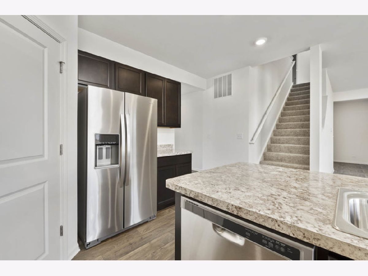
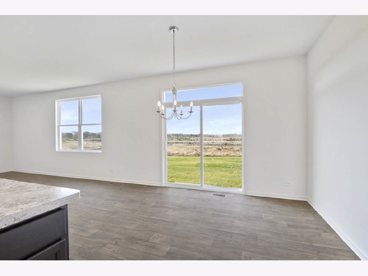
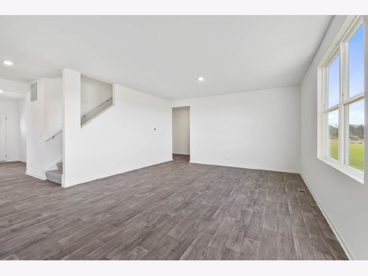
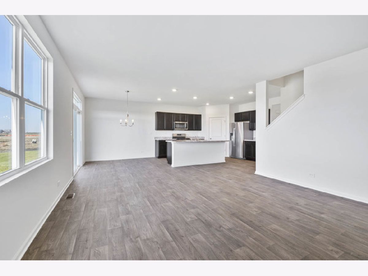
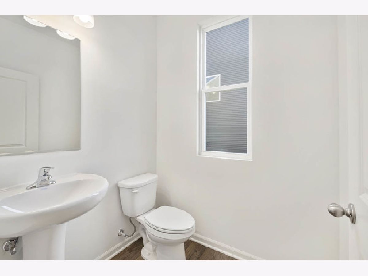
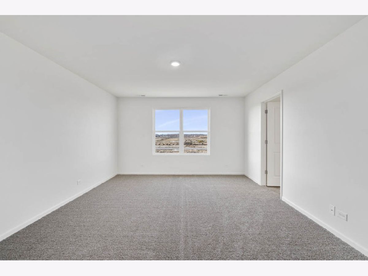
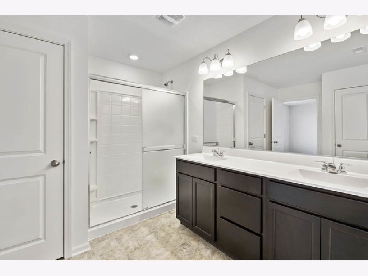
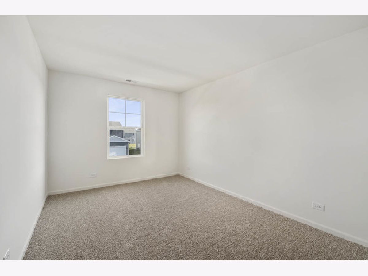
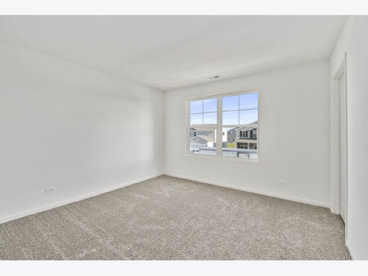
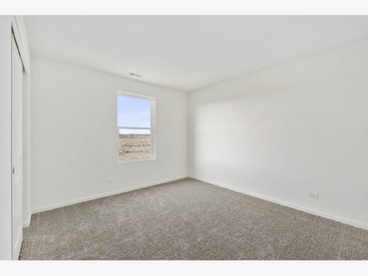
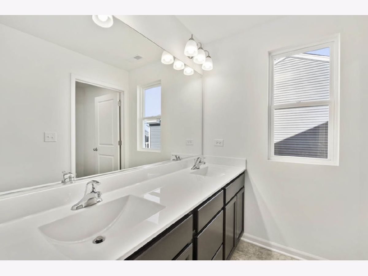
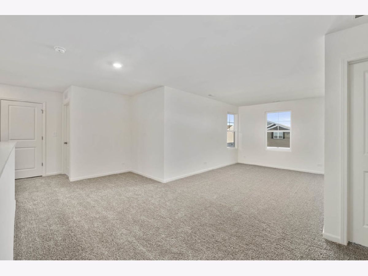
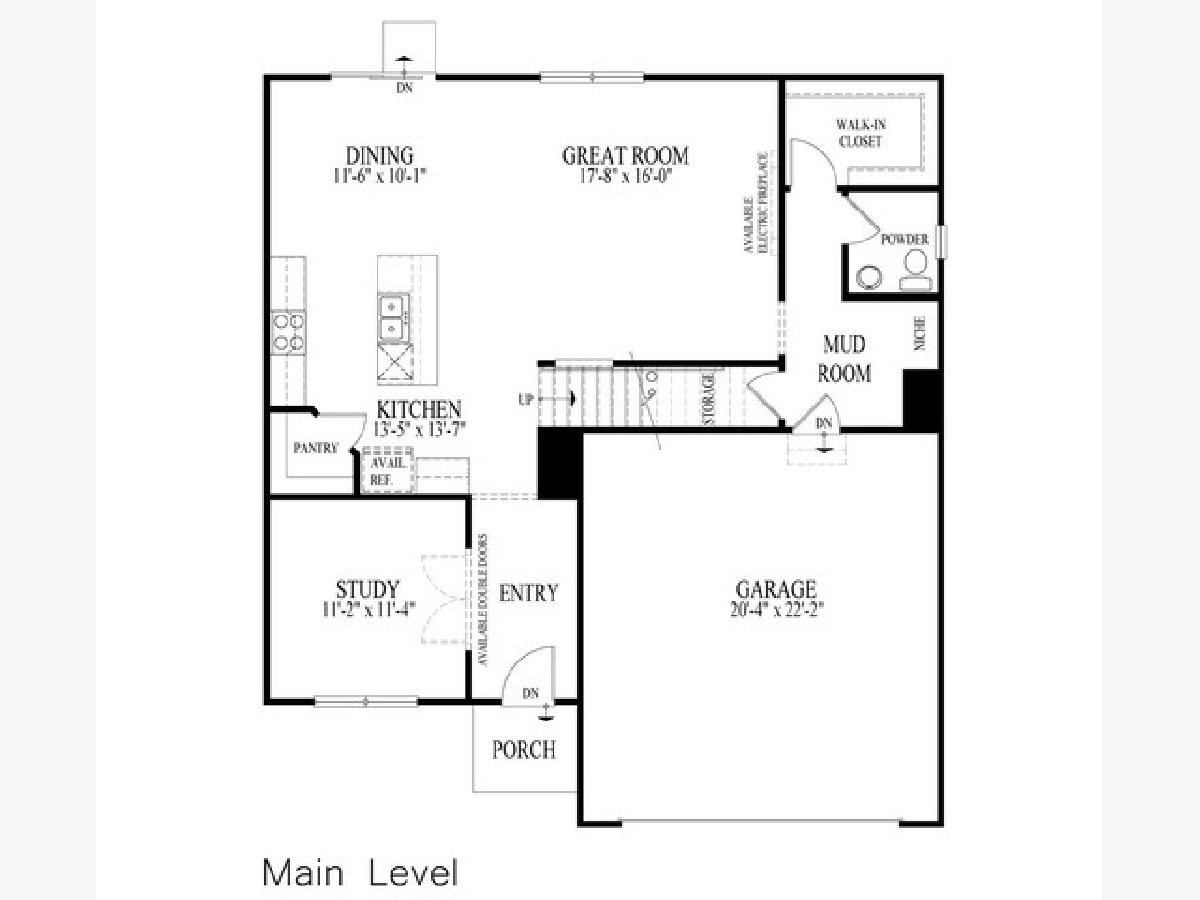
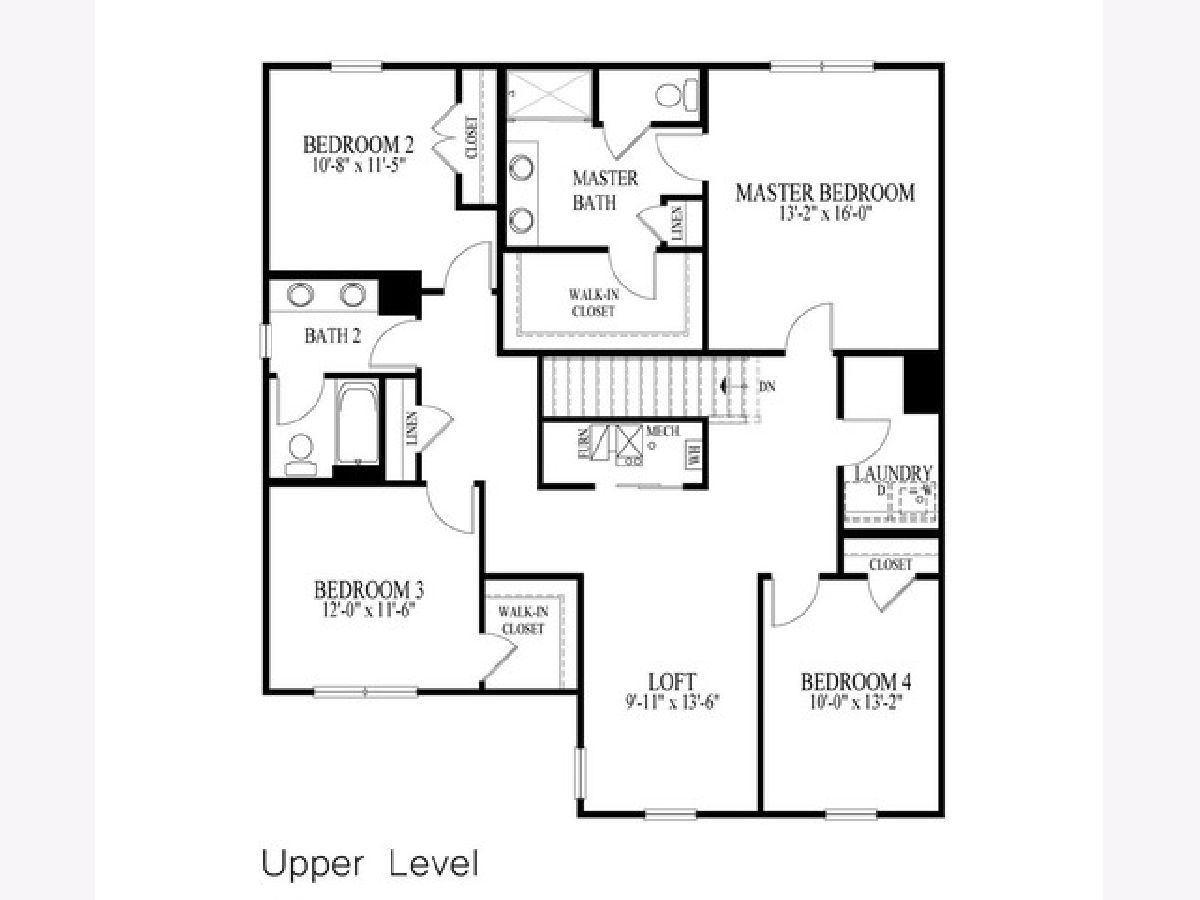
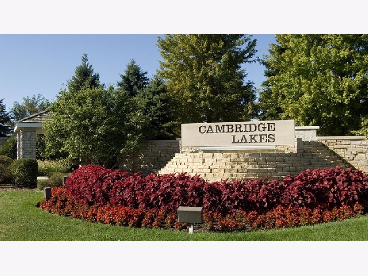
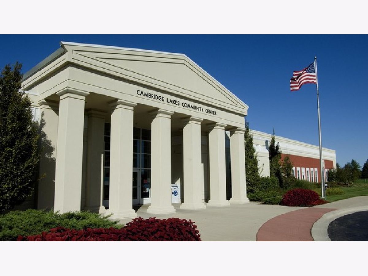
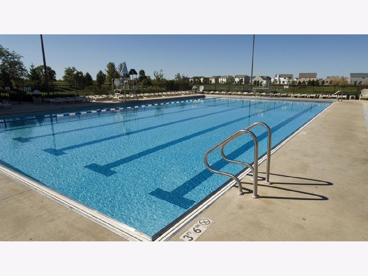
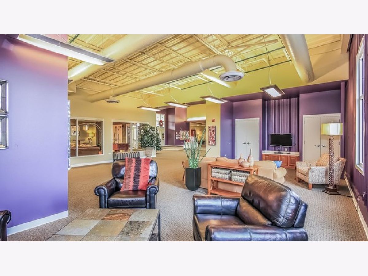
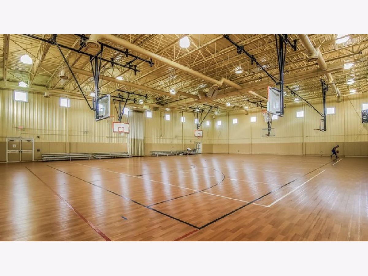
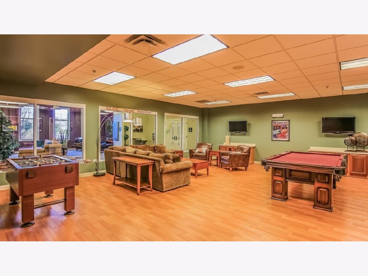
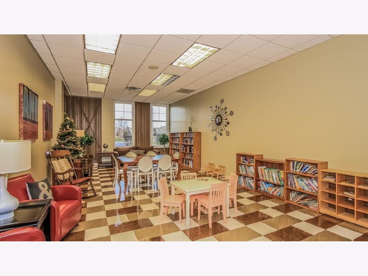
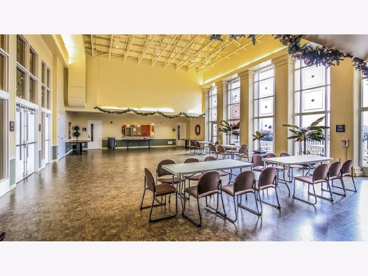
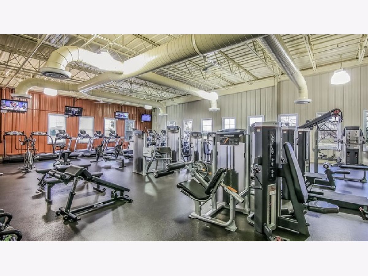
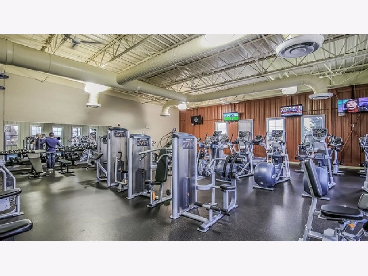
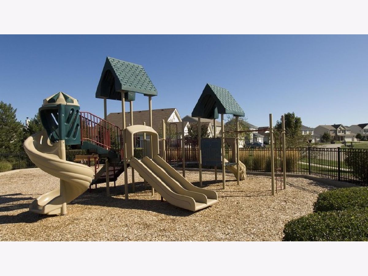
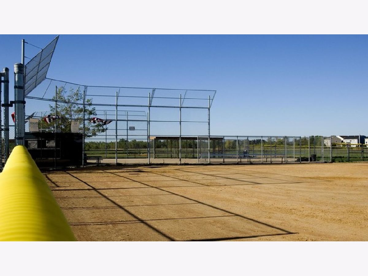
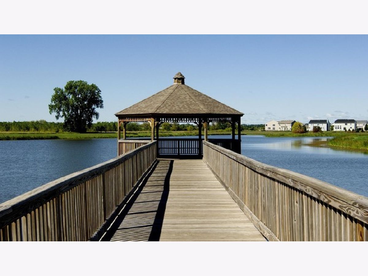
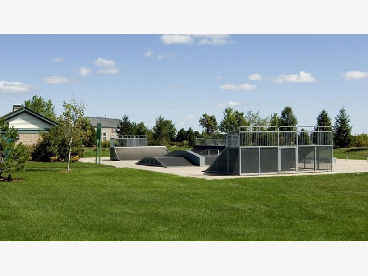
Room Specifics
Total Bedrooms: 4
Bedrooms Above Ground: 4
Bedrooms Below Ground: 0
Dimensions: —
Floor Type: —
Dimensions: —
Floor Type: —
Dimensions: —
Floor Type: —
Full Bathrooms: 3
Bathroom Amenities: Double Sink
Bathroom in Basement: 0
Rooms: —
Basement Description: —
Other Specifics
| 2 | |
| — | |
| — | |
| — | |
| — | |
| 57X120 | |
| — | |
| — | |
| — | |
| — | |
| Not in DB | |
| — | |
| — | |
| — | |
| — |
Tax History
| Year | Property Taxes |
|---|
Contact Agent
Nearby Similar Homes
Nearby Sold Comparables
Contact Agent
Listing Provided By
Daynae Gaudio

