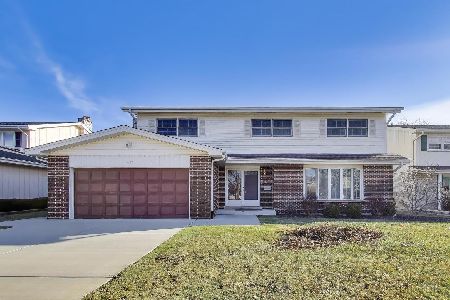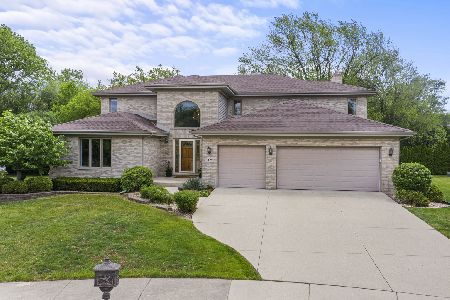1434 Semar Court, Mount Prospect, Illinois 60056
$713,000
|
Sold
|
|
| Status: | Closed |
| Sqft: | 3,260 |
| Cost/Sqft: | $230 |
| Beds: | 4 |
| Baths: | 4 |
| Year Built: | 1996 |
| Property Taxes: | $15,961 |
| Days On Market: | 1812 |
| Lot Size: | 0,00 |
Description
Stunning 4 bedroom, 3 1/2 bath custom-built colonial on a quiet cu-de-sac in Mount Prospect. This open floor plan includes 9-foot ceilings, hardwood floors, a large custom kitchen open to the family room with an adjoining first floor office. Large windows and numerous skylights fill this beautiful home with light. The kitchen includes extensive cabinets, granite countertops, two sinks, island, double oven and a walk-in pantry. The large 1st floor laundry/mudroom offers additional cabinets and leads to the spacious 3-car attached garage. All four bedrooms on the second floor have walk in closets. The Master suite includes his & her walk-in closets, Jacuzzi tub, double sinks and a separate shower. The finished basement includes a fifth bedroom, a full bathroom, a rec room, pool table and a wet bar with full refrigerator and dishwasher. You will appreciate all the newer mechanicals. Popular School District 57 (Lions Park Elementary and Lincoln Middle School) and Prospect High School D214).
Property Specifics
| Single Family | |
| — | |
| Colonial | |
| 1996 | |
| Full | |
| — | |
| No | |
| — |
| Cook | |
| — | |
| 200 / Annual | |
| Other | |
| Lake Michigan | |
| Public Sewer | |
| 10979376 | |
| 08111190050000 |
Nearby Schools
| NAME: | DISTRICT: | DISTANCE: | |
|---|---|---|---|
|
Grade School
Lions Park Elementary School |
57 | — | |
|
Middle School
Lincoln Junior High School |
57 | Not in DB | |
|
High School
Prospect High School |
214 | Not in DB | |
Property History
| DATE: | EVENT: | PRICE: | SOURCE: |
|---|---|---|---|
| 8 Apr, 2021 | Sold | $713,000 | MRED MLS |
| 10 Mar, 2021 | Under contract | $749,900 | MRED MLS |
| 18 Feb, 2021 | Listed for sale | $749,900 | MRED MLS |
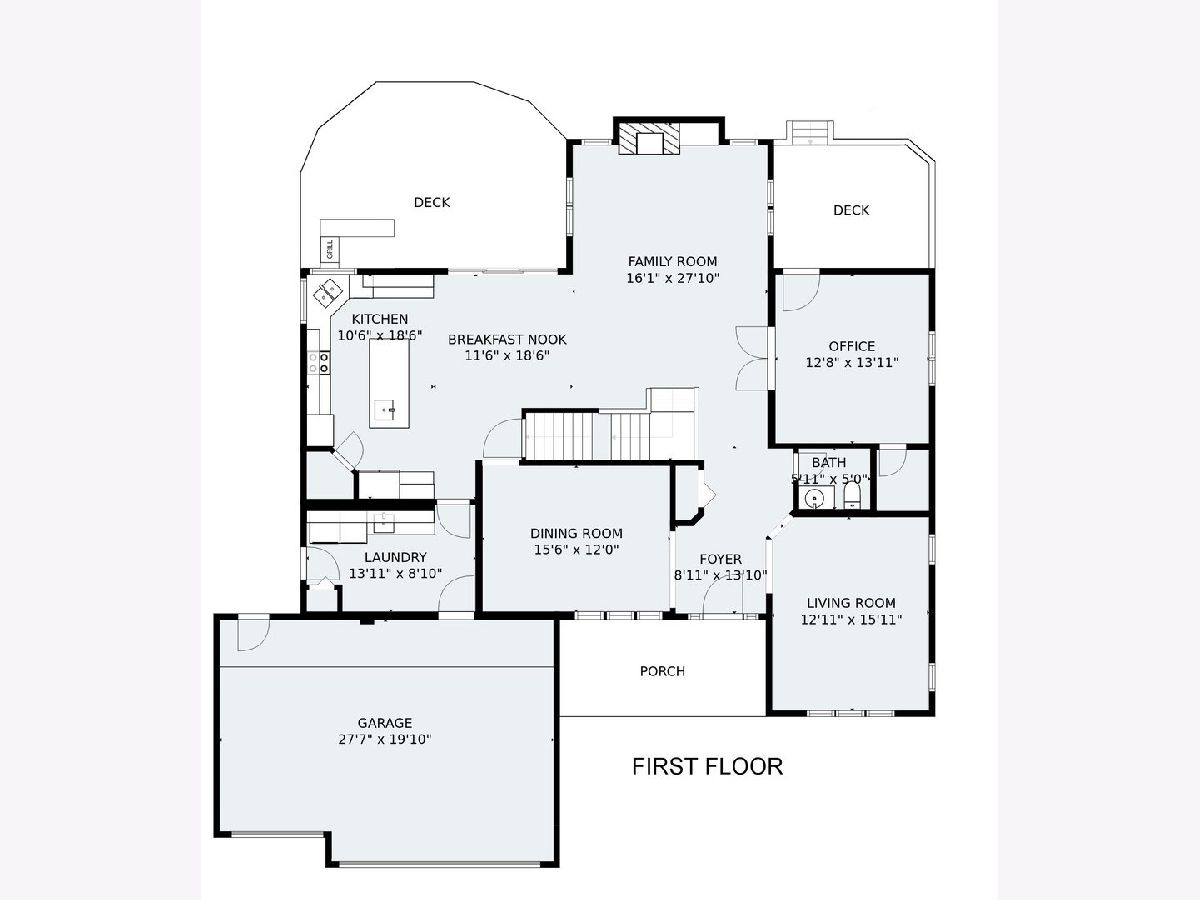
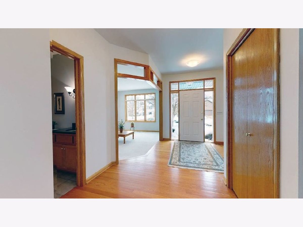
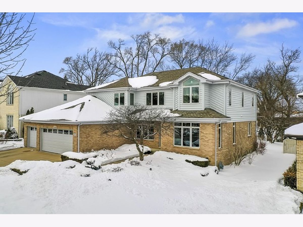
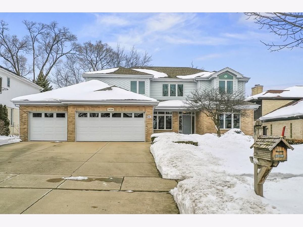
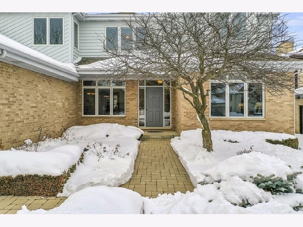
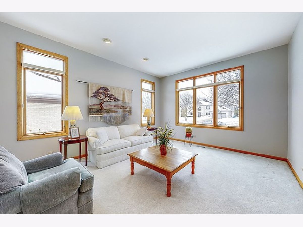
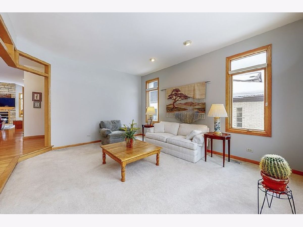
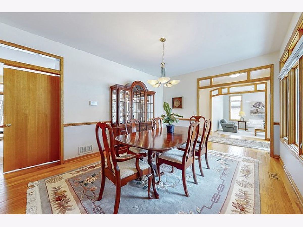
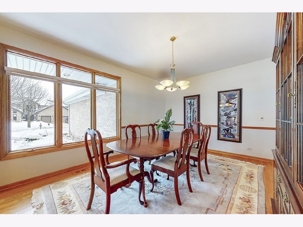
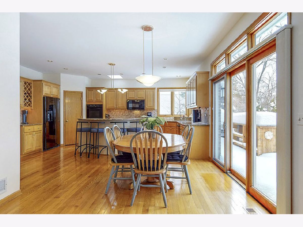
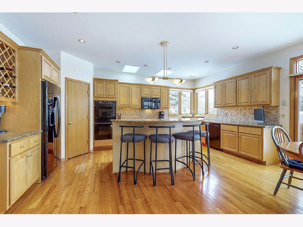
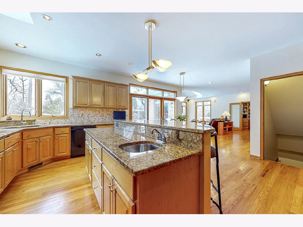
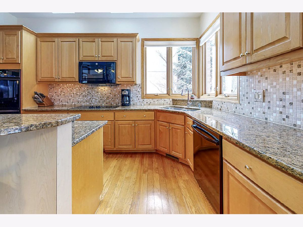
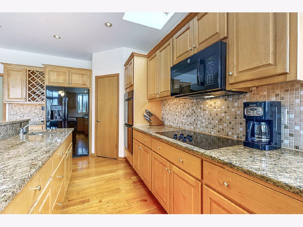
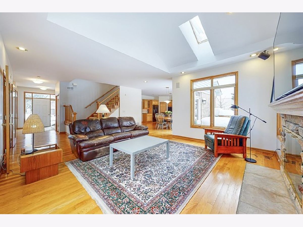
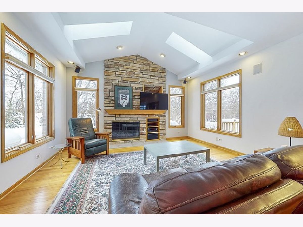
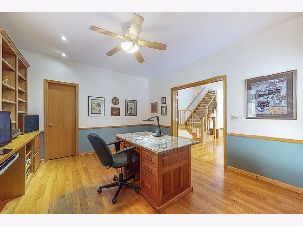
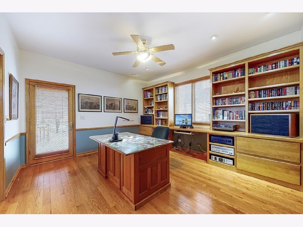
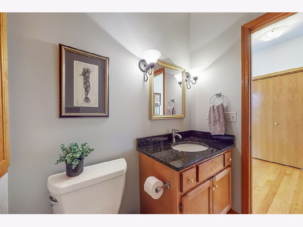
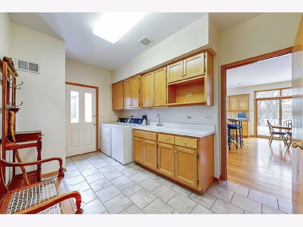
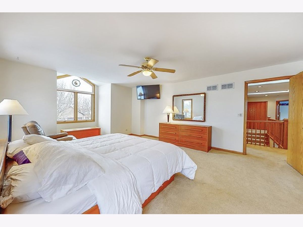
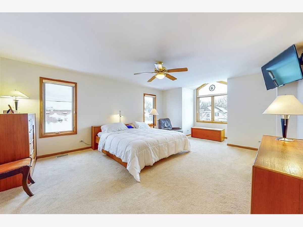
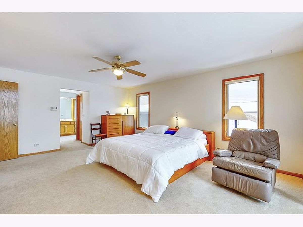
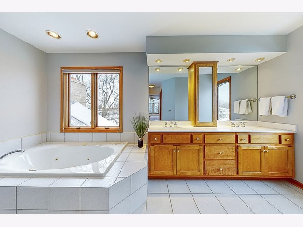
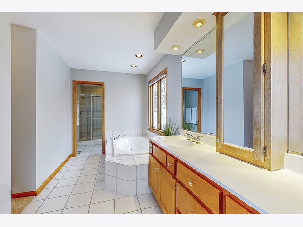
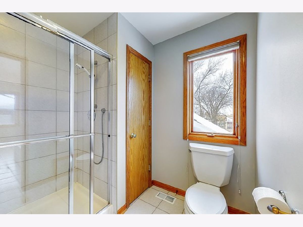
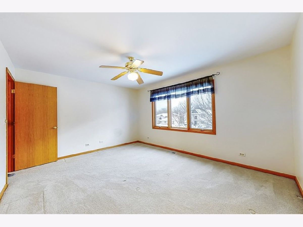
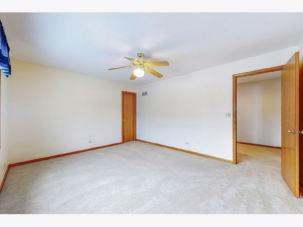
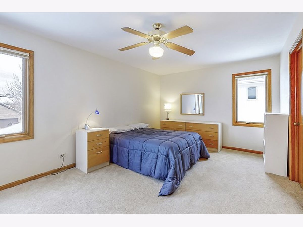
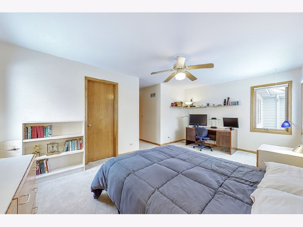
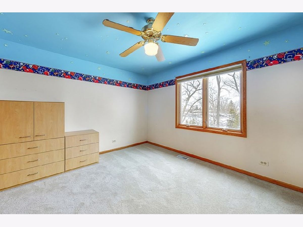
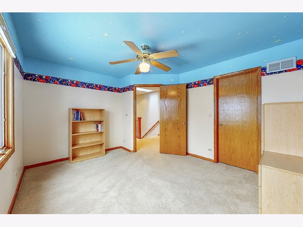
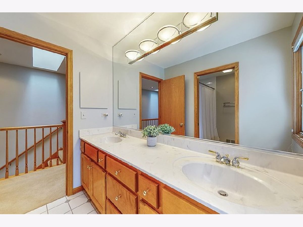
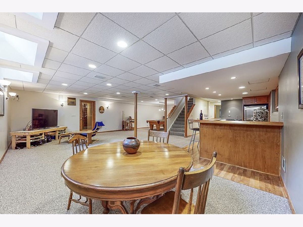
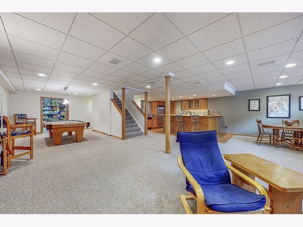
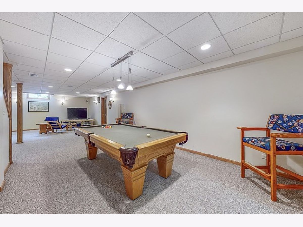
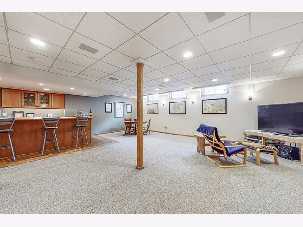
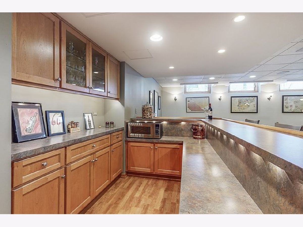
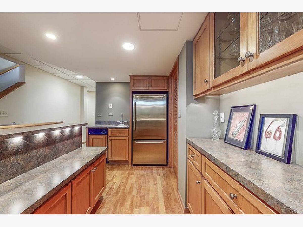
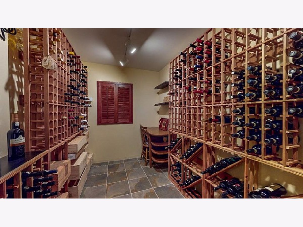
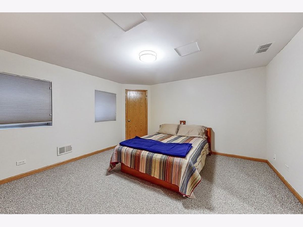
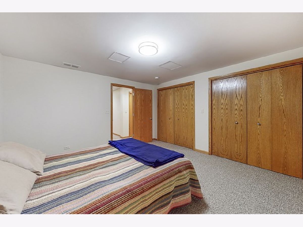
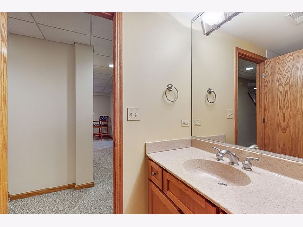
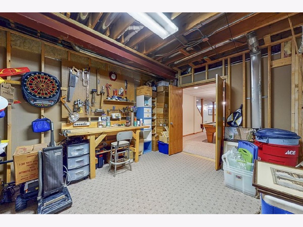
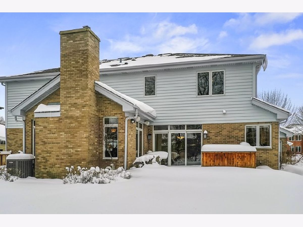
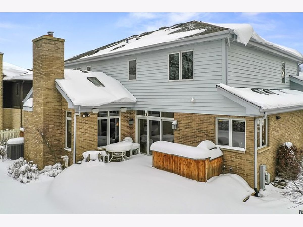
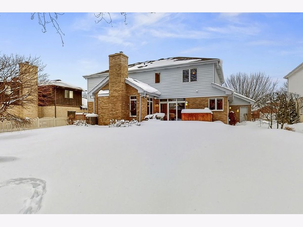
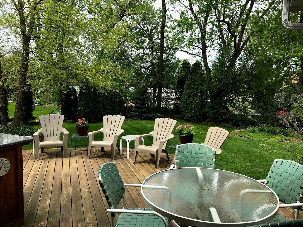
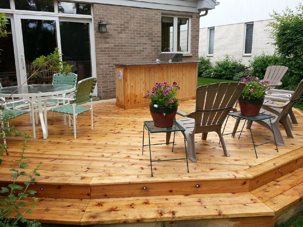
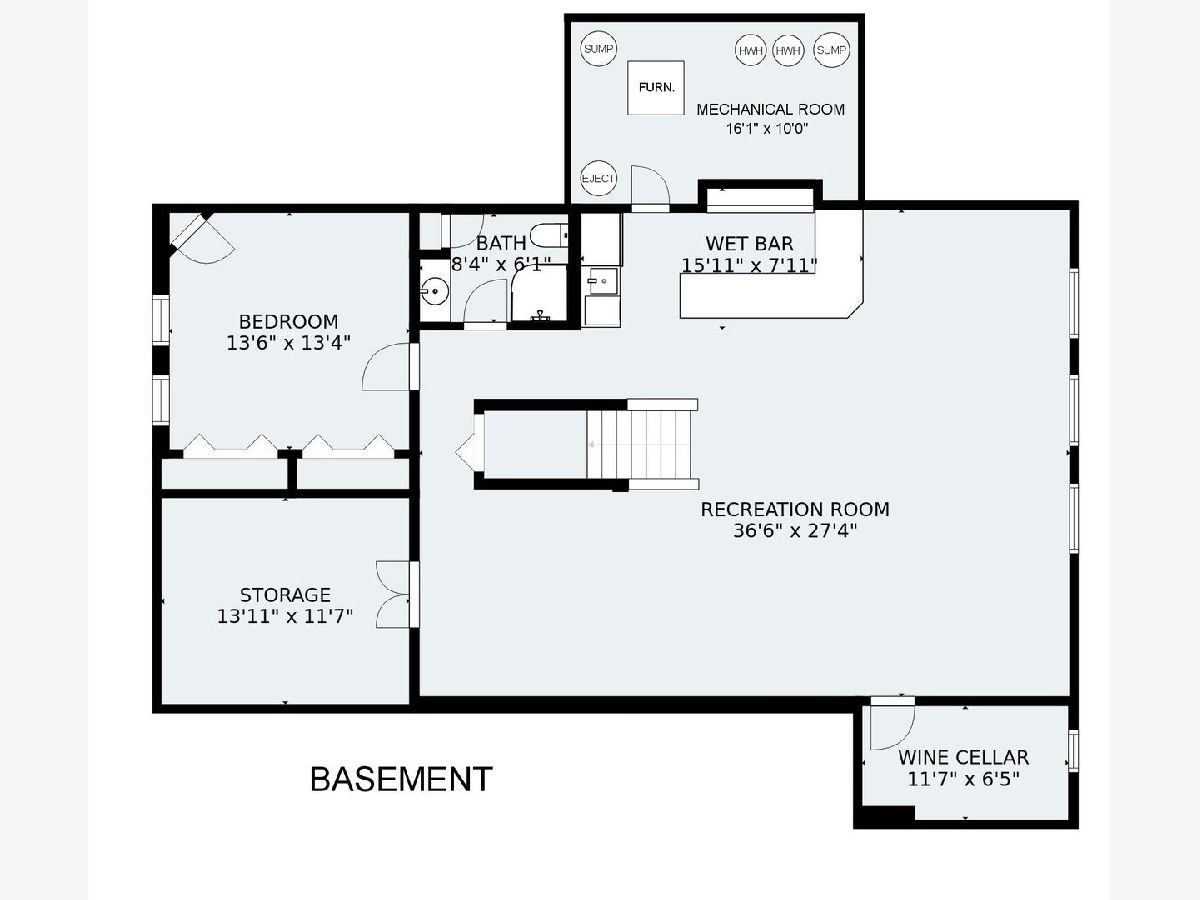
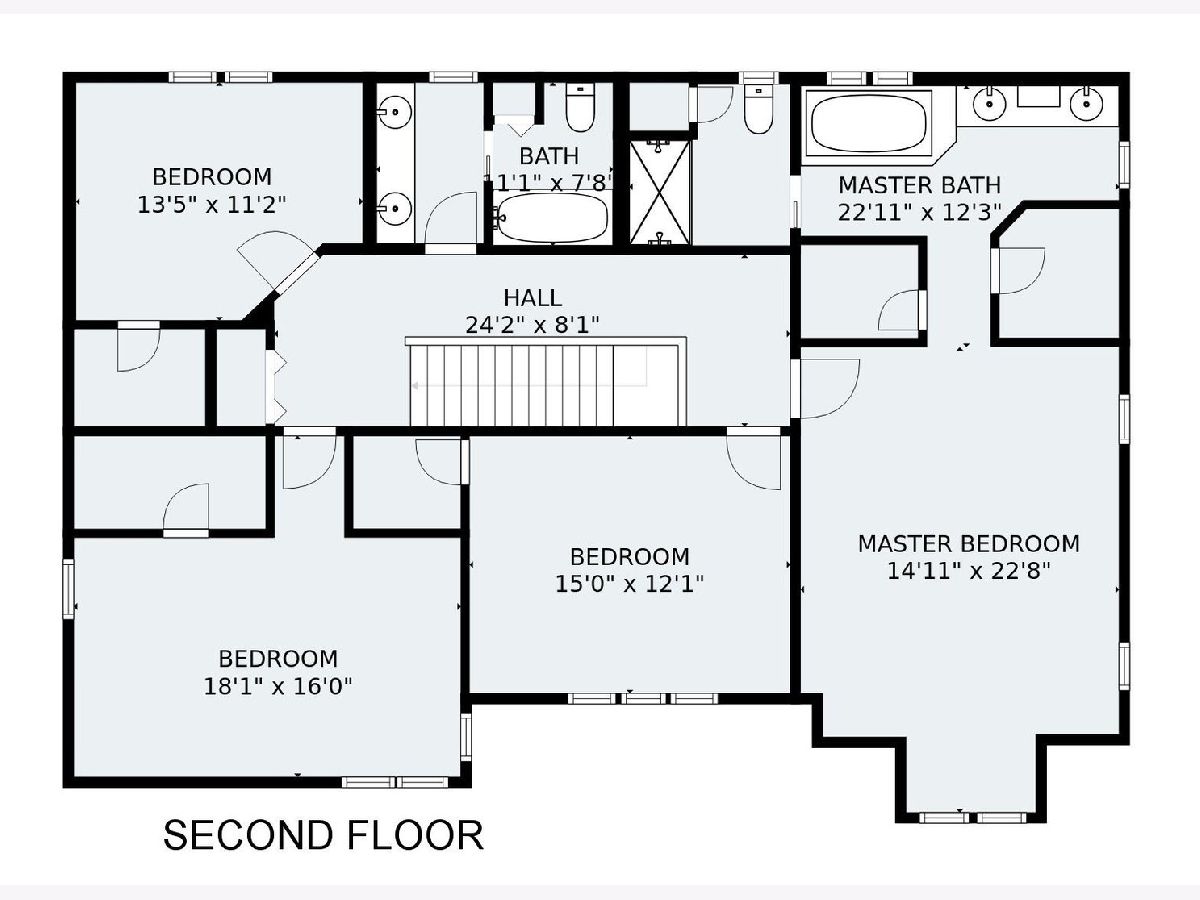
Room Specifics
Total Bedrooms: 5
Bedrooms Above Ground: 4
Bedrooms Below Ground: 1
Dimensions: —
Floor Type: Carpet
Dimensions: —
Floor Type: Carpet
Dimensions: —
Floor Type: Carpet
Dimensions: —
Floor Type: —
Full Bathrooms: 4
Bathroom Amenities: Whirlpool,Separate Shower
Bathroom in Basement: 1
Rooms: Bedroom 5,Eating Area,Office,Recreation Room,Workshop,Foyer
Basement Description: Finished,Egress Window,Rec/Family Area,Storage Space
Other Specifics
| 3 | |
| Concrete Perimeter | |
| Concrete | |
| Deck, Outdoor Grill | |
| — | |
| 77X149 | |
| Pull Down Stair | |
| Full | |
| Vaulted/Cathedral Ceilings, Skylight(s), Bar-Wet, Hardwood Floors, Solar Tubes/Light Tubes, First Floor Bedroom, First Floor Laundry, Built-in Features, Walk-In Closet(s), Open Floorplan, Separate Dining Room | |
| Range, Microwave, Dishwasher, Portable Dishwasher, Refrigerator, Bar Fridge, Disposal | |
| Not in DB | |
| Curbs, Sidewalks, Street Lights, Street Paved | |
| — | |
| — | |
| — |
Tax History
| Year | Property Taxes |
|---|---|
| 2021 | $15,961 |
Contact Agent
Nearby Similar Homes
Nearby Sold Comparables
Contact Agent
Listing Provided By
Picket Fence Realty Mt. Prospect





