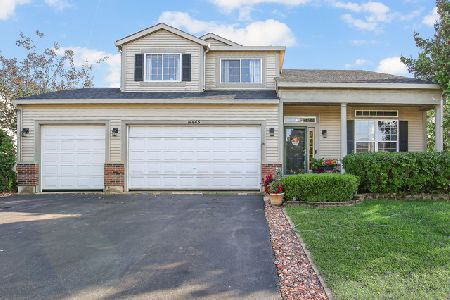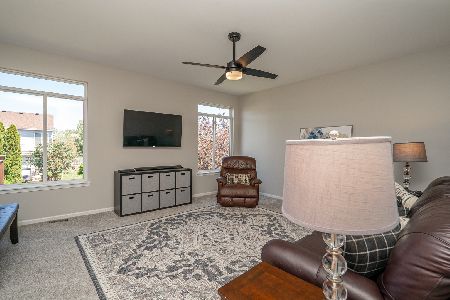14461 Melbourne Place, Lockport, Illinois 60441
$318,000
|
Sold
|
|
| Status: | Closed |
| Sqft: | 2,825 |
| Cost/Sqft: | $117 |
| Beds: | 4 |
| Baths: | 3 |
| Year Built: | 2002 |
| Property Taxes: | $8,139 |
| Days On Market: | 2935 |
| Lot Size: | 0,22 |
Description
Beautiful, move-in ready two story with an open floor plan. This spacious home has 4 bedrooms and 2.5 baths. Enter into a two story foyer with hardwood floors. One bedroom is located on the main level. It is currently being used as an office. The kitchen has hardwood floors, an island and room for a breakfast table. The kitchen is an open concept to the family room. Perfect for entertaining. Separate dining room. The spacious master suite features a garden tub, double sinks and a separate shower. It also has two walk-in cedar closets. The basement is partially finished with a recreation room. Heated garage. Security System. The yard is fenced and professionally landscaped. Enjoy summer BBQ's on the brick paver patio. New Roof - 11/2017. Close to I-355 and shopping.
Property Specifics
| Single Family | |
| — | |
| Traditional | |
| 2002 | |
| Full | |
| — | |
| No | |
| 0.22 |
| Will | |
| Victoria Crossings | |
| 0 / Not Applicable | |
| None | |
| Public | |
| Public Sewer | |
| 09827788 | |
| 1605214070280000 |
Nearby Schools
| NAME: | DISTRICT: | DISTANCE: | |
|---|---|---|---|
|
Grade School
William E Young |
33C | — | |
|
Middle School
Hadley Middle School |
33C | Not in DB | |
|
High School
Lockport Township High School |
205 | Not in DB | |
|
Alternate Junior High School
Homer Junior High School |
— | Not in DB | |
Property History
| DATE: | EVENT: | PRICE: | SOURCE: |
|---|---|---|---|
| 17 May, 2013 | Sold | $275,000 | MRED MLS |
| 9 Apr, 2013 | Under contract | $279,900 | MRED MLS |
| 2 Mar, 2013 | Listed for sale | $279,900 | MRED MLS |
| 7 Mar, 2018 | Sold | $318,000 | MRED MLS |
| 2 Feb, 2018 | Under contract | $329,900 | MRED MLS |
| — | Last price change | $334,900 | MRED MLS |
| 7 Jan, 2018 | Listed for sale | $334,900 | MRED MLS |
Room Specifics
Total Bedrooms: 4
Bedrooms Above Ground: 4
Bedrooms Below Ground: 0
Dimensions: —
Floor Type: Carpet
Dimensions: —
Floor Type: Carpet
Dimensions: —
Floor Type: Carpet
Full Bathrooms: 3
Bathroom Amenities: Separate Shower,Double Sink,Garden Tub
Bathroom in Basement: 0
Rooms: Recreation Room
Basement Description: Partially Finished
Other Specifics
| 2 | |
| Concrete Perimeter | |
| Asphalt | |
| Porch, Brick Paver Patio, Storms/Screens | |
| Fenced Yard,Landscaped | |
| 75X125 | |
| Full | |
| Full | |
| Vaulted/Cathedral Ceilings, Bar-Dry, Hardwood Floors, First Floor Bedroom, First Floor Laundry | |
| Range, Microwave, Dishwasher, Refrigerator | |
| Not in DB | |
| Park, Lake, Curbs, Sidewalks, Street Lights, Street Paved | |
| — | |
| — | |
| — |
Tax History
| Year | Property Taxes |
|---|---|
| 2013 | $8,137 |
| 2018 | $8,139 |
Contact Agent
Nearby Sold Comparables
Contact Agent
Listing Provided By
HomeSmart Realty Group






