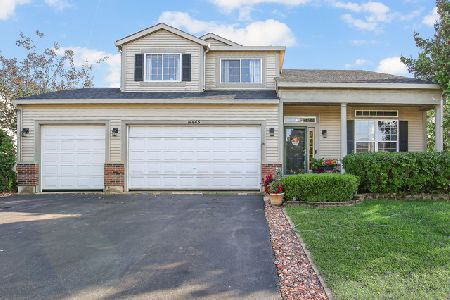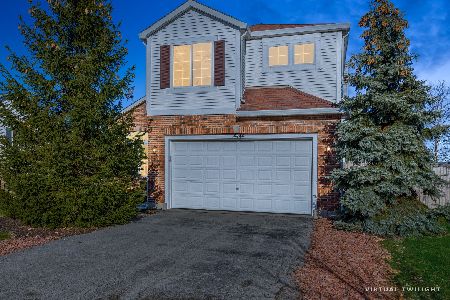14460 Etchingham Drive, Lockport, Illinois 60441
$415,000
|
Sold
|
|
| Status: | Closed |
| Sqft: | 2,825 |
| Cost/Sqft: | $142 |
| Beds: | 4 |
| Baths: | 4 |
| Year Built: | 2003 |
| Property Taxes: | $9,283 |
| Days On Market: | 1678 |
| Lot Size: | 0,00 |
Description
This stunning & spacious over 2800 square foot (4270 square foot with finished walk-out basement) home that's nested in popular Victoria Crossing boasting a scenic park, stocked pond that allows fishing & desirable 33C schools. This home has been immaculately maintained, offers fresh paint & new carpeting and is ready for the fussiest buyers. Features of this lovely home include: A soaring & sun-filled formal living room & formal dining room with volume ceiling; Dramatic 2 story foyer; Spacious kitchen with gleaming hardwood flooring, 42" cabinets, stainless steel appliances, pantry & granite counters: Family room with cozy electric fireplace; Powder room with granite vanity; All updated plumbing fixtures throughout; Main level bedroom (could be related living as shower can be added to bath if needed); Main level laundry with sink; Desirable 3 car garage with epoxy floor; 6 panel white doors & trim throughout; Double entry to the large master suite that boasts double walk-in closets & stunning updated bath with double white quartz vanity, water closet & tub adorned by subway tile; 2 additional large bedrooms with double closets; Updated bath #2 with white vanity; The full, finished walk-out basement features a recreation room that offers an entertainment area with surround sound speakers, a custom wet bar with designer glass backsplash & full sized fridge; full bath; Game room/Area that could be made into an additional bedroom with closet for additional related living options & door to the paver patio overlooking the mostly fenced yard with play set & shed. Newer roof & AC too. MULTIPLE OFFERS RECEIVED HIGHEST & BEST DUE BY NOON 6/21.
Property Specifics
| Single Family | |
| — | |
| Traditional | |
| 2003 | |
| Full,Walkout | |
| — | |
| No | |
| — |
| Will | |
| — | |
| 0 / Not Applicable | |
| None | |
| Public | |
| Public Sewer | |
| 11127191 | |
| 1605214070120000 |
Nearby Schools
| NAME: | DISTRICT: | DISTANCE: | |
|---|---|---|---|
|
Middle School
Homer Junior High School |
33C | Not in DB | |
|
High School
Lockport Township High School |
205 | Not in DB | |
Property History
| DATE: | EVENT: | PRICE: | SOURCE: |
|---|---|---|---|
| 31 Mar, 2009 | Sold | $285,000 | MRED MLS |
| 18 Feb, 2009 | Under contract | $289,900 | MRED MLS |
| 14 Feb, 2009 | Listed for sale | $289,900 | MRED MLS |
| 12 Jul, 2021 | Sold | $415,000 | MRED MLS |
| 21 Jun, 2021 | Under contract | $399,900 | MRED MLS |
| 17 Jun, 2021 | Listed for sale | $399,900 | MRED MLS |
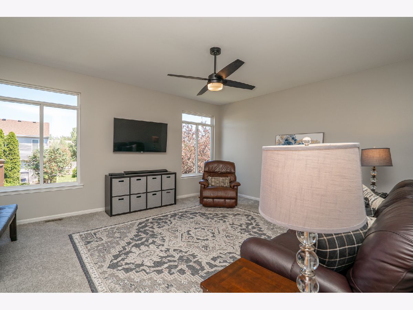
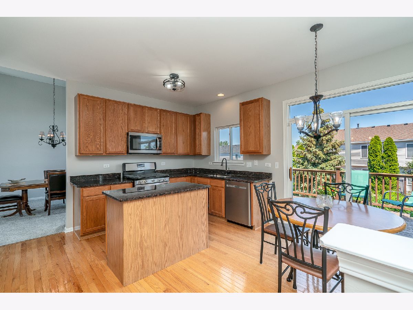
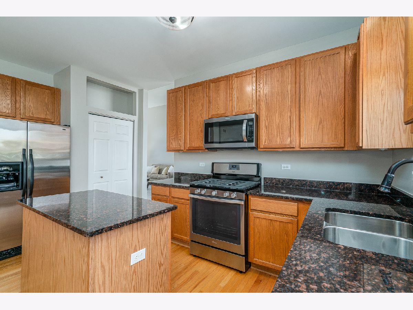
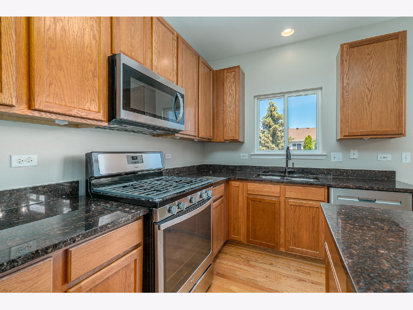
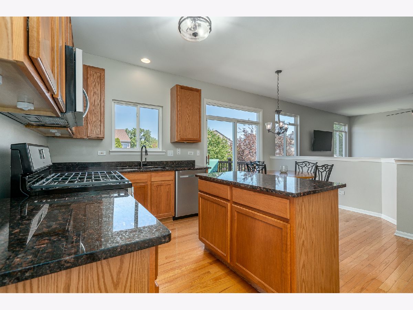
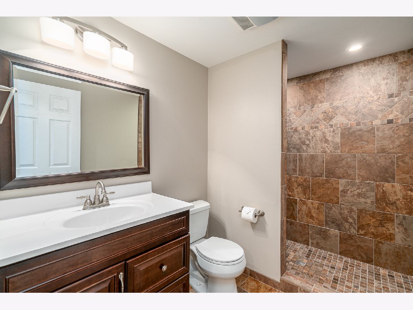
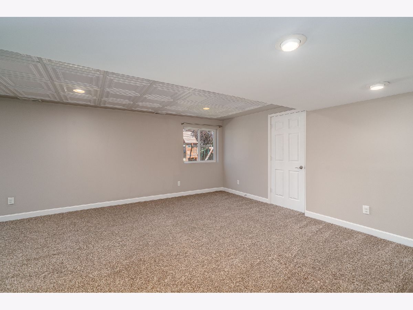
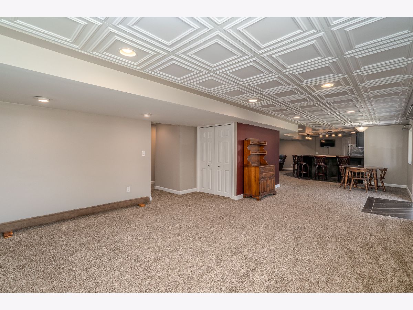
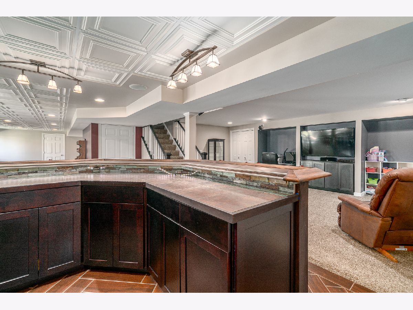
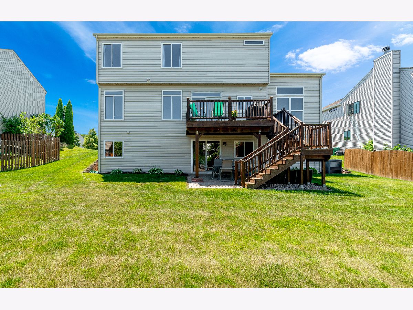
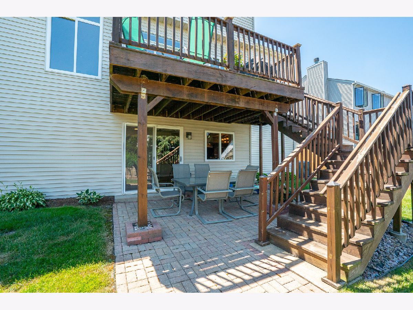
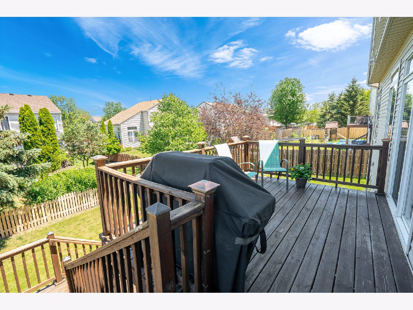
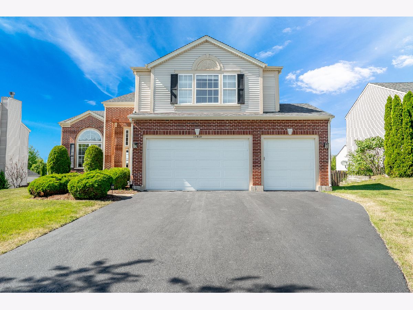
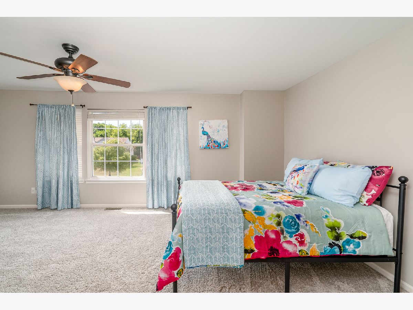
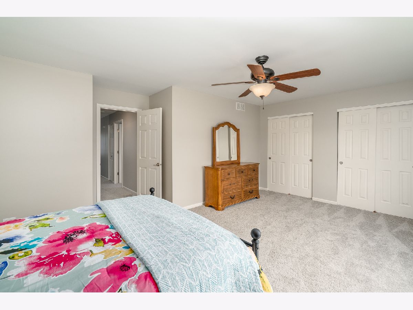
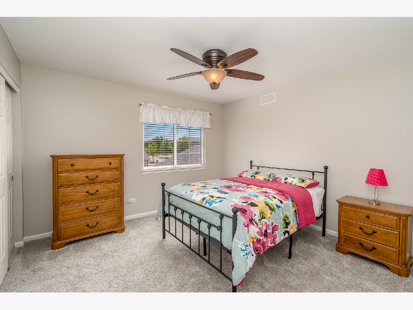
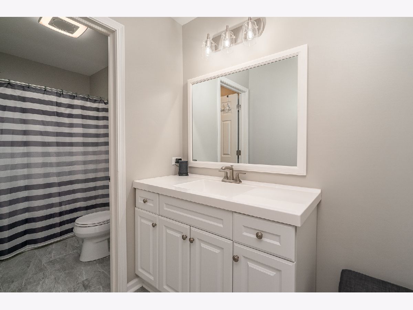
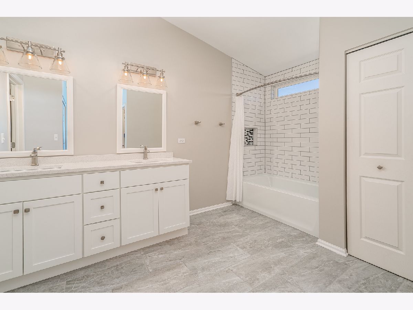
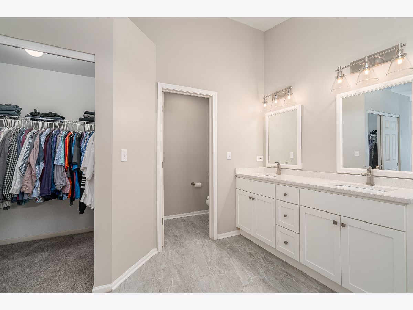
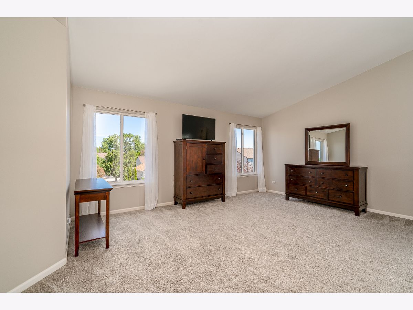
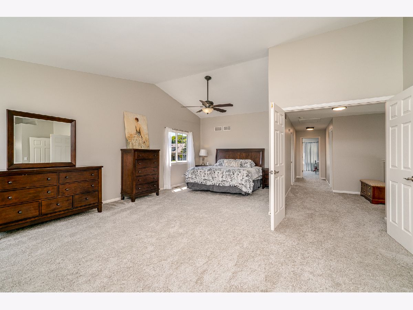
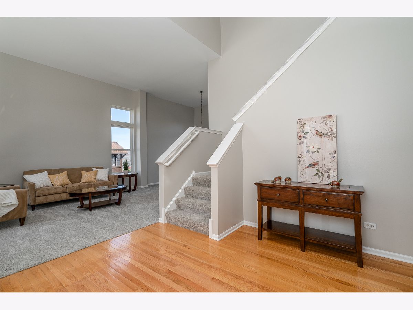
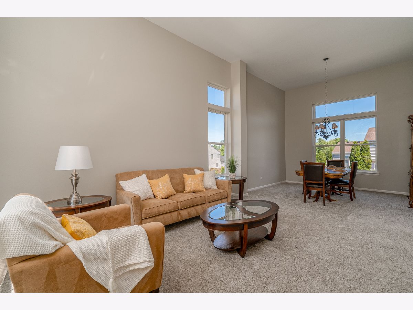
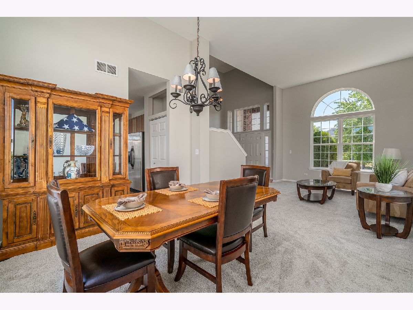
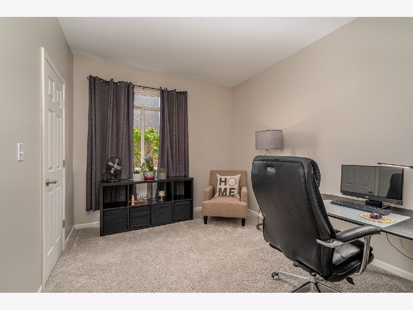
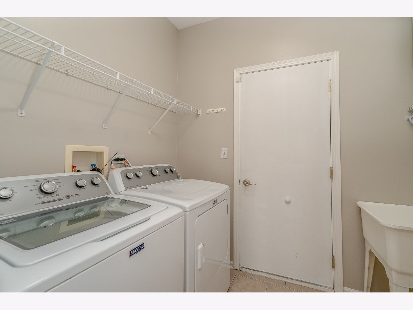
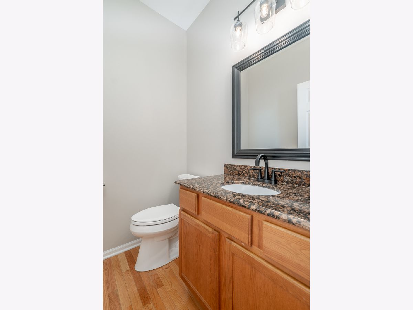
Room Specifics
Total Bedrooms: 4
Bedrooms Above Ground: 4
Bedrooms Below Ground: 0
Dimensions: —
Floor Type: Carpet
Dimensions: —
Floor Type: Carpet
Dimensions: —
Floor Type: Carpet
Full Bathrooms: 4
Bathroom Amenities: Double Sink
Bathroom in Basement: 1
Rooms: Recreation Room,Game Room,Foyer
Basement Description: Finished
Other Specifics
| 3 | |
| Concrete Perimeter | |
| — | |
| Deck, Patio, Brick Paver Patio, Storms/Screens | |
| Fenced Yard,Landscaped | |
| 75 X 125 | |
| Unfinished | |
| Full | |
| Vaulted/Cathedral Ceilings, Bar-Wet, Hardwood Floors, First Floor Bedroom, In-Law Arrangement, First Floor Laundry, First Floor Full Bath, Walk-In Closet(s), Ceiling - 10 Foot | |
| Range, Microwave, Dishwasher, Refrigerator, Bar Fridge, Washer, Dryer, Disposal, Stainless Steel Appliance(s), Water Softener Owned | |
| Not in DB | |
| Park, Lake, Curbs, Sidewalks, Street Lights, Street Paved | |
| — | |
| — | |
| Electric |
Tax History
| Year | Property Taxes |
|---|---|
| 2009 | $7,976 |
| 2021 | $9,283 |
Contact Agent
Nearby Sold Comparables
Contact Agent
Listing Provided By
Century 21 Affiliated

