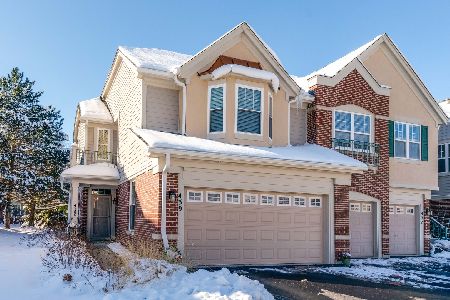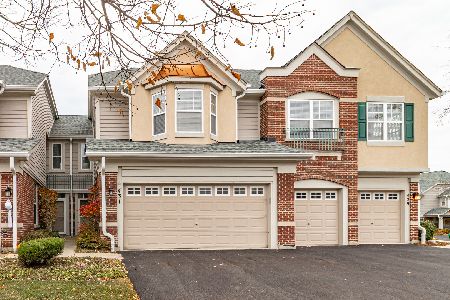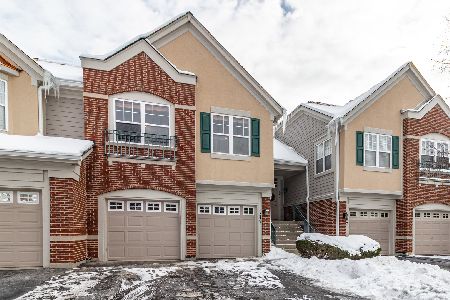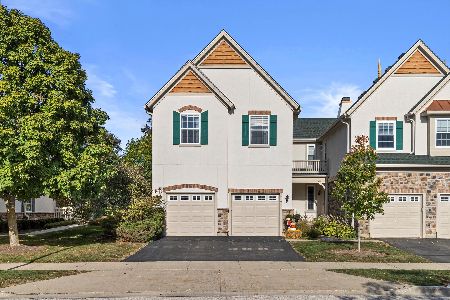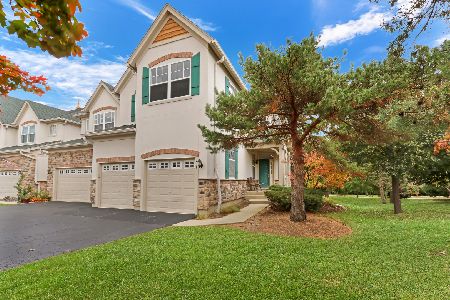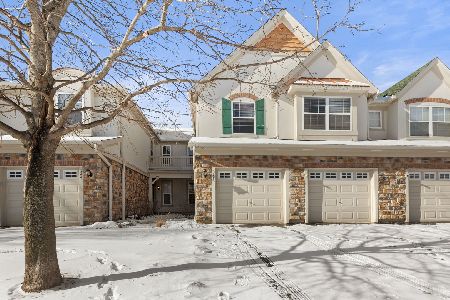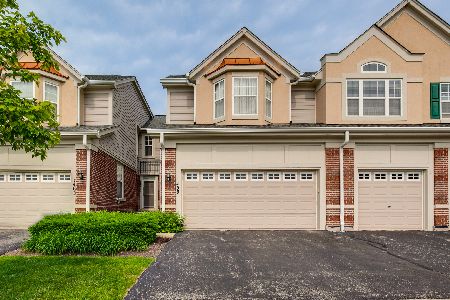1447 Pinehurst Drive, Vernon Hills, Illinois 60061
$328,000
|
Sold
|
|
| Status: | Closed |
| Sqft: | 2,166 |
| Cost/Sqft: | $151 |
| Beds: | 3 |
| Baths: | 3 |
| Year Built: | 2000 |
| Property Taxes: | $8,256 |
| Days On Market: | 3964 |
| Lot Size: | 0,00 |
Description
Fabulous end-unit in Gregg's Landing offering a bright & open floor plan, gleaming HW flrs, a BSMT that awaits finishing touches & more! LR with fireplace open to DR; perfect for entertaining. Chef's KIT w/granite cntrs, 42" CABS & eating area w/slider to patio. Master suite w/vaulted ceiling, sitting room w/slider leading to balcony, WIC & whirlpool tub/shower. 2nd flr laundry. Vaulted 2nd BR. A 10+.NEW A/C & FUR!
Property Specifics
| Condos/Townhomes | |
| 2 | |
| — | |
| 2000 | |
| Full | |
| — | |
| No | |
| — |
| Lake | |
| Pinehurst | |
| 258 / Monthly | |
| Insurance,Exterior Maintenance,Lawn Care,Scavenger,Snow Removal | |
| Lake Michigan | |
| Public Sewer | |
| 08864953 | |
| 11331120240000 |
Property History
| DATE: | EVENT: | PRICE: | SOURCE: |
|---|---|---|---|
| 22 Jul, 2011 | Sold | $296,000 | MRED MLS |
| 11 Jun, 2011 | Under contract | $315,000 | MRED MLS |
| 6 Jun, 2011 | Listed for sale | $315,000 | MRED MLS |
| 13 May, 2015 | Sold | $328,000 | MRED MLS |
| 22 Mar, 2015 | Under contract | $326,500 | MRED MLS |
| 18 Mar, 2015 | Listed for sale | $326,500 | MRED MLS |
Room Specifics
Total Bedrooms: 3
Bedrooms Above Ground: 3
Bedrooms Below Ground: 0
Dimensions: —
Floor Type: Carpet
Dimensions: —
Floor Type: Carpet
Full Bathrooms: 3
Bathroom Amenities: Double Sink
Bathroom in Basement: 0
Rooms: Balcony/Porch/Lanai,Breakfast Room,Foyer,Sitting Room,Walk In Closet
Basement Description: Unfinished
Other Specifics
| 2 | |
| — | |
| Asphalt | |
| Balcony, Patio, End Unit | |
| Landscaped | |
| COMMON | |
| — | |
| Full | |
| Vaulted/Cathedral Ceilings, Hardwood Floors, Second Floor Laundry, Laundry Hook-Up in Unit, Storage | |
| Range, Microwave, Dishwasher, Refrigerator, Disposal | |
| Not in DB | |
| — | |
| — | |
| — | |
| Gas Log |
Tax History
| Year | Property Taxes |
|---|---|
| 2011 | $9,144 |
| 2015 | $8,256 |
Contact Agent
Nearby Similar Homes
Nearby Sold Comparables
Contact Agent
Listing Provided By
RE/MAX Suburban

