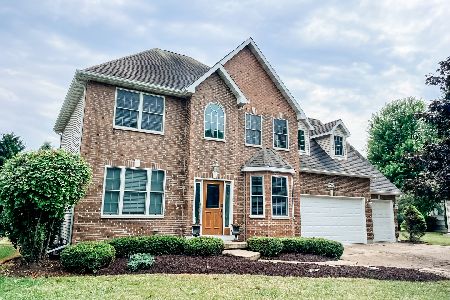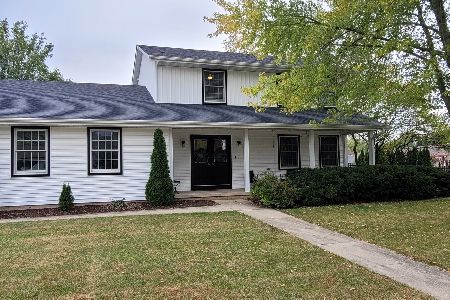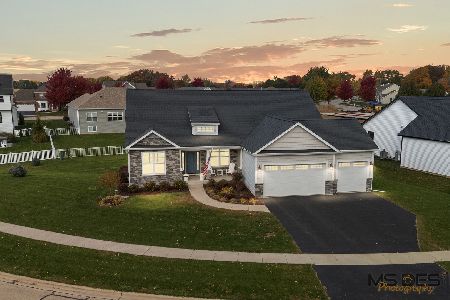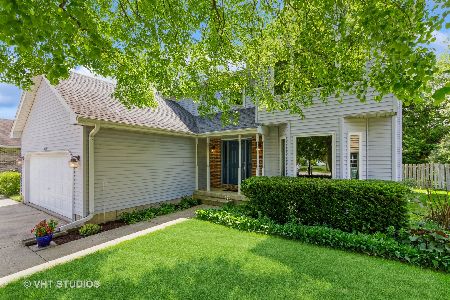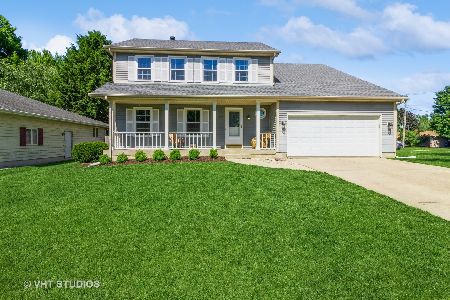1447 William Street, Sycamore, Illinois 60178
$270,000
|
Sold
|
|
| Status: | Closed |
| Sqft: | 1,772 |
| Cost/Sqft: | $147 |
| Beds: | 4 |
| Baths: | 3 |
| Year Built: | 1992 |
| Property Taxes: | $6,282 |
| Days On Market: | 1632 |
| Lot Size: | 0,23 |
Description
MULTIPLE OFFERS - HIGHEST AND BEST BY MONDAY JULY 26TH AT 10:00 A.M. Fabulous 4 bedroom home with inviting front porch located in Maple Terrace. Home offers formal living & dining rooms and convenient first floor laundry room with built in cabinets for storage. Kitchen features oak cabinets with crown molding, under cabinet lighting, tiled backsplash, breakfast bar and eating area with ceiling fan. Family room features vaulted ceiling, cozy gas fireplace with wood mantle and wall mounted flat screen t.v. that stays! Spindled oak railing leads you upstairs to 4 nice sized bedrooms, full master bath, full hall bath and large linen closet. The full basement has a painted ceiling with recessed lighting and has been partially studded. Basement can be easily finished for added living / recreational space. 2nd laundry hook- up located in the basement so a wet bar could also be easily added! Patio door off the kitchen leads to the large 23X18 wooden deck. Fenced in backyard offers a beautiful cherry tree, fire pit, shed and a cement basketball court with net. 2 Car garage with convenient exterior access. Roof (2020)~ A/C (2020) ~ Furnace (2017) ~ Radon Mitigation System (2017). Located in a well established neighborhood & just blocks from Larson Park (24 acres, playground, paths, etc) shopping and downtown Sycamore!!
Property Specifics
| Single Family | |
| — | |
| Traditional | |
| 1992 | |
| Full | |
| — | |
| No | |
| 0.23 |
| De Kalb | |
| Maple Terrace | |
| 0 / Not Applicable | |
| None | |
| Public | |
| Public Sewer | |
| 11155544 | |
| 0629146003 |
Nearby Schools
| NAME: | DISTRICT: | DISTANCE: | |
|---|---|---|---|
|
Grade School
North Elementary School |
427 | — | |
|
Middle School
Sycamore Middle School |
427 | Not in DB | |
|
High School
Sycamore High School |
427 | Not in DB | |
Property History
| DATE: | EVENT: | PRICE: | SOURCE: |
|---|---|---|---|
| 20 Oct, 2009 | Sold | $210,000 | MRED MLS |
| 18 Sep, 2009 | Under contract | $232,500 | MRED MLS |
| — | Last price change | $245,000 | MRED MLS |
| 27 Jan, 2009 | Listed for sale | $259,900 | MRED MLS |
| 20 Aug, 2021 | Sold | $270,000 | MRED MLS |
| 26 Jul, 2021 | Under contract | $259,900 | MRED MLS |
| 23 Jul, 2021 | Listed for sale | $259,900 | MRED MLS |
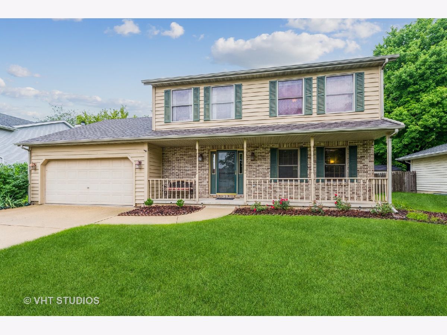
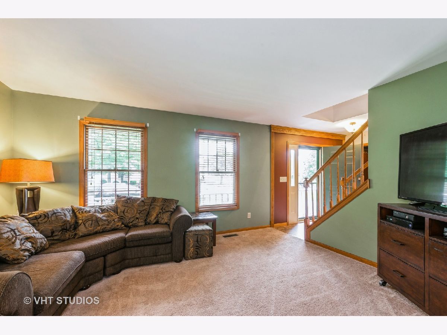
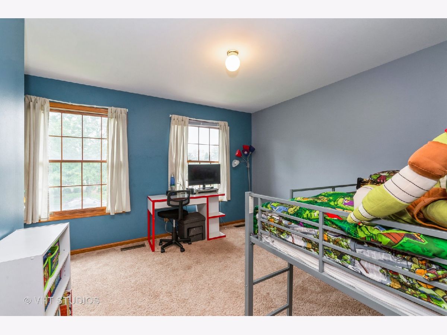
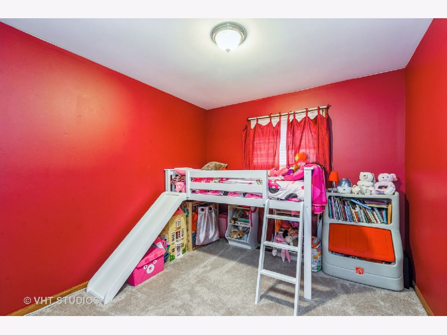
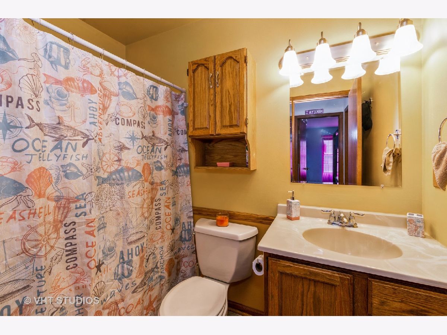
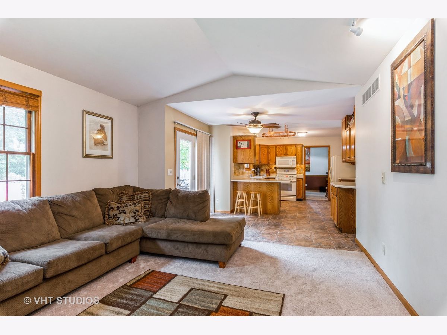
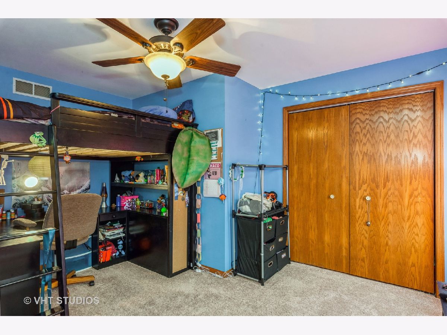
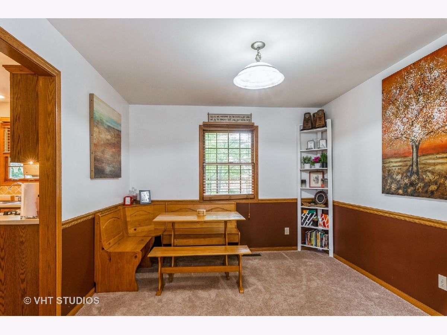
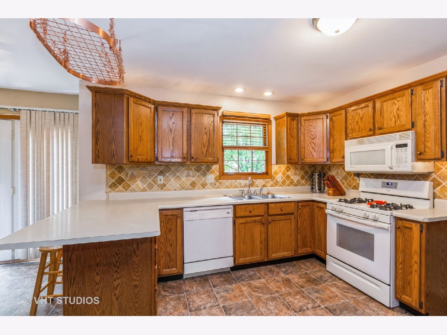
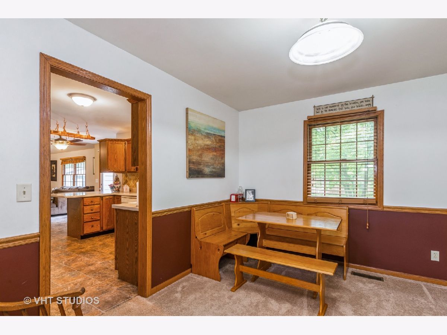
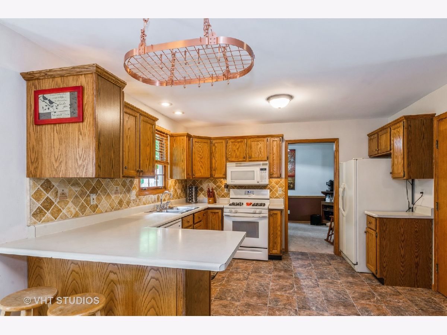
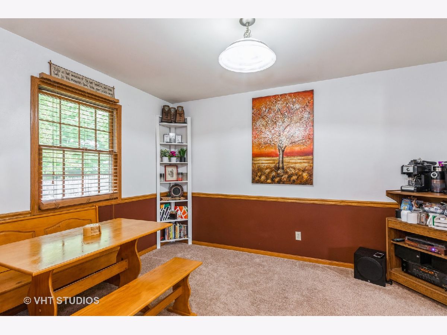
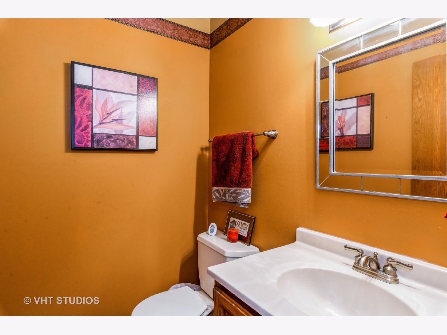
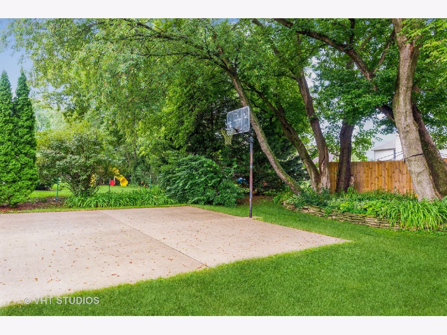
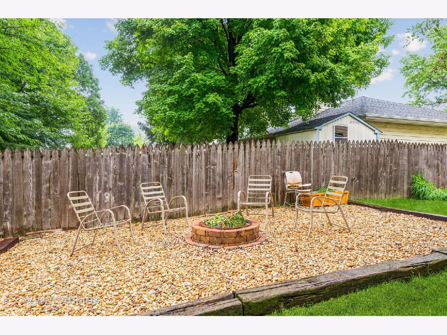
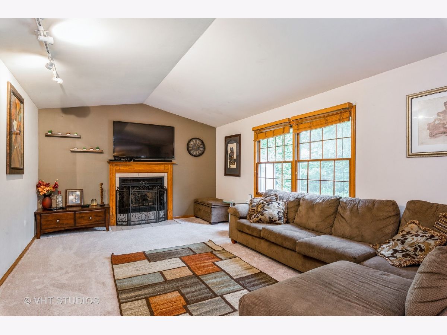
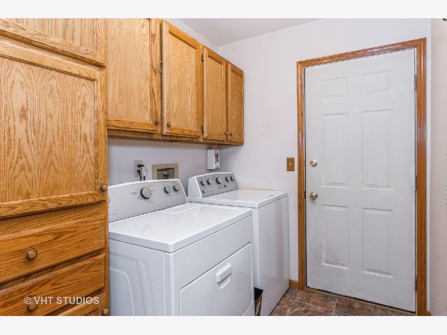
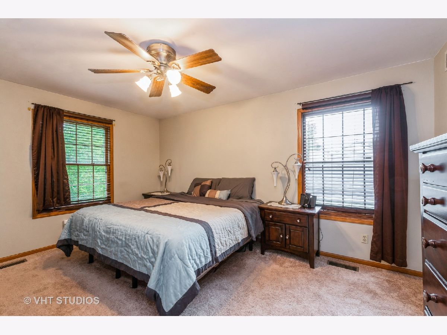
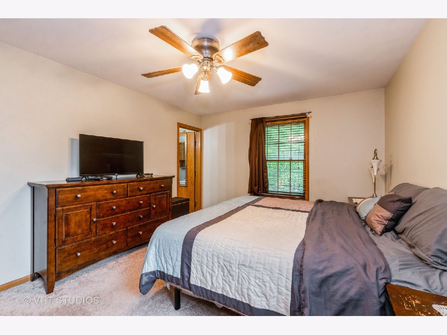
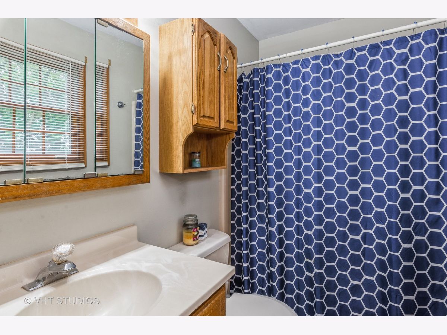
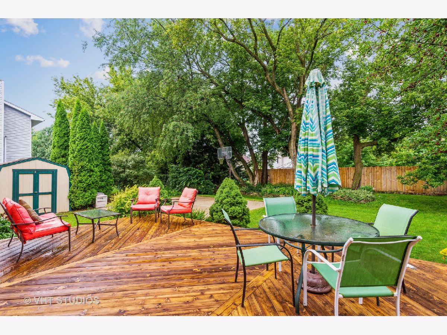
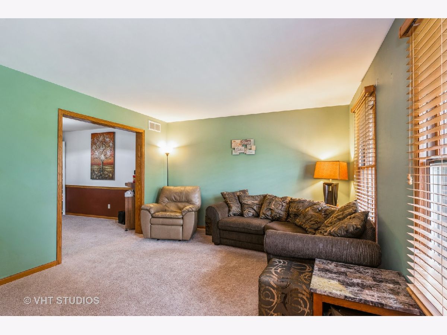
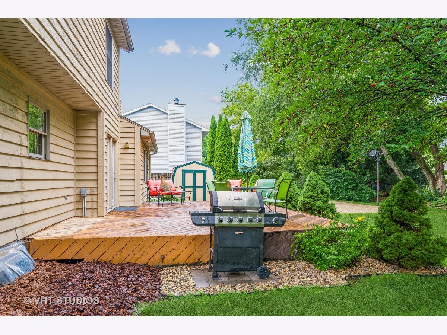
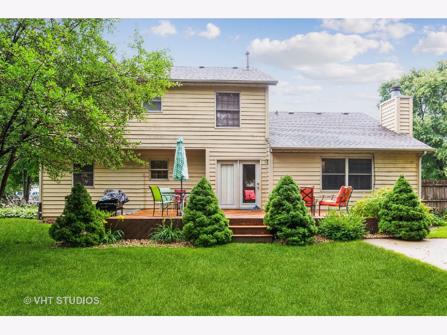
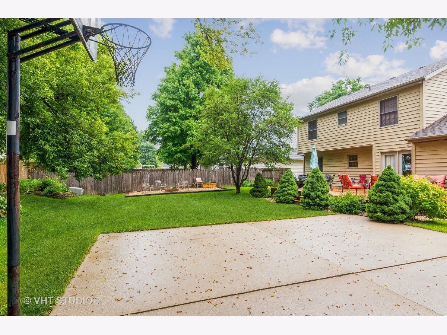
Room Specifics
Total Bedrooms: 4
Bedrooms Above Ground: 4
Bedrooms Below Ground: 0
Dimensions: —
Floor Type: Carpet
Dimensions: —
Floor Type: Carpet
Dimensions: —
Floor Type: Carpet
Full Bathrooms: 3
Bathroom Amenities: —
Bathroom in Basement: 0
Rooms: Foyer
Basement Description: Unfinished
Other Specifics
| 2 | |
| Concrete Perimeter | |
| Concrete | |
| Deck, Porch | |
| Fenced Yard | |
| 124X80 | |
| — | |
| Full | |
| Vaulted/Cathedral Ceilings, First Floor Laundry, Walk-In Closet(s) | |
| Range, Microwave, Dishwasher, Refrigerator, Washer, Dryer, Disposal | |
| Not in DB | |
| Curbs, Sidewalks, Street Lights, Street Paved | |
| — | |
| — | |
| Gas Log, Gas Starter |
Tax History
| Year | Property Taxes |
|---|---|
| 2009 | $4,811 |
| 2021 | $6,282 |
Contact Agent
Nearby Similar Homes
Nearby Sold Comparables
Contact Agent
Listing Provided By
Baird & Warner Fox Valley - Geneva

