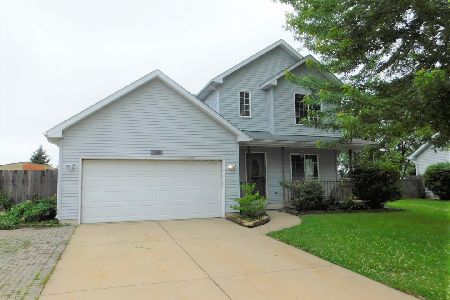1448 Aspen Lane, Yorkville, Illinois 60560
$225,000
|
Sold
|
|
| Status: | Closed |
| Sqft: | 1,554 |
| Cost/Sqft: | $148 |
| Beds: | 3 |
| Baths: | 2 |
| Year Built: | 1998 |
| Property Taxes: | $6,218 |
| Days On Market: | 2119 |
| Lot Size: | 0,30 |
Description
Beautifully updated two story home featuring 3 bedrooms and 1.1 bath in Fox River in Yorkville. Bright living room open to the dining area with a slider leading to the screened porch in the back overlooking nice fenced-in backyard with a shed. Ample cabinet space, new counters, undermount sink, modern goose neck faucet and brand new stainless steel appliances in the eat-in kitchen. New plank flooring throughout the main level and new carpet on the second level. A walk-in closet in the master bedroom, new vanities in bathrooms, lights and faucets. Keyless entry locks, wifi thermostat, new hardware and fixtures. Freshly painted throughout. There is laundry room area with a sink in the basement waiting for your finishing ideas. 2-car attached garage and plenty of parking space. Great location close to dining, shopping, parks, and entertainment.
Property Specifics
| Single Family | |
| — | |
| — | |
| 1998 | |
| Partial | |
| — | |
| No | |
| 0.3 |
| Kendall | |
| Fox Hill | |
| 0 / Not Applicable | |
| None | |
| Public | |
| Public Sewer | |
| 10648235 | |
| 0230111010 |
Nearby Schools
| NAME: | DISTRICT: | DISTANCE: | |
|---|---|---|---|
|
Grade School
Yorkville Grade School |
115 | — | |
|
Middle School
Yorkville Intermediate School |
115 | Not in DB | |
|
High School
Yorkville High School |
115 | Not in DB | |
|
Alternate Junior High School
Yorkville Middle School |
— | Not in DB | |
Property History
| DATE: | EVENT: | PRICE: | SOURCE: |
|---|---|---|---|
| 18 Sep, 2019 | Sold | $150,089 | MRED MLS |
| 8 Aug, 2019 | Under contract | $195,960 | MRED MLS |
| — | Last price change | $213,000 | MRED MLS |
| 19 Jun, 2019 | Listed for sale | $213,000 | MRED MLS |
| 1 Jul, 2020 | Sold | $225,000 | MRED MLS |
| 10 May, 2020 | Under contract | $229,700 | MRED MLS |
| 26 Feb, 2020 | Listed for sale | $229,700 | MRED MLS |
Room Specifics
Total Bedrooms: 3
Bedrooms Above Ground: 3
Bedrooms Below Ground: 0
Dimensions: —
Floor Type: —
Dimensions: —
Floor Type: —
Full Bathrooms: 2
Bathroom Amenities: —
Bathroom in Basement: 0
Rooms: Enclosed Porch,Bonus Room,Eating Area
Basement Description: Unfinished
Other Specifics
| 2 | |
| — | |
| Concrete | |
| Porch, Screened Deck | |
| Fenced Yard | |
| 12874 | |
| — | |
| None | |
| Walk-In Closet(s) | |
| Range, Microwave, Dishwasher, Refrigerator, Stainless Steel Appliance(s) | |
| Not in DB | |
| Curbs, Sidewalks, Street Lights, Street Paved | |
| — | |
| — | |
| — |
Tax History
| Year | Property Taxes |
|---|---|
| 2019 | $6,218 |
Contact Agent
Nearby Similar Homes
Nearby Sold Comparables
Contact Agent
Listing Provided By
Chase Real Estate, LLC




